1108 Wynnbrook Rd, SECANE, PA 19018
Local realty services provided by:Better Homes and Gardens Real Estate Murphy & Co.
1108 Wynnbrook Rd,SECANE, PA 19018
$324,000
- 3 Beds
- 2 Baths
- 1,586 sq. ft.
- Single family
- Pending
Listed by:lauren z grancell
Office:keller williams realty devon-wayne
MLS#:PADE2099614
Source:BRIGHTMLS
Price summary
- Price:$324,000
- Price per sq. ft.:$204.29
About this home
Welcome to 1108 Wynnbrook Road – a lovingly maintained split-level home in the heart of Secane! This home shows true pride of ownership and offers a flexible layout with plenty of space for comfortable living.
The main level features a bright formal living room and an eat-in kitchen with ample cabinet space, updated faucet, and room for everyday dining.
On the lower level, you’ll find a versatile bonus space with a converted garage providing additional living area, a bar for entertaining, a powder room, and a convenient laundry room.
The upper level includes three spacious bedrooms and a full hall bath with updated vanity hardware and faucet.
Step outside to enjoy your level backyard with concrete patio, now complete with a 6-foot privacy fence—perfect for outdoor entertaining and a secure space for our furry friends. Extra storage is available in the carpeted attic and crawl space.
Located in a prime location, this home is within walking distance to the train, just down the street from the neighborhood park, and close to shopping, dining, and major roadways.
Don’t miss this move-in ready home—schedule your showing today!
Contact an agent
Home facts
- Year built:1954
- Listing ID #:PADE2099614
- Added:6 day(s) ago
- Updated:September 16, 2025 at 03:05 PM
Rooms and interior
- Bedrooms:3
- Total bathrooms:2
- Full bathrooms:1
- Half bathrooms:1
- Living area:1,586 sq. ft.
Heating and cooling
- Cooling:Central A/C
- Heating:Forced Air, Natural Gas
Structure and exterior
- Year built:1954
- Building area:1,586 sq. ft.
- Lot area:0.12 Acres
Utilities
- Water:Public
- Sewer:Public Sewer
Finances and disclosures
- Price:$324,000
- Price per sq. ft.:$204.29
- Tax amount:$7,830 (2024)
New listings near 1108 Wynnbrook Rd
- New
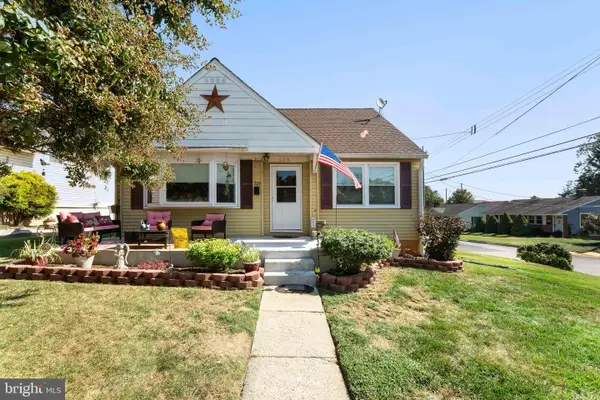 $370,000Active3 beds 2 baths1,075 sq. ft.
$370,000Active3 beds 2 baths1,075 sq. ft.329 Ashland Ave, SECANE, PA 19018
MLS# PADE2100182Listed by: KELLER WILLIAMS REAL ESTATE - MEDIA  $299,900Pending4 beds 1 baths1,165 sq. ft.
$299,900Pending4 beds 1 baths1,165 sq. ft.2367 Chipmunk Ln, SECANE, PA 19018
MLS# PADE2099462Listed by: EXP REALTY, LLC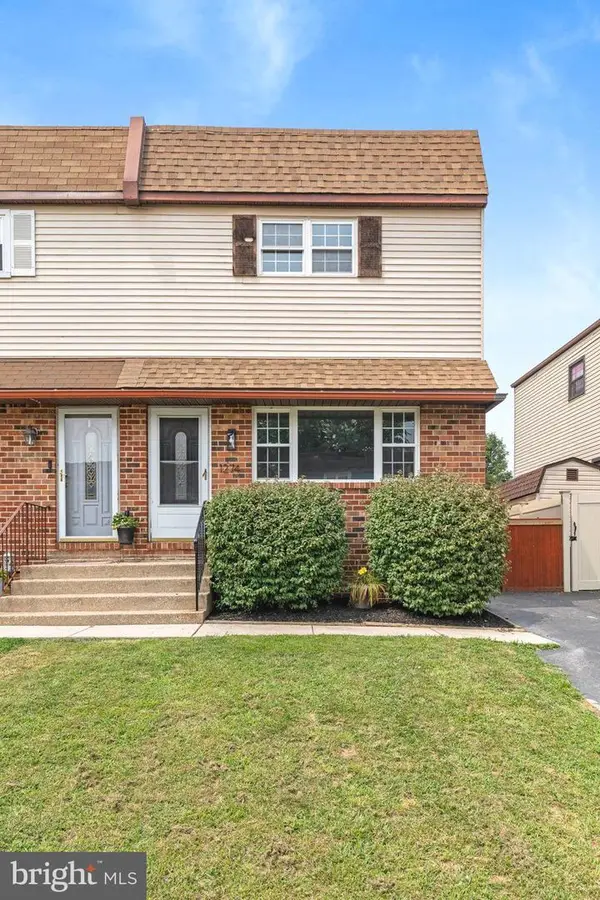 $299,000Pending3 beds 2 baths1,440 sq. ft.
$299,000Pending3 beds 2 baths1,440 sq. ft.1274 Nicole Ln, SECANE, PA 19018
MLS# PADE2097520Listed by: REALTY MARK CITYSCAPE-KING OF PRUSSIA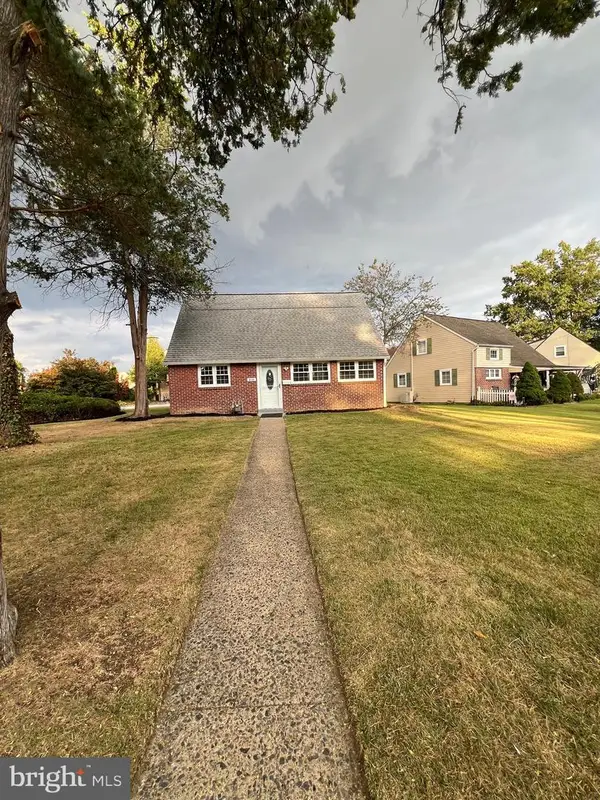 $375,000Active4 beds 2 baths1,165 sq. ft.
$375,000Active4 beds 2 baths1,165 sq. ft.810 Quince Ln, SECANE, PA 19018
MLS# PADE2098860Listed by: BHHS FOX&ROACH-NEWTOWN SQUARE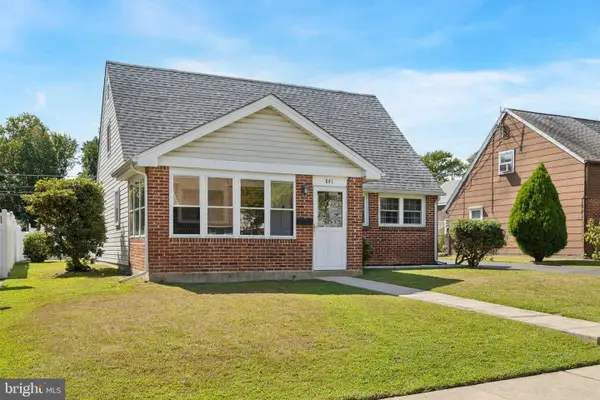 $325,000Active3 beds 2 baths1,361 sq. ft.
$325,000Active3 beds 2 baths1,361 sq. ft.841 Bobwhite Ln, SECANE, PA 19018
MLS# PADE2098852Listed by: KELLER WILLIAMS REAL ESTATE - WEST CHESTER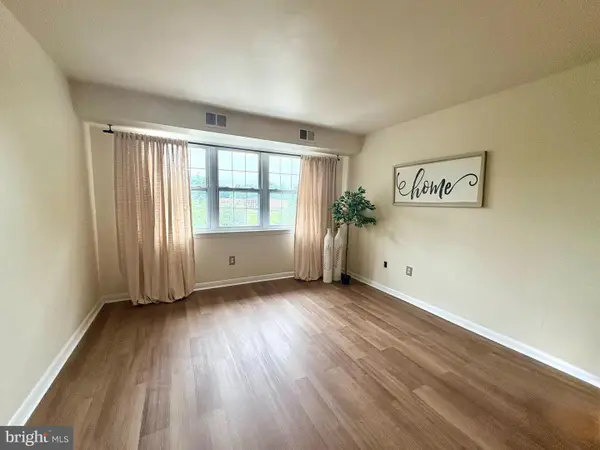 $145,000Active1 beds 1 baths674 sq. ft.
$145,000Active1 beds 1 baths674 sq. ft.826 South Ave #r-8, SECANE, PA 19018
MLS# PADE2098614Listed by: COMPASS PENNSYLVANIA, LLC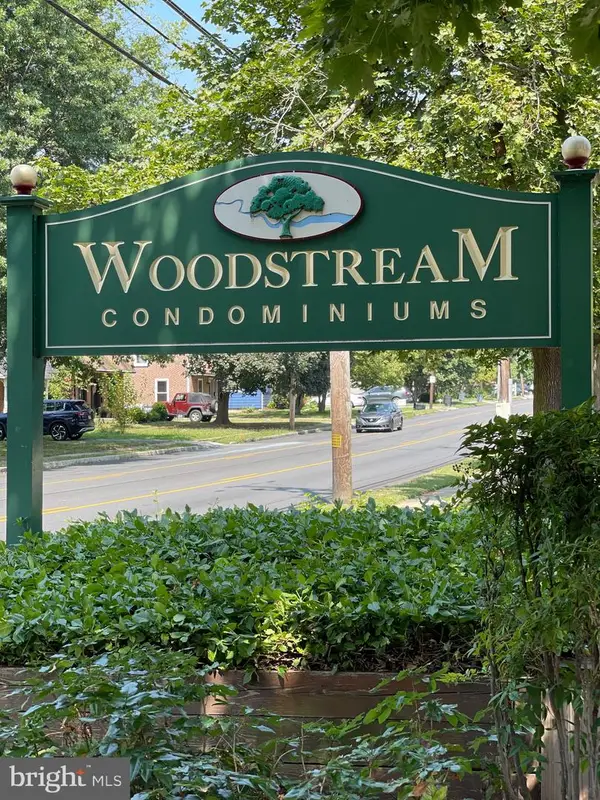 $165,000Active2 beds 2 baths850 sq. ft.
$165,000Active2 beds 2 baths850 sq. ft.804 South Ave #d7, SECANE, PA 19018
MLS# PADE2098136Listed by: MICOZZIE REAL ESTATE $395,000Active4 beds 2 baths1,874 sq. ft.
$395,000Active4 beds 2 baths1,874 sq. ft.2415 Franklin Ave, SECANE, PA 19018
MLS# PADE2097374Listed by: LONG & FOSTER REAL ESTATE, INC.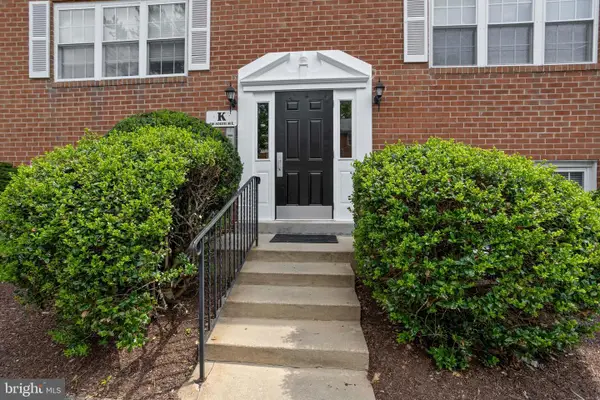 $159,900Active2 beds 2 baths850 sq. ft.
$159,900Active2 beds 2 baths850 sq. ft.816 South Ave #k5, SECANE, PA 19018
MLS# PADE2096734Listed by: LONG & FOSTER REAL ESTATE, INC.
