2415 Franklin Ave, Secane, PA 19018
Local realty services provided by:Better Homes and Gardens Real Estate Reserve
2415 Franklin Ave,Secane, PA 19018
$395,000
- 4 Beds
- 2 Baths
- 1,874 sq. ft.
- Single family
- Pending
Listed by:amy l sullivan
Office:long & foster real estate, inc.
MLS#:PADE2097374
Source:BRIGHTMLS
Price summary
- Price:$395,000
- Price per sq. ft.:$210.78
About this home
Traditional, updated Ridley Twp. Colonial in terrific sidewalk neighborhood! Spacious living room with fireplace & hardwood flooring. The open concept dining room & kitchen floor plan is the perfect space for anytime get togethers, everyday meals, holidays and special celebrations. The kitchen boasts white shaker cabinets, stainless steel appliances and granite countertops. There is a bedroom/office space adjacent to the kitchen with a full bath. Mud room with laundry hook-up & exit to driveway & oversized detached garage plus a bonus play/fitness/office room with a completes the 1st floor. The 2nd floor offers a Master bedroom with a large walk-in closet plus two additional bedrooms - all with ceiling fans. Updated hall bath with tub/shower. 2021 renovations include: new windows throughout, new HVAC, new water heater, 200 amp electric, hardwood flooring + more. Ridley School District!
Walk to nearby shops, restaurants, salons, playground & Septa Wawa/Media commuter train station to Center City Philadelphia.
Contact an agent
Home facts
- Year built:1950
- Listing ID #:PADE2097374
- Added:52 day(s) ago
- Updated:September 29, 2025 at 07:35 AM
Rooms and interior
- Bedrooms:4
- Total bathrooms:2
- Full bathrooms:2
- Living area:1,874 sq. ft.
Heating and cooling
- Cooling:Central A/C
- Heating:Forced Air, Natural Gas
Structure and exterior
- Year built:1950
- Building area:1,874 sq. ft.
- Lot area:0.16 Acres
Schools
- High school:RIDLEY
- Middle school:RIDLEY
- Elementary school:AMOSLAND
Utilities
- Water:Public
- Sewer:Public Sewer
Finances and disclosures
- Price:$395,000
- Price per sq. ft.:$210.78
- Tax amount:$7,454 (2024)
New listings near 2415 Franklin Ave
- New
 $375,000Active3 beds 1 baths2,100 sq. ft.
$375,000Active3 beds 1 baths2,100 sq. ft.2379 Mole Rd, SECANE, PA 19018
MLS# PADE2101068Listed by: EXP REALTY, LLC - New
 $139,900Active1 beds 1 baths674 sq. ft.
$139,900Active1 beds 1 baths674 sq. ft.826 South Ave #r8, SECANE, PA 19018
MLS# PADE2100998Listed by: PREMIER PROPERTY SALES & RENTALS - New
 $339,900Active3 beds 2 baths1,218 sq. ft.
$339,900Active3 beds 2 baths1,218 sq. ft.1016 Lamb Rd, SECANE, PA 19018
MLS# PADE2100554Listed by: EXP REALTY, LLC  $330,000Active3 beds 2 baths1,567 sq. ft.
$330,000Active3 beds 2 baths1,567 sq. ft.1106 Belmont Ave, SECANE, PA 19018
MLS# PADE2100350Listed by: COLDWELL BANKER REALTY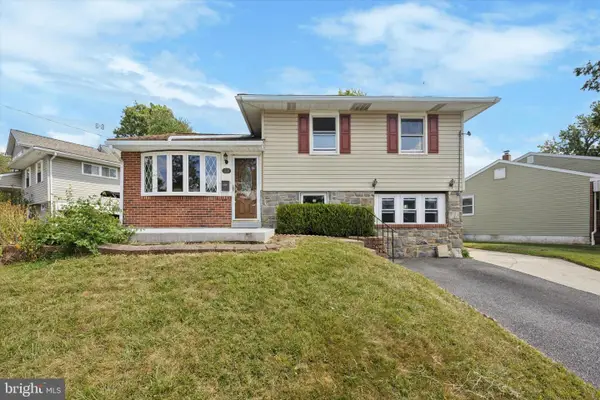 $324,000Pending3 beds 2 baths1,586 sq. ft.
$324,000Pending3 beds 2 baths1,586 sq. ft.1108 Wynnbrook Rd, SECANE, PA 19018
MLS# PADE2099614Listed by: KELLER WILLIAMS REALTY DEVON-WAYNE $299,900Pending4 beds 1 baths1,165 sq. ft.
$299,900Pending4 beds 1 baths1,165 sq. ft.2367 Chipmunk Ln, SECANE, PA 19018
MLS# PADE2099462Listed by: EXP REALTY, LLC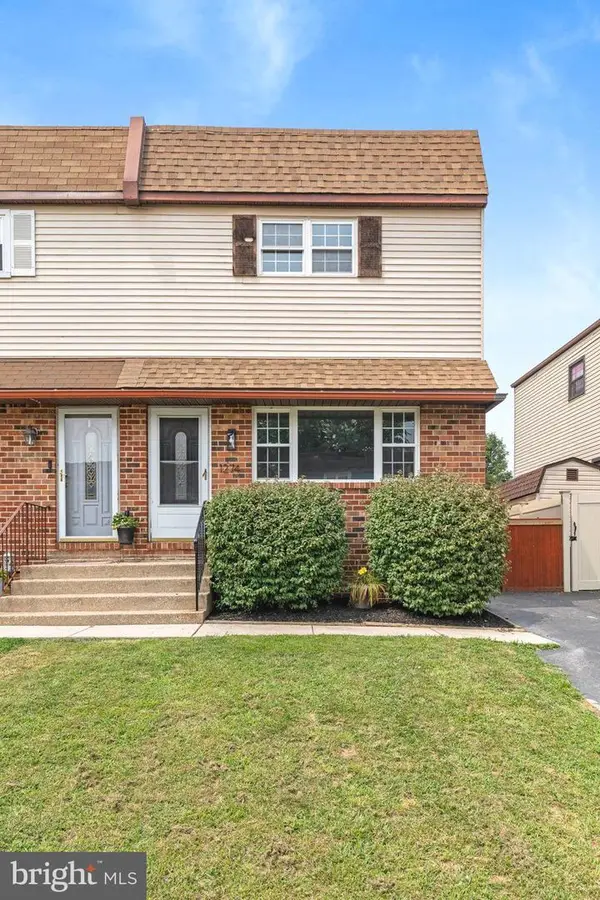 $299,000Pending3 beds 2 baths1,440 sq. ft.
$299,000Pending3 beds 2 baths1,440 sq. ft.1274 Nicole Ln, SECANE, PA 19018
MLS# PADE2097520Listed by: REALTY MARK CITYSCAPE-KING OF PRUSSIA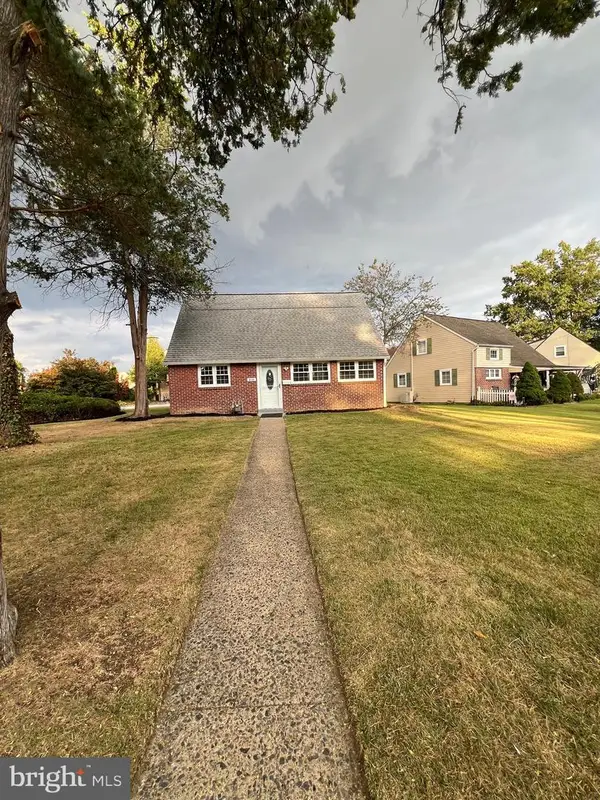 $349,000Active4 beds 2 baths1,165 sq. ft.
$349,000Active4 beds 2 baths1,165 sq. ft.810 Quince Ln, SECANE, PA 19018
MLS# PADE2098860Listed by: BHHS FOX&ROACH-NEWTOWN SQUARE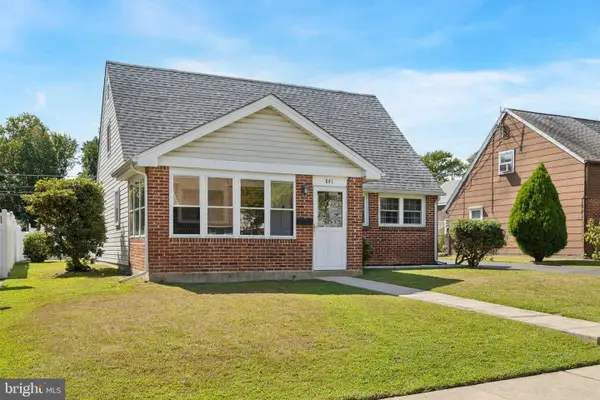 $325,000Pending3 beds 2 baths1,361 sq. ft.
$325,000Pending3 beds 2 baths1,361 sq. ft.841 Bobwhite Ln, SECANE, PA 19018
MLS# PADE2098852Listed by: KELLER WILLIAMS REAL ESTATE - WEST CHESTER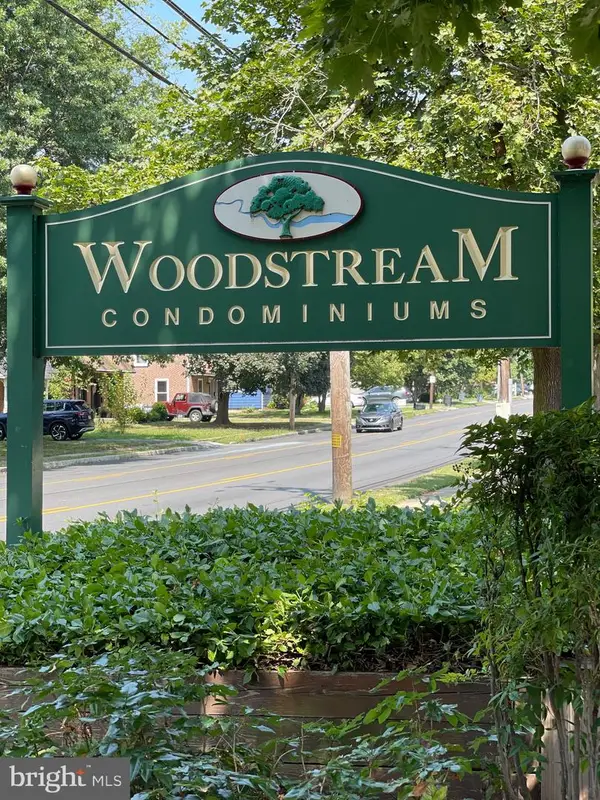 $165,000Active2 beds 2 baths850 sq. ft.
$165,000Active2 beds 2 baths850 sq. ft.804 South Ave #d7, SECANE, PA 19018
MLS# PADE2098136Listed by: MICOZZIE REAL ESTATE
