400 Reibers Church Rd, SHERMANS DALE, PA 17090
Local realty services provided by:Better Homes and Gardens Real Estate Cassidon Realty
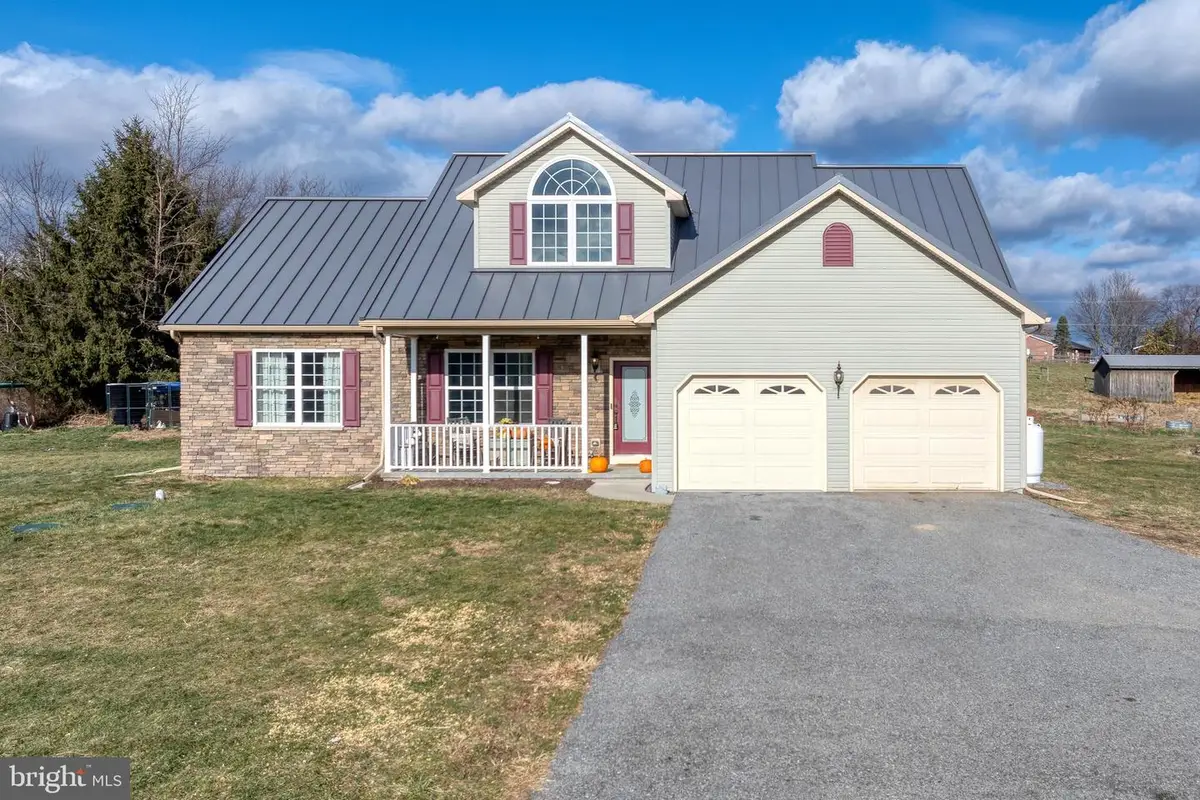
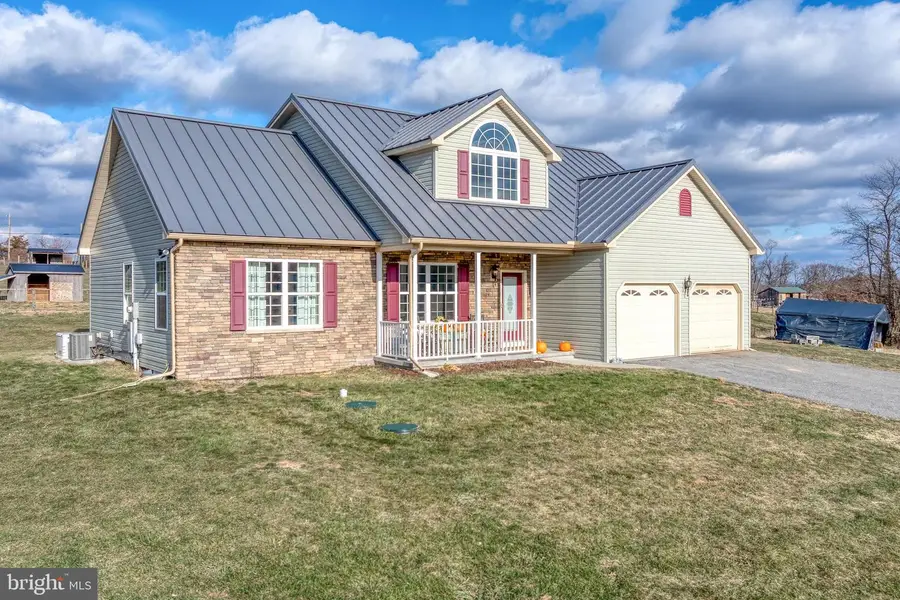
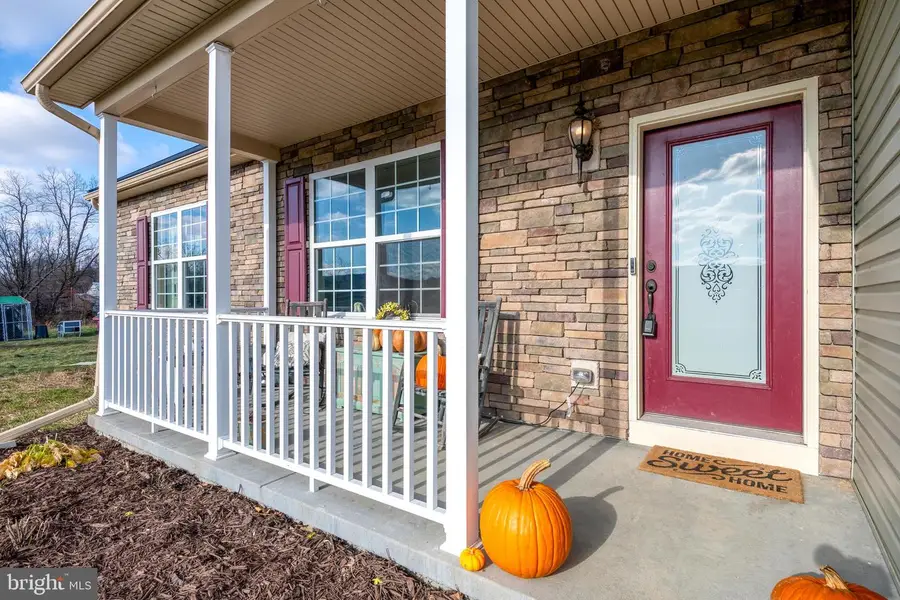
400 Reibers Church Rd,SHERMANS DALE, PA 17090
$450,000
- 4 Beds
- 3 Baths
- 2,156 sq. ft.
- Single family
- Pending
Listed by:mary l beohm
Office:coldwell banker realty
MLS#:PAPY2007778
Source:BRIGHTMLS
Price summary
- Price:$450,000
- Price per sq. ft.:$208.72
About this home
Exquisite Custom-Built 4-Bedroom, 2 1/2-Bath Home on 1.94 Acres. This beautifully custom-built home offers the perfect blend of luxury, practicality, & serene countryside living. With 4 bedrooms, 2 1/2 bathrooms, & high-end finishes throughout, this home is designed for both relaxation and entertaining. First Floor Highlights include a Primary large Suite with a walk-in closet & a spa-like bathroom featuring a beautifully tiled shower & double sink vanity, the ideal retreat for rest & relaxation. There is a Gourmet Kitchen featuring stunning Handstone quartz countertops, a central island, stainless steel appliances, & a double cast iron sink, this kitchen is both functional and elegant. Recessed lighting throughout enhances the atmosphere of this chef-inspired space. The spacious open concept family room which is highlighted by a cozy wood-burning fireplace, connects seamlessly to the kitchen, creating a perfect space for entertaining or everyday living. Step outside through the kitchen to a large paver patio, complete with a built-in firepit, perfect for gatherings & relaxing in nature. Versatile Living Room/Office a flexible space for an office, or additional living area. Powder Room: Conveniently located on the first floor for guests. New carpeting throughout the family room, living room, primary bedroom, and stairs to the second floor adds warmth and elegance. The Second Floor Features Three Spacious Bedrooms that offer plenty of room for family or guests, each with ample closet space and natural light. A full bathroom with a tub shower combo on the second floor ensures privacy and comfort for the entire family. The expansive basement provides ample storage space & includes Bilco doors that lead to the side yard for easy outdoor access. You can have Peace of mind during power outages with a reliable Generac generator, ensuring your home remains powered during storms. This home also has spacious 2-car garage that provides ample storage & parking for vehicles and equipment. This exceptional home offers the rare opportunity to live in a peaceful country setting with room to grow & entertain, this property is a true gem. Don’t miss your chance to make it your own!
Contact an agent
Home facts
- Year built:2019
- Listing Id #:PAPY2007778
- Added:30 day(s) ago
- Updated:August 15, 2025 at 07:30 AM
Rooms and interior
- Bedrooms:4
- Total bathrooms:3
- Full bathrooms:2
- Half bathrooms:1
- Living area:2,156 sq. ft.
Heating and cooling
- Cooling:Central A/C
- Heating:Electric, Forced Air
Structure and exterior
- Roof:Metal
- Year built:2019
- Building area:2,156 sq. ft.
- Lot area:1.94 Acres
Schools
- High school:WEST PERRY HIGH SCHOOL
Utilities
- Water:Well
- Sewer:On Site Septic
Finances and disclosures
- Price:$450,000
- Price per sq. ft.:$208.72
- Tax amount:$4,592 (2025)
New listings near 400 Reibers Church Rd
 $380,000Pending3 beds 3 baths1,966 sq. ft.
$380,000Pending3 beds 3 baths1,966 sq. ft.214 Youngs Church Rd, SHERMANS DALE, PA 17090
MLS# PAPY2007942Listed by: IRON VALLEY REAL ESTATE OF CENTRAL PA- New
 $479,900Active3 beds 3 baths2,448 sq. ft.
$479,900Active3 beds 3 baths2,448 sq. ft.1271 Fox Hollow Rd, SHERMANS DALE, PA 17090
MLS# PAPY2007928Listed by: IRON VALLEY REAL ESTATE OF CENTRAL PA - Open Sat, 1 to 3pm
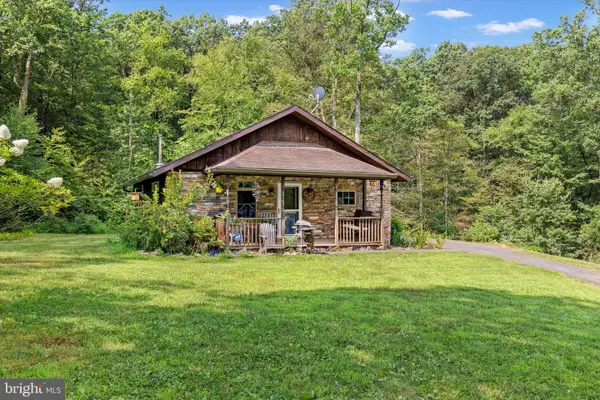 $329,900Active3 beds 2 baths1,344 sq. ft.
$329,900Active3 beds 2 baths1,344 sq. ft.748 Mountain Rd, SHERMANS DALE, PA 17090
MLS# PAPY2007914Listed by: IRON VALLEY REAL ESTATE OF CENTRAL PA  $75,000Active2.09 Acres
$75,000Active2.09 Acres1620 Pisgah State Rd, SHERMANS DALE, PA 17090
MLS# PAPY2007852Listed by: EXP REALTY, LLC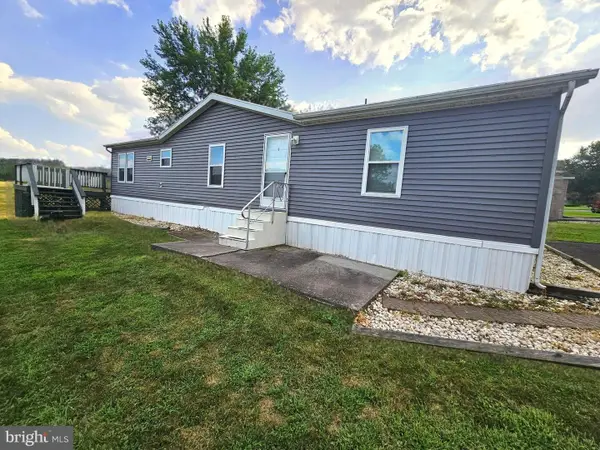 $85,000Pending3 beds 2 baths1,568 sq. ft.
$85,000Pending3 beds 2 baths1,568 sq. ft.415 Meadow Ln, SHERMANS DALE, PA 17090
MLS# PAPY2007848Listed by: IRON VALLEY REAL ESTATE OF CENTRAL PA $79,900Pending3 beds 2 baths1,512 sq. ft.
$79,900Pending3 beds 2 baths1,512 sq. ft.501 Windy Hill Rd #lot 61, SHERMANS DALE, PA 17090
MLS# PAPY2007842Listed by: IRON VALLEY REAL ESTATE OF CENTRAL PA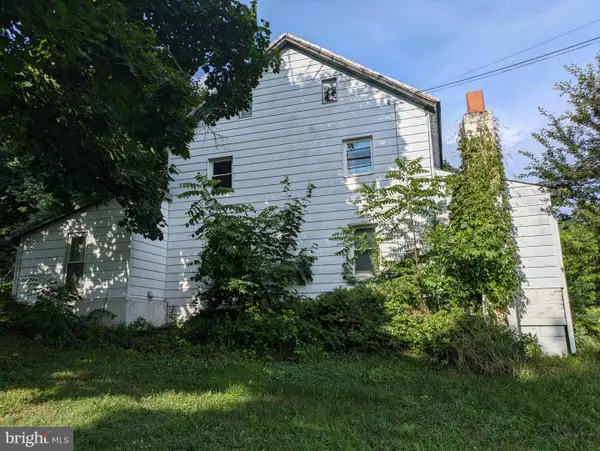 $125,000Active4 beds 1 baths1,438 sq. ft.
$125,000Active4 beds 1 baths1,438 sq. ft.4585 Valley Rd, SHERMANS DALE, PA 17090
MLS# PAPY2007772Listed by: CENTURY 21 REALTY SERVICES $249,900Pending4 beds 3 baths1,960 sq. ft.
$249,900Pending4 beds 3 baths1,960 sq. ft.66 Keller Ln, SHERMANS DALE, PA 17090
MLS# PAPY2007762Listed by: CENTURY 21 REALTY SERVICES $394,000Pending3 beds 3 baths2,058 sq. ft.
$394,000Pending3 beds 3 baths2,058 sq. ft.1143 Bower Rd, SHERMANS DALE, PA 17090
MLS# PAPY2007754Listed by: GREEN ACRES REALTY COMPANY
