301 Chestnut St, Shillington, PA 19607
Local realty services provided by:Better Homes and Gardens Real Estate GSA Realty
301 Chestnut St,Shillington, PA 19607
$950,000
- 4 Beds
- 4 Baths
- 5,179 sq. ft.
- Single family
- Pending
Listed by:todd m sell
Office:pagoda realty
MLS#:PABK2059276
Source:BRIGHTMLS
Price summary
- Price:$950,000
- Price per sq. ft.:$183.43
About this home
A Stately Masterpiece in Governor Mifflin Schools — This iconic residence is truly one of Shillington’s most admired Properties. It's Timeless elegance, exceptional craftsmanship, and resort-style living converge on this one-of-a-kind 4-bedroom, 2 full and 2 half bath estate set on 4.5 scenic acres. Known for its architectural integrity and superior construction, this stately home is a rare gem—offering unmatched character, comfort, and prestige in the heart of Governor Mifflin School District. From the moment you arrive, you’ll be captivated by the museum-like grounds—featuring a graceful fountain, stone walls, flagstone pavers, and sweeping panoramic views. A 10+ car driveway and circular drive thru garage welcomes you to a home where quality and design stand the test of time. The spacious open floor plan flows beautifully from room to room and transitions seamlessly to the outdoors—ideal for entertaining or everyday relaxation. The heart of the home is a stunning chef’s dream kitchen with granite countertops and custom cabinetry, surrounded by richly appointed living spaces, glowing hardwood floors, and four fireplaces—two gas-burning and two wood-burning—that add warmth and charm throughout. The finished lower level is a destination of its own, offering a personal gym, half bath, pool table, long board setup, and a custom bar perfect for hosting. Step outside to enjoy your private retreat—featuring an in-ground heated pool, a stylish cabana, and your very own tennis/pickleball and basketball courts—framed by meticulously landscaped grounds and breathtaking views. Built with integrity and meant to last for generations. A true architectural gem, this property offers a rare blend of elegance, comfort, and resort-style amenities. Conveniently located and within minutes of great shopping, schools, parks, playgrounds, the community pool, and major roads. A must See !!
Contact an agent
Home facts
- Year built:1915
- Listing ID #:PABK2059276
- Added:90 day(s) ago
- Updated:September 29, 2025 at 07:35 AM
Rooms and interior
- Bedrooms:4
- Total bathrooms:4
- Full bathrooms:2
- Half bathrooms:2
- Living area:5,179 sq. ft.
Heating and cooling
- Cooling:Central A/C
- Heating:Hot Water, Natural Gas
Structure and exterior
- Year built:1915
- Building area:5,179 sq. ft.
- Lot area:4.46 Acres
Utilities
- Water:Public
- Sewer:Public Sewer
Finances and disclosures
- Price:$950,000
- Price per sq. ft.:$183.43
- Tax amount:$9,002 (2025)
New listings near 301 Chestnut St
- New
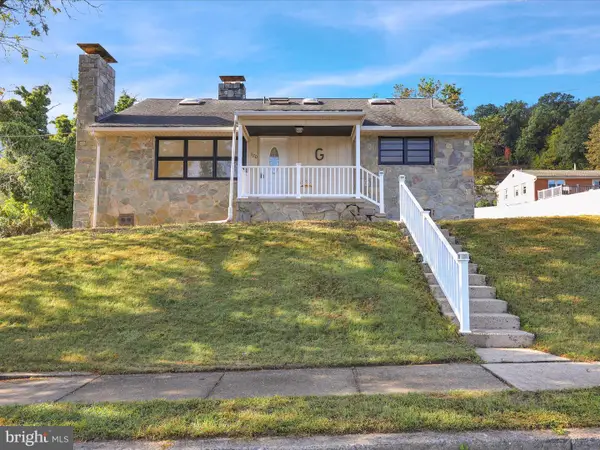 $365,000Active4 beds 3 baths1,950 sq. ft.
$365,000Active4 beds 3 baths1,950 sq. ft.320 Hillside Dr, READING, PA 19607
MLS# PABK2063368Listed by: REALTY ONE GROUP ALLIANCE - New
 $249,000Active3 beds 2 baths1,412 sq. ft.
$249,000Active3 beds 2 baths1,412 sq. ft.119 Reading Ave, SHILLINGTON, PA 19607
MLS# PABK2063352Listed by: BHHS HOMESALE REALTY- READING BERKS - New
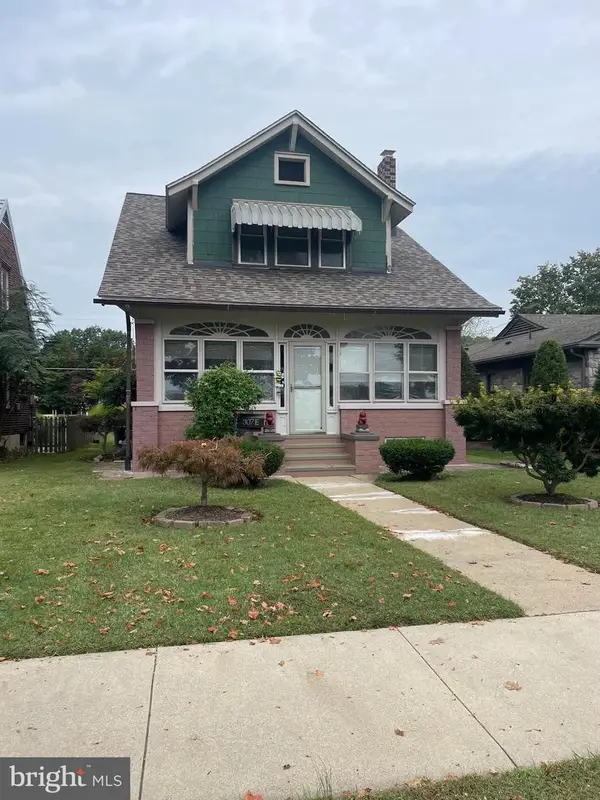 $324,900Active3 beds 2 baths1,950 sq. ft.
$324,900Active3 beds 2 baths1,950 sq. ft.307 E Lancaster Ave, READING, PA 19607
MLS# PABK2063398Listed by: SMITH-RADER REAL ESTATE - New
 $349,000Active3 beds 2 baths1,892 sq. ft.
$349,000Active3 beds 2 baths1,892 sq. ft.405 State St, SHILLINGTON, PA 19607
MLS# PABK2063264Listed by: HOMEZU BY SIMPLE CHOICE 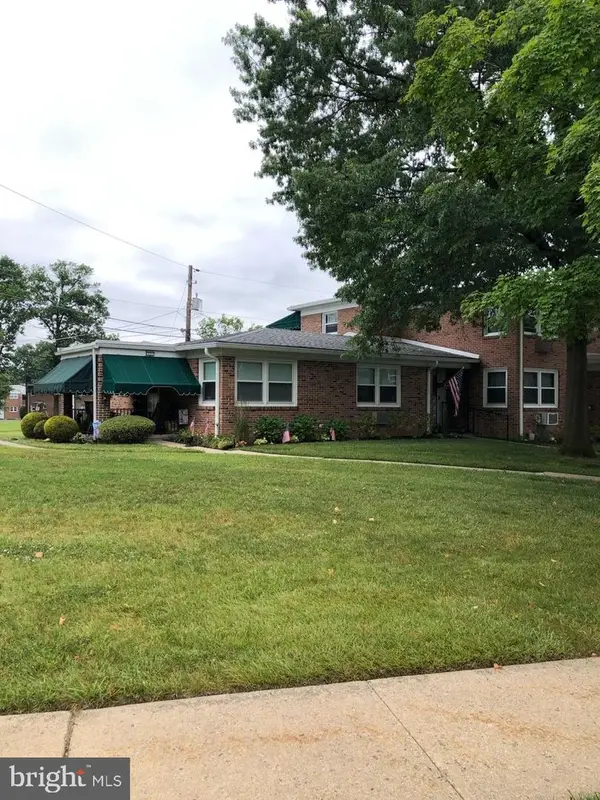 $152,500Active1 beds 1 baths841 sq. ft.
$152,500Active1 beds 1 baths841 sq. ft.111 Gretchen Dr, SHILLINGTON, PA 19607
MLS# PABK2062878Listed by: CENTURY 21 GOLD $220,000Active2 beds 1 baths3,180 sq. ft.
$220,000Active2 beds 1 baths3,180 sq. ft.31 S Sterley St #101, SHILLINGTON, PA 19607
MLS# PABK2051508Listed by: RE/MAX OF READING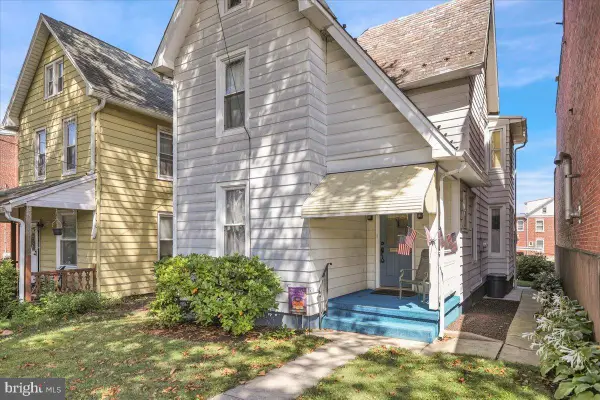 $279,900Pending3 beds 2 baths1,200 sq. ft.
$279,900Pending3 beds 2 baths1,200 sq. ft.203 W Broad St, READING, PA 19607
MLS# PABK2062774Listed by: KELLER WILLIAMS PLATINUM REALTY - WYOMISSING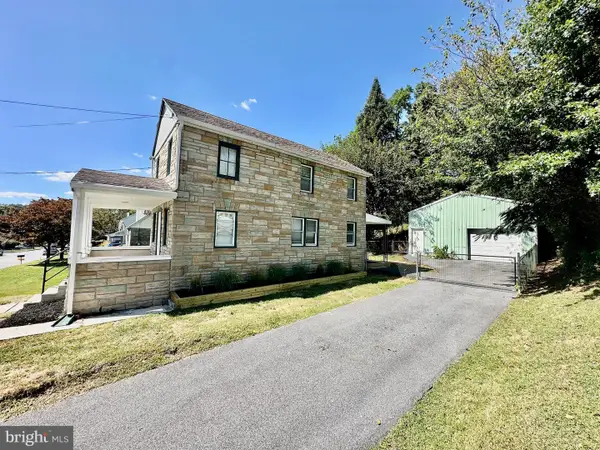 $219,900Pending2 beds 1 baths900 sq. ft.
$219,900Pending2 beds 1 baths900 sq. ft.131 Park Ave, SHILLINGTON, PA 19607
MLS# PABK2062786Listed by: REALTY ONE GROUP ALLIANCE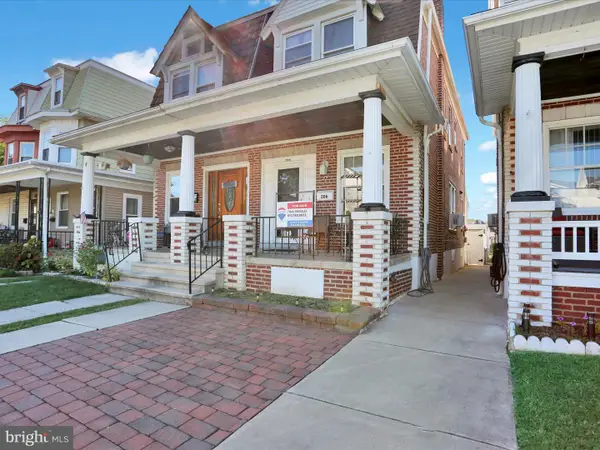 $219,900Pending3 beds 2 baths1,136 sq. ft.
$219,900Pending3 beds 2 baths1,136 sq. ft.206 N Miller St, READING, PA 19607
MLS# PABK2062606Listed by: RE/MAX OF READING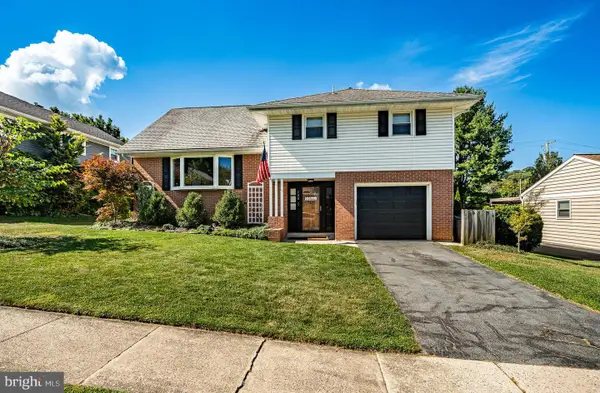 $359,000Pending4 beds 2 baths2,511 sq. ft.
$359,000Pending4 beds 2 baths2,511 sq. ft.120 Kerrick Rd, READING, PA 19607
MLS# PABK2062504Listed by: KELLER WILLIAMS REALTY GROUP
