671 Sunglow Dr, SHREWSBURY, PA 17361
Local realty services provided by:Better Homes and Gardens Real Estate Capital Area
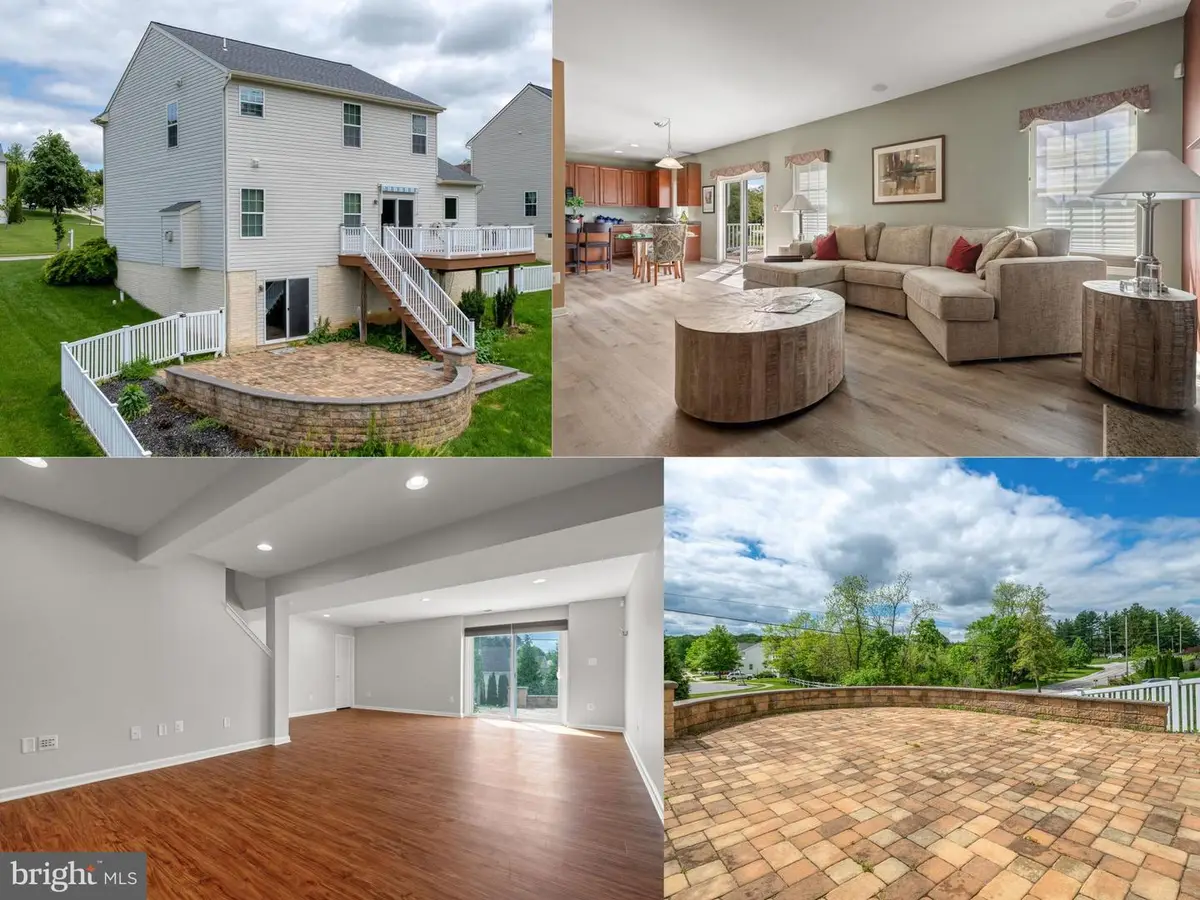
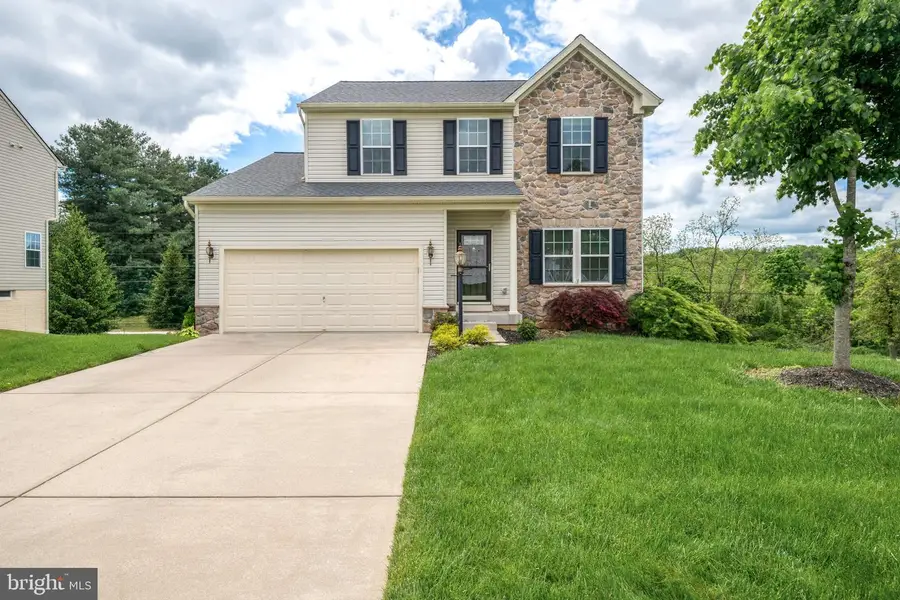
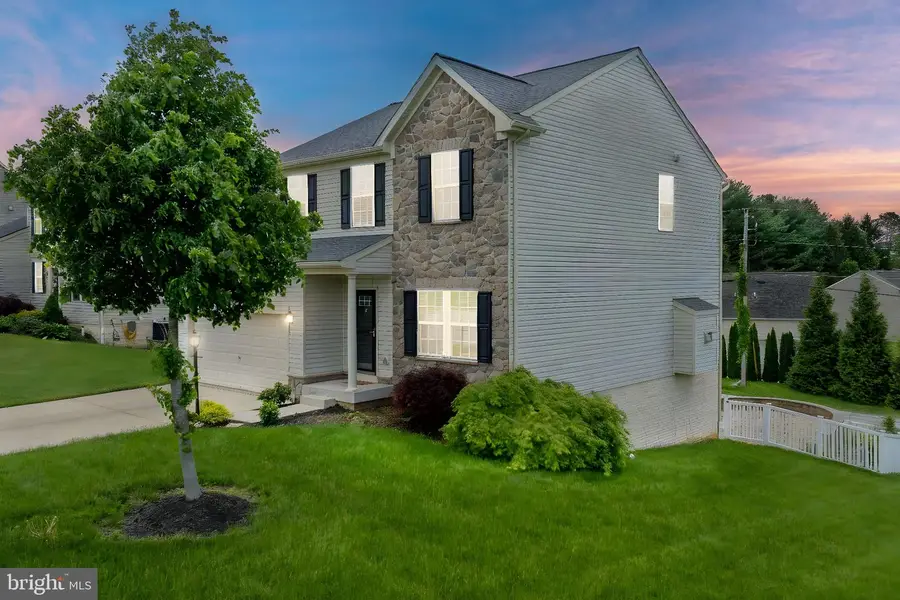
671 Sunglow Dr,SHREWSBURY, PA 17361
$425,000
- 3 Beds
- 3 Baths
- 2,418 sq. ft.
- Single family
- Active
Listed by:taylor kapterian
Office:realty one group generations
MLS#:PAYK2081460
Source:BRIGHTMLS
Price summary
- Price:$425,000
- Price per sq. ft.:$175.77
- Monthly HOA dues:$16.67
About this home
Effortlessly Elegant!! This gorgeous 3 bedroom, 2.5 bathroom (+1 rough-in for a basement bathroom), 2 car garage, 2 story home is ready for its new owners!
The main floor offers a dining room or morning room, family room, kitchen, 1/2 bath, laundry room and 2 car garage. Luxury Vinyl Plank flooring and perfectly painted walls throughout the main floor. The previous owner had it professionally styled down to the paint, flooring, window treatments, and art.
The kitchen is equipped with plenty of counter space and includes an island and room for a breakfast table. The casement window has been replaced. Have your breakfast at the table or sip your morning coffee under the awning on the deck. Don't let the deck boards fool you. It isn't wood! If you're all about being Eco Friendly, then you'll love Azek Deck, a composite type of decking made primarily from recycled materials.
Back inside, you'll notice the fireplace in the family room off the kitchen and once you reach the 2nd floor, you'll come to a loft area. It is currently set up as an office, but it's a great play space for kids or a nice seating area or reading nook! On the way to the primary bedroom, you'll pass 2 bedrooms and 1 full bathroom. Carpet throughout this floor, except the bathrooms.
The primary bedroom has plenty of space for all your furniture, a walk in closet, and a huge primary bathroom.
The basement showcases beautiful luxury vinyl flooring and is a blank canvas for you to decorate however you'd like! There is an incomplete bathroom that could easily be completed and talk about convenience because when you entertain on the patio no one will have to go upstairs! The stone patio was installed in 2018. An electric outlet would allow for a hot tub, and over head party lighting to be added. Speaking of lighting, the patio and deck has built in lighting to create ambiance at night! Fun fact: The shutters on the front of the house and the dryer vent and other areas have been bird proofed so no worrying about any unwanted nests!
Don't miss your opportunity to see this beautiful home and to make it yours!
Close to amenities like groceries, dining & gyms. Close to 83 and the Susquehanna trail for travel and commuting.
Contact an agent
Home facts
- Year built:2012
- Listing Id #:PAYK2081460
- Added:100 day(s) ago
- Updated:August 15, 2025 at 01:53 PM
Rooms and interior
- Bedrooms:3
- Total bathrooms:3
- Full bathrooms:2
- Half bathrooms:1
- Living area:2,418 sq. ft.
Heating and cooling
- Cooling:Central A/C
- Heating:Forced Air, Natural Gas
Structure and exterior
- Year built:2012
- Building area:2,418 sq. ft.
- Lot area:0.35 Acres
Utilities
- Water:Public
- Sewer:Public Sewer
Finances and disclosures
- Price:$425,000
- Price per sq. ft.:$175.77
- Tax amount:$6,640 (2024)
New listings near 671 Sunglow Dr
- New
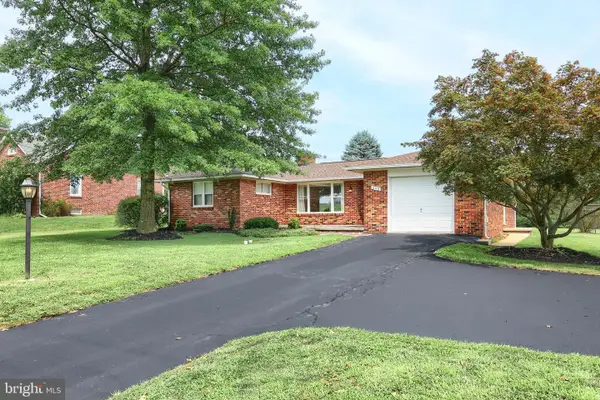 $250,000Active2 beds 2 baths1,117 sq. ft.
$250,000Active2 beds 2 baths1,117 sq. ft.343 S Main St, SHREWSBURY, PA 17361
MLS# PAYK2086332Listed by: REALTY ONE GROUP GENERATIONS  $279,000Pending3 beds 1 baths1,140 sq. ft.
$279,000Pending3 beds 1 baths1,140 sq. ft.2 Circle Dr, SHREWSBURY, PA 17361
MLS# PAYK2086952Listed by: SOUTHERN MANAGEMENT RENTALS- New
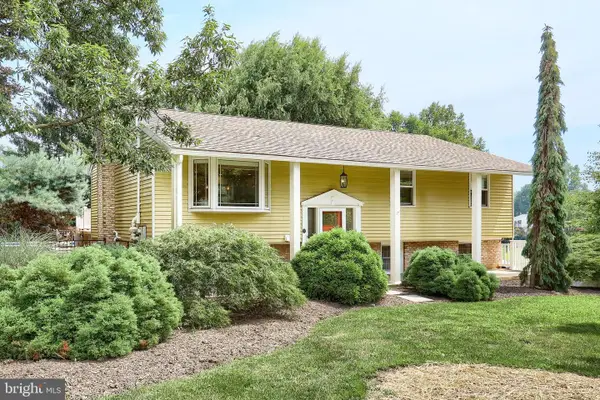 $364,900Active4 beds 2 baths1,967 sq. ft.
$364,900Active4 beds 2 baths1,967 sq. ft.1 Brandywine Dr, SHREWSBURY, PA 17361
MLS# PAYK2086954Listed by: REALTY ONE GROUP GENERATIONS 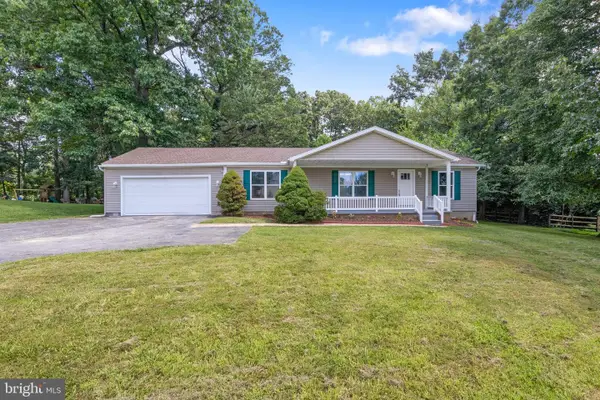 $369,900Active3 beds 2 baths1,296 sq. ft.
$369,900Active3 beds 2 baths1,296 sq. ft.17181 Mount Airy Rd, SHREWSBURY, PA 17361
MLS# PAYK2085798Listed by: RE/MAX PATRIOTS $384,500Pending3 beds 3 baths3,446 sq. ft.
$384,500Pending3 beds 3 baths3,446 sq. ft.205 Prospect Cir #68, SHREWSBURY, PA 17361
MLS# PAYK2086364Listed by: INCH & CO. REAL ESTATE, LLC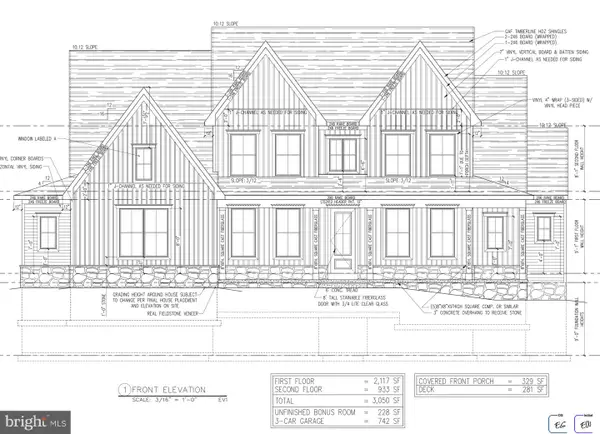 $1,044,000Pending4 beds 4 baths3,050 sq. ft.
$1,044,000Pending4 beds 4 baths3,050 sq. ft.1 Harambe Overlook, SHREWSBURY, PA 17361
MLS# PAYK2086066Listed by: RE/MAX PATRIOTS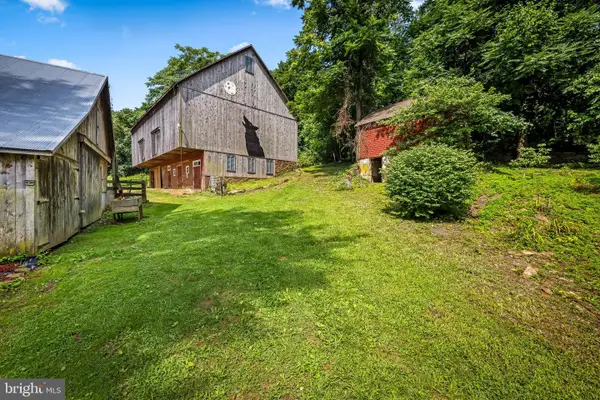 $476,500Active3 beds 2 baths1,905 sq. ft.
$476,500Active3 beds 2 baths1,905 sq. ft.16756 Mount Airy Rd, SHREWSBURY, PA 17361
MLS# PAYK2085674Listed by: MONUMENT SOTHEBY'S INTERNATIONAL REALTY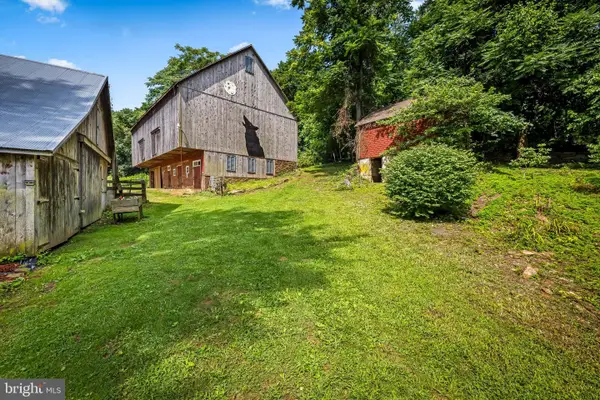 $476,500Active3 beds 2 baths1,905 sq. ft.
$476,500Active3 beds 2 baths1,905 sq. ft.16756 Mount Airy Rd, SHREWSBURY, PA 17361
MLS# PAYK2085450Listed by: MONUMENT SOTHEBY'S INTERNATIONAL REALTY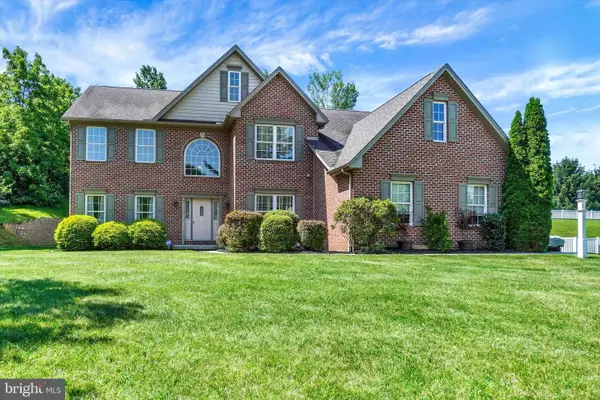 $600,000Active4 beds 4 baths5,274 sq. ft.
$600,000Active4 beds 4 baths5,274 sq. ft.28 Valley Rd, SHREWSBURY, PA 17361
MLS# PAYK2084682Listed by: BERKSHIRE HATHAWAY HOMESERVICES HOMESALE REALTY $145,000Active0.96 Acres
$145,000Active0.96 Acres35 Valley Rd, SHREWSBURY, PA 17361
MLS# PAYK2084362Listed by: BERKSHIRE HATHAWAY HOMESERVICES HOMESALE REALTY
