2136 Palisades Drive, Chestnuthill Twp, PA 18610
Local realty services provided by:Better Homes and Gardens Real Estate Cassidon Realty
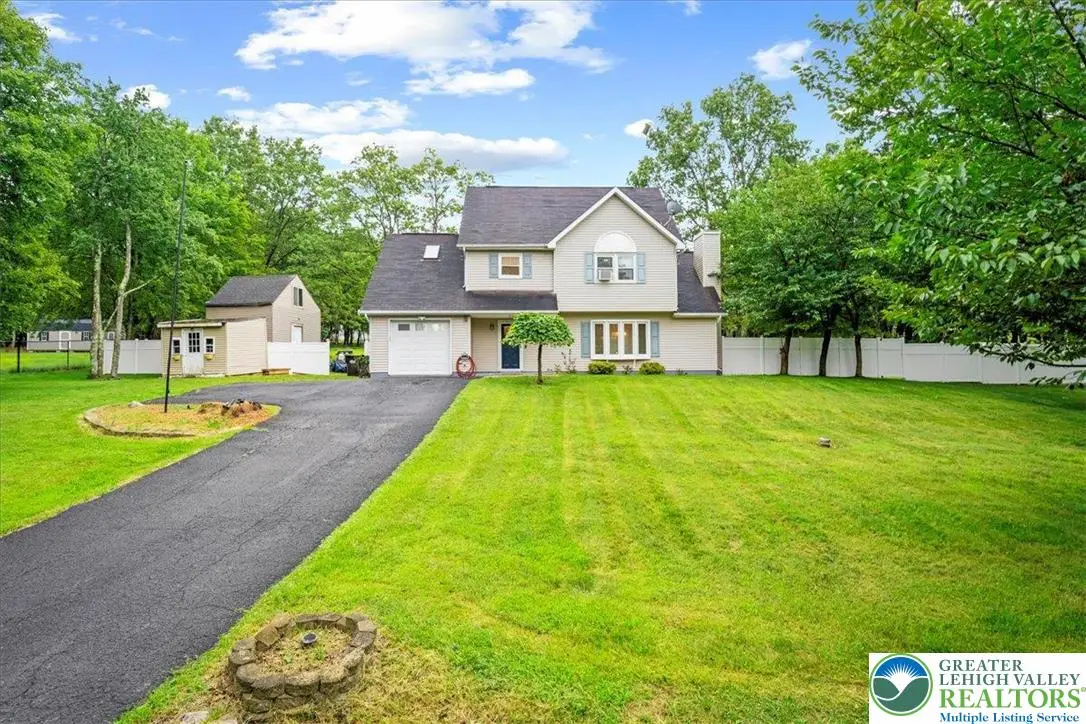
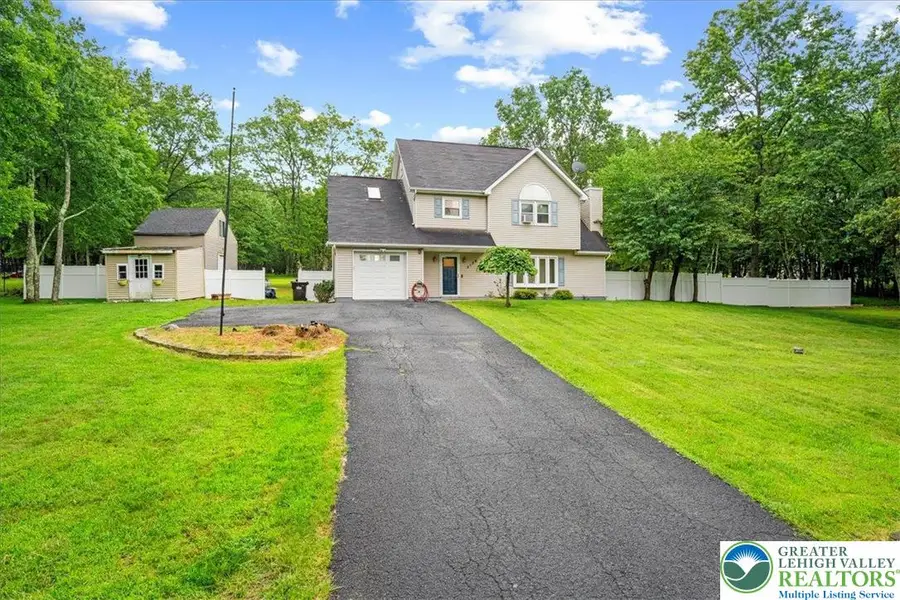
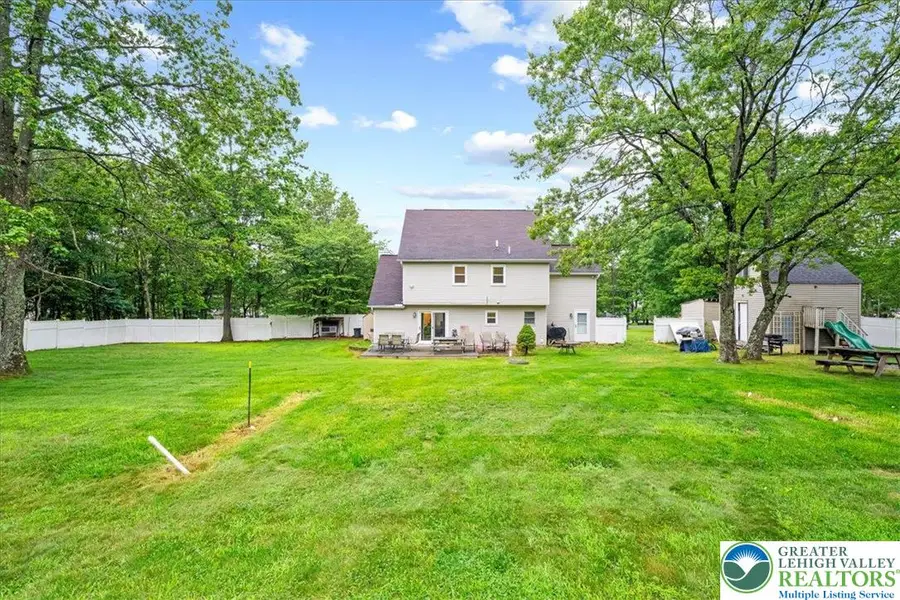
2136 Palisades Drive,Chestnuthill Twp, PA 18610
$345,000
- 4 Beds
- 3 Baths
- 2,200 sq. ft.
- Single family
- Active
Listed by:mandy caballero
Office:coldwell banker hearthside
MLS#:762233
Source:PA_LVAR
Price summary
- Price:$345,000
- Price per sq. ft.:$156.82
- Monthly HOA dues:$15
About this home
Welcome to your next home in the heart of the Pocono Mountains! This charming and well-maintained property at 2136 Palisades Dr offers the perfect blend of comfort, privacy, and flexible living space.
Key Features:
Spacious Layout: 4 bedrooms and 2 full bathrooms and a half bath provide ample space for family and guests.
Bonus Room in Attic: Fully finished attic space makes the perfect home office, playroom, studio, or guest retreat.
Fenced Yard: Ideal for pets, kids, or simply enjoying outdoor privacy. Plenty of space for a garden, fire pit, or backyard entertaining.
Open-Concept Living: Bright living area with easy flow between kitchen, dining, and family room.
Great Location: Nestled in a quiet, wooded community with easy access to Route 115, I-80, and all the outdoor adventures the Poconos have to offer—including skiing, hiking, and lakes.
Whether you're looking for a year-round residence, a vacation getaway, or an investment opportunity, this move-in-ready home checks all the boxes.
Contact an agent
Home facts
- Year built:1995
- Listing Id #:762233
- Added:11 day(s) ago
- Updated:August 14, 2025 at 02:43 PM
Rooms and interior
- Bedrooms:4
- Total bathrooms:3
- Full bathrooms:2
- Half bathrooms:1
- Living area:2,200 sq. ft.
Heating and cooling
- Cooling:Ceiling Fans
- Heating:Baseboard, Electric, Kerosene, Propane
Structure and exterior
- Roof:Asphalt, Fiberglass
- Year built:1995
- Building area:2,200 sq. ft.
- Lot area:1.12 Acres
Utilities
- Water:Well
- Sewer:Septic Tank
Finances and disclosures
- Price:$345,000
- Price per sq. ft.:$156.82
- Tax amount:$4,212
New listings near 2136 Palisades Drive
- Open Sat, 1 to 3pmNew
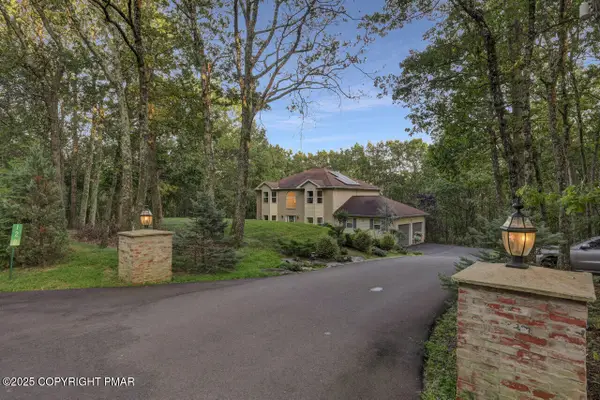 $520,000Active4 beds 3 baths3,745 sq. ft.
$520,000Active4 beds 3 baths3,745 sq. ft.128 Wilson Court, Saylorsburg, PA 18353
MLS# PM-134754Listed by: SMART WAY AMERICA REALTY - New
 $350,000Active3 beds 3 baths2,031 sq. ft.
$350,000Active3 beds 3 baths2,031 sq. ft.113 Wilson Court, Saylorsburg, PA 18353
MLS# PM-134712Listed by: KELLER WILLIAMS REAL ESTATE - STROUDSBURG 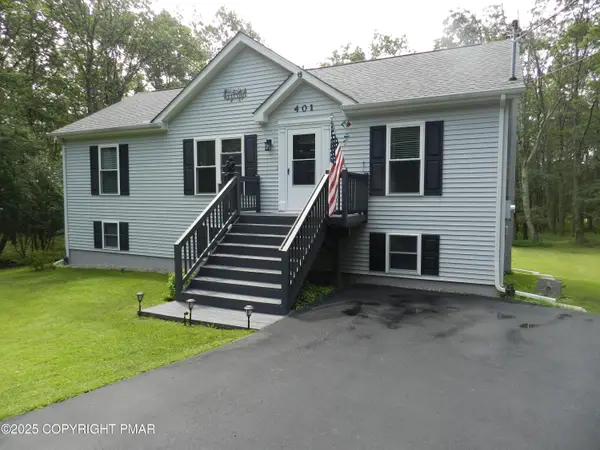 $285,000Pending3 beds 2 baths2,208 sq. ft.
$285,000Pending3 beds 2 baths2,208 sq. ft.401 Cascade Drive, Effort, PA 18330
MLS# PM-134554Listed by: COLDWELL BANKER PENNCO REAL ESTATE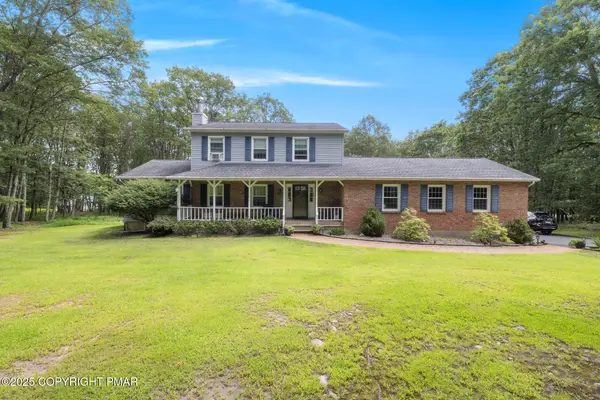 $379,000Pending3 beds 3 baths2,080 sq. ft.
$379,000Pending3 beds 3 baths2,080 sq. ft.219 Matterhorn Dr Drive, Effort, PA 18330
MLS# PM-134264Listed by: COLDWELL BANKER REAL ESTATE SERVICES, LLC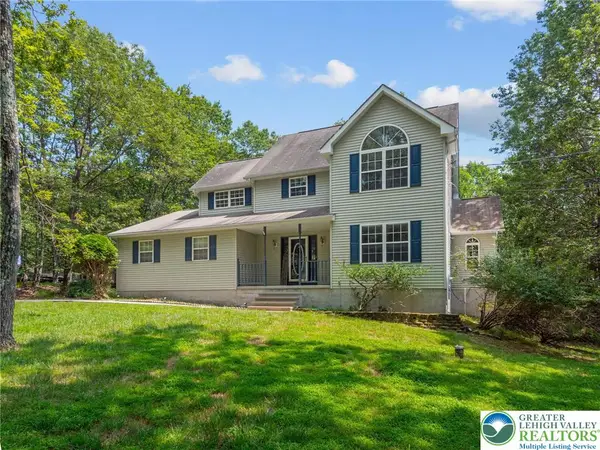 $350,000Active3 beds 3 baths2,777 sq. ft.
$350,000Active3 beds 3 baths2,777 sq. ft.1405 Grand Mesa Drive, Chestnuthill Twp, PA 18330
MLS# 761524Listed by: COLDWELL BANKER HEARTHSIDE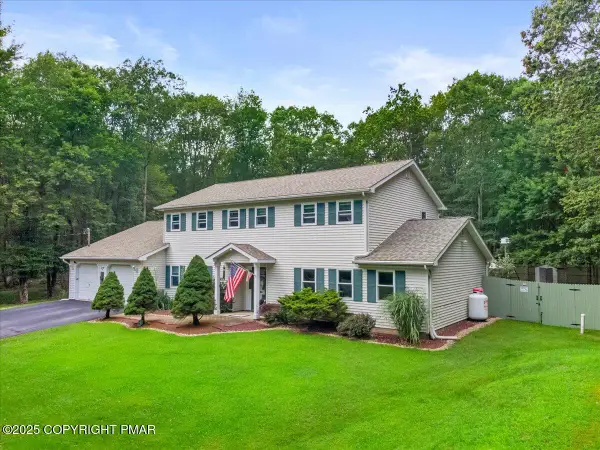 $489,000Active4 beds 3 baths2,630 sq. ft.
$489,000Active4 beds 3 baths2,630 sq. ft.2770 Tacoma Drive, Blakeslee, PA 18610
MLS# PM-134123Listed by: POCONO MOUNTAINS REAL ESTATE, INC - BRODHEADSVILLE $215,000Pending3 beds 2 baths1,056 sq. ft.
$215,000Pending3 beds 2 baths1,056 sq. ft.130 Deer Trail Drive, Saylorsburg, PA 18353
MLS# PM-133957Listed by: MORE MODERN REAL ESTATE LLC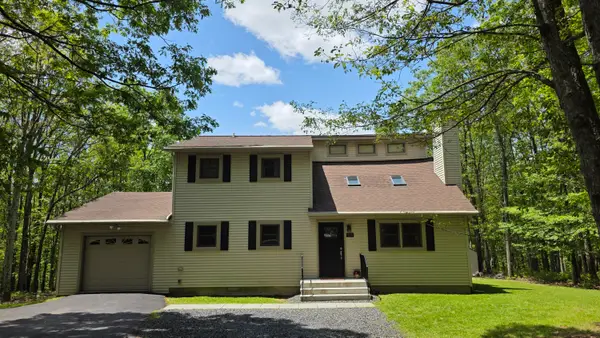 $335,000Pending3 beds 2 baths2,107 sq. ft.
$335,000Pending3 beds 2 baths2,107 sq. ft.211 Shenandoah, Effort, PA 18330
MLS# PM-133893Listed by: RE/MAX CROSSROADS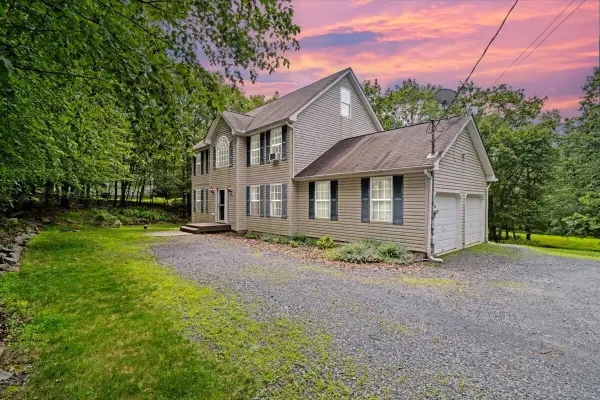 $385,000Pending3 beds 3 baths2,468 sq. ft.
$385,000Pending3 beds 3 baths2,468 sq. ft.2615 Vista Drive, Blakeslee, PA 18610
MLS# PM-133812Listed by: KELLER WILLIAMS REAL ESTATE - STROUDSBURG
