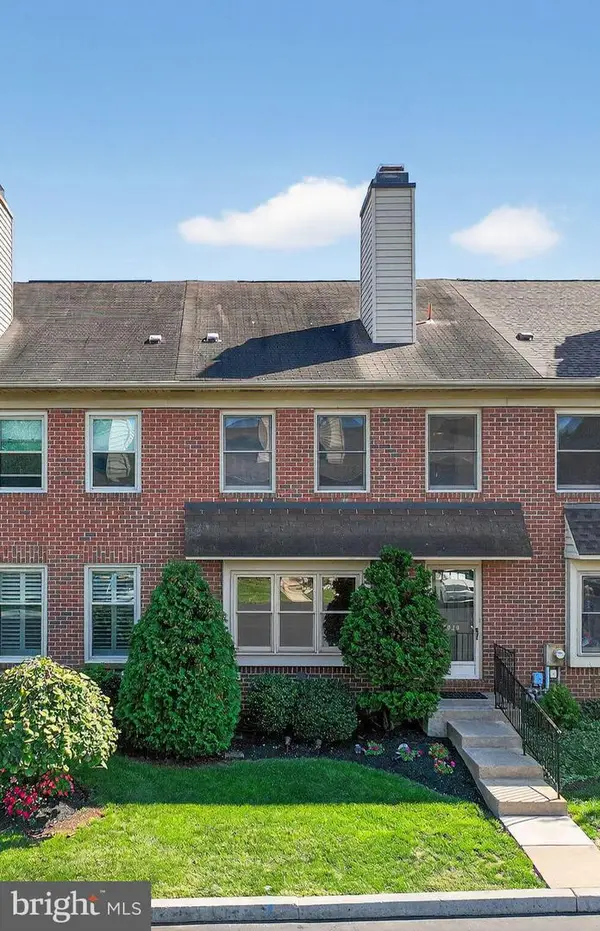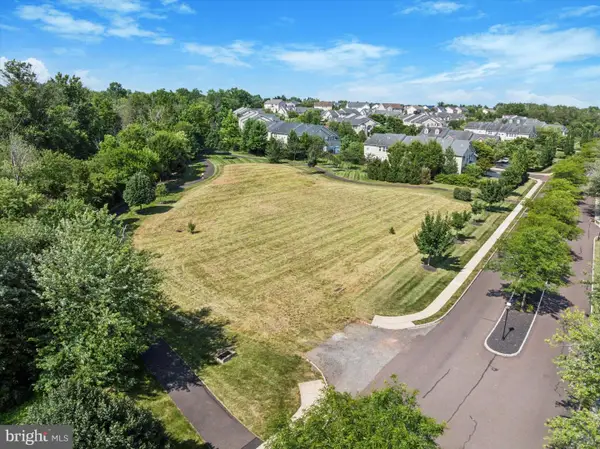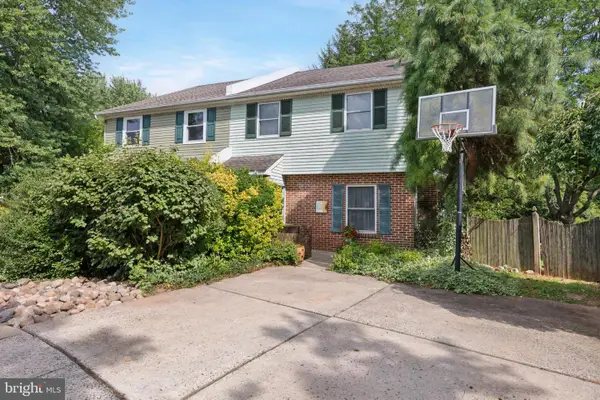3889 Ashland Dr #c-2, Skippack, PA 19474
Local realty services provided by:Better Homes and Gardens Real Estate Reserve
Listed by:scott newell
Office:re/max reliance
MLS#:PAMC2150670
Source:BRIGHTMLS
Price summary
- Price:$395,000
- Price per sq. ft.:$218.47
- Monthly HOA dues:$197
About this home
Welcome to 3889 Ashland Drive in highly desirable Biltmore Estates! A wonderful neighborhood and place to live with the village of Skippack easily walkable as part of your lifestyle. This like new home is bright and clean with brand new floors on the main floor and new countertops. Easily living with 3 bedroom and 2.5-baths. This townhouse offers an inviting open floor plan on the main level, perfect for entertaining family and friends. The kitchen is equipped with stainless steel appliances, a large pantry and is adjacent to the spacious dining area. The living room offers great lighting both natural and led lights. A convenient powder room and coat closet finish off the main floor. Upstairs, you'll find three bedrooms, laundry and hall bath. The primary bedroom features a walk-in closet, a separate tub and stall shower. The home and the Biltmore Estates Live Work Community Association offer many amenities and are surrounded by nature, gazebos, neighborhood parks, walking trails, all directly accessible from the Biltmore Estates neighborhood. Enjoy a short walk to downtown Skippack, where you can explore charming shops and restaurants (pictures of a few of them are in the photos) The home is also close to Skippack Golf Club, Mainland Golf Club, Lederach Golf Club, and Blue Bell Country Club. Enjoy the beautiful Evansburg State Park for trails, fishing and nature. Palmer Park for pickleball, tennis and bocce games, other great places to check out are Perkiomen trails, Spring Creek Mountain and Skippack Pool. Close to Route 73 (Skippack Pike), Blue Bell and just minutes from Route 476. Schedule your tour today to see this beautiful townhouse! Be sure to check out the VIDEO Tour.
Contact an agent
Home facts
- Year built:2014
- Listing ID #:PAMC2150670
- Added:51 day(s) ago
- Updated:September 30, 2025 at 01:59 PM
Rooms and interior
- Bedrooms:3
- Total bathrooms:3
- Full bathrooms:2
- Half bathrooms:1
- Living area:1,808 sq. ft.
Heating and cooling
- Cooling:Central A/C
- Heating:Forced Air, Natural Gas
Structure and exterior
- Year built:2014
- Building area:1,808 sq. ft.
- Lot area:0.04 Acres
Utilities
- Water:Public
- Sewer:Public Sewer
Finances and disclosures
- Price:$395,000
- Price per sq. ft.:$218.47
- Tax amount:$4,745 (2024)
New listings near 3889 Ashland Dr #c-2
- New
 $575,000Active4 beds 3 baths2,568 sq. ft.
$575,000Active4 beds 3 baths2,568 sq. ft.4106 Arthur Trl, SCHWENKSVILLE, PA 19473
MLS# PAMC2153928Listed by: LONG & FOSTER REAL ESTATE, INC.  $394,000Pending3 beds 3 baths1,744 sq. ft.
$394,000Pending3 beds 3 baths1,744 sq. ft.3885 Ashland Dr #d-2, HARLEYSVILLE, PA 19438
MLS# PAMC2154960Listed by: CONTIGO REAL ESTATE $400,000Pending3 beds 3 baths2,160 sq. ft.
$400,000Pending3 beds 3 baths2,160 sq. ft.3929 Seneca Ct, SKIPPACK, PA 19474
MLS# PAMC2145646Listed by: COLDWELL BANKER REALTY $349,000Pending3 beds 3 baths1,520 sq. ft.
$349,000Pending3 beds 3 baths1,520 sq. ft.4009 Lantern Ln, SKIPPACK, PA 19474
MLS# PAMC2152530Listed by: HARTSVILLE REALTY $340,000Pending2 beds 2 baths1,082 sq. ft.
$340,000Pending2 beds 2 baths1,082 sq. ft.3940 Ashland Dr #147, SKIPPACK, PA 19474
MLS# PAMC2152626Listed by: KELLER WILLIAMS REAL ESTATE-HORSHAM- Open Sat, 1 to 3pm
 $925,000Active4 beds 3 baths3,398 sq. ft.
$925,000Active4 beds 3 baths3,398 sq. ft.1082 Chelsea Way, COLLEGEVILLE, PA 19426
MLS# PAMC2152262Listed by: COLDWELL BANKER HEARTHSIDE REALTORS-COLLEGEVILLE  $350,000Pending0.77 Acres
$350,000Pending0.77 Acres0 Ashland Dr, SKIPPACK, PA 19474
MLS# PAMC2148822Listed by: KELLER WILLIAMS REALTY DEVON-WAYNE $380,000Pending4 beds 3 baths1,908 sq. ft.
$380,000Pending4 beds 3 baths1,908 sq. ft.4015 Salem Cir, HARLEYSVILLE, PA 19438
MLS# PAMC2149022Listed by: KELLER WILLIAMS REALTY GROUP $225,000Active0.46 Acres
$225,000Active0.46 Acres35 Voit Dr, SKIPPACK, PA 19474
MLS# PAMC2147848Listed by: COMPASS PENNSYLVANIA, LLC
