6853 Phillips Mill Rd, SOLEBURY, PA 18963
Local realty services provided by:Better Homes and Gardens Real Estate Capital Area
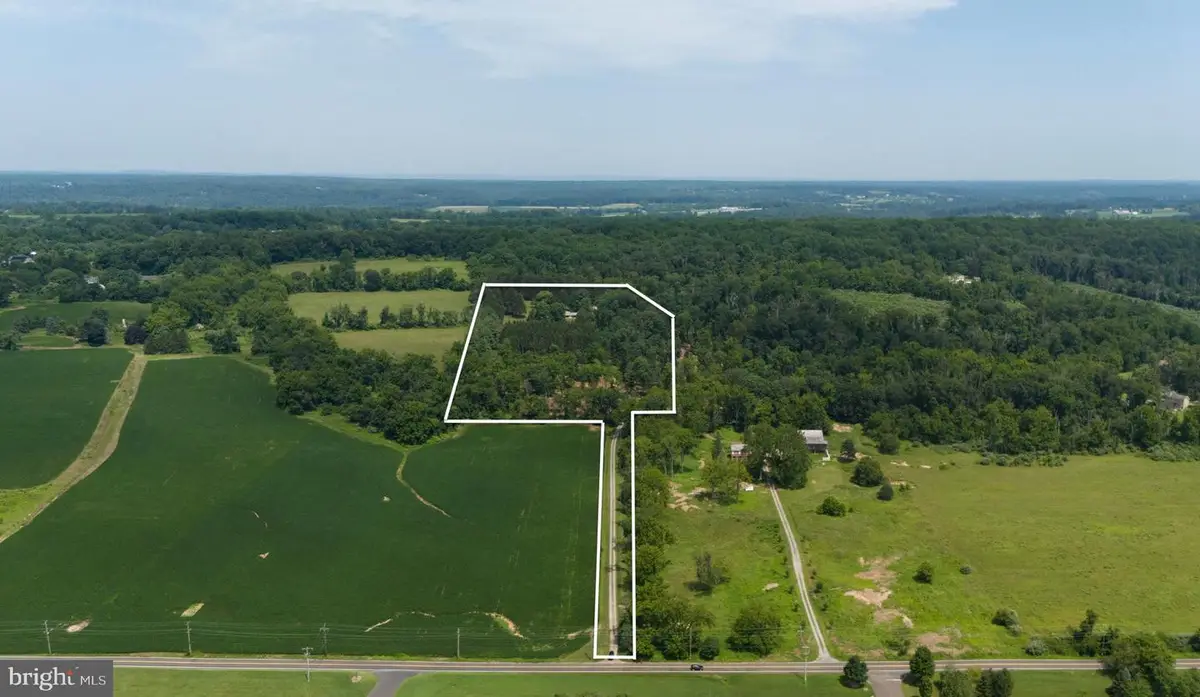
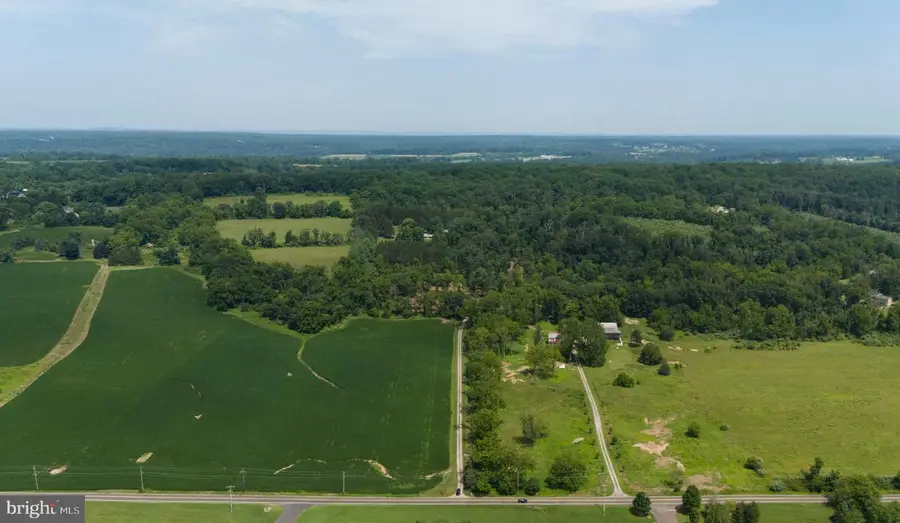

6853 Phillips Mill Rd,SOLEBURY, PA 18963
$2,998,000
- 4 Beds
- 4 Baths
- 3,777 sq. ft.
- Single family
- Active
Listed by:lorraine eastman
Office:bhhs fox & roach-new hope
MLS#:PABU2099708
Source:BRIGHTMLS
Price summary
- Price:$2,998,000
- Price per sq. ft.:$793.75
About this home
Welcome to Firefly Pines - Sophisticated country living. The existing 3,777 SF mid-century modern home, built in 1967 on 19+ acres of land that is not currently deed restricted offers a unique opportunity for expansion or complete reinvention. Whether you choose to build upon the current footprint or create a design/build that reflects your personal vision, the possibilities are endless. The home currently has a rare pending permit for a gravity-fed 5 bedroom septic system which adds exceptional value for future development. Enrolled in Act 319 (clean & green) for significant ongoing tax savings while not under conservation easement. This extraordinary property offers a combination of privacy, flexibility, and strategic value. Perched at a desirable elevation with gently rolling topography, a natural freshwater spring and expansive seasonal views. This is more than land - it's a remarkable legacy asset. With no current deed restrictions, the future owner maintains full control of land use. For those with an estate planning lens, this property presents a unique potential opportunity to unlock substantial federal and state tax deductions, and estate tax exclusions through future land preservation - a powerful vehicle for both wealth preservation and environmental stewardship. In a township where most of the larger parcels are already preserved, this property is atypical with a remarkable long-term upside. Sold as is. Located in the award-winning New Hope- Solebury School District, minutes from downtown New Hope and the Route 202 commuter corridor; 69 miles miles from the Holland & Lincoln tunnels; 67 miles to Verrazzano Bridge; 21 minutes to Princeton & 45 minutes to Philadelphia. Centrally located to rails & airports.
Contact an agent
Home facts
- Year built:1967
- Listing Id #:PABU2099708
- Added:15 day(s) ago
- Updated:August 14, 2025 at 01:41 PM
Rooms and interior
- Bedrooms:4
- Total bathrooms:4
- Full bathrooms:4
- Living area:3,777 sq. ft.
Heating and cooling
- Cooling:Central A/C, Heat Pump(s)
- Heating:Baseboard - Electric, Electric, Heat Pump(s)
Structure and exterior
- Roof:Shingle
- Year built:1967
- Building area:3,777 sq. ft.
- Lot area:19.35 Acres
Utilities
- Water:Well
- Sewer:On Site Septic
Finances and disclosures
- Price:$2,998,000
- Price per sq. ft.:$793.75
- Tax amount:$12,384 (2025)
New listings near 6853 Phillips Mill Rd
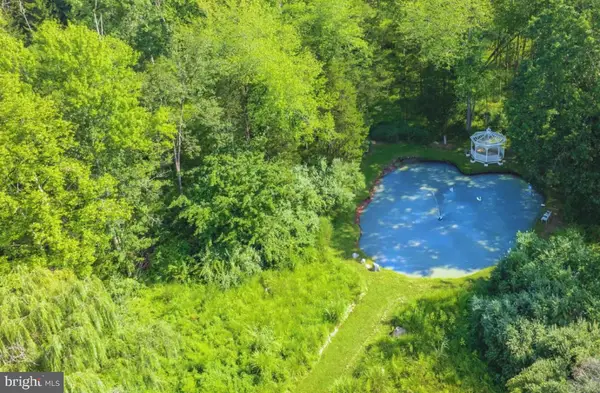 $850,000Pending4.2 Acres
$850,000Pending4.2 Acres420 Covered Bridge, NEW HOPE, PA 18938
MLS# PABU2102862Listed by: ADDISON WOLFE REAL ESTATE- Open Sat, 1 to 3pmNew
 $1,400,000Active4 beds 3 baths3,098 sq. ft.
$1,400,000Active4 beds 3 baths3,098 sq. ft.2930 N Sugan Rd, NEW HOPE, PA 18938
MLS# PABU2102338Listed by: BHHS FOX & ROACH -YARDLEY/NEWTOWN - New
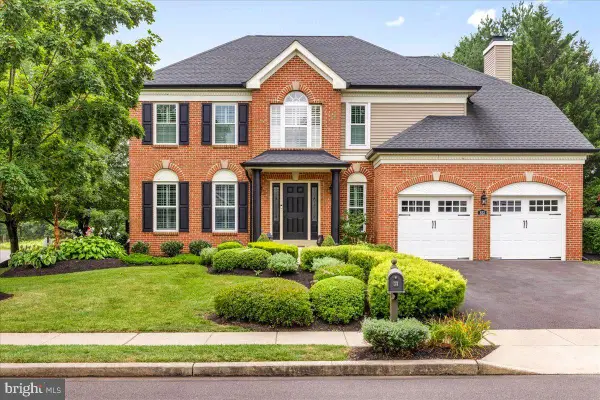 $999,000Active4 beds 3 baths3,358 sq. ft.
$999,000Active4 beds 3 baths3,358 sq. ft.823 Yearling Dr, NEW HOPE, PA 18938
MLS# PABU2102502Listed by: ADDISON WOLFE REAL ESTATE 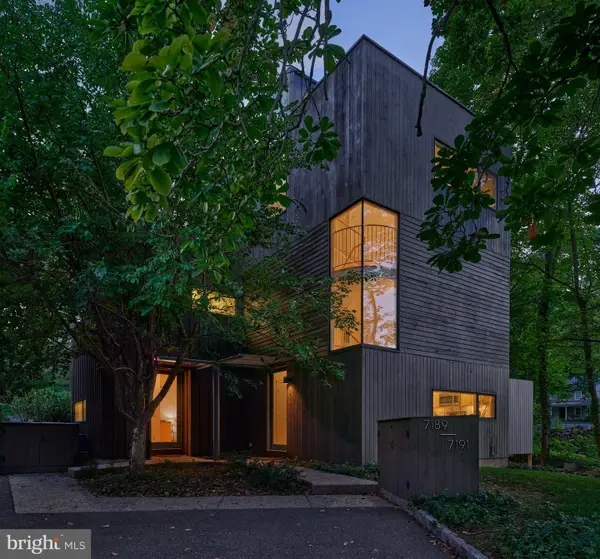 $1,500,000Active4 beds -- baths3,221 sq. ft.
$1,500,000Active4 beds -- baths3,221 sq. ft.7189 Center Bridge Rd, NEW HOPE, PA 18938
MLS# PABU2100448Listed by: ADDISON WOLFE REAL ESTATE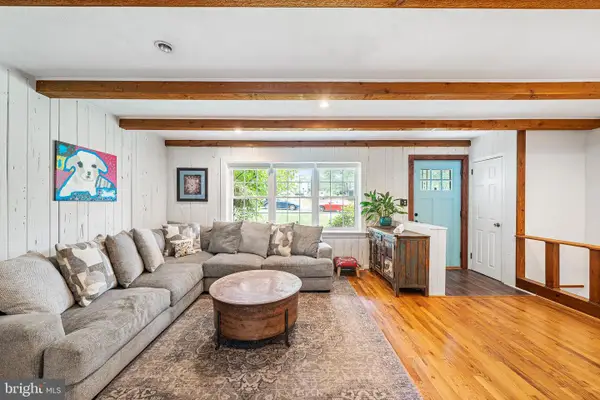 $795,000Active4 beds 3 baths2,576 sq. ft.
$795,000Active4 beds 3 baths2,576 sq. ft.74 Sunset Dr, NEW HOPE, PA 18938
MLS# PABU2101842Listed by: COLDWELL BANKER REALTY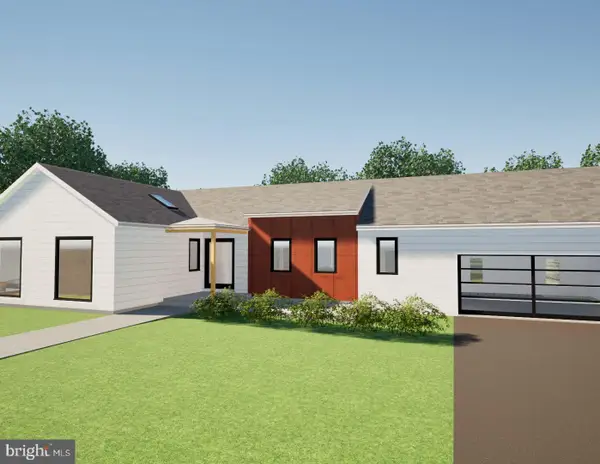 $1,900,000Active3 beds 3 baths2,100 sq. ft.
$1,900,000Active3 beds 3 baths2,100 sq. ft.6321 Saw Mill Rd, NEW HOPE, PA 18938
MLS# PABU2101746Listed by: MARCO POLO REAL ESTATE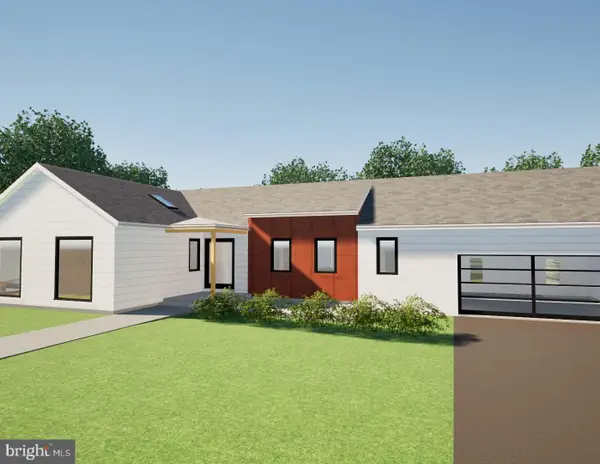 $815,000Active2.78 Acres
$815,000Active2.78 Acres6321 Saw Mill Rd, NEW HOPE, PA 18938
MLS# PABU2101692Listed by: MARCO POLO REAL ESTATE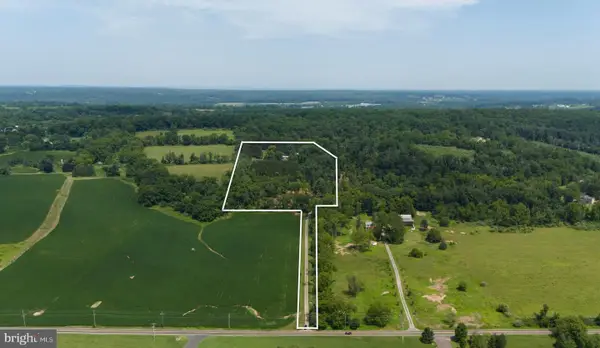 $2,998,000Active4 beds 4 baths3,777 sq. ft.
$2,998,000Active4 beds 4 baths3,777 sq. ft.6853 Phillips Mill Rd, SOLEBURY, PA 18963
MLS# PABU2099760Listed by: BHHS FOX & ROACH-NEW HOPE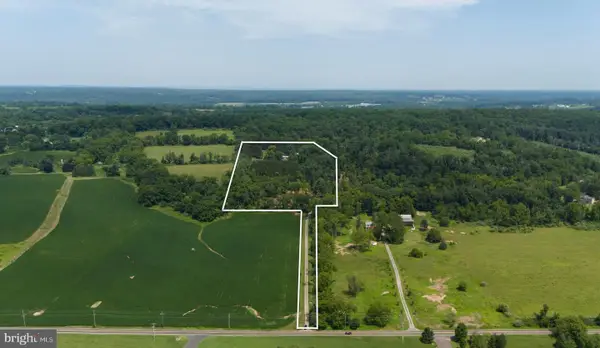 $2,998,000Active19.35 Acres
$2,998,000Active19.35 Acres6853 Phillips Mill Rd, SOLEBURY, PA 18963
MLS# PABU2101598Listed by: BHHS FOX & ROACH-NEW HOPE
