1523 N 27th Street, South Whitehall Township, PA 18104
Local realty services provided by:Better Homes and Gardens Real Estate Cassidon Realty
1523 N 27th Street,Allentown City, PA 18104
$419,900
- 3 Beds
- 2 Baths
- 1,344 sq. ft.
- Single family
- Active
Listed by: ginny voros
Office: bhhs fox & roach - allentown
MLS#:768162
Source:PA_LVAR
Price summary
- Price:$419,900
- Price per sq. ft.:$312.43
About this home
This cherished and much-loved home is being offered for sale for the very first time. Step inside this quality-built brick Rancher and immediately appreciate the solid construction and warm atmosphere. The generous living room and dining room boast beautiful exposed hardwood floors, creating a classic and inviting space. The lovely eat-in Brader kitchen is a pleasure, featuring Corian countertops and new appliances, perfect for everyday living. The home offers a large Primary Bedroom complete with its own en-suite bath, alongside two additional bedrooms that provide good closet space. A fully tiled main bath serves the secondary bedrooms. Efficiency is enhanced by all-new insulated windows and a full, partially finished basement, offering ample storage or potential living space. The favorite feature of this home is the exceptional detached two-car garage, which includes a beautiful, light-filled sunroom—this versatile space is absolutely perfect for hosting gatherings, a dedicated playroom, or a quiet home office. All of this is set on a large, flat yard in a highly convenient location.
Contact an agent
Home facts
- Year built:1960
- Listing ID #:768162
- Added:1 day(s) ago
- Updated:November 22, 2025 at 05:49 PM
Rooms and interior
- Bedrooms:3
- Total bathrooms:2
- Full bathrooms:2
- Living area:1,344 sq. ft.
Heating and cooling
- Cooling:Central Air
- Heating:Gas
Structure and exterior
- Roof:Asphalt, Fiberglass
- Year built:1960
- Building area:1,344 sq. ft.
- Lot area:0.3 Acres
Schools
- High school:Parkland
- Middle school:Orefield
- Elementary school:Kratzer
Utilities
- Water:Public
- Sewer:Public Sewer
Finances and disclosures
- Price:$419,900
- Price per sq. ft.:$312.43
- Tax amount:$4,140
New listings near 1523 N 27th Street
- New
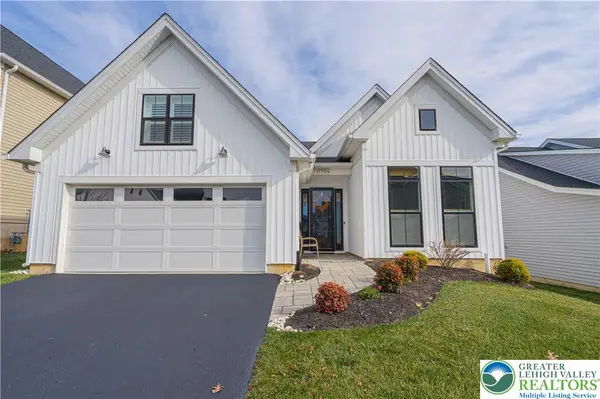 $699,900Active3 beds 3 baths2,180 sq. ft.
$699,900Active3 beds 3 baths2,180 sq. ft.1799 Franklin Way, South Whitehall Twp, PA 18104
MLS# 768388Listed by: RE/MAX REAL ESTATE - New
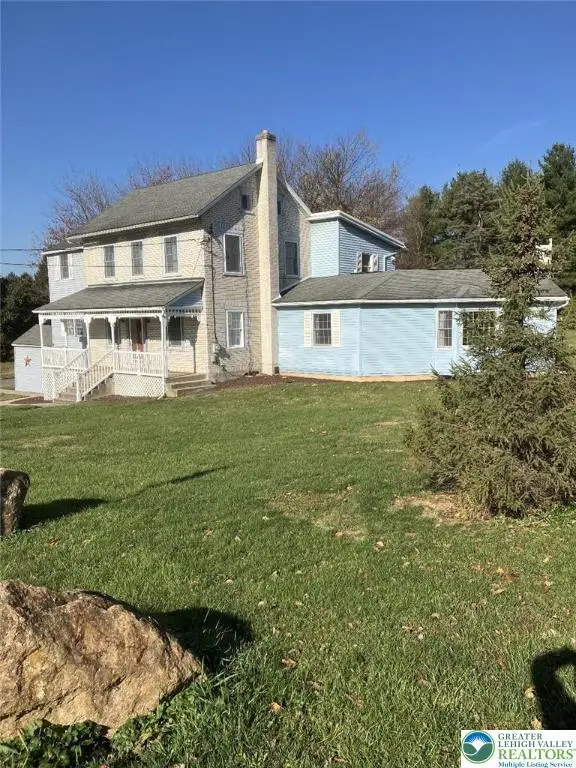 $485,000Active3 beds 2 baths2,684 sq. ft.
$485,000Active3 beds 2 baths2,684 sq. ft.4131 Orefield Road, South Whitehall Twp, PA 18104
MLS# 768491Listed by: BHHS FOX & ROACH BETHLEHEM - Open Sun, 1 to 3pmNew
 $410,000Active3 beds 2 baths2,272 sq. ft.
$410,000Active3 beds 2 baths2,272 sq. ft.2901 Fairmont Street, South Whitehall Twp, PA 18104
MLS# 768358Listed by: WEICHERT REALTORS - New
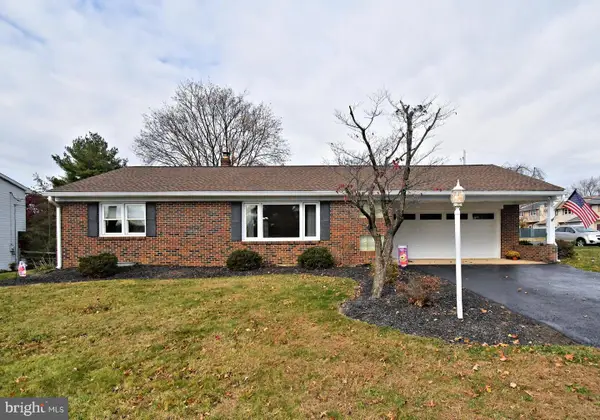 $324,900Active2 beds 2 baths1,120 sq. ft.
$324,900Active2 beds 2 baths1,120 sq. ft.4105 W Chew St, ALLENTOWN, PA 18104
MLS# PALH2013966Listed by: REALTY ONE GROUP EXCLUSIVE - New
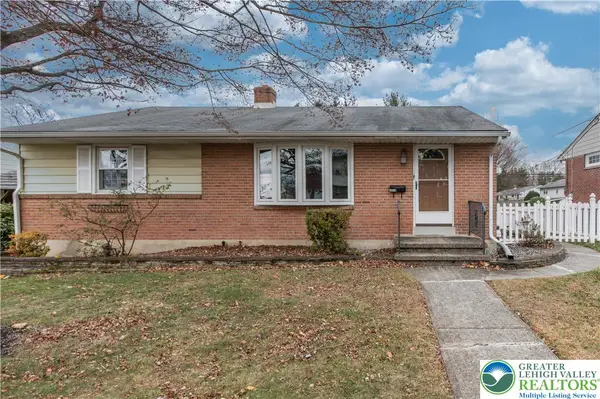 $335,000Active2 beds 2 baths1,350 sq. ft.
$335,000Active2 beds 2 baths1,350 sq. ft.3910 Turner Street, South Whitehall Twp, PA 18104
MLS# 768330Listed by: HOME TEAM REAL ESTATE - New
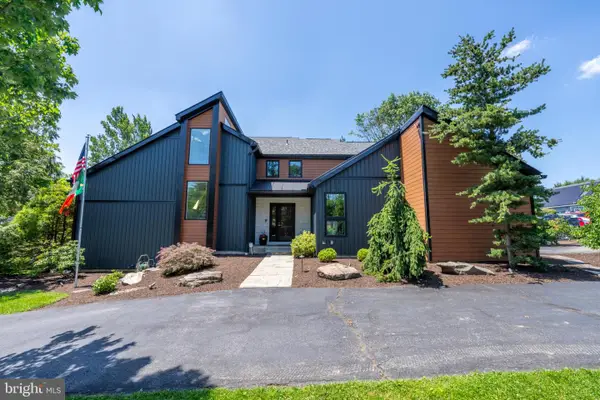 $924,000Active4 beds 4 baths5,736 sq. ft.
$924,000Active4 beds 4 baths5,736 sq. ft.1488 Shelburne Ct, ALLENTOWN, PA 18104
MLS# PALH2013948Listed by: IRON VALLEY REAL ESTATE OF LEHIGH VALLEY - New
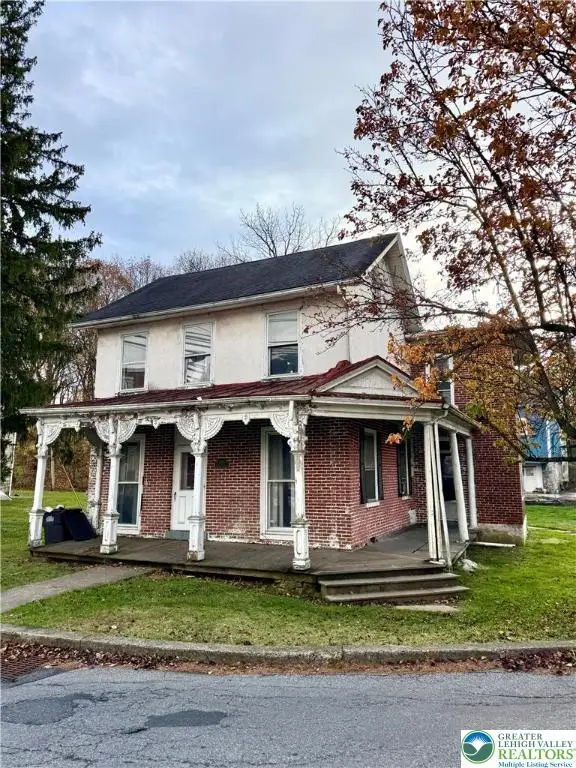 $199,000Active3 beds 1 baths1,547 sq. ft.
$199,000Active3 beds 1 baths1,547 sq. ft.4856 Huckleberry Road, South Whitehall Twp, PA 18069
MLS# 767945Listed by: FULL CIRCLEREALTY&PROPERTYMGMT - New
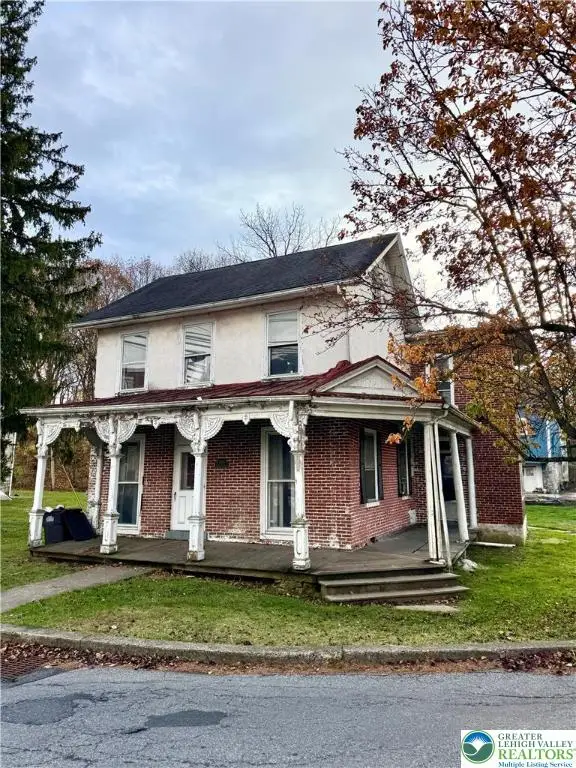 $199,000Active3 beds 1 baths1,547 sq. ft.
$199,000Active3 beds 1 baths1,547 sq. ft.4856 Huckleberry Road, South Whitehall Twp, PA 18069
MLS# 767946Listed by: FULL CIRCLEREALTY&PROPERTYMGMT - New
 $350,000Active3 beds 1 baths1,270 sq. ft.
$350,000Active3 beds 1 baths1,270 sq. ft.4221 Windsor Dr, ALLENTOWN, PA 18104
MLS# PALH2013920Listed by: KELLER WILLIAMS REAL ESTATE - BETHLEHEM
