2901 Fairmont Street, South Whitehall Township, PA 18104
Local realty services provided by:Better Homes and Gardens Real Estate Valley Partners
2901 Fairmont Street,South Whitehall Twp, PA 18104
$410,000
- 3 Beds
- 2 Baths
- 2,272 sq. ft.
- Single family
- Active
Listed by: anna ames, wade r. ames
Office: weichert realtors
MLS#:768358
Source:PA_LVAR
Price summary
- Price:$410,000
- Price per sq. ft.:$180.46
About this home
Spacious South Whitehall split level now available. Located in the desirable Parkland school district this home has been well maintained and is move in ready with many upgrades including a new roof, siding and exterior doors all replaced in 2024. The first floor features a large living room, dining room and updated kitchen with custom cabinets, quartz counter tops and stainless steel appliances. The second floor has an updated full bath and three bedrooms. The lower level has a huge family room with gas fireplace, half bath, home office and a workshop that was formally a one car garage. The laundry room is located in the basement which also has another family/rec room with a kitchenette area as well. Outside is a large storage shed, private back deck and covered patio. The home backs up to the members only Stonecrest Swim Club. Great home in a great South Whitehall location off Cedar Crest Blvd near shopping, schools, parks, restaurants and more.
Contact an agent
Home facts
- Year built:1979
- Listing ID #:768358
- Added:2 day(s) ago
- Updated:November 24, 2025 at 11:08 AM
Rooms and interior
- Bedrooms:3
- Total bathrooms:2
- Full bathrooms:1
- Half bathrooms:1
- Living area:2,272 sq. ft.
Heating and cooling
- Cooling:Central Air
- Heating:Baseboard, Forced Air, Heat Pump
Structure and exterior
- Roof:Asphalt, Fiberglass
- Year built:1979
- Building area:2,272 sq. ft.
- Lot area:0.22 Acres
Utilities
- Water:Public
- Sewer:Public Sewer
Finances and disclosures
- Price:$410,000
- Price per sq. ft.:$180.46
- Tax amount:$4,708
New listings near 2901 Fairmont Street
- New
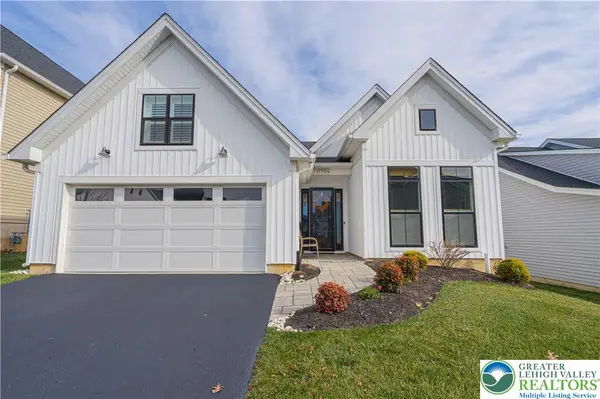 $699,900Active3 beds 3 baths2,180 sq. ft.
$699,900Active3 beds 3 baths2,180 sq. ft.1799 Franklin Way, South Whitehall Twp, PA 18104
MLS# 768388Listed by: RE/MAX REAL ESTATE - New
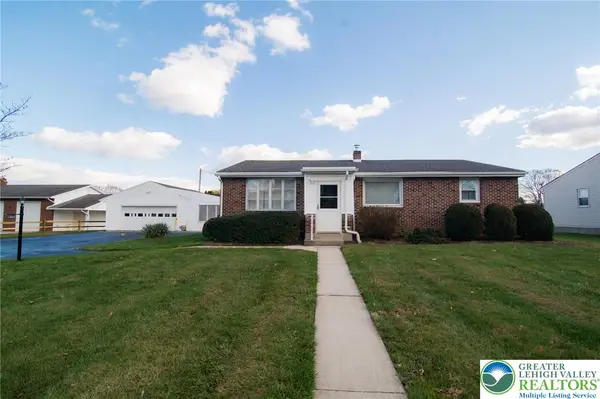 $419,900Active3 beds 2 baths1,344 sq. ft.
$419,900Active3 beds 2 baths1,344 sq. ft.1523 N 27th Street, Allentown City, PA 18104
MLS# 768162Listed by: BHHS FOX & ROACH - ALLENTOWN - New
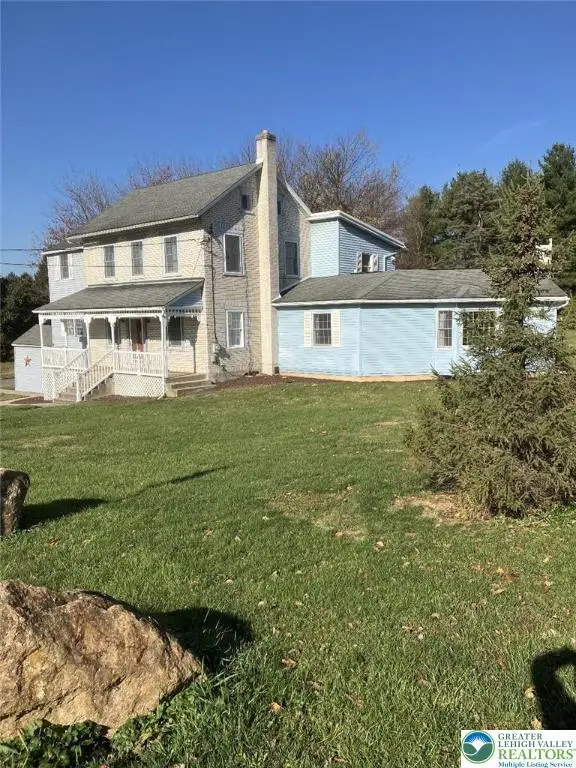 $485,000Active3 beds 2 baths2,684 sq. ft.
$485,000Active3 beds 2 baths2,684 sq. ft.4131 Orefield Road, South Whitehall Twp, PA 18104
MLS# 768491Listed by: BHHS FOX & ROACH BETHLEHEM 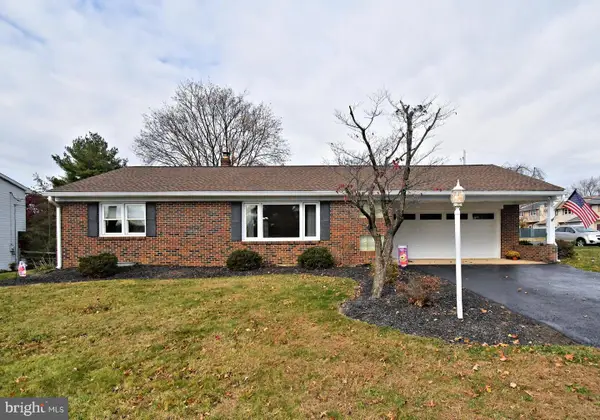 $324,900Pending2 beds 2 baths1,120 sq. ft.
$324,900Pending2 beds 2 baths1,120 sq. ft.4105 W Chew St, ALLENTOWN, PA 18104
MLS# PALH2013966Listed by: REALTY ONE GROUP EXCLUSIVE- New
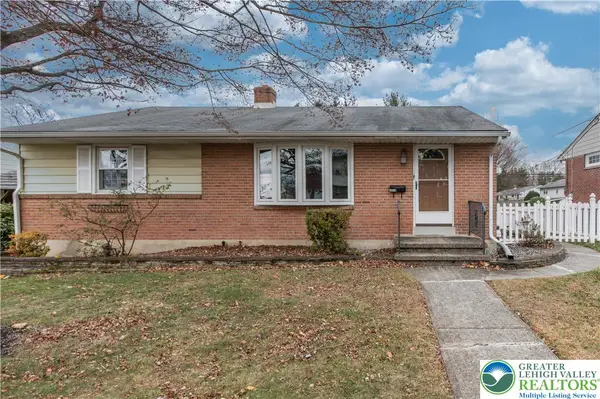 $335,000Active2 beds 2 baths1,350 sq. ft.
$335,000Active2 beds 2 baths1,350 sq. ft.3910 Turner Street, South Whitehall Twp, PA 18104
MLS# 768330Listed by: HOME TEAM REAL ESTATE - New
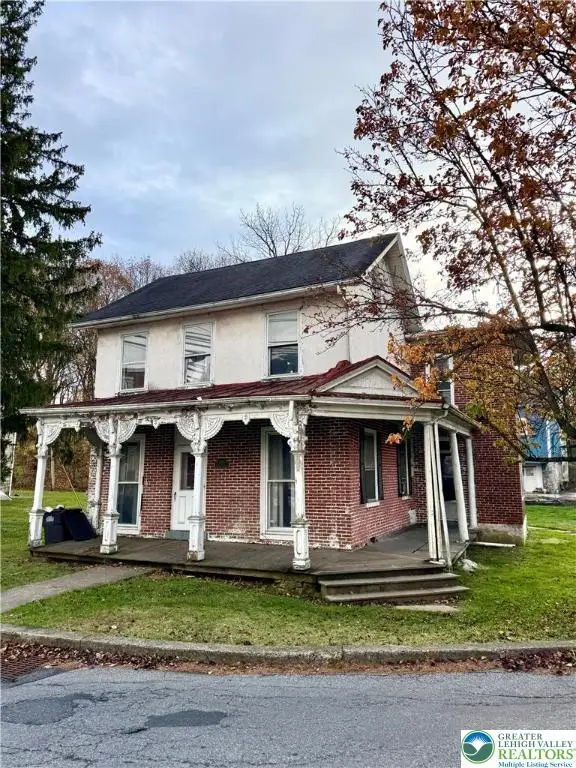 $199,000Active3 beds 1 baths1,547 sq. ft.
$199,000Active3 beds 1 baths1,547 sq. ft.4856 Huckleberry Road, South Whitehall Twp, PA 18069
MLS# 767945Listed by: FULL CIRCLEREALTY&PROPERTYMGMT - New
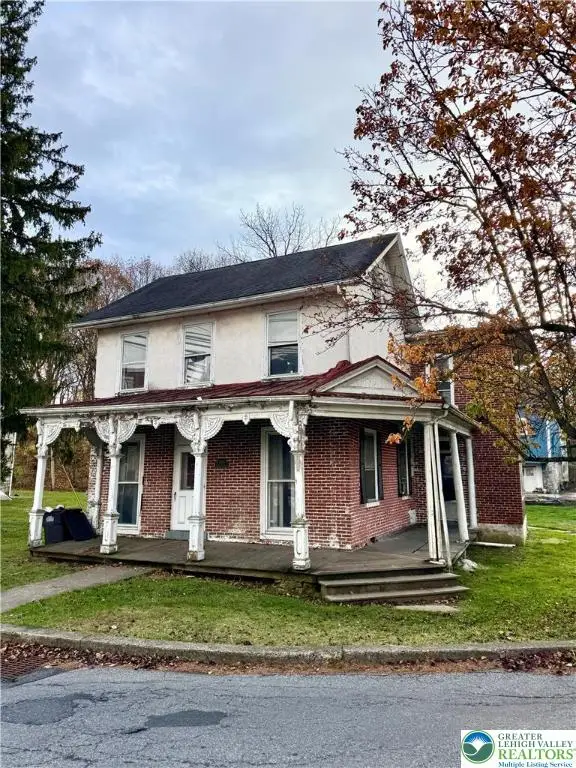 $199,000Active3 beds 1 baths1,547 sq. ft.
$199,000Active3 beds 1 baths1,547 sq. ft.4856 Huckleberry Road, South Whitehall Twp, PA 18069
MLS# 767946Listed by: FULL CIRCLEREALTY&PROPERTYMGMT  $350,000Active3 beds 1 baths1,270 sq. ft.
$350,000Active3 beds 1 baths1,270 sq. ft.4221 Windsor Dr, ALLENTOWN, PA 18104
MLS# PALH2013920Listed by: KELLER WILLIAMS REAL ESTATE - BETHLEHEM $385,000Pending3 beds 2 baths1,526 sq. ft.
$385,000Pending3 beds 2 baths1,526 sq. ft.4125 Knauss Cir, ALLENTOWN, PA 18104
MLS# PALH2013926Listed by: CASTLE GATE REALTY
