1867 Stone Tavern Boulevard, South Whitehall Township, PA 18104
Local realty services provided by:Better Homes and Gardens Real Estate Valley Partners
1867 Stone Tavern Boulevard,South Whitehall Twp, PA 18104
$1,699,000
- 4 Beds
- 4 Baths
- 4,384 sq. ft.
- Single family
- Active
Listed by:
- Tom Huzela(610) 421 - 8887Better Homes and Gardens Real Estate Valley Partners
MLS#:748522
Source:PA_LVAR
Price summary
- Price:$1,699,000
- Price per sq. ft.:$387.55
About this home
WONDERFUL CUSTOM BUILT HOME TO BE BUILT BY NAUMAN BUILDERS ON A SUPERIOR FLAT LOT. THE FLOOR PLAN IS DESIGNED TO TAKE ADVANTAGE OF NATURAL LIGHT AND PANORAMIC VIEWS. IT WILL HAVE 4 BEDROOMS AND 4 FULL BATHS WITH A 3 CAR GARAGE. EVERY MEMBER OF THE HOUSEHOLD AND GUESTS CAN ENJOY THIS ONE, IT'S JUST RIGHT. FIRST FLOOR HAS A FULLY EQUIPPED KITCHEN WITH LARGE ISLAND AND A HUGE TWO STORY FAMILY ROOM WITH A BACK STAIRCASE, FORMAL LIVING ROOM AND DINING ROOM, 1ST FLOOR OFFICE AND A FULL BATH. AMAZINGLY SPECIAL MASTER SUITE HAS A WONDERFUL TILE BATH AND HUGE CLOSETS. ALL THIS AND EFFICIENT GAS HEAT, JUST MINUTES FROM EVERYTHING IN THE PARKLAND SCHOOL DISRICT.
Contact an agent
Home facts
- Year built:2024
- Listing ID #:748522
- Added:320 day(s) ago
- Updated:September 30, 2025 at 02:59 PM
Rooms and interior
- Bedrooms:4
- Total bathrooms:4
- Full bathrooms:4
- Living area:4,384 sq. ft.
Heating and cooling
- Cooling:Ceiling Fans, Central Air, Zoned
- Heating:Forced Air, Gas, Zoned
Structure and exterior
- Roof:Asphalt, Fiberglass
- Year built:2024
- Building area:4,384 sq. ft.
- Lot area:0.49 Acres
Schools
- High school:Parkland
- Middle school:Orefield
- Elementary school:Parkway Manor
Utilities
- Water:Public
- Sewer:Public Sewer
Finances and disclosures
- Price:$1,699,000
- Price per sq. ft.:$387.55
New listings near 1867 Stone Tavern Boulevard
- New
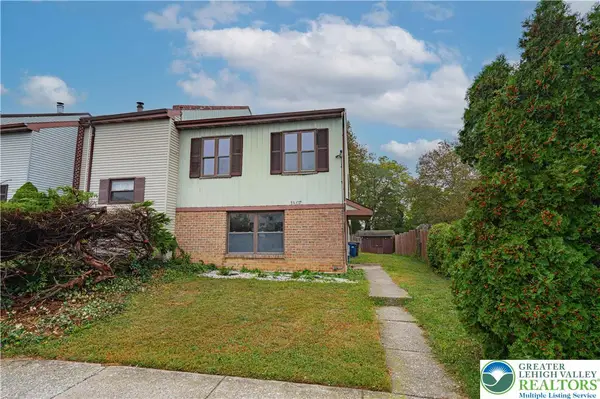 $329,900Active4 beds 3 baths1,908 sq. ft.
$329,900Active4 beds 3 baths1,908 sq. ft.1607 Shenandoah Court, Allentown City, PA 18104
MLS# 765441Listed by: RE/MAX REAL ESTATE - New
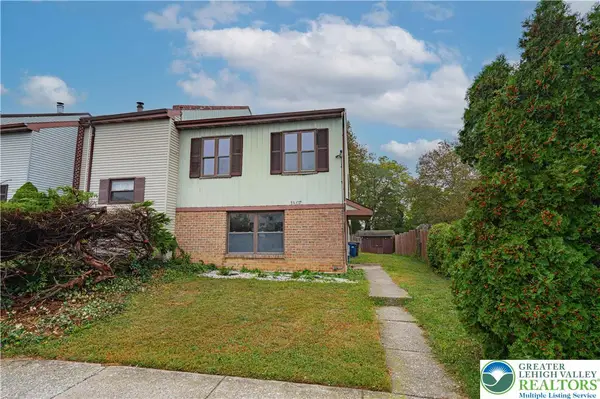 $329,900Active4 beds 3 baths1,908 sq. ft.
$329,900Active4 beds 3 baths1,908 sq. ft.1607 Shenandoah Court, Allentown City, PA 18104
MLS# 765274Listed by: RE/MAX REAL ESTATE - New
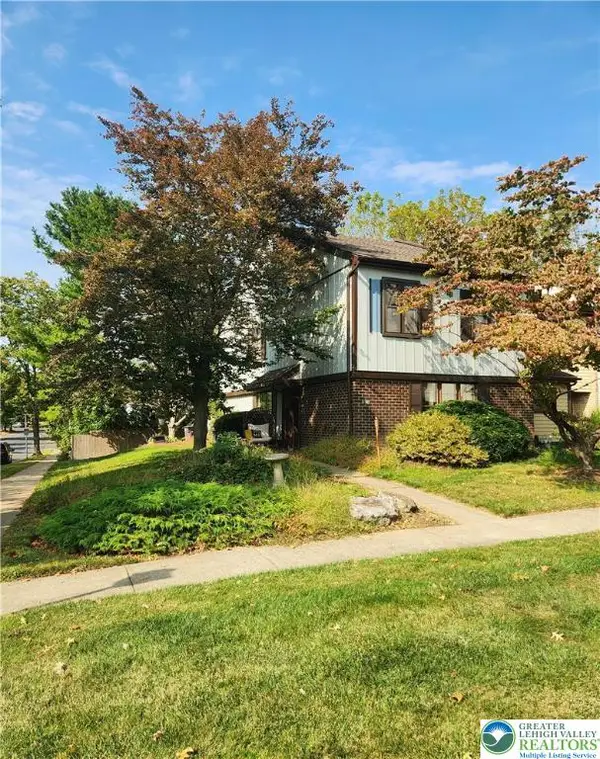 $284,900Active4 beds 3 baths1,908 sq. ft.
$284,900Active4 beds 3 baths1,908 sq. ft.1702 Platt Court, South Whitehall Twp, PA 18104
MLS# 765064Listed by: REAL OF PENNSYLVANIA - New
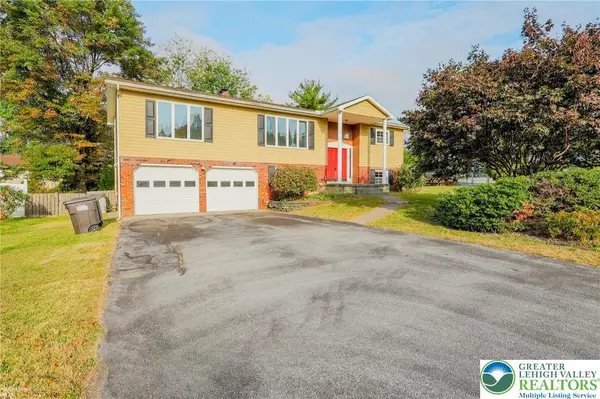 $359,000Active5 beds 2 baths2,268 sq. ft.
$359,000Active5 beds 2 baths2,268 sq. ft.1128 N 38th Street, South Whitehall Twp, PA 18104
MLS# 765313Listed by: RUDY AMELIO REAL ESTATE - New
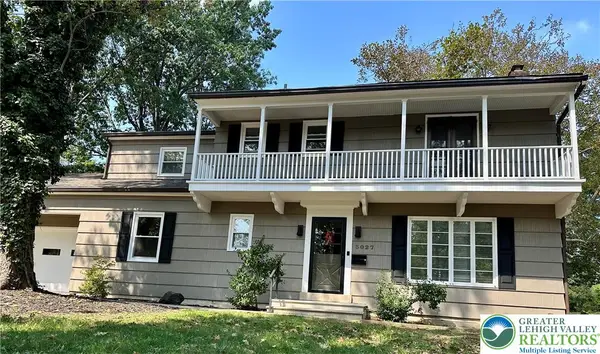 $599,000Active3 beds 4 baths3,941 sq. ft.
$599,000Active3 beds 4 baths3,941 sq. ft.3027 W Highland Street, South Whitehall Twp, PA 18104
MLS# 765501Listed by: REINVEST REAL ESTATE LLC - New
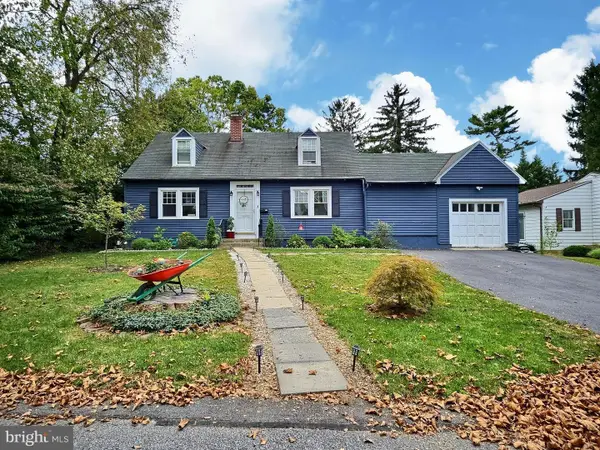 $364,901Active4 beds 1 baths1,805 sq. ft.
$364,901Active4 beds 1 baths1,805 sq. ft.3322 W Highland, ALLENTOWN, PA 18104
MLS# PALH2013394Listed by: REALTY ONE GROUP ALLIANCE - New
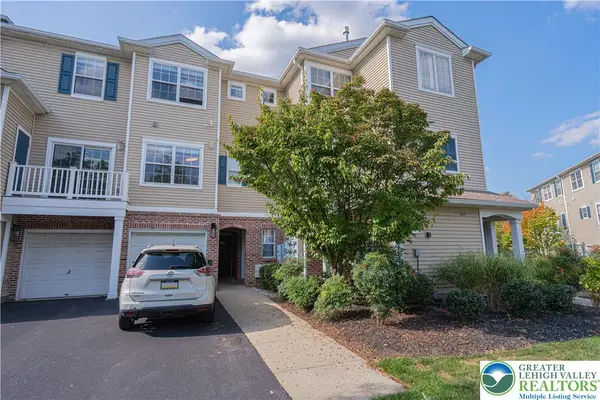 $305,000Active2 beds 3 baths1,472 sq. ft.
$305,000Active2 beds 3 baths1,472 sq. ft.946 Nittany Court, South Whitehall Twp, PA 18104
MLS# 765113Listed by: RE/MAX REAL ESTATE - New
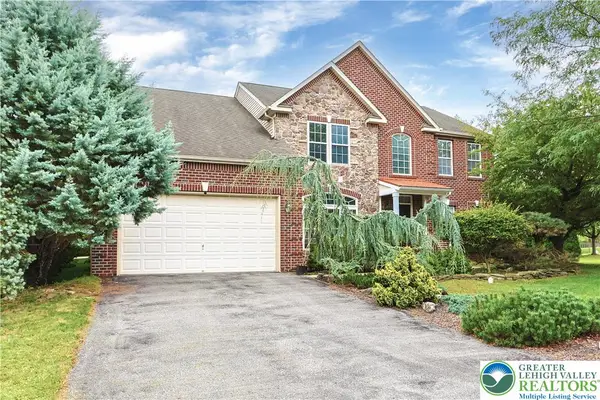 $720,000Active4 beds 3 baths3,342 sq. ft.
$720,000Active4 beds 3 baths3,342 sq. ft.3275 W Fairview Street, South Whitehall Twp, PA 18104
MLS# 764894Listed by: JOURNEY HOME REAL ESTATE 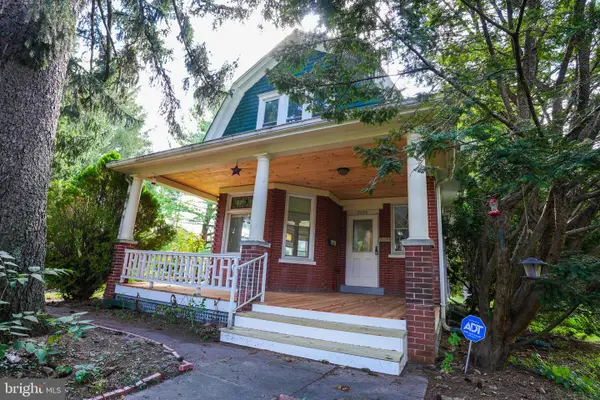 $380,000Active3 beds 2 baths1,953 sq. ft.
$380,000Active3 beds 2 baths1,953 sq. ft.2020 Whitehall Ave, ALLENTOWN, PA 18104
MLS# PALH2013332Listed by: KELLER WILLIAMS REAL ESTATE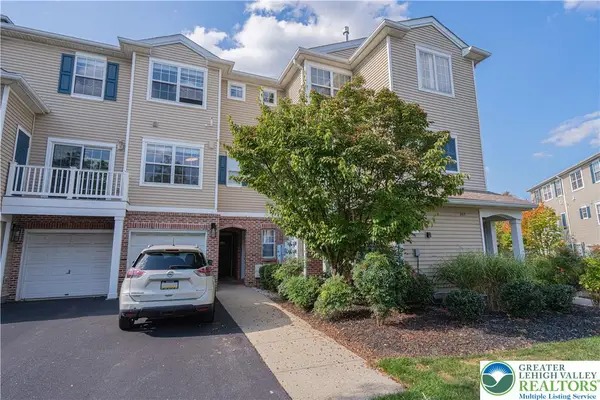 $305,000Active2 beds 3 baths1,472 sq. ft.
$305,000Active2 beds 3 baths1,472 sq. ft.946 Nittany Court, South Whitehall Twp, PA 18104
MLS# 764774Listed by: RE/MAX REAL ESTATE
