425 Beverly Drive, South Whitehall Twp, PA 18104
Local realty services provided by:Better Homes and Gardens Real Estate Valley Partners
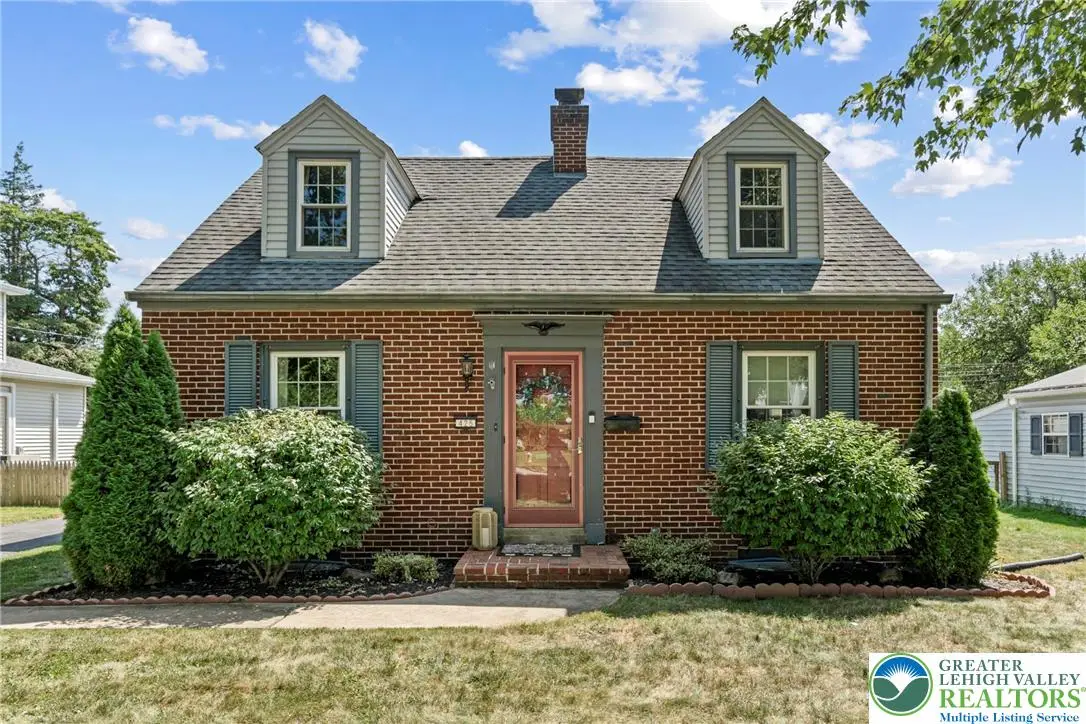
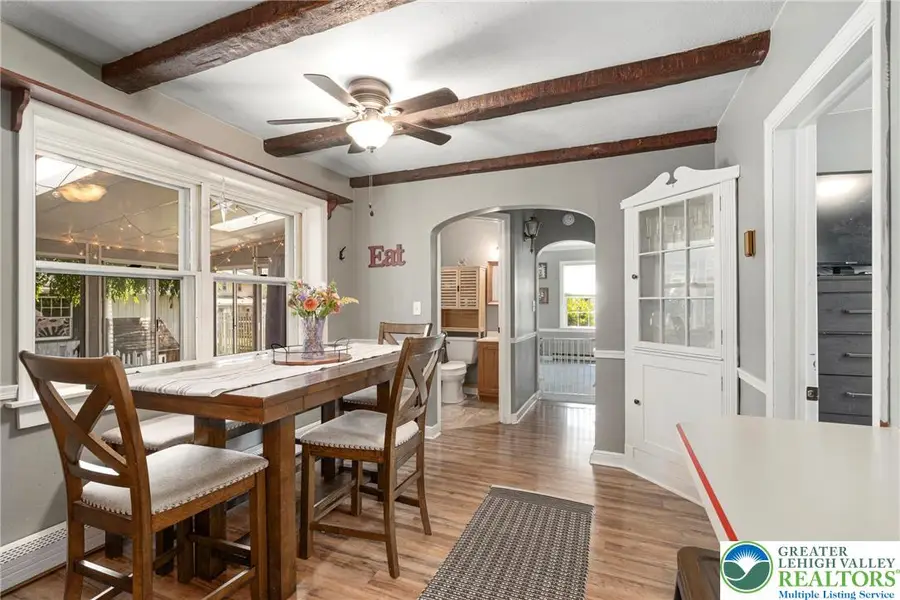
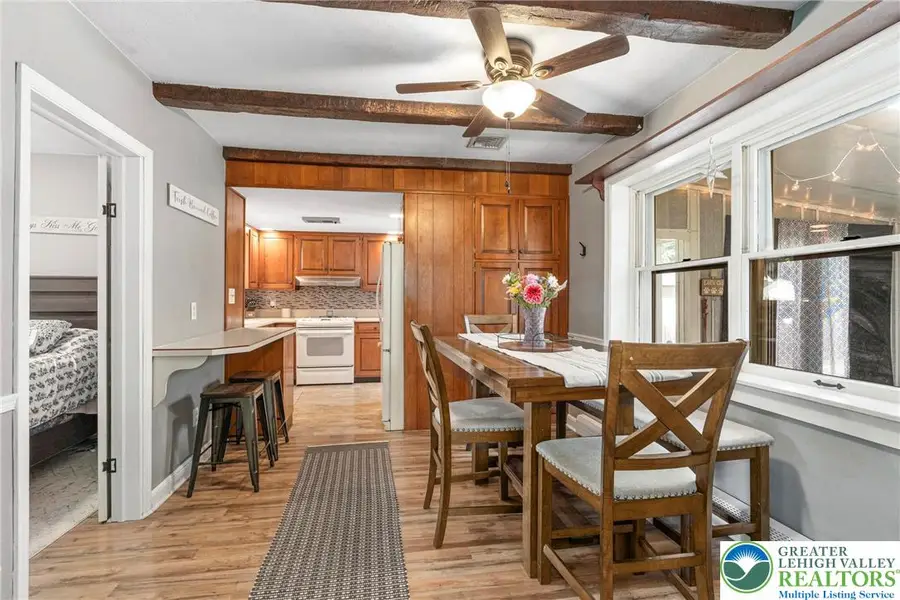
425 Beverly Drive,South Whitehall Twp, PA 18104
$335,000
- 3 Beds
- 3 Baths
- 1,590 sq. ft.
- Single family
- Active
Listed by:eileen budd
Office:keller williams northampton
MLS#:763316
Source:PA_LVAR
Price summary
- Price:$335,000
- Price per sq. ft.:$210.69
About this home
HIGHEST AND BEST DEADLINE MON 8/25 12PM Welcome to this charming 3-bedroom, 1 full and 2 half bath Cape Cod-style home, ideally situated in the sought-after Parkway Manor neighborhood! Just minutes from Wegmans, shopping, and major highways, this home combines comfort, space, and a convenient location. The main level features a spacious living room with a cozy wood pellet-inserted fireplace, a flexible room that can serve as a first-floor bedroom or formal dining room, and a nicely sized kitchen with Corian countertops, a breakfast bar, and all appliances included. A bright and cheerful sunroom with sliding glass doors leads to a patio area and a fully fenced backyard—perfect for outdoor living. You’ll also find a convenient mudroom entry area off the back, plus a main-level half bath. Upstairs are two generously sized bedrooms and a full bath. The basement offers a finished recreation space that could use some updating, a functional but modest half bath, and a large unfinished area with the washer and dryer (both included) and plenty of storage. An oversized detached two-car garage adds even more storage and workspace. With central air, abundant charm, and exceptional storage throughout, this home is a fantastic opportunity in a prime location!
Contact an agent
Home facts
- Year built:1946
- Listing Id #:763316
- Added:3 day(s) ago
- Updated:August 24, 2025 at 08:36 PM
Rooms and interior
- Bedrooms:3
- Total bathrooms:3
- Full bathrooms:1
- Half bathrooms:2
- Living area:1,590 sq. ft.
Heating and cooling
- Cooling:Central Air
- Heating:Baseboard, Heat Pump
Structure and exterior
- Roof:Asphalt, Fiberglass
- Year built:1946
- Building area:1,590 sq. ft.
- Lot area:0.18 Acres
Schools
- High school:Parkland
Utilities
- Water:Public
- Sewer:Public Sewer
Finances and disclosures
- Price:$335,000
- Price per sq. ft.:$210.69
- Tax amount:$3,820
New listings near 425 Beverly Drive
- New
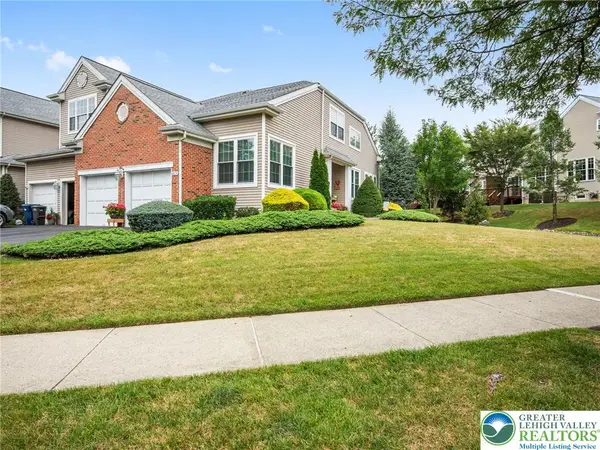 $419,900Active2 beds 3 baths1,929 sq. ft.
$419,900Active2 beds 3 baths1,929 sq. ft.4431 Creek Road, South Whitehall Twp, PA 18104
MLS# 763366Listed by: IRONVALLEY RE OF LEHIGH VALLEY 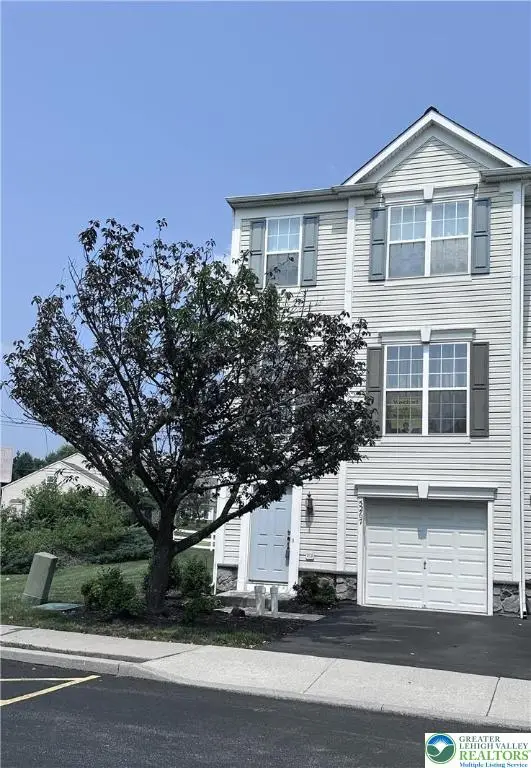 $359,999Active3 beds 3 baths1,970 sq. ft.
$359,999Active3 beds 3 baths1,970 sq. ft.5267 Chandler Way, South Whitehall Twp, PA 18069
MLS# 762595Listed by: WEICHERT REALTORS - ALLENTOWN $519,900Active3 beds 3 baths2,296 sq. ft.
$519,900Active3 beds 3 baths2,296 sq. ft.1617 Abigail Lane, South Whitehall Twp, PA 18104
MLS# 762180Listed by: BHHS FOX & ROACH MACUNGIE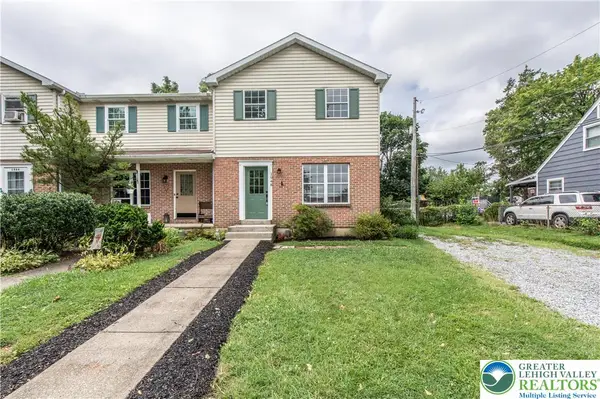 $319,990Active3 beds 2 baths1,280 sq. ft.
$319,990Active3 beds 2 baths1,280 sq. ft.1948 Grove Street, South Whitehall Twp, PA 18104
MLS# 762234Listed by: SPADE PROPERTY MANAGEMENT INC. $775,000Active5 beds 4 baths5,042 sq. ft.
$775,000Active5 beds 4 baths5,042 sq. ft.3251 W Fairview Street, South Whitehall Twp, PA 18104
MLS# 761640Listed by: KELLER WILLIAMS ALLENTOWN- Open Sun, 1 to 3pm
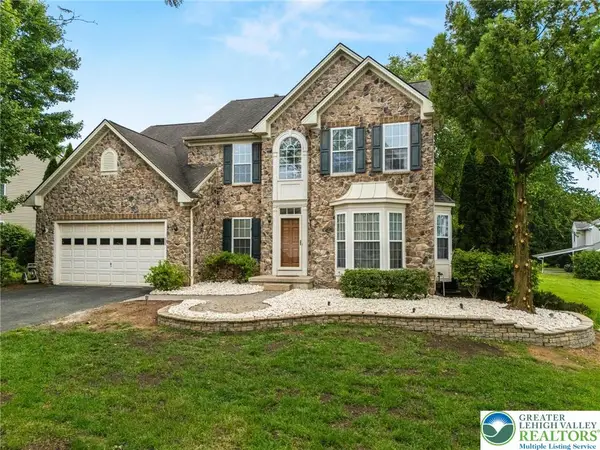 $688,899Active4 beds 4 baths3,736 sq. ft.
$688,899Active4 beds 4 baths3,736 sq. ft.232 S 33rd Street, South Whitehall Twp, PA 18104
MLS# 760489Listed by: REALTY ONE GROUP SUPREME 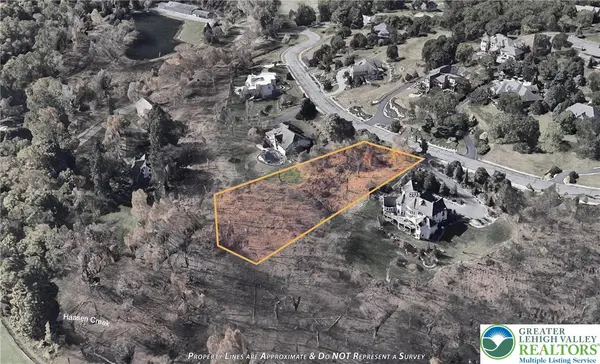 $250,000Active-- beds -- baths
$250,000Active-- beds -- baths2695 Apple Valley Estates Drive, South Whitehall Twp, PA 18069
MLS# 760662Listed by: KELLER WILLIAMS NORTHAMPTON $949,000Active4 beds 4 baths5,736 sq. ft.
$949,000Active4 beds 4 baths5,736 sq. ft.1488 Shelburne Court, South Whitehall Twp, PA 18104
MLS# 759793Listed by: IRON VALLEY REAL ESTATE LEGACY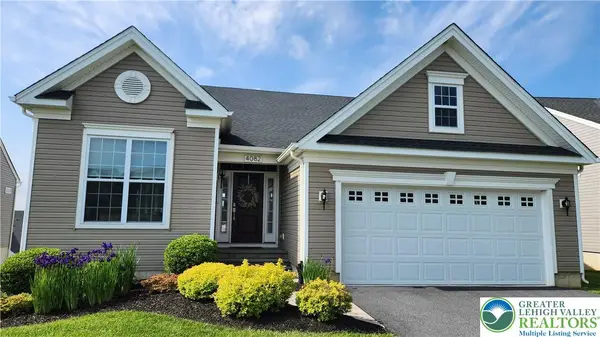 $649,900Active3 beds 2 baths1,913 sq. ft.
$649,900Active3 beds 2 baths1,913 sq. ft.4082 Rutz Lane, South Whitehall Twp, PA 18104
MLS# 758451Listed by: REAL ESTATE OF AMERICA
