4431 Creek Road, South Whitehall Twp, PA 18104
Local realty services provided by:Better Homes and Gardens Real Estate Valley Partners
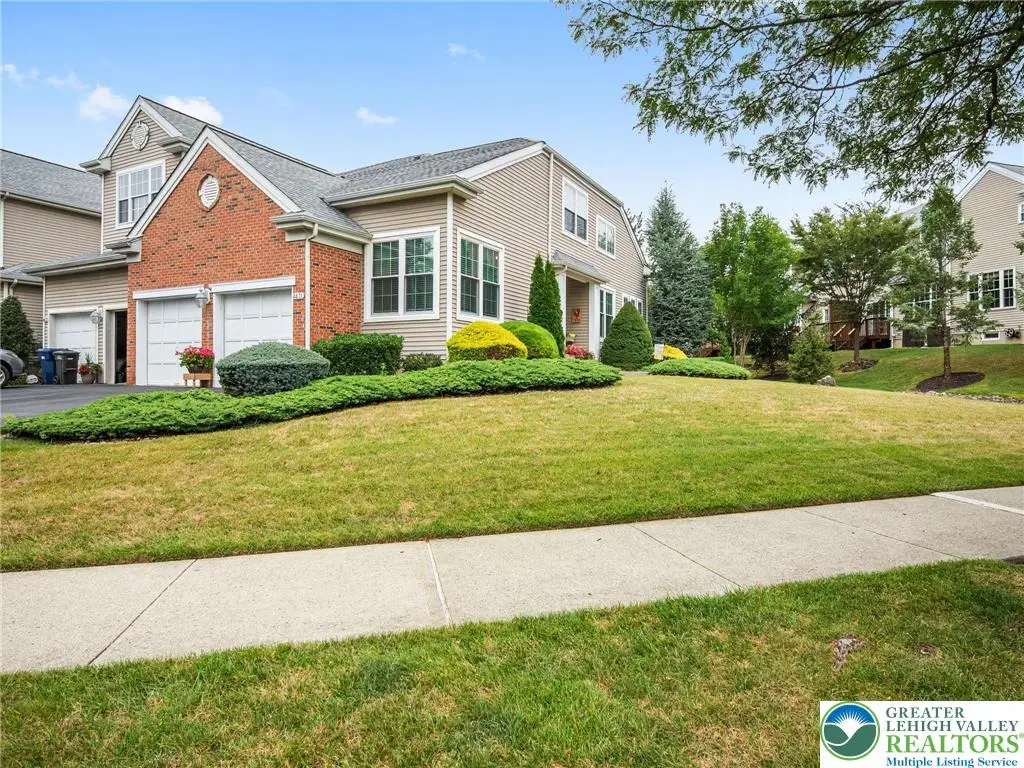
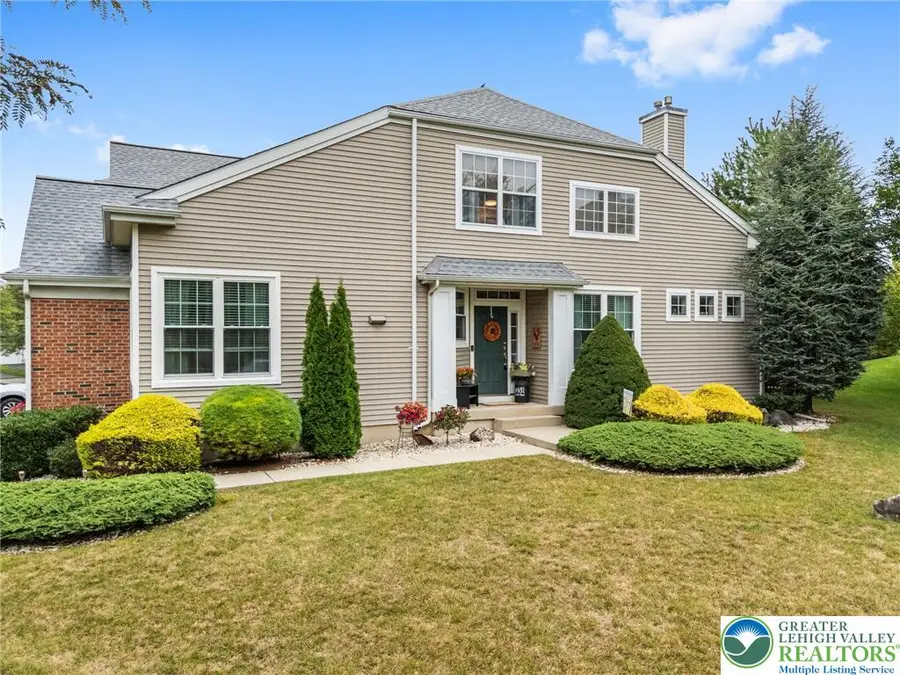
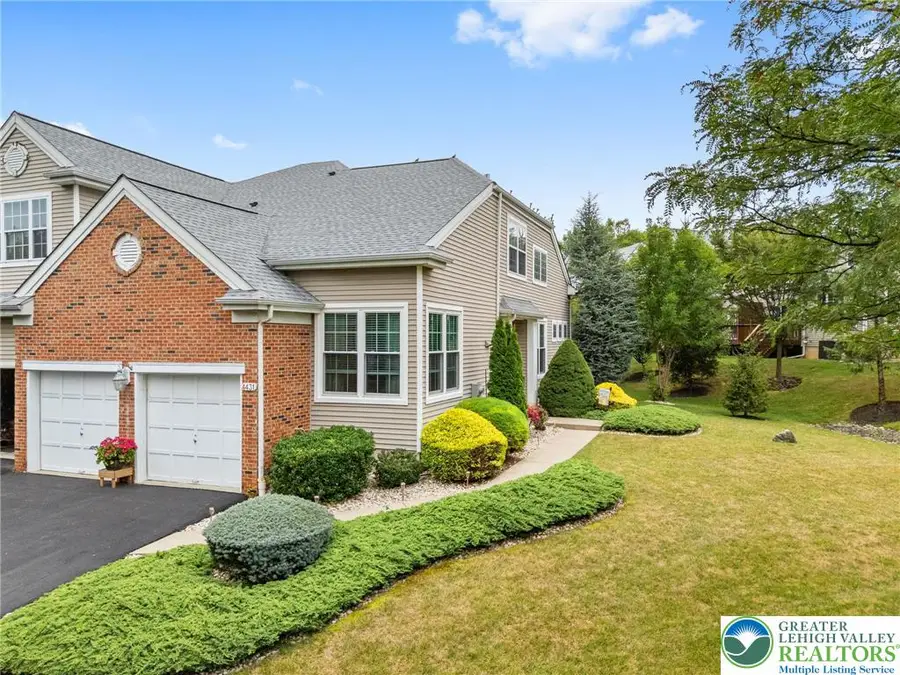
4431 Creek Road,South Whitehall Twp, PA 18104
$419,900
- 2 Beds
- 3 Baths
- 1,929 sq. ft.
- Townhouse
- Active
Listed by:kim grant
Office:ironvalley re of lehigh valley
MLS#:763366
Source:PA_LVAR
Price summary
- Price:$419,900
- Price per sq. ft.:$217.68
- Monthly HOA dues:$184
About this home
Immaculate end-unit townhome in sought-after Parkland School District! Offering convenient first-floor living, this home features a bright and airy layout with vaulted ceilings, abundant natural light, and a cozy gas fireplace. The spacious first-floor master suite boasts a beautifully renovated bath (2025) with a Kohler LuxStone shower. Enjoy cooking in the updated kitchen with stainless steel appliances and an eat-in area, plus the ease of first-floor laundry and a two-car garage. Upstairs, a versatile loft provides the perfect space for an office, den, or reading nook. You’ll appreciate the new Pella windows (2024), generous closet space, and a full basement for storage or future finishing. Step outside to a private rear deck ideal for relaxing or entertaining. The HOA covers snow removal, lawn care, landscaping, tennis courts, and a pool—maintenance-free living at its best! Located just minutes from Trexler Park, Wegmans, and with easy access to major highways.
Contact an agent
Home facts
- Year built:2003
- Listing Id #:763366
- Added:4 day(s) ago
- Updated:August 26, 2025 at 02:39 PM
Rooms and interior
- Bedrooms:2
- Total bathrooms:3
- Full bathrooms:2
- Half bathrooms:1
- Living area:1,929 sq. ft.
Heating and cooling
- Cooling:Central Air
- Heating:Forced Air, Gas
Structure and exterior
- Roof:Asphalt, Fiberglass
- Year built:2003
- Building area:1,929 sq. ft.
- Lot area:0.19 Acres
Schools
- High school:Parkland
- Middle school:Springhouse Middle School
- Elementary school:Parkway Manor Elementary
Utilities
- Water:Public
- Sewer:Public Sewer
Finances and disclosures
- Price:$419,900
- Price per sq. ft.:$217.68
- Tax amount:$5,920
New listings near 4431 Creek Road
- New
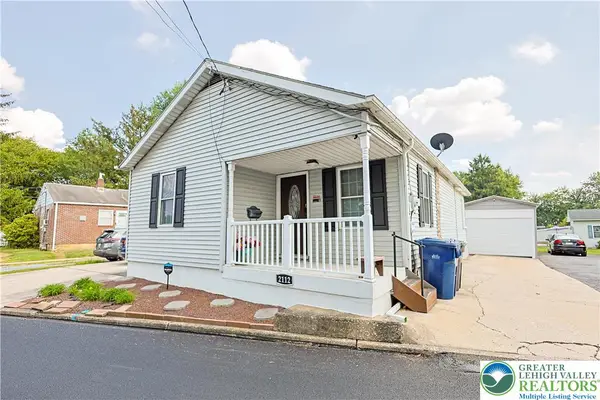 $250,000Active2 beds 1 baths990 sq. ft.
$250,000Active2 beds 1 baths990 sq. ft.2112 Girard Avenue, South Whitehall Twp, PA 18104
MLS# 763467Listed by: BEAR ROCK REALTY LLC - New
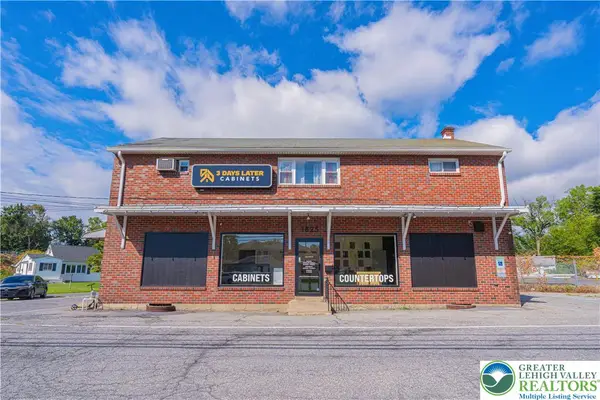 $550,000Active3 beds 2 baths3,800 sq. ft.
$550,000Active3 beds 2 baths3,800 sq. ft.1825 Roth Avenue, South Whitehall Twp, PA 18104
MLS# 763470Listed by: RE/MAX REAL ESTATE - New
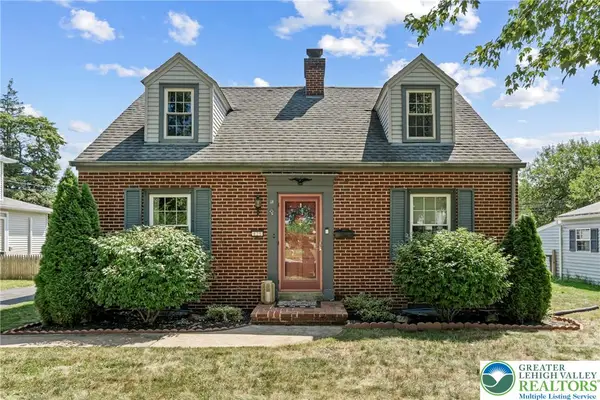 $335,000Active3 beds 3 baths1,590 sq. ft.
$335,000Active3 beds 3 baths1,590 sq. ft.425 Beverly Drive, South Whitehall Twp, PA 18104
MLS# 763316Listed by: KELLER WILLIAMS NORTHAMPTON 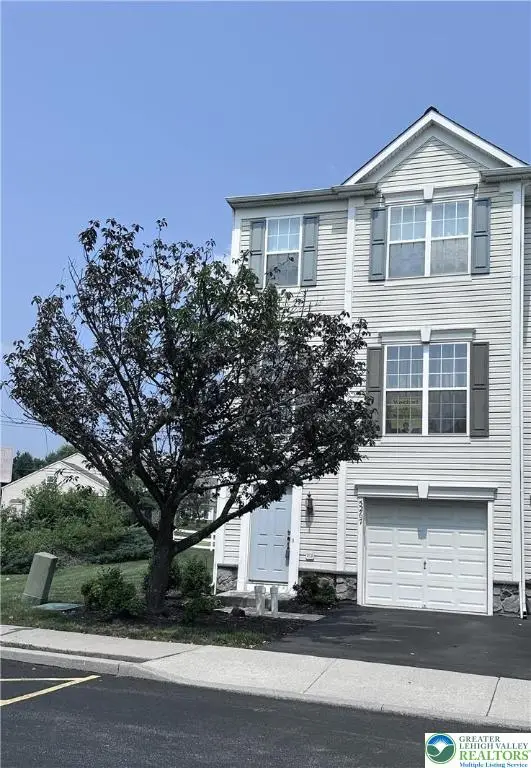 $359,999Active3 beds 3 baths1,970 sq. ft.
$359,999Active3 beds 3 baths1,970 sq. ft.5267 Chandler Way, South Whitehall Twp, PA 18069
MLS# 762595Listed by: WEICHERT REALTORS - ALLENTOWN $519,900Active3 beds 3 baths2,296 sq. ft.
$519,900Active3 beds 3 baths2,296 sq. ft.1617 Abigail Lane, South Whitehall Twp, PA 18104
MLS# 762180Listed by: BHHS FOX & ROACH MACUNGIE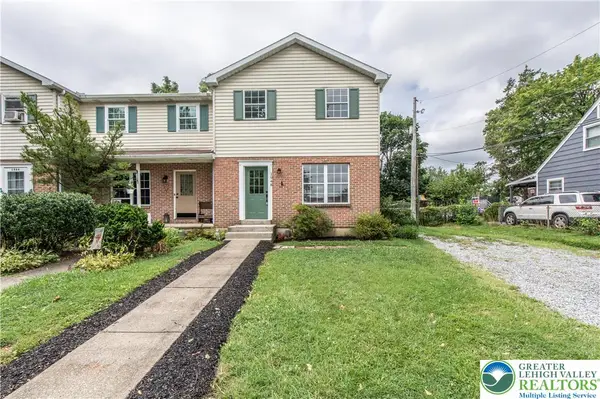 $319,990Active3 beds 2 baths1,280 sq. ft.
$319,990Active3 beds 2 baths1,280 sq. ft.1948 Grove Street, South Whitehall Twp, PA 18104
MLS# 762234Listed by: SPADE PROPERTY MANAGEMENT INC.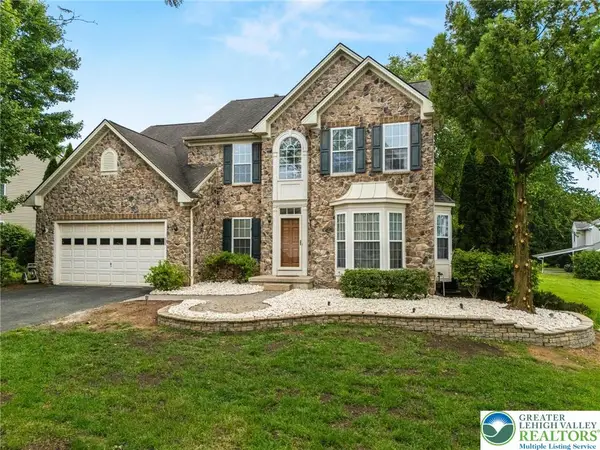 $688,899Active4 beds 4 baths3,736 sq. ft.
$688,899Active4 beds 4 baths3,736 sq. ft.232 S 33rd Street, South Whitehall Twp, PA 18104
MLS# 760489Listed by: REALTY ONE GROUP SUPREME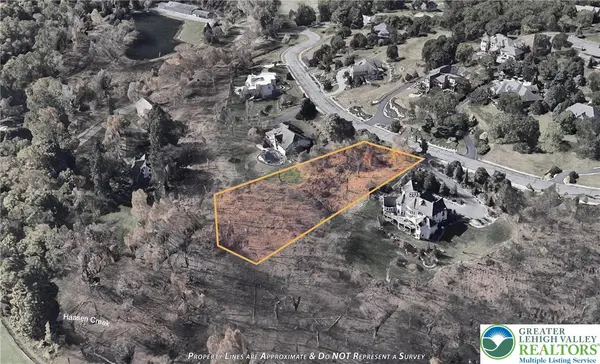 $250,000Active-- beds -- baths
$250,000Active-- beds -- baths2695 Apple Valley Estates Drive, South Whitehall Twp, PA 18069
MLS# 760662Listed by: KELLER WILLIAMS NORTHAMPTON $949,000Active4 beds 4 baths5,736 sq. ft.
$949,000Active4 beds 4 baths5,736 sq. ft.1488 Shelburne Court, South Whitehall Twp, PA 18104
MLS# 759793Listed by: IRON VALLEY REAL ESTATE LEGACY
