10 Churchville Ln, SOUTHAMPTON, PA 18966
Local realty services provided by:Better Homes and Gardens Real Estate Reserve

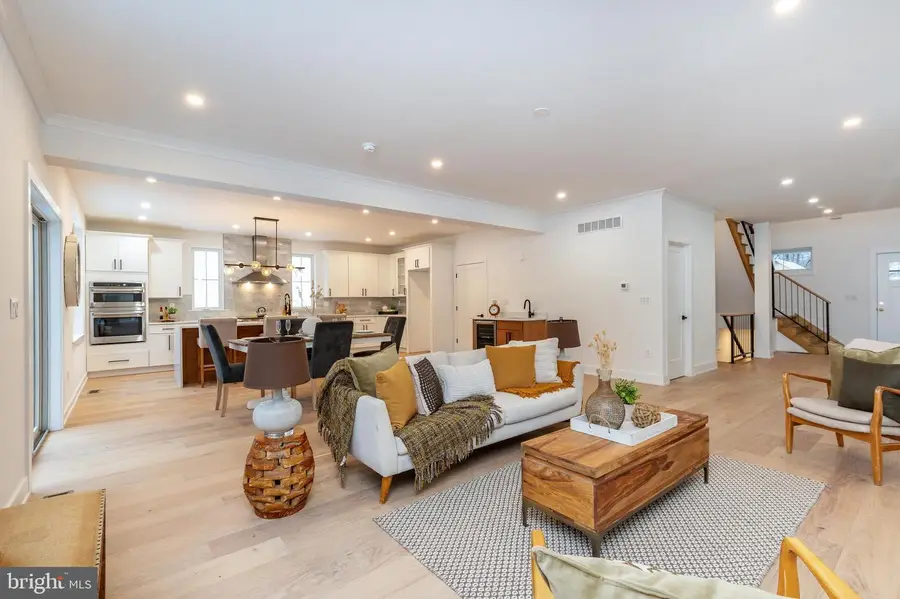
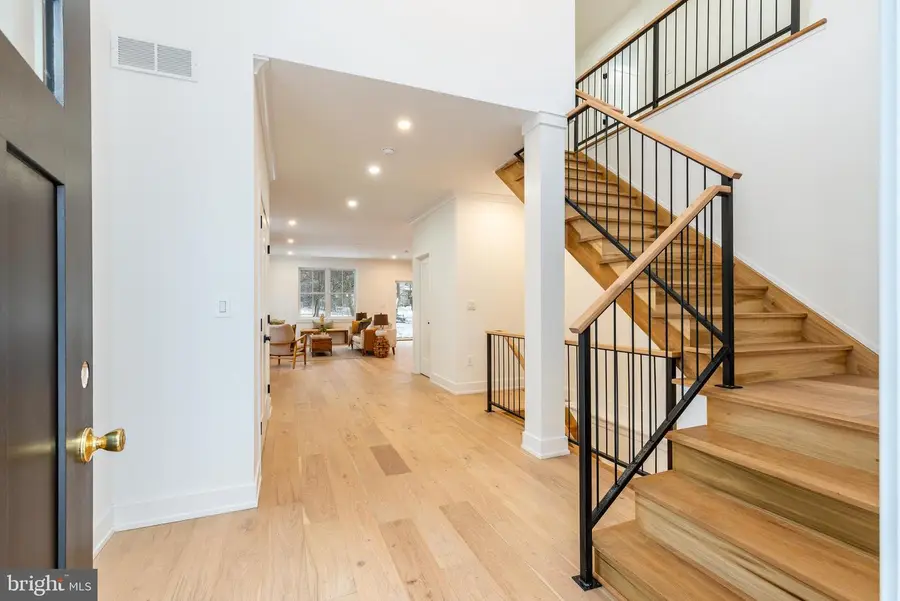
10 Churchville Ln,SOUTHAMPTON, PA 18966
$1,199,000
- 4 Beds
- 4 Baths
- 3,527 sq. ft.
- Single family
- Active
Upcoming open houses
- Sun, Aug 2401:00 pm - 03:00 pm
Listed by:maxim shtraus
Office:elite realty group unl. inc.
MLS#:PABU2097960
Source:BRIGHTMLS
Price summary
- Price:$1,199,000
- Price per sq. ft.:$339.95
About this home
Introducing 10 Churchville Ln, the second of ONLY three exclusive custom farmhouse style homes in the highly anticipated Churchville Pointe enclave. This stunning 4-bedroom, 3.5-bathroom farmhouse-style home blends timeless charm with modern luxury, offering an expansive open floor plan and impeccable craftsmanship throughout. Step inside the soaring two-story foyer, where wide-plank white oak flooring flows seamlessly throughout the home. The spacious living room, centered around a gas-burning fireplace, provides the perfect setting for both relaxation and entertaining. A dining area, conveniently situated between the living room and kitchen, features a built in butler's pantry, adding a touch of elegance to your gatherings. The heart of the home is the gourmet kitchen, a true showstopper with custom two-tone thin shaker cabinetry, gorgeous quartz countertops, an oversized island, and high-end Café stainless steel appliances and wine refrigerator. Adjacent to the kitchen, a custom-built mudroom ensures stylish and functional organization. Through the mudroom, you'll find access to both the spacious two-car garage and a massive walk-in pantry. A striking custom iron railing with oak box handrails leads to the second floor, where each generously sized bedroom is designed to accommodate a king-size furniture set. The primary suite serves as a luxurious retreat, complemented by a spa-like en-suite bath featuring stunning wall-to-wall large-format porcelain tile, a free-standing soaking tub, a double vanity, a private water closet, and an oversized glass shower stall. The convenience of an upstairs laundry room adds to the home’s thoughtful design. Enjoy seamless indoor-outdoor living with a large, elevated Trex deck, perfect for entertaining or quiet moments overlooking the serene surroundings. The daylight walk-up lower level is an entertainer’s dream, featuring high ceilings and complete with an additional full bathroom—ideal for a guest suite, home gym, or media room. Additional highlights include Andersen windows, a high-efficiency Carrier HVAC system, Bradford White tankless hot water system, and a spacious two-car garage. Nestled in a coveted location, 10 Churchville Ln offers a rare opportunity to own a one-of-a-kind custom home in a picturesque setting, conveniently close to major transportation routes and the charming hamlets of Richboro, Newtown, and New Hope. Experience the pinnacle of modern farmhouse living at Churchville Pointe—schedule your private tour today!
Contact an agent
Home facts
- Year built:2025
- Listing Id #:PABU2097960
- Added:68 day(s) ago
- Updated:August 19, 2025 at 05:31 AM
Rooms and interior
- Bedrooms:4
- Total bathrooms:4
- Full bathrooms:3
- Half bathrooms:1
- Living area:3,527 sq. ft.
Heating and cooling
- Cooling:Central A/C
- Heating:Forced Air, Natural Gas
Structure and exterior
- Roof:Architectural Shingle, Pitched
- Year built:2025
- Building area:3,527 sq. ft.
- Lot area:0.33 Acres
Utilities
- Water:Public
- Sewer:Public Sewer
Finances and disclosures
- Price:$1,199,000
- Price per sq. ft.:$339.95
- Tax amount:$1,005 (2025)
New listings near 10 Churchville Ln
- New
 $486,000Active3 beds 3 baths1,572 sq. ft.
$486,000Active3 beds 3 baths1,572 sq. ft.151 Knox Ct, SOUTHAMPTON, PA 18966
MLS# PABU2102928Listed by: COLDWELL BANKER HEARTHSIDE - New
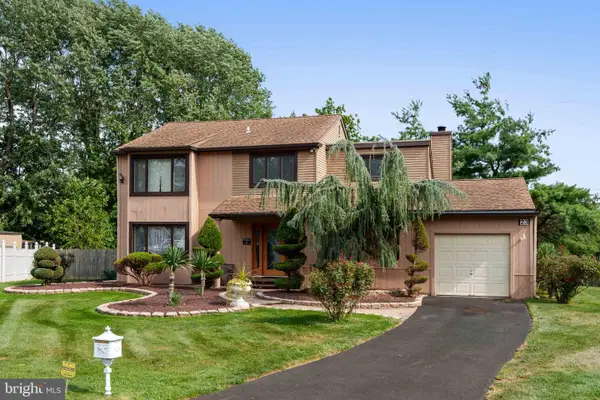 $699,900Active3 beds 3 baths3,170 sq. ft.
$699,900Active3 beds 3 baths3,170 sq. ft.23 Putnam Dr, SOUTHAMPTON, PA 18966
MLS# PABU2103010Listed by: ELITE REALTY GROUP UNL. INC. - New
 $599,500Active4 beds 3 baths2,324 sq. ft.
$599,500Active4 beds 3 baths2,324 sq. ft.169 Marian Ave, SOUTHAMPTON, PA 18966
MLS# PABU2102978Listed by: BETTER HOMES REGIONAL REALTY 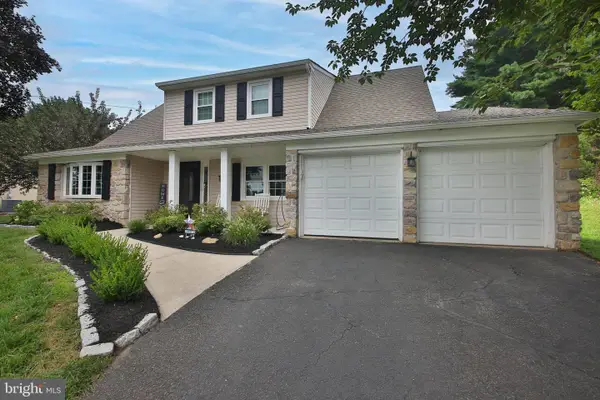 $719,000Pending4 beds 3 baths2,470 sq. ft.
$719,000Pending4 beds 3 baths2,470 sq. ft.55 Longview Dr, SOUTHAMPTON, PA 18966
MLS# PABU2102868Listed by: BHHS FOX & ROACH -YARDLEY/NEWTOWN- New
 $599,000Active4 beds 3 baths1,998 sq. ft.
$599,000Active4 beds 3 baths1,998 sq. ft.1336 Stephen Way, SOUTHAMPTON, PA 18966
MLS# PABU2102768Listed by: RE/MAX CENTRE REALTORS  $525,000Pending4 beds 3 baths2,240 sq. ft.
$525,000Pending4 beds 3 baths2,240 sq. ft.1317 Provident Rd, SOUTHAMPTON, PA 18966
MLS# PABU2102834Listed by: KELLER WILLIAMS REAL ESTATE-LANGHORNE $665,945Pending3 beds 3 baths1,864 sq. ft.
$665,945Pending3 beds 3 baths1,864 sq. ft.693 Provident Rd, SOUTHAMPTON, PA 18966
MLS# PABU2102772Listed by: ELITE REALTY GROUP UNL. INC.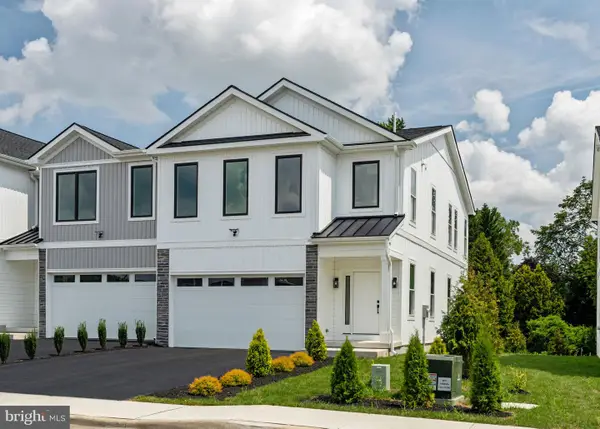 $645,645Pending3 beds 3 baths
$645,645Pending3 beds 3 baths685 Provident Rd, SOUTHAMPTON, PA 18966
MLS# PABU2102786Listed by: ELITE REALTY GROUP UNL. INC.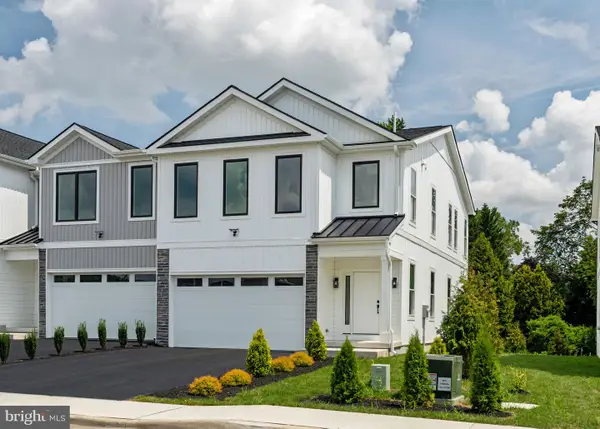 $679,120Pending3 beds 3 baths
$679,120Pending3 beds 3 baths669 Provident Rd, SOUTHAMPTON, PA 18966
MLS# PABU2102790Listed by: ELITE REALTY GROUP UNL. INC.- New
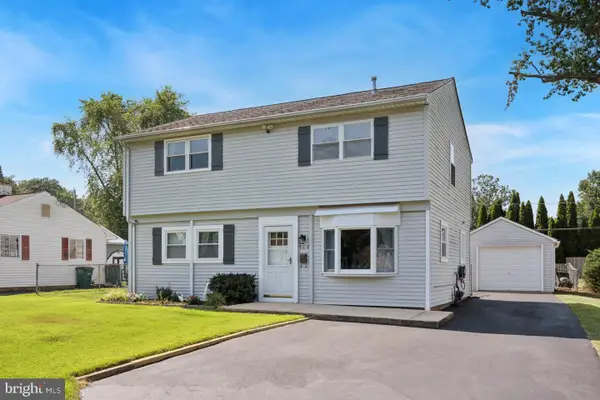 $479,900Active3 beds 2 baths1,600 sq. ft.
$479,900Active3 beds 2 baths1,600 sq. ft.968 Willopenn Dr, SOUTHAMPTON, PA 18966
MLS# PABU2102736Listed by: RE/MAX CENTRE REALTORS
