52 Belmont Sta, SOUTHAMPTON, PA 18966
Local realty services provided by:Better Homes and Gardens Real Estate Reserve
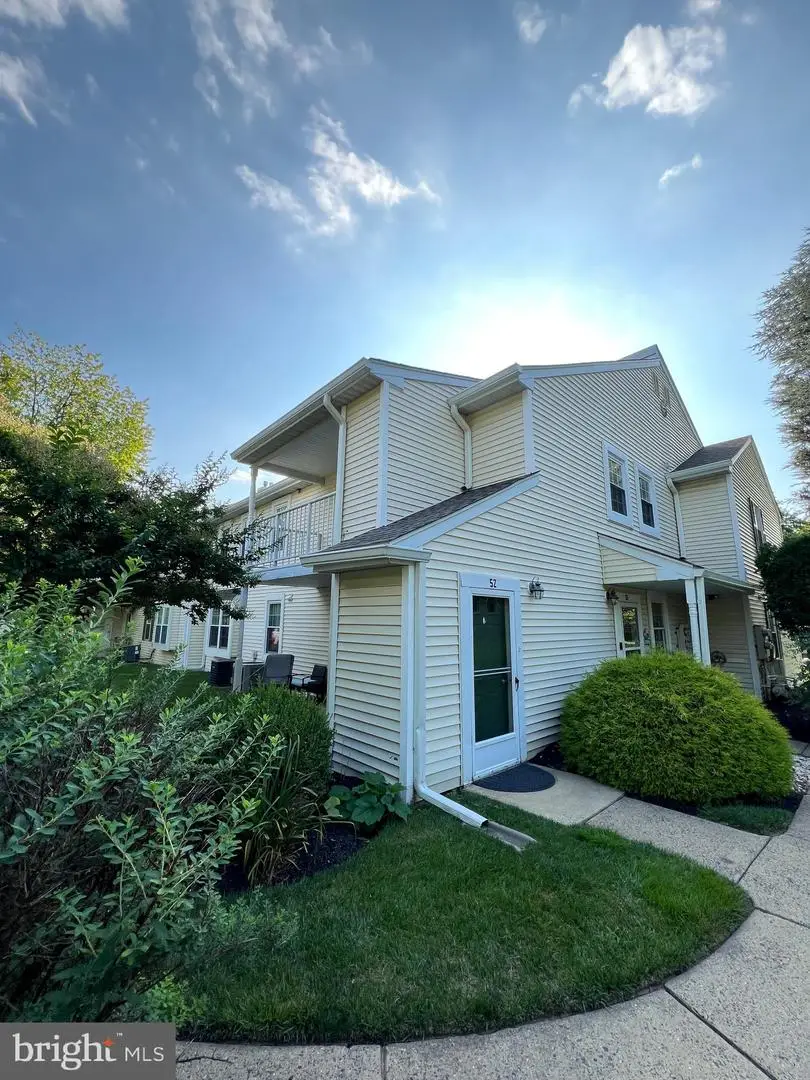
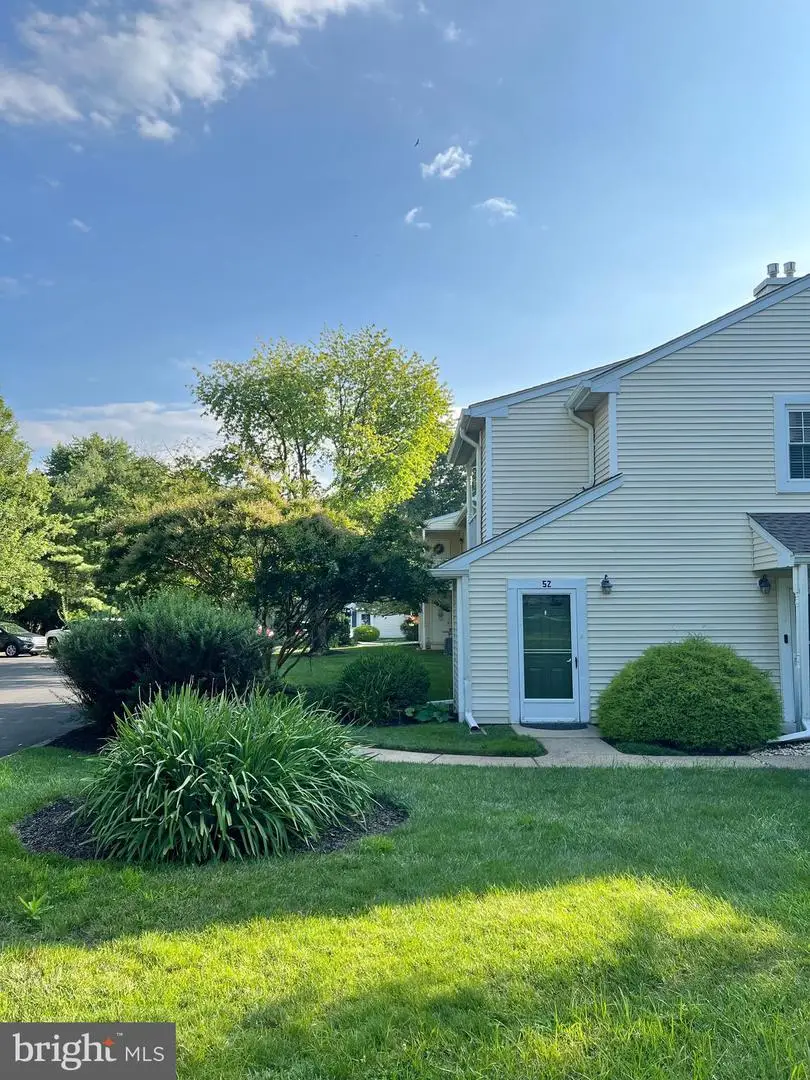
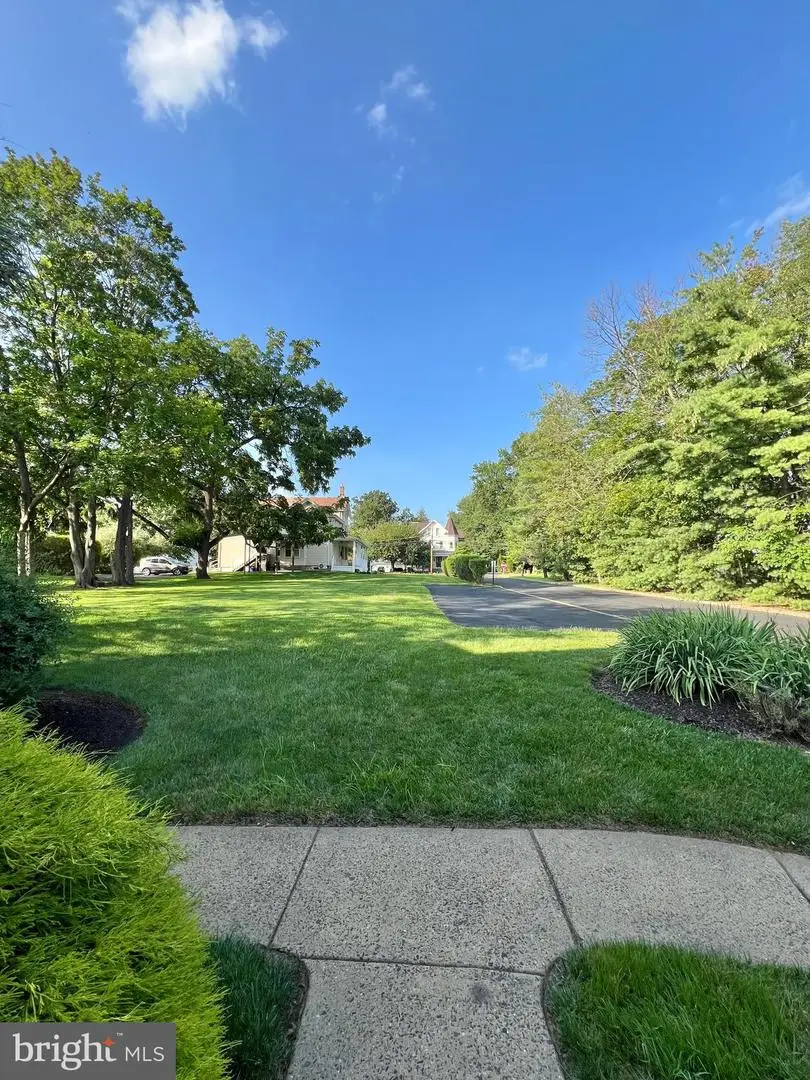
52 Belmont Sta,SOUTHAMPTON, PA 18966
$325,000
- 2 Beds
- 2 Baths
- 1,000 sq. ft.
- Condominium
- Active
Listed by:derek j. greene
Office:the greene realty group
MLS#:PABU2103528
Source:BRIGHTMLS
Price summary
- Price:$325,000
- Price per sq. ft.:$325
About this home
2BR / 1.5 BA End-Unit Condo / Low HOA! Move-in ready. Bring your best offer!
Freshly updated with:
Brand new carpeting.
Brand new refrigerator.
Fresh paint throughout.
This well-maintained 2-bedroom, 1.5-bath end-unit condo offers 1,000 sq ft of comfortable living space in
the desirable Belmont Station community. Built in 1984, it’s conveniently located within walking distance to grocery stores, restaurants, and public transportation.
Interior Features:
Vaulted ceilings & spacious living room with sliding doors to a private balcony.
In-unit laundry (stackable washer/dryer installed 2020).
Kitchen includes gas range, built-in microwave, dishwasher, disposal, and pass-through to dining area.
Large primary bedroom with walk-in closet and full bath.
Central HVAC system.
Outdoor storage closet on the balcony.
Plenty of parking.
HOA: Only $190/month
Includes exterior maintenance, snow removal, lawn care, and building upkeep.
Available for quick settlement.
Owner occupancy required
Contact an agent
Home facts
- Year built:1984
- Listing Id #:PABU2103528
- Added:4 day(s) ago
- Updated:August 27, 2025 at 03:37 PM
Rooms and interior
- Bedrooms:2
- Total bathrooms:2
- Full bathrooms:1
- Half bathrooms:1
- Living area:1,000 sq. ft.
Heating and cooling
- Cooling:Central A/C
- Heating:Forced Air, Natural Gas
Structure and exterior
- Roof:Architectural Shingle
- Year built:1984
- Building area:1,000 sq. ft.
Utilities
- Water:Public
- Sewer:Public Sewer
Finances and disclosures
- Price:$325,000
- Price per sq. ft.:$325
- Tax amount:$4,217 (2025)
New listings near 52 Belmont Sta
- Coming Soon
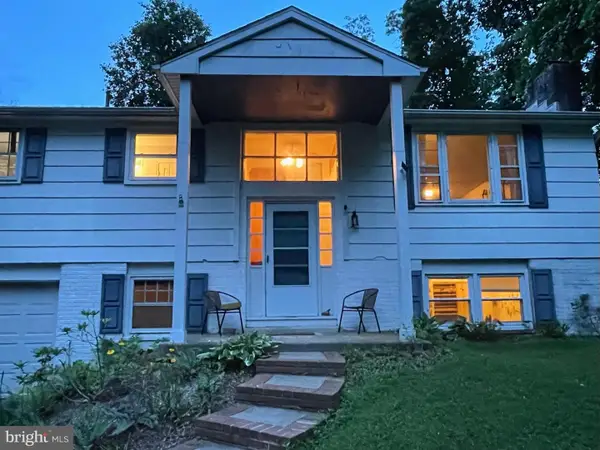 $445,000Coming Soon4 beds 2 baths
$445,000Coming Soon4 beds 2 baths1555 Fieldwood Rd, SOUTHAMPTON, PA 18966
MLS# PABU2103790Listed by: HOMESTARR REALTY - New
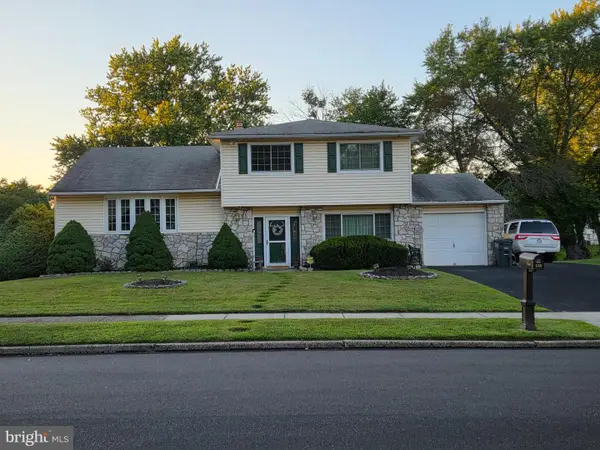 $635,000Active4 beds 3 baths2,092 sq. ft.
$635,000Active4 beds 3 baths2,092 sq. ft.530 Andrew Dr, SOUTHAMPTON, PA 18966
MLS# PABU2103602Listed by: EXCEED REALTY - Coming Soon
 $1,249,900Coming Soon4 beds 4 baths
$1,249,900Coming Soon4 beds 4 baths15 Dover Pl, SOUTHAMPTON, PA 18966
MLS# PABU2103464Listed by: ELITE REALTY GROUP UNL. INC. - Open Sat, 12 to 2pmNew
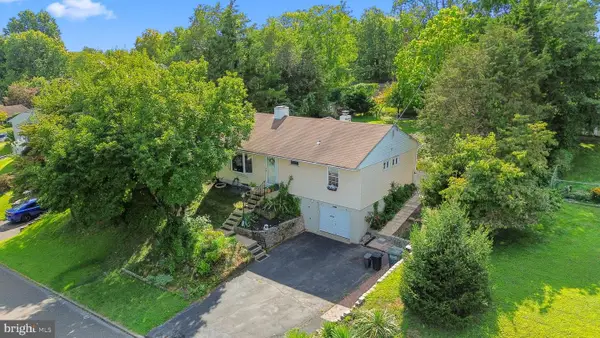 $475,000Active3 beds 2 baths1,702 sq. ft.
$475,000Active3 beds 2 baths1,702 sq. ft.1020 Pennsylvania Ave, SOUTHAMPTON, PA 18966
MLS# PABU2103420Listed by: MARKET FORCE REALTY - New
 $400,000Active2 beds 2 baths
$400,000Active2 beds 2 baths4016 Barry Ct, SOUTHAMPTON, PA 18966
MLS# PABU2103314Listed by: RE/MAX ONE REALTY - New
 $486,000Active3 beds 3 baths1,572 sq. ft.
$486,000Active3 beds 3 baths1,572 sq. ft.151 Knox Ct, SOUTHAMPTON, PA 18966
MLS# PABU2102928Listed by: COLDWELL BANKER HEARTHSIDE 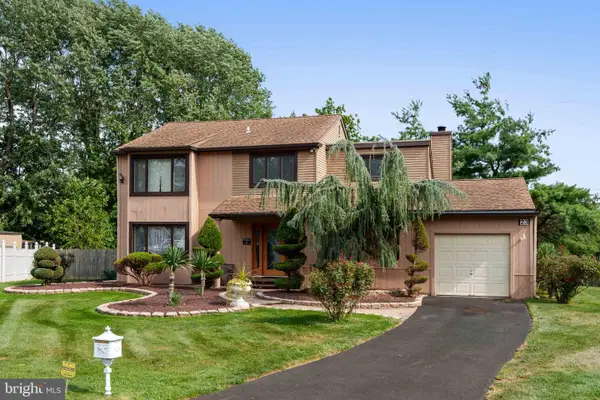 $699,900Pending3 beds 3 baths3,170 sq. ft.
$699,900Pending3 beds 3 baths3,170 sq. ft.23 Putnam Dr, SOUTHAMPTON, PA 18966
MLS# PABU2103010Listed by: ELITE REALTY GROUP UNL. INC. $599,500Active4 beds 3 baths2,324 sq. ft.
$599,500Active4 beds 3 baths2,324 sq. ft.169 Marian Ave, SOUTHAMPTON, PA 18966
MLS# PABU2102978Listed by: BETTER HOMES REGIONAL REALTY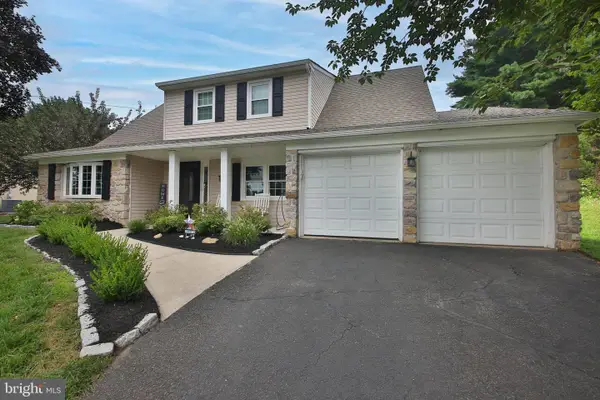 $719,000Pending4 beds 3 baths2,470 sq. ft.
$719,000Pending4 beds 3 baths2,470 sq. ft.55 Longview Dr, SOUTHAMPTON, PA 18966
MLS# PABU2102868Listed by: BHHS FOX & ROACH -YARDLEY/NEWTOWN
