573 Adams, SOUTHAMPTON, PA 18966
Local realty services provided by:Better Homes and Gardens Real Estate Premier
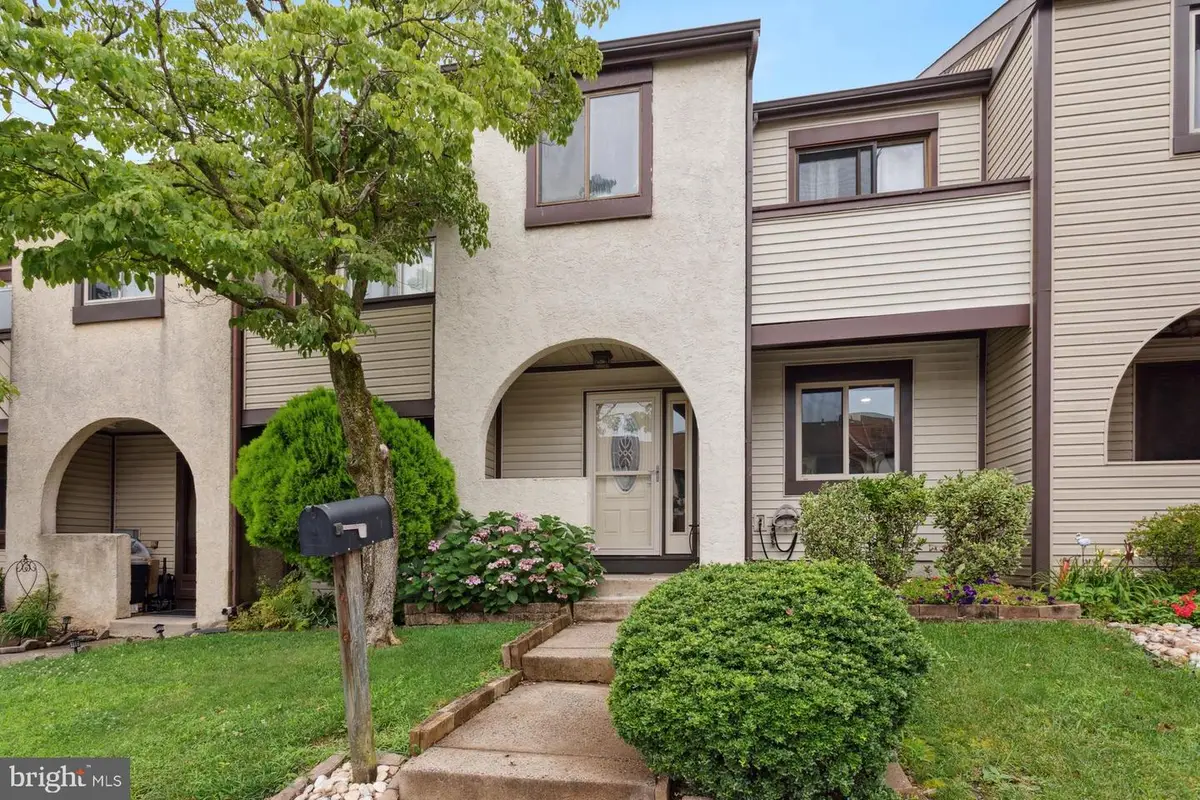
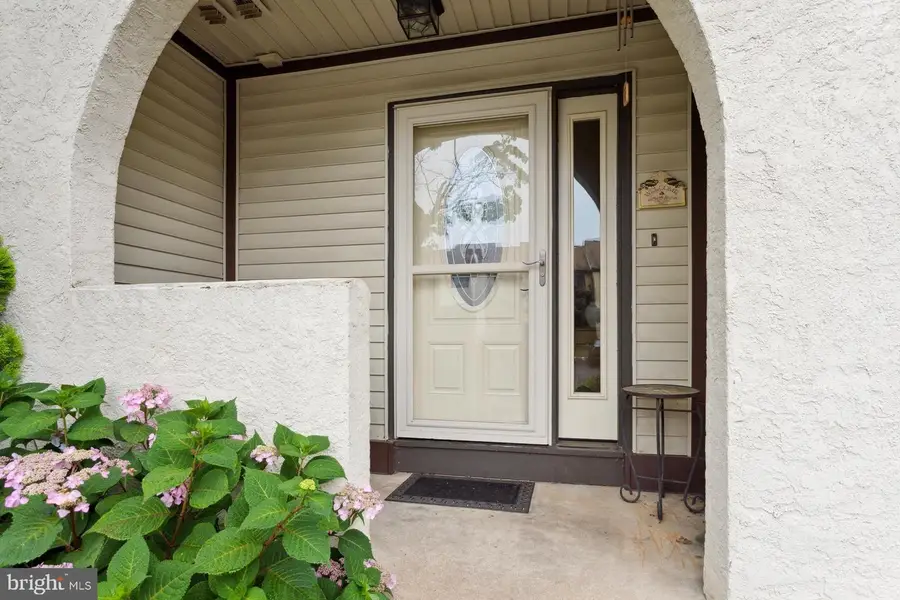
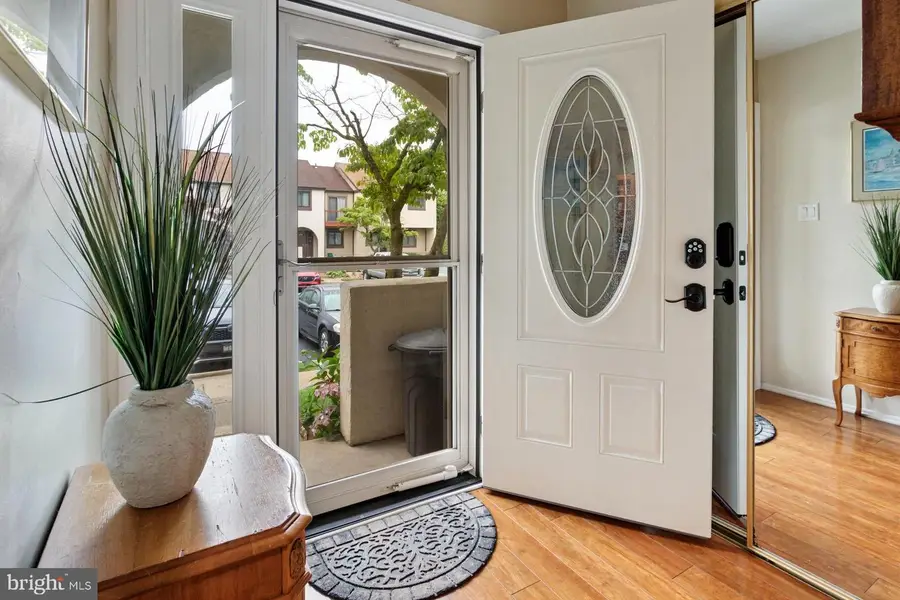
573 Adams,SOUTHAMPTON, PA 18966
$434,000
- 3 Beds
- 3 Baths
- 1,469 sq. ft.
- Townhouse
- Pending
Listed by:victoria a sweitzer
Office:re/max centre realtors
MLS#:PABU2099282
Source:BRIGHTMLS
Price summary
- Price:$434,000
- Price per sq. ft.:$295.44
- Monthly HOA dues:$73.33
About this home
Professional Photos coming soon.
Welcome to this well-maintained 3-bedroom, 2.5-bath townhouse in the desirable Council Rock School District. The home features a comfortable layout with hardwood floors throughout the first floor, adding warmth and character to the main living spaces.
The updated kitchen offers wood cabinet, granite counters and newer appliances. The main living area is centered on a wood-burning fireplace and is an open layout for living and dining areas. Upstairs, the primary bedroom includes a primary bath, a spacious walk-in closet, and its own private deck—a peaceful spot to relax outdoors.
Important updates have already been taken care of, including a new roof and gutters in 2020 and a new HVAC system in 2022, offering peace of mind.
Located in a friendly community that offers a pool, clubhouse, basketball court, roller hockey court, and more, this home is a solid option for anyone looking to enjoy a quiet neighborhood with convenient amenities.
Contact an agent
Home facts
- Year built:1982
- Listing Id #:PABU2099282
- Added:47 day(s) ago
- Updated:August 13, 2025 at 07:30 AM
Rooms and interior
- Bedrooms:3
- Total bathrooms:3
- Full bathrooms:2
- Half bathrooms:1
- Living area:1,469 sq. ft.
Heating and cooling
- Cooling:Central A/C
- Heating:Electric, Forced Air, Heat Pump - Electric BackUp
Structure and exterior
- Year built:1982
- Building area:1,469 sq. ft.
- Lot area:0.04 Acres
Utilities
- Water:Public
- Sewer:Public Sewer
Finances and disclosures
- Price:$434,000
- Price per sq. ft.:$295.44
- Tax amount:$4,239 (2025)
New listings near 573 Adams
- Coming Soon
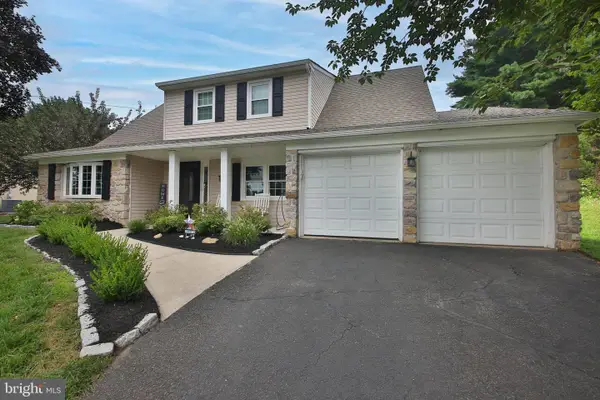 $719,000Coming Soon4 beds 2 baths
$719,000Coming Soon4 beds 2 baths55 Longview Dr, SOUTHAMPTON, PA 18966
MLS# PABU2102868Listed by: BHHS FOX & ROACH -YARDLEY/NEWTOWN - New
 $599,000Active4 beds 3 baths1,998 sq. ft.
$599,000Active4 beds 3 baths1,998 sq. ft.1336 Stephen Way, SOUTHAMPTON, PA 18966
MLS# PABU2102768Listed by: RE/MAX CENTRE REALTORS - Open Thu, 5 to 7pmNew
 $525,000Active4 beds 3 baths2,240 sq. ft.
$525,000Active4 beds 3 baths2,240 sq. ft.1317 Provident Rd, SOUTHAMPTON, PA 18966
MLS# PABU2102834Listed by: KELLER WILLIAMS REAL ESTATE-LANGHORNE  $665,945Pending3 beds 3 baths1,864 sq. ft.
$665,945Pending3 beds 3 baths1,864 sq. ft.693 Provident Rd, SOUTHAMPTON, PA 18966
MLS# PABU2102772Listed by: ELITE REALTY GROUP UNL. INC.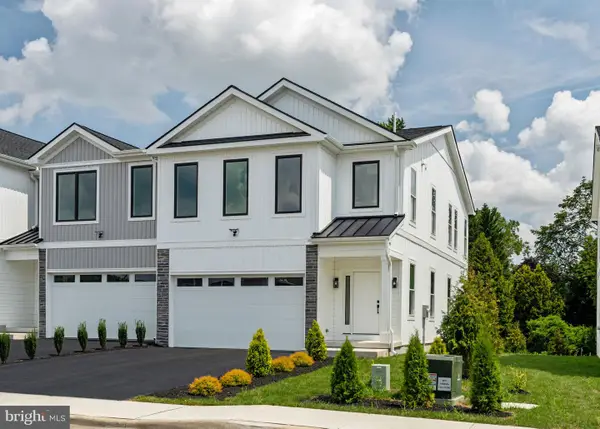 $645,645Pending3 beds 3 baths
$645,645Pending3 beds 3 baths685 Provident Rd, SOUTHAMPTON, PA 18966
MLS# PABU2102786Listed by: ELITE REALTY GROUP UNL. INC.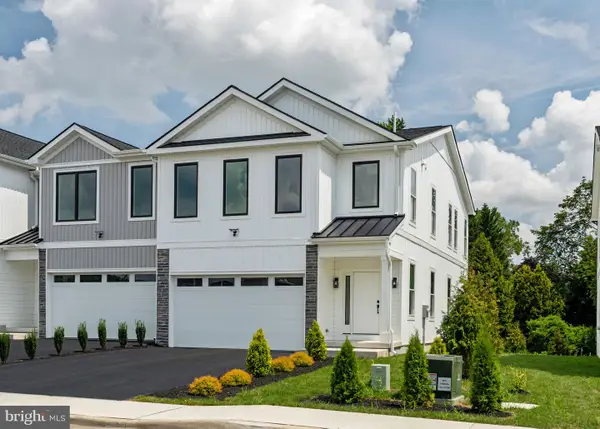 $679,120Pending3 beds 3 baths
$679,120Pending3 beds 3 baths669 Provident Rd, SOUTHAMPTON, PA 18966
MLS# PABU2102790Listed by: ELITE REALTY GROUP UNL. INC.- New
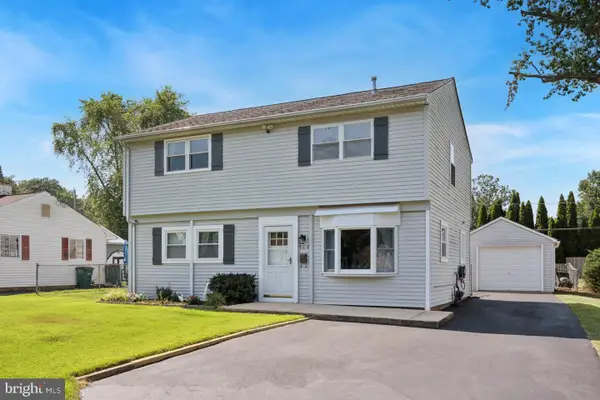 $479,900Active3 beds 2 baths1,600 sq. ft.
$479,900Active3 beds 2 baths1,600 sq. ft.968 Willopenn Dr, SOUTHAMPTON, PA 18966
MLS# PABU2102736Listed by: RE/MAX CENTRE REALTORS - Coming Soon
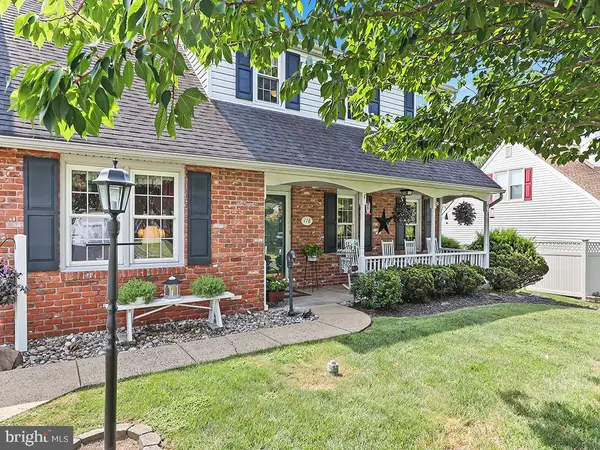 $620,000Coming Soon4 beds 2 baths
$620,000Coming Soon4 beds 2 baths178 Chapel Dr, SOUTHAMPTON, PA 18966
MLS# PABU2102766Listed by: SUBURBAN CITY REALTY, LLC - New
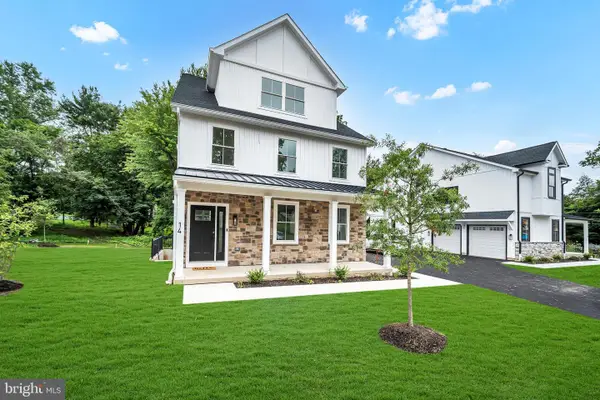 $1,099,500Active5 beds 5 baths3,550 sq. ft.
$1,099,500Active5 beds 5 baths3,550 sq. ft.14 Churchville Ln, SOUTHAMPTON, PA 18966
MLS# PABU2102648Listed by: ELITE REALTY GROUP UNL. INC. - Coming Soon
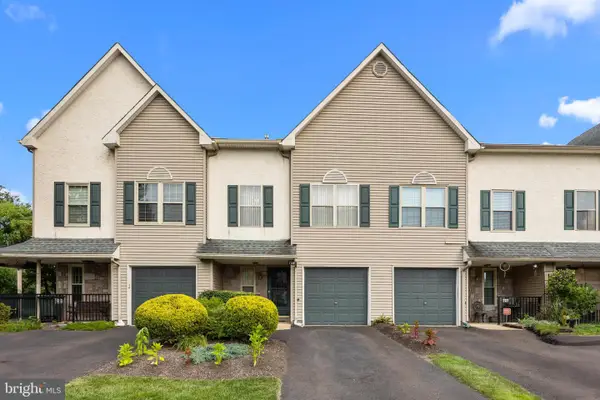 $419,000Coming Soon3 beds 3 baths
$419,000Coming Soon3 beds 3 baths729 Dell Ct, SOUTHAMPTON, PA 18966
MLS# PABU2102616Listed by: RE/MAX PROPERTIES - NEWTOWN
