647 Croft Dr, SOUTHAMPTON, PA 18966
Local realty services provided by:Better Homes and Gardens Real Estate GSA Realty

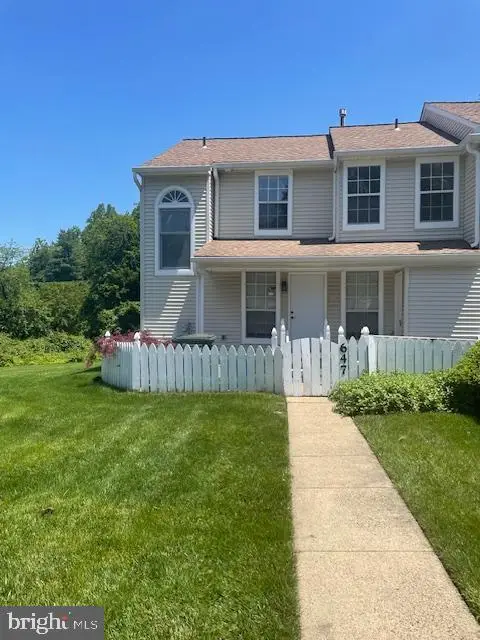
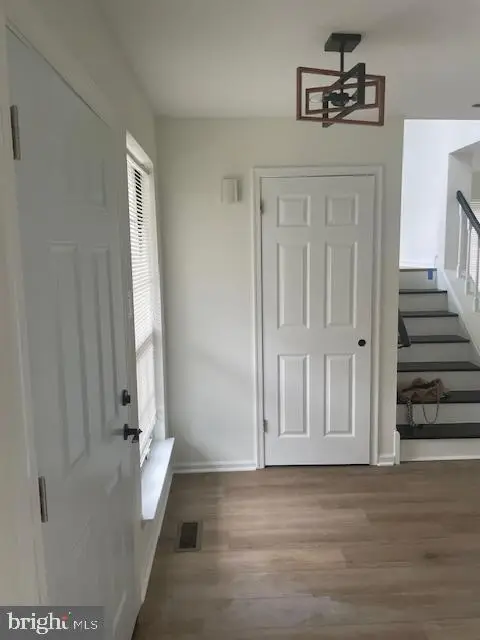
647 Croft Dr,SOUTHAMPTON, PA 18966
$474,900
- 3 Beds
- 3 Baths
- 1,688 sq. ft.
- Townhouse
- Active
Listed by:sofia veytsman
Office:market force realty
MLS#:PABU2099848
Source:BRIGHTMLS
Price summary
- Price:$474,900
- Price per sq. ft.:$281.34
- Monthly HOA dues:$280
About this home
Public: 647 Croft Drive in Southampton is fully renovated 3 bedrooms, 2.5 bath and finished basement end unit townhome. New roof, new vinyl flooring through the first floor and new carpet throughout second floor and basement. Laundry is conveniently located on the second floor. The kitchen has been completely upgraded. Generous size master bathroom has cathedral ceiling. The family room showcases electric fireplace adding a touch of elegance to the space. Step outside onto good size deck, perfect for outdoor relaxation and entertainment. Townhome belongs to Huntingdon Brook Community. Residents of this development have access to a pool and tennis courts, with landscaping services meticulously maintained by the homeowners' association. The convenience of nearby schools is a noteworthy advantage, with Davis Elementary, Klinger Middle, and William Tennent High School in close proximity. The property falls within the Centennial School District. This remarkable townhome presents an exceptional opportunity to elevate your lifestyle. Schedule your showing as soon as possible to experience the elegance and charm of 647 Croft Drive. Owner is a listing agent.
Contact an agent
Home facts
- Year built:1986
- Listing Id #:PABU2099848
- Added:38 day(s) ago
- Updated:August 14, 2025 at 01:41 PM
Rooms and interior
- Bedrooms:3
- Total bathrooms:3
- Full bathrooms:2
- Half bathrooms:1
- Living area:1,688 sq. ft.
Heating and cooling
- Cooling:Central A/C
- Heating:Central
Structure and exterior
- Year built:1986
- Building area:1,688 sq. ft.
Utilities
- Water:Public
- Sewer:Public Sewer
Finances and disclosures
- Price:$474,900
- Price per sq. ft.:$281.34
- Tax amount:$6,211 (2025)
New listings near 647 Croft Dr
- Coming Soon
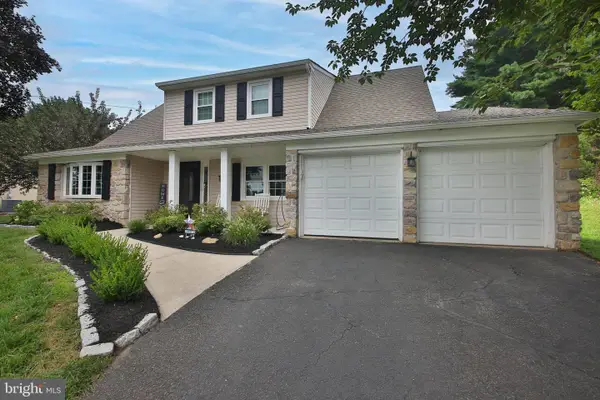 $719,000Coming Soon4 beds 2 baths
$719,000Coming Soon4 beds 2 baths55 Longview Dr, SOUTHAMPTON, PA 18966
MLS# PABU2102868Listed by: BHHS FOX & ROACH -YARDLEY/NEWTOWN - New
 $599,000Active4 beds 3 baths1,998 sq. ft.
$599,000Active4 beds 3 baths1,998 sq. ft.1336 Stephen Way, SOUTHAMPTON, PA 18966
MLS# PABU2102768Listed by: RE/MAX CENTRE REALTORS - Open Thu, 5 to 7pmNew
 $525,000Active4 beds 3 baths2,240 sq. ft.
$525,000Active4 beds 3 baths2,240 sq. ft.1317 Provident Rd, SOUTHAMPTON, PA 18966
MLS# PABU2102834Listed by: KELLER WILLIAMS REAL ESTATE-LANGHORNE  $665,945Pending3 beds 3 baths1,864 sq. ft.
$665,945Pending3 beds 3 baths1,864 sq. ft.693 Provident Rd, SOUTHAMPTON, PA 18966
MLS# PABU2102772Listed by: ELITE REALTY GROUP UNL. INC.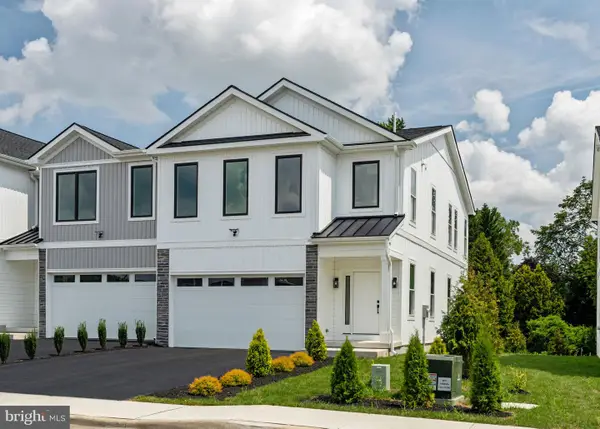 $645,645Pending3 beds 3 baths
$645,645Pending3 beds 3 baths685 Provident Rd, SOUTHAMPTON, PA 18966
MLS# PABU2102786Listed by: ELITE REALTY GROUP UNL. INC.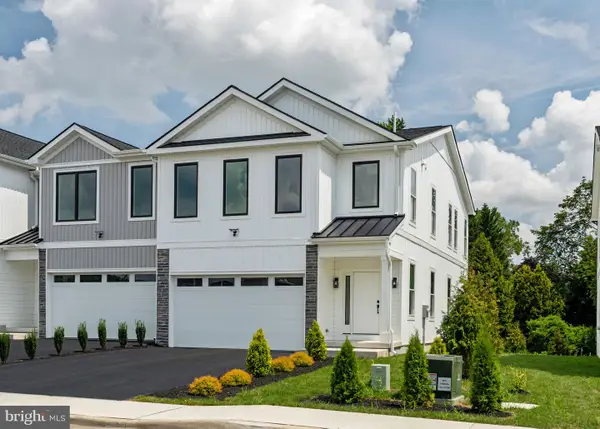 $679,120Pending3 beds 3 baths
$679,120Pending3 beds 3 baths669 Provident Rd, SOUTHAMPTON, PA 18966
MLS# PABU2102790Listed by: ELITE REALTY GROUP UNL. INC.- New
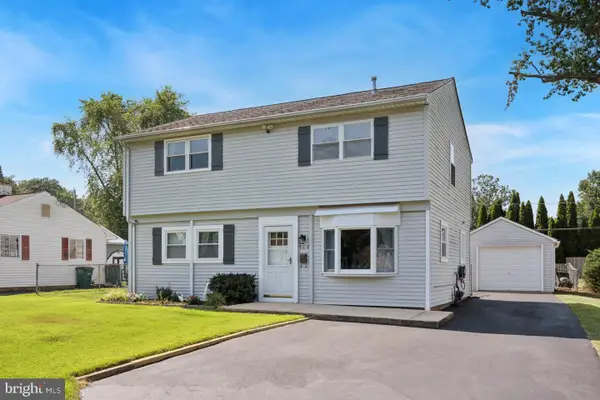 $479,900Active3 beds 2 baths1,600 sq. ft.
$479,900Active3 beds 2 baths1,600 sq. ft.968 Willopenn Dr, SOUTHAMPTON, PA 18966
MLS# PABU2102736Listed by: RE/MAX CENTRE REALTORS - Coming Soon
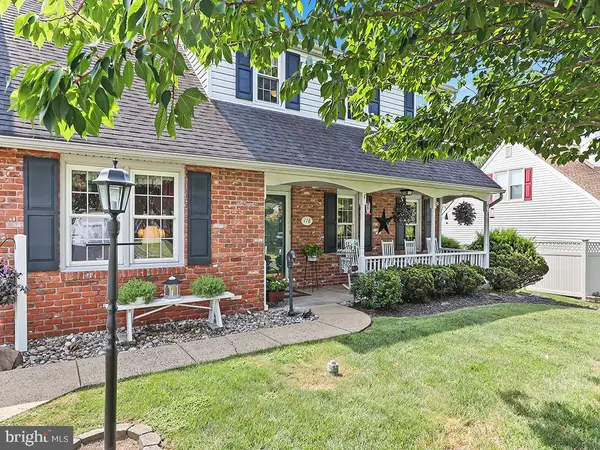 $620,000Coming Soon4 beds 2 baths
$620,000Coming Soon4 beds 2 baths178 Chapel Dr, SOUTHAMPTON, PA 18966
MLS# PABU2102766Listed by: SUBURBAN CITY REALTY, LLC - New
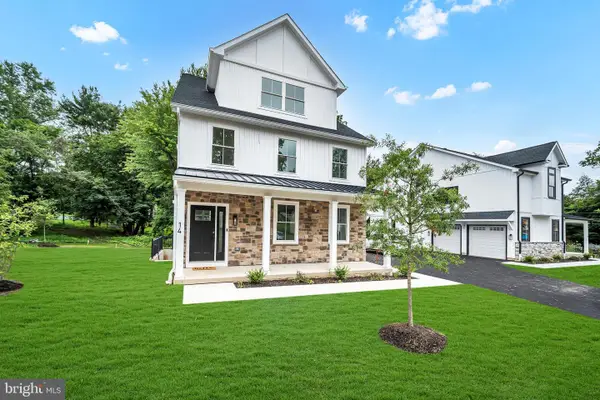 $1,099,500Active5 beds 5 baths3,550 sq. ft.
$1,099,500Active5 beds 5 baths3,550 sq. ft.14 Churchville Ln, SOUTHAMPTON, PA 18966
MLS# PABU2102648Listed by: ELITE REALTY GROUP UNL. INC. - Coming Soon
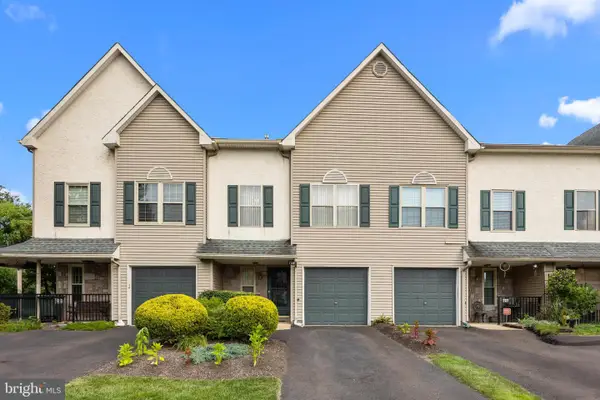 $419,000Coming Soon3 beds 3 baths
$419,000Coming Soon3 beds 3 baths729 Dell Ct, SOUTHAMPTON, PA 18966
MLS# PABU2102616Listed by: RE/MAX PROPERTIES - NEWTOWN
