850 Sycamore Dr, SOUTHAMPTON, PA 18966
Local realty services provided by:Better Homes and Gardens Real Estate Maturo
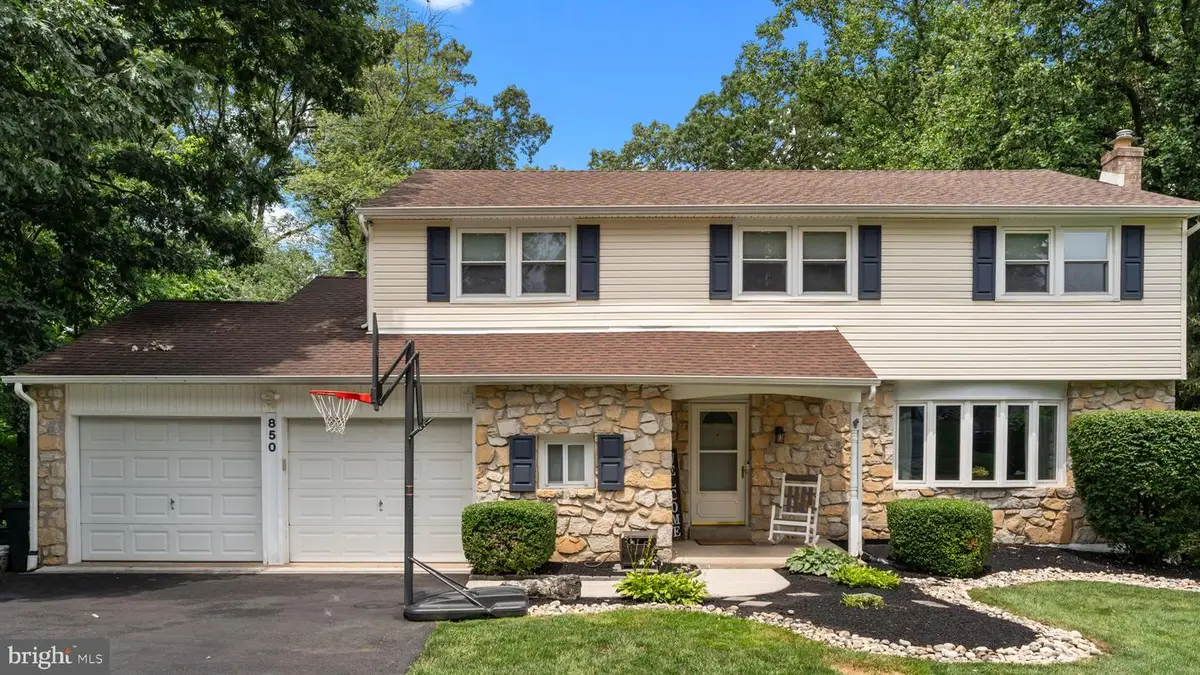

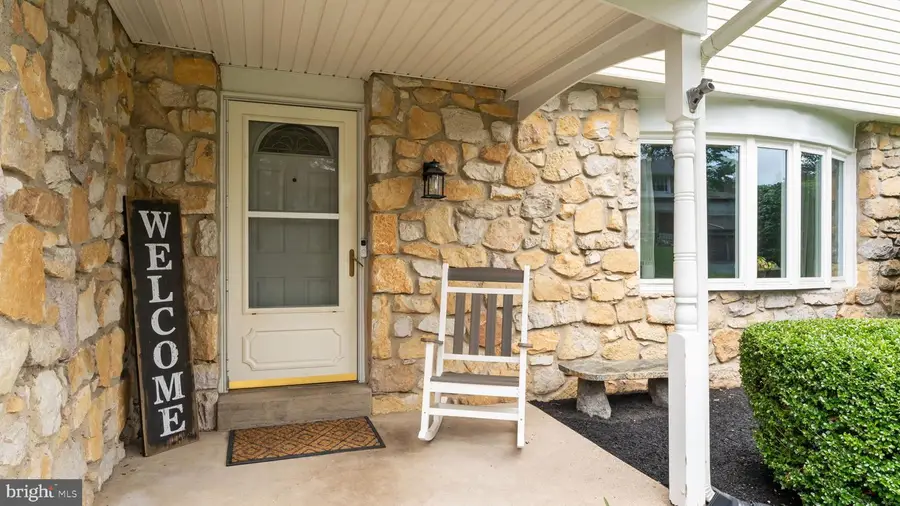
850 Sycamore Dr,SOUTHAMPTON, PA 18966
$685,000
- 5 Beds
- 4 Baths
- 2,596 sq. ft.
- Single family
- Pending
Listed by:kelli pfeiffer
Office:re/max centre realtors
MLS#:PABU2099628
Source:BRIGHTMLS
Price summary
- Price:$685,000
- Price per sq. ft.:$263.87
About this home
Welcome to this spacious 5-bedroom colonial located in a desirable neighborhood in Upper Southampton. This home offers a perfect blend of comfort and function, featuring 2 full bathrooms, 2 half bathrooms, and plenty of living space across three finished levels.
The updated kitchen opens to an screened in walkout deck, ideal for morning coffee or evening relaxation. The family room is warm and inviting with a new gas fireplace insert and custom built-in cabinets. Upstairs, you’ll find four generously sized bedrooms, including a large primary suite with a beautifully remodeled bathroom.
The finished walkout basement is perfect for entertaining, with a fifth bedroom, half bathroom, a bar area, and pool table space—plus direct access to a beautifully landscaped fenced in backyard.
Don’t miss the opportunity to make this well-maintained home yours!
Contact an agent
Home facts
- Year built:1970
- Listing Id #:PABU2099628
- Added:40 day(s) ago
- Updated:August 15, 2025 at 07:30 AM
Rooms and interior
- Bedrooms:5
- Total bathrooms:4
- Full bathrooms:2
- Half bathrooms:2
- Living area:2,596 sq. ft.
Heating and cooling
- Cooling:Central A/C
- Heating:Baseboard - Hot Water, Natural Gas
Structure and exterior
- Roof:Shingle
- Year built:1970
- Building area:2,596 sq. ft.
- Lot area:0.44 Acres
Schools
- High school:TENNANT
- Middle school:KLINGER
- Elementary school:DAVIS
Utilities
- Water:Public
- Sewer:Public Sewer
Finances and disclosures
- Price:$685,000
- Price per sq. ft.:$263.87
- Tax amount:$8,063 (2025)
New listings near 850 Sycamore Dr
- New
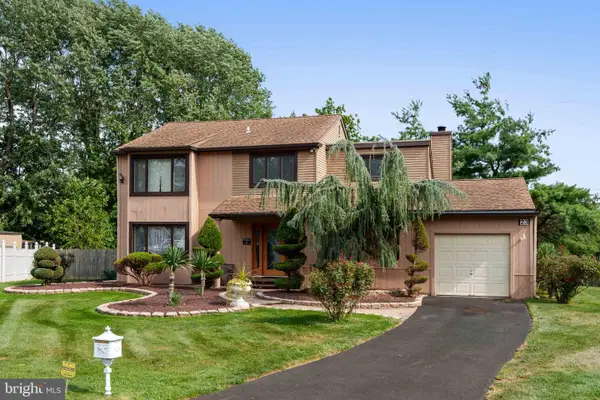 $699,900Active3 beds 3 baths3,170 sq. ft.
$699,900Active3 beds 3 baths3,170 sq. ft.23 Putnam Dr, SOUTHAMPTON, PA 18966
MLS# PABU2103010Listed by: ELITE REALTY GROUP UNL. INC. - Open Sun, 1 to 3pmNew
 $599,500Active4 beds 3 baths2,324 sq. ft.
$599,500Active4 beds 3 baths2,324 sq. ft.169 Marian Ave, SOUTHAMPTON, PA 18966
MLS# PABU2102978Listed by: BETTER HOMES REGIONAL REALTY - New
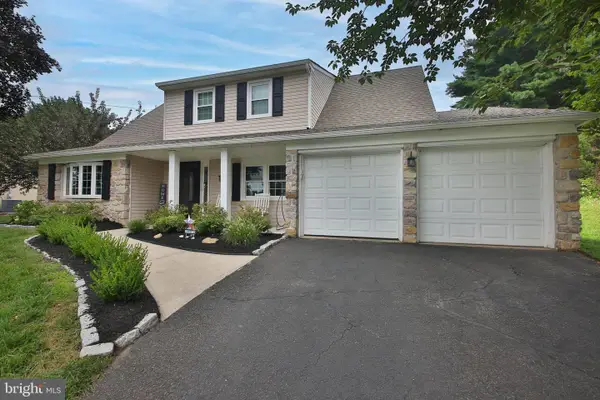 $719,000Active4 beds 3 baths2,470 sq. ft.
$719,000Active4 beds 3 baths2,470 sq. ft.55 Longview Dr, SOUTHAMPTON, PA 18966
MLS# PABU2102868Listed by: BHHS FOX & ROACH -YARDLEY/NEWTOWN - New
 $599,000Active4 beds 3 baths1,998 sq. ft.
$599,000Active4 beds 3 baths1,998 sq. ft.1336 Stephen Way, SOUTHAMPTON, PA 18966
MLS# PABU2102768Listed by: RE/MAX CENTRE REALTORS - New
 $525,000Active4 beds 3 baths2,240 sq. ft.
$525,000Active4 beds 3 baths2,240 sq. ft.1317 Provident Rd, SOUTHAMPTON, PA 18966
MLS# PABU2102834Listed by: KELLER WILLIAMS REAL ESTATE-LANGHORNE  $665,945Pending3 beds 3 baths1,864 sq. ft.
$665,945Pending3 beds 3 baths1,864 sq. ft.693 Provident Rd, SOUTHAMPTON, PA 18966
MLS# PABU2102772Listed by: ELITE REALTY GROUP UNL. INC.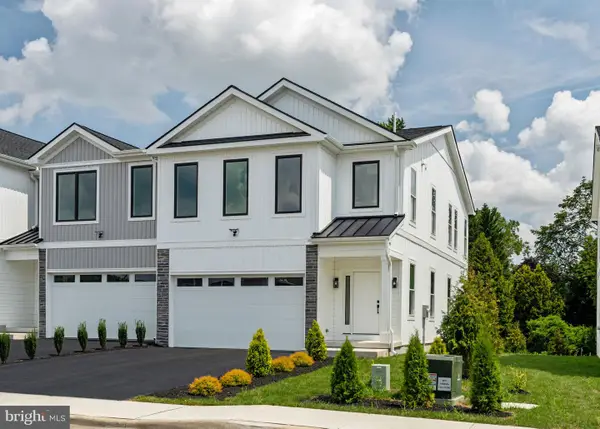 $645,645Pending3 beds 3 baths
$645,645Pending3 beds 3 baths685 Provident Rd, SOUTHAMPTON, PA 18966
MLS# PABU2102786Listed by: ELITE REALTY GROUP UNL. INC.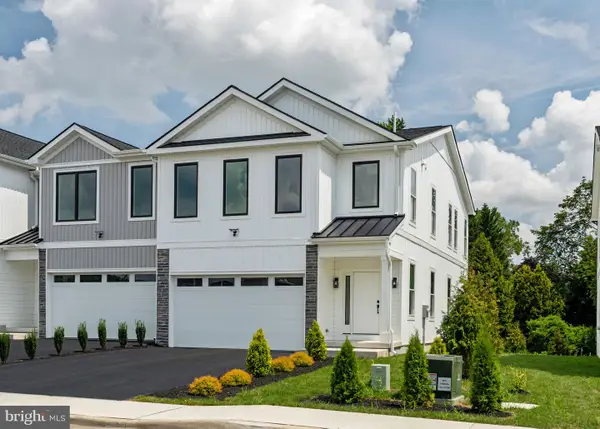 $679,120Pending3 beds 3 baths
$679,120Pending3 beds 3 baths669 Provident Rd, SOUTHAMPTON, PA 18966
MLS# PABU2102790Listed by: ELITE REALTY GROUP UNL. INC.- New
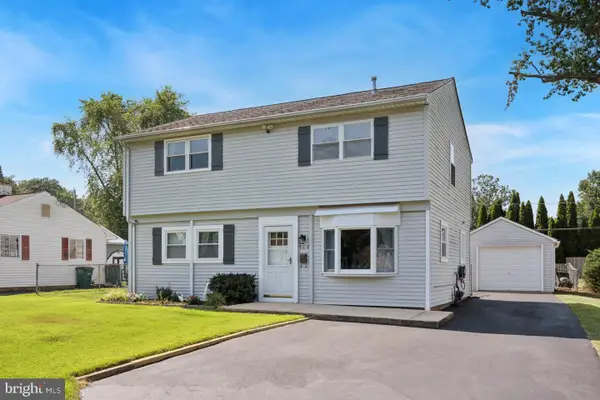 $479,900Active3 beds 2 baths1,600 sq. ft.
$479,900Active3 beds 2 baths1,600 sq. ft.968 Willopenn Dr, SOUTHAMPTON, PA 18966
MLS# PABU2102736Listed by: RE/MAX CENTRE REALTORS - Coming Soon
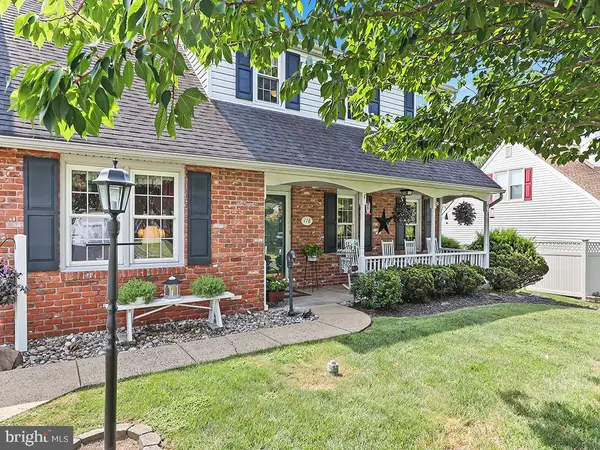 $620,000Coming Soon4 beds 2 baths
$620,000Coming Soon4 beds 2 baths178 Chapel Dr, SOUTHAMPTON, PA 18966
MLS# PABU2102766Listed by: SUBURBAN CITY REALTY, LLC
