618 Hoffman Blvd, Spring City, PA 19475
Local realty services provided by:Better Homes and Gardens Real Estate Premier
618 Hoffman Blvd,Spring City, PA 19475
$695,000
- 4 Beds
- 3 Baths
- 4,032 sq. ft.
- Single family
- Pending
Listed by: sandra e hershey
Office: re/max 440 - skippack
MLS#:PACT2111752
Source:BRIGHTMLS
Price summary
- Price:$695,000
- Price per sq. ft.:$172.37
- Monthly HOA dues:$75
About this home
What an opportunity to own a beautiful home in a fantastic community—backing to open space!
Step onto the inviting covered front porch and into the impressive two-story foyer featuring hardwood floors and a turned staircase. The first floor boasts a sunny and spacious kitchen with plenty of granite countertops, wood cabinetry, an island, pantry, and stainless-steel appliances. A door from the kitchen leads to the private backyard, perfect for relaxing or entertaining.
The kitchen flows seamlessly into the wonderful family room complete with a cozy gas fireplace, vinyl plank floors and plenty of natural light. You’ll also find upgraded moldings throughout most of the first floor, a private office with glass doors, a formal living room and dining room, a convenient laundry/utility room, and a powder room.
Upstairs, a wide hallway leads to the primary suite featuring a walk-in closet and a tiled bathroom with double sinks, shower stall, soaking tub, toilet, and a skylight. There are also three additional spacious bedrooms with ceiling fans and a hall bathroom.
Need more space? Walk up to the attic for a finished bonus room and plenty of extra storage!
The beautifully finished basement provides even more living area—perfect for entertaining, crafting, or relaxing—with cabinets and counter space to fit your needs.
Outside, enjoy the fenced-in yard with a large composite deck, mature privacy trees, and a spacious shed.
You will not be disappointed!
Contact an agent
Home facts
- Year built:2003
- Listing ID #:PACT2111752
- Added:63 day(s) ago
- Updated:December 17, 2025 at 10:50 AM
Rooms and interior
- Bedrooms:4
- Total bathrooms:3
- Full bathrooms:2
- Half bathrooms:1
- Living area:4,032 sq. ft.
Heating and cooling
- Cooling:Central A/C
- Heating:Forced Air, Natural Gas
Structure and exterior
- Roof:Shingle
- Year built:2003
- Building area:4,032 sq. ft.
- Lot area:0.34 Acres
Schools
- High school:OWEN J ROBERTS
Utilities
- Water:Public
- Sewer:Public Sewer
Finances and disclosures
- Price:$695,000
- Price per sq. ft.:$172.37
- Tax amount:$8,470 (2025)
New listings near 618 Hoffman Blvd
- New
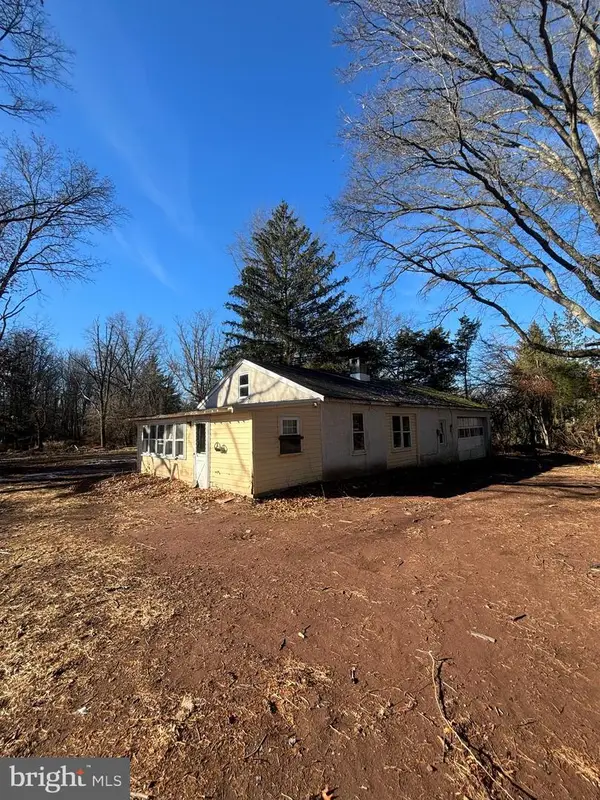 $285,000Active2 beds 1 baths628 sq. ft.
$285,000Active2 beds 1 baths628 sq. ft.109 Alackness Rd, SPRING CITY, PA 19475
MLS# PACT2114598Listed by: WALTER M WOOD JR INC 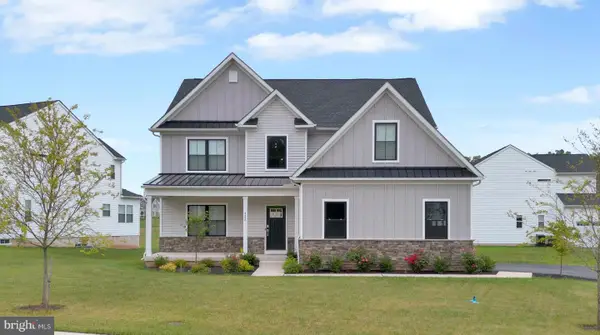 $699,999Pending4 beds 3 baths2,824 sq. ft.
$699,999Pending4 beds 3 baths2,824 sq. ft.422 Emerald Ct, SPRING CITY, PA 19475
MLS# PACT2114406Listed by: BIG REALTY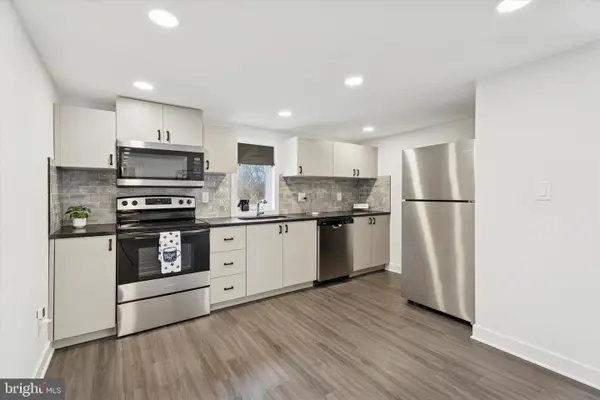 $94,900Active2 beds 1 baths
$94,900Active2 beds 1 baths841 Cypress Ave, SPRING CITY, PA 19475
MLS# PACT2114174Listed by: EMPOWER REAL ESTATE, LLC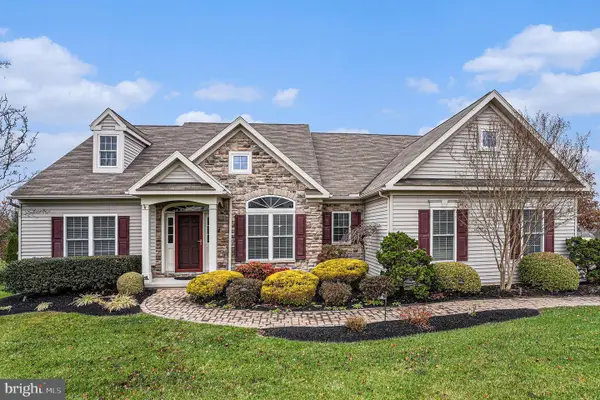 $634,900Pending3 beds 2 baths3,293 sq. ft.
$634,900Pending3 beds 2 baths3,293 sq. ft.95 Clover Hill Ln, SPRING CITY, PA 19475
MLS# PACT2113992Listed by: KELLER WILLIAMS REAL ESTATE-BLUE BELL $749,915Active4 beds 3 baths2,282 sq. ft.
$749,915Active4 beds 3 baths2,282 sq. ft.723a Saylors Mill Rd, SPRING CITY, PA 19475
MLS# PACT2113580Listed by: KELLER WILLIAMS REALTY GROUP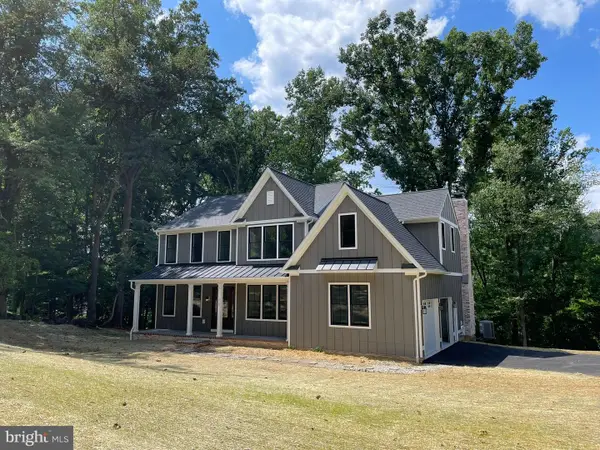 $833,340Active4 beds 3 baths4,666 sq. ft.
$833,340Active4 beds 3 baths4,666 sq. ft.723b Saylors Mill Rd, SPRING CITY, PA 19475
MLS# PACT2113762Listed by: KELLER WILLIAMS REALTY GROUP $245,000Pending3 beds 2 baths1,140 sq. ft.
$245,000Pending3 beds 2 baths1,140 sq. ft.223 New St, SPRING CITY, PA 19475
MLS# PACT2113582Listed by: RE/MAX OF READING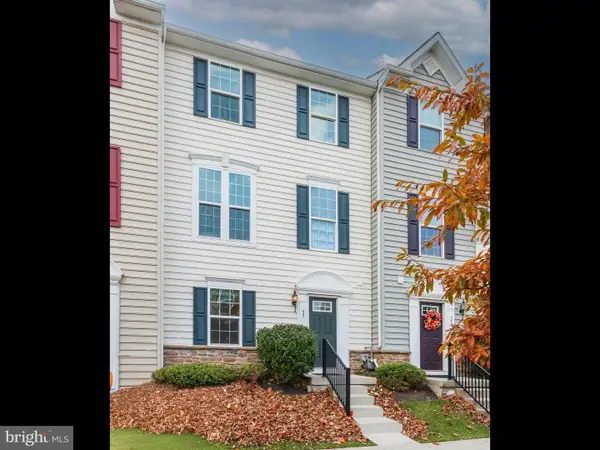 $395,000Pending3 beds 3 baths1,765 sq. ft.
$395,000Pending3 beds 3 baths1,765 sq. ft.33 Mulberry Grn, SPRING CITY, PA 19475
MLS# PACT2113260Listed by: RE/MAX MAIN LINE - DEVON $299,900Active4 beds 1 baths1,446 sq. ft.
$299,900Active4 beds 1 baths1,446 sq. ft.431 Broad St, SPRING CITY, PA 19475
MLS# PACT2113046Listed by: SPRINGER REALTY GROUP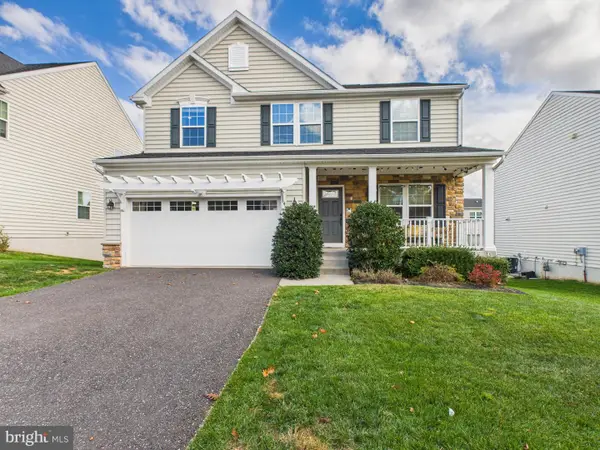 $649,000Active4 beds 3 baths3,392 sq. ft.
$649,000Active4 beds 3 baths3,392 sq. ft.5 Madison Dr, SPRING CITY, PA 19475
MLS# PACT2112100Listed by: JPAR ACTION REALTY
