6 Timber Fare, Spring House, PA 19477
Local realty services provided by:Better Homes and Gardens Real Estate Community Realty
6 Timber Fare,Spring House, PA 19477
$949,900
- 4 Beds
- 4 Baths
- 4,025 sq. ft.
- Single family
- Pending
Listed by:melinda k haggerty
Office:silver leaf partners inc
MLS#:PAMC2150986
Source:BRIGHTMLS
Price summary
- Price:$949,900
- Price per sq. ft.:$236
- Monthly HOA dues:$211.67
About this home
Welcome to 6 Timber Fare – a meticulously maintained residence in the sought-after Wood Bridge Meadow community of Lower Gwynedd. This exceptional home is truly one of a kind. If you’re not yet familiar with Wood Bridge Meadow, prepare to be impressed. Nestled in the heart of Lower Gwynedd, this thoughtfully planned neighborhood spans 52 wooded acres, complete with scenic walking trails and three ponds.
Each home here is unique, and 6 Timber Fare is no exception. Privately tucked into a small cul-de-sac, this contemporary residence, clad in warm western red cedar siding, offers both charm and sophistication. From the moment you step inside, the open sightline from the foyer to the back gardens—framed by mature plantings and trees—sets the tone. Expansive Pella windows and gleaming hardwood floors invite you into every well-designed space.
To the left, the spacious living room flows into a dedicated dining room with a vaulted ceiling—perfect for hosting large gatherings. The dining room seamlessly connects to the gourmet kitchen, featuring cork floors, custom shaker-style cherry cabinetry with abundant drawer storage, a large pantry, a convection oven with a warming drawer, extensive counter space, and a custom backsplash.
An airy addition houses a timber frame sunroom, complete with skylights and surrounding casement windows—ideal for curling up with a good book or soaking in nature’s beauty. This level also includes another generous living area, a mudroom, and a half bath.
Open-concept stairs lead to the upper level, where you’ll find three large guest bedrooms, a spacious hall bath, and a laundry area, plus the primary suite with a dedicated bathroom and vanity area. The finished basement expands the living space with a kitchen area, two separate living zones, ample storage, and a workshop.
The oversized two-car garage, two HVAC systems, three heating zones, and two A/C zones ensure year-round comfort and efficiency. Outside, the low-maintenance yard is enhanced by an irrigation system, making it easy to enjoy your private outdoor oasis.
Wood Bridge Meadows offers a rare combination of natural beauty and convenience—just minutes from The Spring House Village, Whole Foods, Downtown Ambler, Regional Rail, and major commuter routes.
Contact an agent
Home facts
- Year built:1978
- Listing ID #:PAMC2150986
- Added:45 day(s) ago
- Updated:September 29, 2025 at 07:35 AM
Rooms and interior
- Bedrooms:4
- Total bathrooms:4
- Full bathrooms:2
- Half bathrooms:2
- Living area:4,025 sq. ft.
Heating and cooling
- Cooling:Central A/C
- Heating:Electric, Forced Air
Structure and exterior
- Roof:Architectural Shingle
- Year built:1978
- Building area:4,025 sq. ft.
Utilities
- Water:Public
- Sewer:Public Sewer
Finances and disclosures
- Price:$949,900
- Price per sq. ft.:$236
- Tax amount:$11,117 (2025)
New listings near 6 Timber Fare
 $2,224,800Pending5 beds 5 baths
$2,224,800Pending5 beds 5 bathsJohns Ln #emerson Elite, LOWER GWYNEDD, PA 19002
MLS# PAMC2154654Listed by: ELITE REALTY GROUP UNL. INC.- New
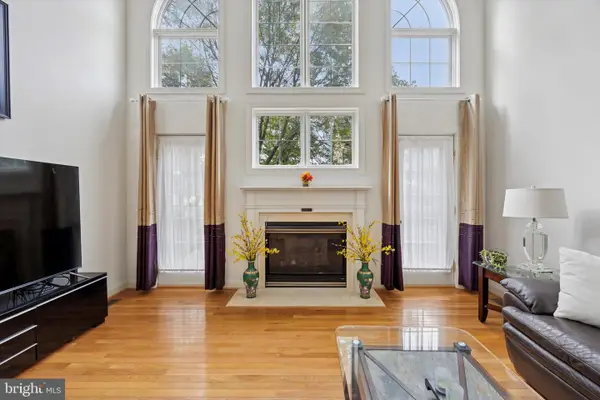 $745,000Active3 beds 3 baths3,142 sq. ft.
$745,000Active3 beds 3 baths3,142 sq. ft.1255 Johnson Ln, AMBLER, PA 19002
MLS# PAMC2154426Listed by: BHHS FOX & ROACH THE HARPER AT RITTENHOUSE SQUARE  $2,599,900Active6 beds 6 baths6,655 sq. ft.
$2,599,900Active6 beds 6 baths6,655 sq. ft.770 Johns Ln, LOWER GWYNEDD, PA 19002
MLS# PAMC2154618Listed by: ELITE REALTY GROUP UNL. INC.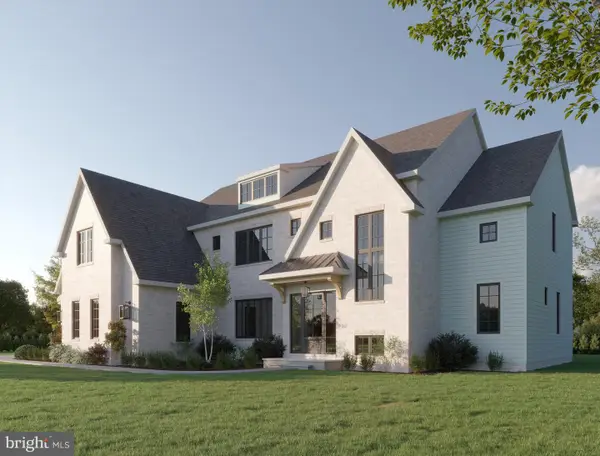 $2,569,000Active6 beds 6 baths5,720 sq. ft.
$2,569,000Active6 beds 6 baths5,720 sq. ft.Lot 1 Woods Ln, AMBLER, PA 19002
MLS# PAMC2154168Listed by: BHHS FOX & ROACH-BLUE BELL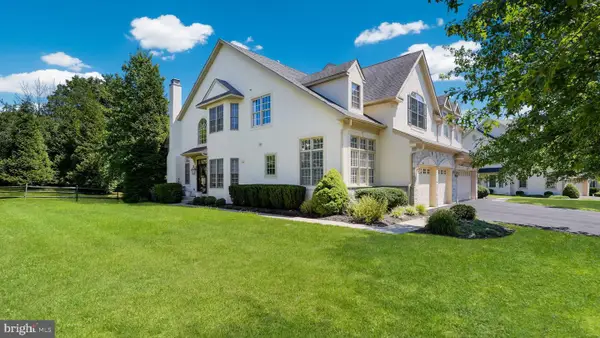 $739,000Pending3 beds 3 baths2,337 sq. ft.
$739,000Pending3 beds 3 baths2,337 sq. ft.1625 Sloan Way, AMBLER, PA 19002
MLS# PAMC2153028Listed by: CLASS-HARLAN REAL ESTATE, LLC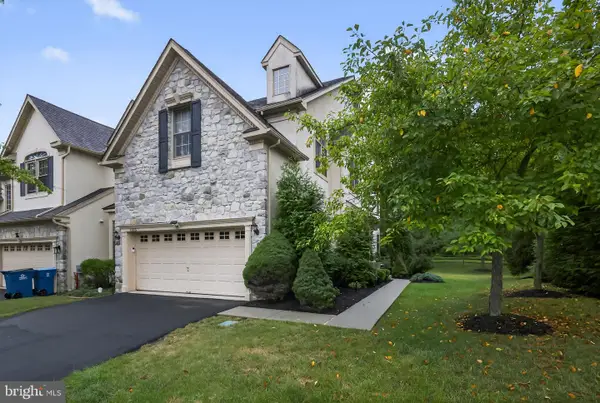 $749,000Pending3 beds 4 baths3,009 sq. ft.
$749,000Pending3 beds 4 baths3,009 sq. ft.1555 Sloan Way, AMBLER, PA 19002
MLS# PAMC2152264Listed by: COLDWELL BANKER REALTY $559,000Pending3 beds 3 baths2,197 sq. ft.
$559,000Pending3 beds 3 baths2,197 sq. ft.233 Towyn Ct, AMBLER, PA 19002
MLS# PAMC2150558Listed by: BHHS FOX & ROACH-BLUE BELL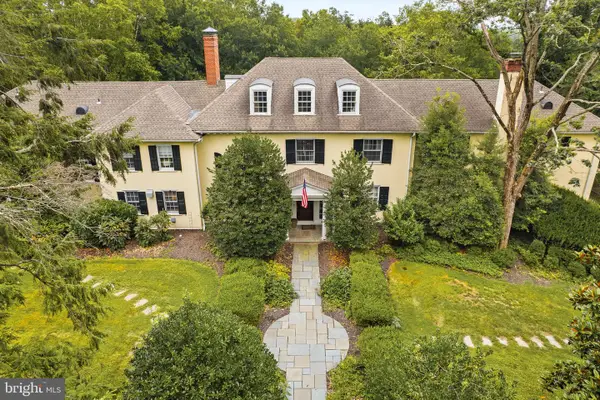 $1,999,999Pending6 beds 7 baths7,921 sq. ft.
$1,999,999Pending6 beds 7 baths7,921 sq. ft.790 Brushtown Rd, AMBLER, PA 19002
MLS# PAMC2148708Listed by: LONG & FOSTER REAL ESTATE, INC.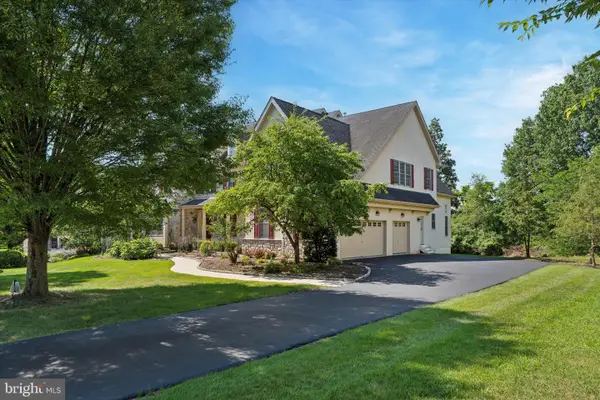 $1,575,000Active4 beds 6 baths7,268 sq. ft.
$1,575,000Active4 beds 6 baths7,268 sq. ft.1375 Sloan Way, AMBLER, PA 19002
MLS# PAMC2148744Listed by: REAL OF PENNSYLVANIA
