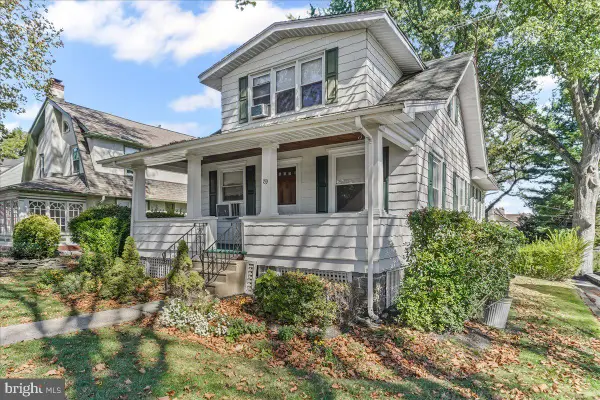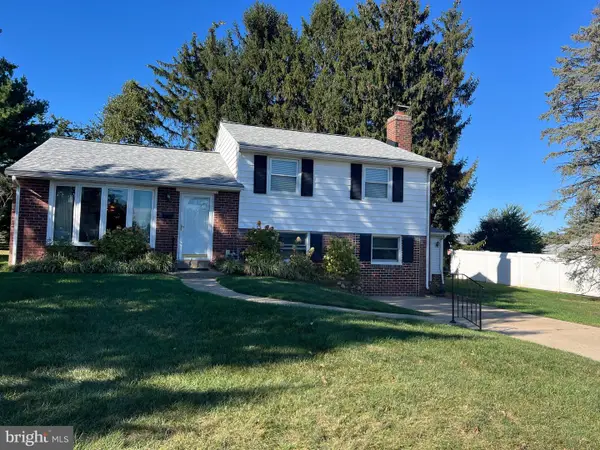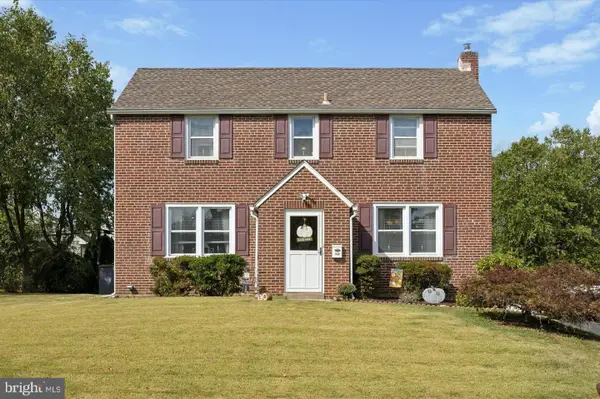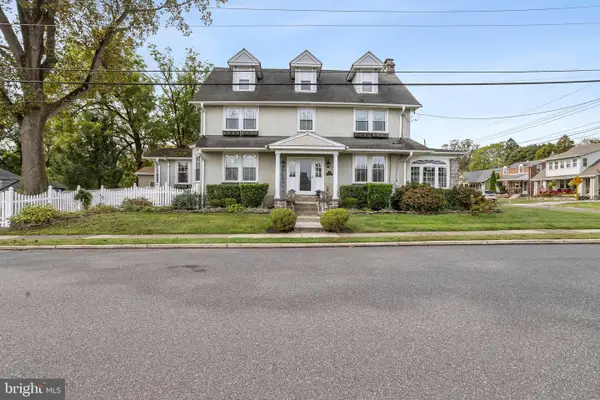1896 Richlandtown Pike, Springfield, PA 18036
Local realty services provided by:Better Homes and Gardens Real Estate Valley Partners
Listed by:tiffany wilten
Office:bhhs fox & roach center valley
MLS#:765735
Source:PA_LVAR
Price summary
- Price:$695,000
- Price per sq. ft.:$325.07
About this home
Standout Property is an Absolute Must-See! Set in beautiful Upper Bucks on a flat 2.69 Acre lot featuring an impeccably maintained Home and expansive Heated Pole Barn offering buyers an ideal combination of privacy, comfort and usability. This thoughtfully updated Cape boasts sun-filled rooms throughout. First floor includes a highly desirable primary bedroom and modernized full bath. Three further bedrooms with full bath located on the second floor while a finished Lower Level provides space ideal for second family room. An enchanting deck overlooking your lot for evenings at sunset, oversized brick Patio to entertain all your friends, Central AC, 2-car Garage w/ attached shed, fenced vegetable garden, large fire pit area & manicured practice greens with sand trap to perfect your golf swing add bonus. Enhancing the property’s unique value is an Impressively Large Heated (40’x60’x16’) Pole/Utility building with large Office and Full Bathroom (2025), Custom-Built with wood framing, steel siding, 6” concrete flooring, & 14’x12’ garage door accommodating boats, RV or more. Perfect for car collectors, enthusiasts or hobbyists using its own dedicated entrance and driveway. This special retreat is just minutes from Lake Nockamixon & major highways, offering an easy commute to NYC/Philly. Close to shopping and everyday amenities within the Palisades School District. Floor plan available. Enjoy a chance to experience this special property firsthand—call to schedule a private showing.
Contact an agent
Home facts
- Year built:1948
- Listing ID #:765735
- Added:1 day(s) ago
- Updated:October 13, 2025 at 12:05 PM
Rooms and interior
- Bedrooms:4
- Total bathrooms:2
- Full bathrooms:2
- Living area:2,138 sq. ft.
Heating and cooling
- Cooling:Ceiling Fans, Central Air
- Heating:Forced Air, Oil
Structure and exterior
- Roof:Asphalt, Fiberglass
- Year built:1948
- Building area:2,138 sq. ft.
- Lot area:2.69 Acres
Schools
- High school:Palisades High School
Utilities
- Water:Well
- Sewer:Septic Tank
Finances and disclosures
- Price:$695,000
- Price per sq. ft.:$325.07
- Tax amount:$5,095
New listings near 1896 Richlandtown Pike
- New
 $439,900Active3 beds 3 baths1,504 sq. ft.
$439,900Active3 beds 3 baths1,504 sq. ft.89 Saxer Ave, SPRINGFIELD, PA 19064
MLS# PADE2101930Listed by: COMPASS RE - Coming Soon
 $489,999Coming Soon3 beds 2 baths
$489,999Coming Soon3 beds 2 baths457 Kennerly Rd, SPRINGFIELD, PA 19064
MLS# PADE2101796Listed by: LONG & FOSTER REAL ESTATE, INC. - New
 $475,000Active3 beds 2 baths1,900 sq. ft.
$475,000Active3 beds 2 baths1,900 sq. ft.730 Dutton Cir, SPRINGFIELD, PA 19064
MLS# PADE2101840Listed by: COMPASS PENNSYLVANIA, LLC - New
 $500,000Active3 beds 2 baths2,225 sq. ft.
$500,000Active3 beds 2 baths2,225 sq. ft.341 Kennerly Rd, SPRINGFIELD, PA 19064
MLS# PADE2101802Listed by: BHHS FOX & ROACH-MEDIA - New
 $425,000Active3 beds 1 baths1,242 sq. ft.
$425,000Active3 beds 1 baths1,242 sq. ft.838 Springhaven Rd, SPRINGFIELD, PA 19064
MLS# PADE2101778Listed by: RE/MAX HOMETOWN REALTORS - New
 $425,000Active3 beds 2 baths1,232 sq. ft.
$425,000Active3 beds 2 baths1,232 sq. ft.30 Wayne Ave, SPRINGFIELD, PA 19064
MLS# PADE2101740Listed by: LONG & FOSTER REAL ESTATE, INC. - New
 $679,000Active6 beds 3 baths3,851 sq. ft.
$679,000Active6 beds 3 baths3,851 sq. ft.201 S Highland Rd, SPRINGFIELD, PA 19064
MLS# PADE2101722Listed by: LONG & FOSTER REAL ESTATE, INC. - New
 $575,000Active4 beds 3 baths2,432 sq. ft.
$575,000Active4 beds 3 baths2,432 sq. ft.614 Saxer Ave, SPRINGFIELD, PA 19064
MLS# PADE2101706Listed by: LPT REALTY, LLC - New
 $314,900Active2 beds 2 baths1,192 sq. ft.
$314,900Active2 beds 2 baths1,192 sq. ft.2605 Red Oak Cir, SPRINGFIELD, PA 19064
MLS# PADE2101616Listed by: COLDWELL BANKER REALTY - New
 $675,000Active5 beds 3 baths3,379 sq. ft.
$675,000Active5 beds 3 baths3,379 sq. ft.412 N Rolling Rd, SPRINGFIELD, PA 19064
MLS# PADE2101484Listed by: COMPASS PENNSYLVANIA, LLC
