341 Kennerly Rd, Springfield, PA 19064
Local realty services provided by:Better Homes and Gardens Real Estate Premier
341 Kennerly Rd,Springfield, PA 19064
$500,000
- 3 Beds
- 2 Baths
- 2,225 sq. ft.
- Single family
- Pending
Listed by: caitlin manzo
Office: bhhs fox & roach-media
MLS#:PADE2101802
Source:BRIGHTMLS
Price summary
- Price:$500,000
- Price per sq. ft.:$224.72
About this home
Welcome to this 3 BD, 1.5 BA split-level home located in the highly desirable Mary Dell Farms neighborhood of award-winning Springfield School District lovingly maintained by its current owners for the past 24 years. From the moment you arrive, you’ll notice the pride of ownership throughout this home from the well manicured exterior to new roof, gutters and vinyl siding (2025). Enter into a spacious living room soaked in natural light from floor to ceiling replacement windows. New windows continue into the dining room with hardwood floors and direct open access to the kitchen. Kitchen highlights include a large peninsula with counter height seating, stainless steel appliances and real wood cabinetry. Off the kitchen is a sunroom addition (2021) with recessed lighting, perfect for a home office, den or even a playroom with direct access to the new trex deck with built-in lighting and attractive black balusters. The deck leads to the large backyard, inclusive of a fully fenced above ground pool and a side patio with year round shade from the attached awning. On the top level is a spacious primary bedroom with three closets as well as two secondary bedrooms with neutral paint and overhead lighting sharing an updated hall bathroom with tiled tub shower combination. The lower level features a family room, half bathroom, large mud room as well as interior access to the attached one car garage. Ample storage options in the walk-up attic as well as the crawl space. Additional updates include a new 200 amp panel and service line as well as Generac whole house generator. This home is walkable to Springfield’s wildlife park, hiking trail and Whiskey Creek Run and just minutes from Springfield Country Club, Saxer Ave shops, the trolley to Media and many top-rated local restaurants.
Contact an agent
Home facts
- Year built:1955
- Listing ID #:PADE2101802
- Added:48 day(s) ago
- Updated:November 27, 2025 at 08:29 AM
Rooms and interior
- Bedrooms:3
- Total bathrooms:2
- Full bathrooms:1
- Half bathrooms:1
- Living area:2,225 sq. ft.
Heating and cooling
- Cooling:Central A/C
- Heating:Baseboard - Electric, Forced Air, Natural Gas
Structure and exterior
- Year built:1955
- Building area:2,225 sq. ft.
- Lot area:0.19 Acres
Utilities
- Water:Public
- Sewer:Public Sewer
Finances and disclosures
- Price:$500,000
- Price per sq. ft.:$224.72
- Tax amount:$8,425 (2024)
New listings near 341 Kennerly Rd
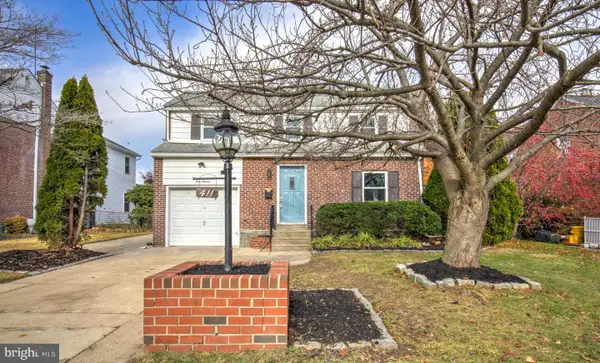 $574,900Pending3 beds 2 baths1,736 sq. ft.
$574,900Pending3 beds 2 baths1,736 sq. ft.411 Lynbrooke Rd, SPRINGFIELD, PA 19064
MLS# PADE2103654Listed by: KELLER WILLIAMS ELITE- Open Sat, 12:30 to 2:30pmNew
 $415,000Active3 beds 2 baths1,256 sq. ft.
$415,000Active3 beds 2 baths1,256 sq. ft.937 Greenbriar Ln, SPRINGFIELD, PA 19064
MLS# PADE2104338Listed by: REAL OF PENNSYLVANIA - Open Sun, 11am to 1pmNew
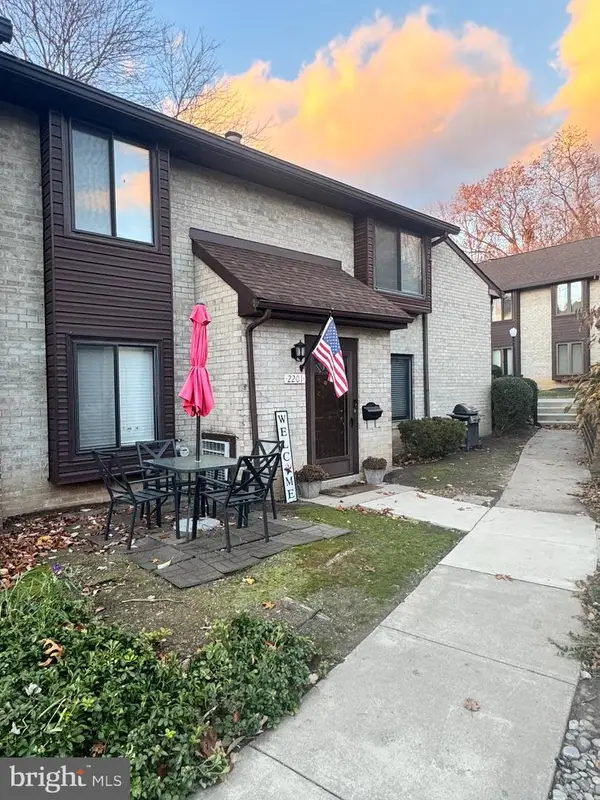 $310,000Active2 beds 3 baths1,444 sq. ft.
$310,000Active2 beds 3 baths1,444 sq. ft.2201 Aspen Cir, SPRINGFIELD, PA 19064
MLS# PADE2104116Listed by: COMPASS PENNSYLVANIA, LLC 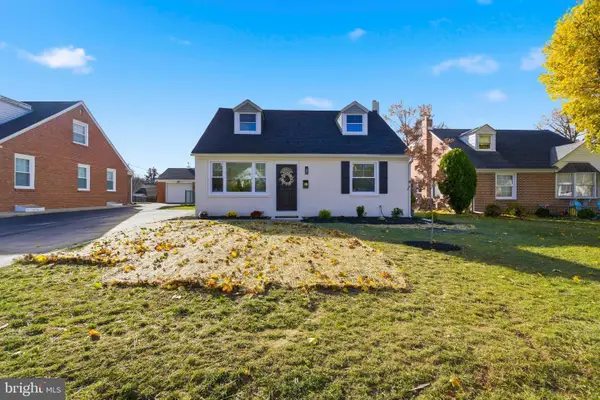 $517,000Pending3 beds 2 baths1,400 sq. ft.
$517,000Pending3 beds 2 baths1,400 sq. ft.338 Wayne Ave, SPRINGFIELD, PA 19064
MLS# PADE2104140Listed by: LONG & FOSTER REAL ESTATE, INC.- New
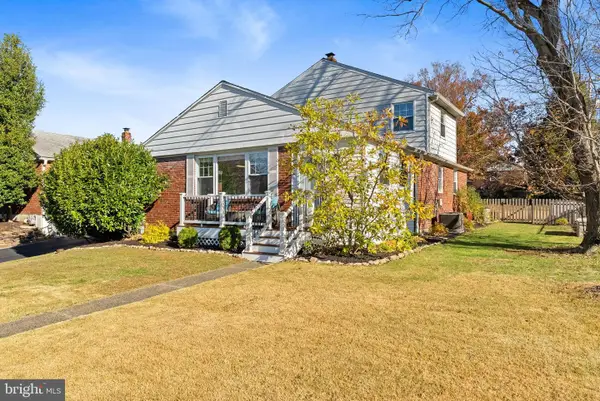 $515,000Active4 beds 2 baths2,248 sq. ft.
$515,000Active4 beds 2 baths2,248 sq. ft.945 Church Rd, SPRINGFIELD, PA 19064
MLS# PADE2104062Listed by: LPT REALTY, LLC - New
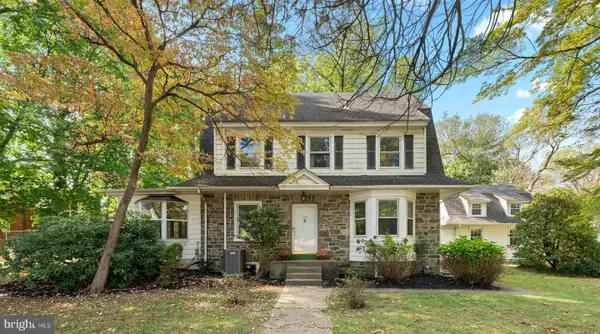 $635,000Active5 beds 3 baths3,379 sq. ft.
$635,000Active5 beds 3 baths3,379 sq. ft.412 N Rolling Rd, SPRINGFIELD, PA 19064
MLS# PADE2104024Listed by: COMPASS PENNSYLVANIA, LLC  $495,000Active4 beds 4 baths2,066 sq. ft.
$495,000Active4 beds 4 baths2,066 sq. ft.623 Old School House Drive, SPRINGFIELD, PA 19064
MLS# PADE2103106Listed by: LONG & FOSTER REAL ESTATE, INC.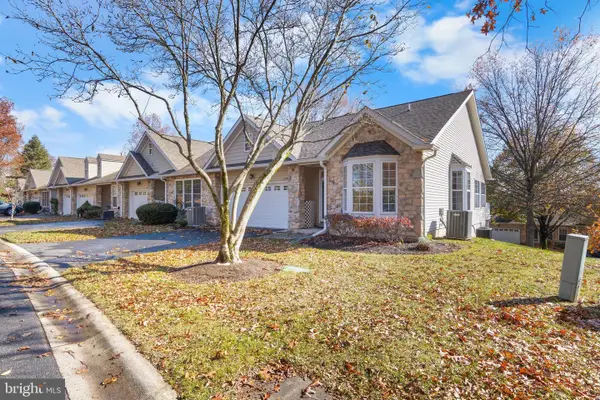 $430,000Pending2 beds 2 baths1,596 sq. ft.
$430,000Pending2 beds 2 baths1,596 sq. ft.1579 Country Club Dr, SPRINGFIELD, PA 19064
MLS# PADE2103630Listed by: COMPASS PENNSYLVANIA, LLC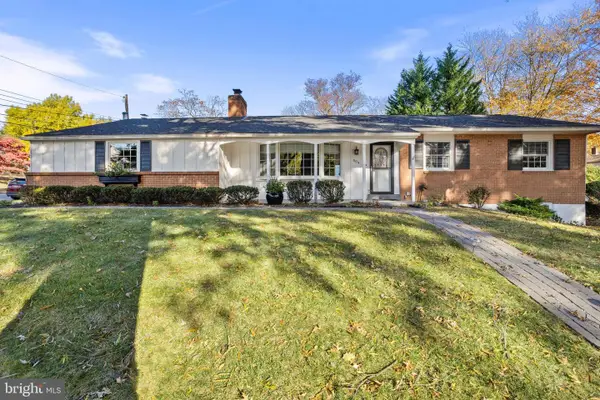 $610,000Pending3 beds 3 baths1,748 sq. ft.
$610,000Pending3 beds 3 baths1,748 sq. ft.504 Minshall Rd, SPRINGFIELD, PA 19064
MLS# PADE2103374Listed by: LONG & FOSTER REAL ESTATE, INC.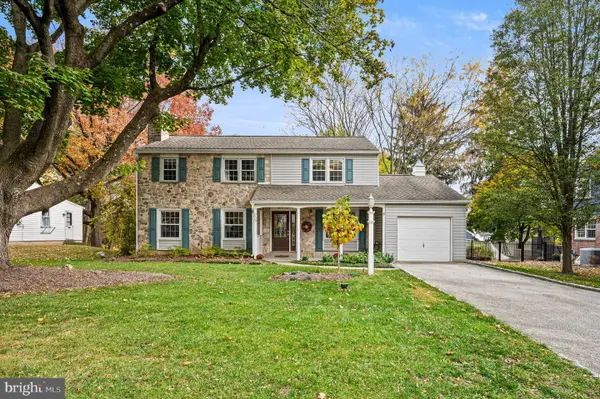 $650,000Pending4 beds 3 baths2,268 sq. ft.
$650,000Pending4 beds 3 baths2,268 sq. ft.509 Lawrence Dr, SPRINGFIELD, PA 19064
MLS# PADE2103300Listed by: COMPASS PENNSYLVANIA, LLC
