431 Penn Ln, SPRINGFIELD, PA 19064
Local realty services provided by:Better Homes and Gardens Real Estate Valley Partners
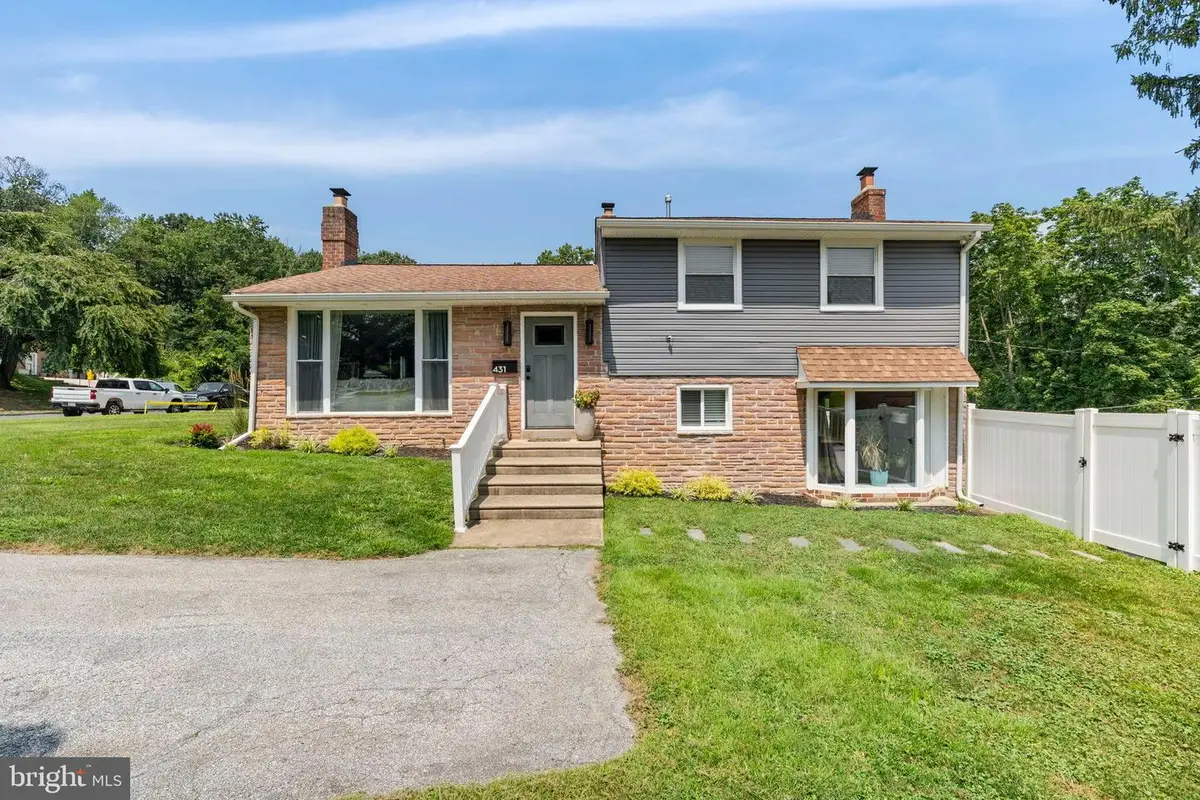
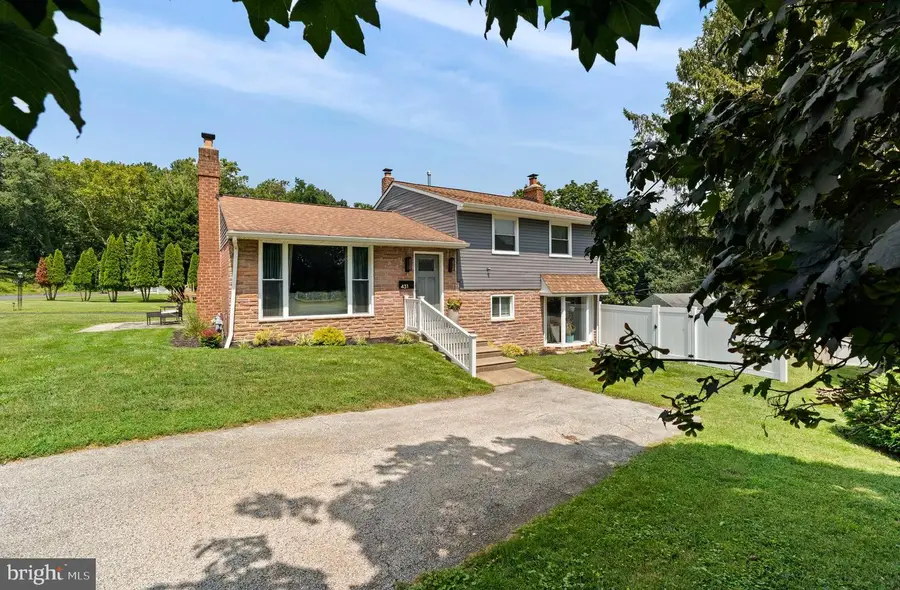
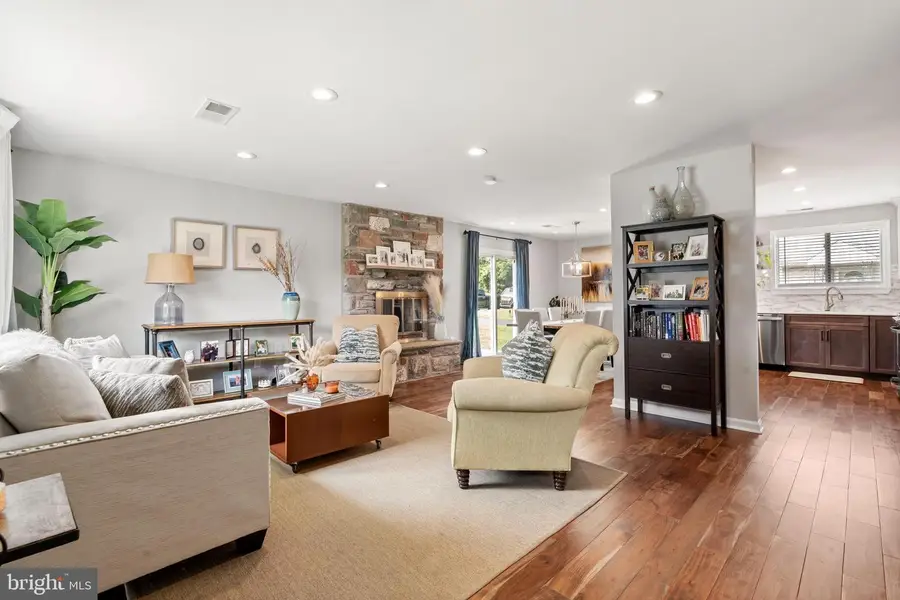
431 Penn Ln,SPRINGFIELD, PA 19064
$599,000
- 4 Beds
- 3 Baths
- 2,584 sq. ft.
- Single family
- Pending
Listed by:lindsay sara neuman
Office:compass pennsylvania, llc.
MLS#:PADE2097282
Source:BRIGHTMLS
Price summary
- Price:$599,000
- Price per sq. ft.:$231.81
About this home
Welcome to 431 Penn Lane in Springfield. A beautifully renovated split-level home located in a quiet cul-de-sac. This 4-bedroom, 3-bathroom home was fully renovated in 2020 and offers a flexible layout that continues to surprise as you move through it. Step inside to a bright, open floor plan. Just off the entry is a coat closet with a barn-style sliding door, and to the left, a sunny sitting room with an oversized front window and fireplace. The dining area flows seamlessly from this space and opens to a side patio, perfect for outdoor dining or morning coffee. The adjacent kitchen features beautiful quartz countertops, a custom backsplash, floating shelves, and newer stainless steel appliances. Down just a few steps is a fully finished lower level with a full bathroom, laundry room, a bar area, and a spacious family room with a beautiful hearth and fireplace. It’s the perfect space to cozy up for movie nights or host a bunch of friends for Eagles games (Go Birds). Sliding doors lead to a large deck and a fully fenced-in backyard that’s private. A bonus finished basement offers even more flexibility, including a dedicated playroom or office space, plus a private bedroom and full bath with its own entrance, ideal for guests, extended family, or an au pair setup. Upstairs are three additional bedrooms and a beautifully updated hall bath with a tub/shower combo. The smallest bedroom is currently styled as a nursery, while the third bedroom is generously sized and functions as both a nursery and a home office. The private primary bedroom includes ample closet space and a clean, modern feel. Tucked into a sweet Springfield neighborhood where neighbors know each other and kids play outside until the sun goes down, this home offers so much more than meets the eye.
Contact an agent
Home facts
- Year built:1955
- Listing Id #:PADE2097282
- Added:9 day(s) ago
- Updated:August 15, 2025 at 07:30 AM
Rooms and interior
- Bedrooms:4
- Total bathrooms:3
- Full bathrooms:3
- Living area:2,584 sq. ft.
Heating and cooling
- Cooling:Central A/C
- Heating:Forced Air, Natural Gas
Structure and exterior
- Year built:1955
- Building area:2,584 sq. ft.
- Lot area:0.19 Acres
Utilities
- Water:Public
- Sewer:Public Sewer
Finances and disclosures
- Price:$599,000
- Price per sq. ft.:$231.81
- Tax amount:$7,470 (2025)
New listings near 431 Penn Ln
- New
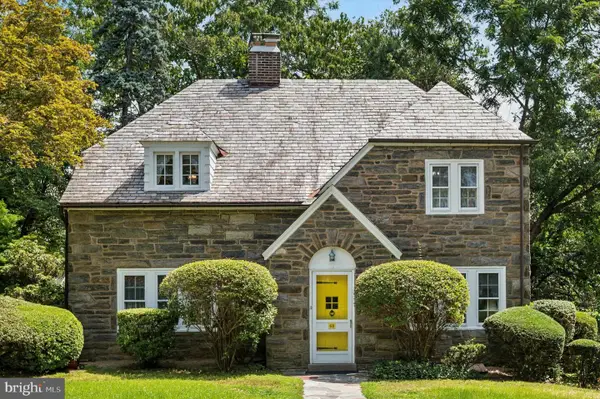 $595,000Active3 beds 2 baths1,876 sq. ft.
$595,000Active3 beds 2 baths1,876 sq. ft.63 S Hillcrest Rd, SPRINGFIELD, PA 19064
MLS# PADE2097146Listed by: PGM REAL ESTATE ASSOCIATES, LLC - Coming Soon
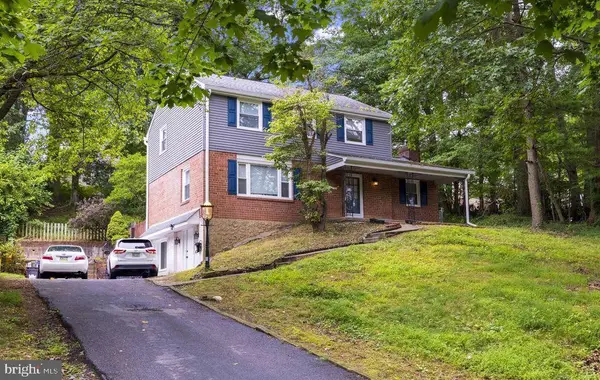 $450,000Coming Soon3 beds 3 baths
$450,000Coming Soon3 beds 3 baths517 W Woodland Ave, SPRINGFIELD, PA 19064
MLS# PADE2097846Listed by: ELFANT WISSAHICKON-CHESTNUT HILL - New
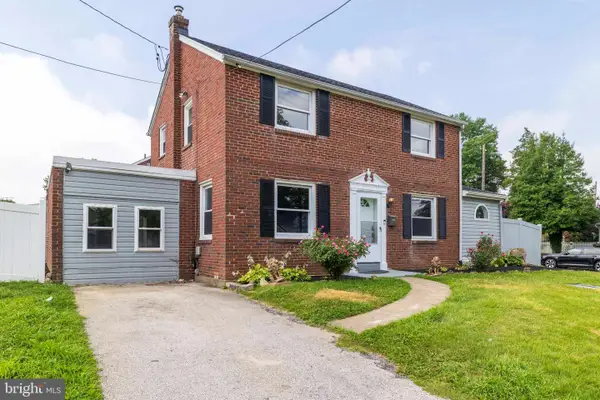 $499,990Active4 beds 2 baths1,740 sq. ft.
$499,990Active4 beds 2 baths1,740 sq. ft.342 E Springfield Rd, SPRINGFIELD, PA 19064
MLS# PADE2097764Listed by: HOMESTARR REALTY - Coming SoonOpen Sun, 11am to 1pm
 $450,000Coming Soon3 beds 2 baths
$450,000Coming Soon3 beds 2 baths511 Rodney Ln, SPRINGFIELD, PA 19064
MLS# PADE2097844Listed by: KELLER WILLIAMS REAL ESTATE - NEWTOWN - Open Fri, 5:30 to 6:30pmNew
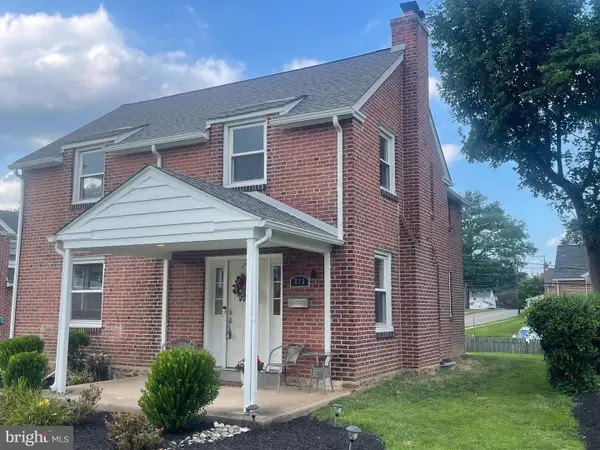 $535,000Active3 beds 2 baths1,806 sq. ft.
$535,000Active3 beds 2 baths1,806 sq. ft.215 Avon Rd, SPRINGFIELD, PA 19064
MLS# PADE2097814Listed by: BHHS FOX & ROACH WAYNE-DEVON - New
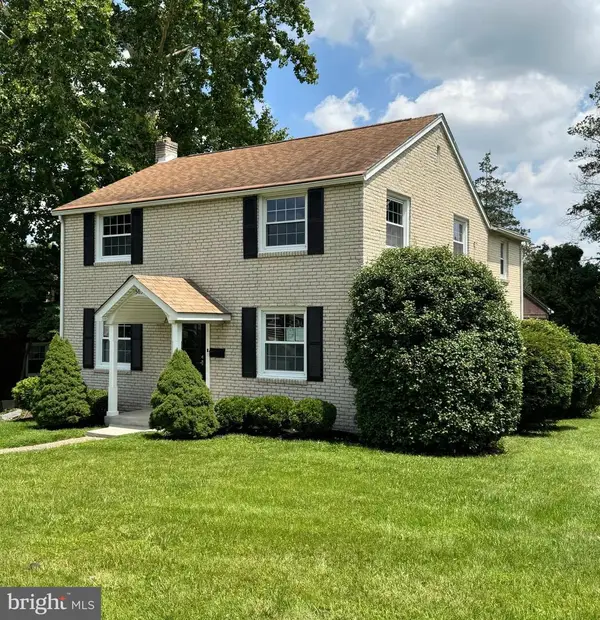 $549,500Active4 beds 2 baths2,054 sq. ft.
$549,500Active4 beds 2 baths2,054 sq. ft.563 Rutherford Dr, SPRINGFIELD, PA 19064
MLS# PADE2097786Listed by: KINGSWAY REALTY - LANCASTER - New
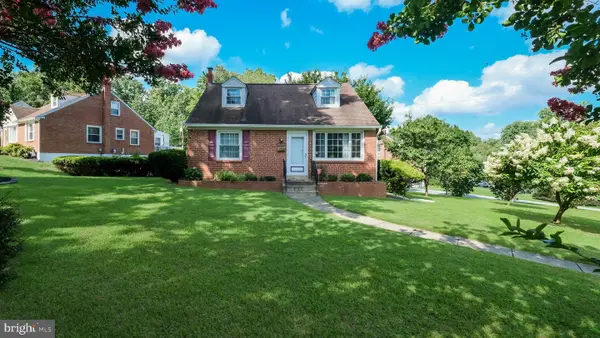 $489,900Active4 beds 2 baths1,694 sq. ft.
$489,900Active4 beds 2 baths1,694 sq. ft.158 Hillview Dr, SPRINGFIELD, PA 19064
MLS# PADE2096930Listed by: CENTURY 21 PREFERRED - Coming SoonOpen Sat, 12 to 2pm
 $475,000Coming Soon3 beds 2 baths
$475,000Coming Soon3 beds 2 baths54 S Shelburne Rd, SPRINGFIELD, PA 19064
MLS# PADE2097660Listed by: EXP REALTY, LLC - Open Sat, 11am to 2:30pmNew
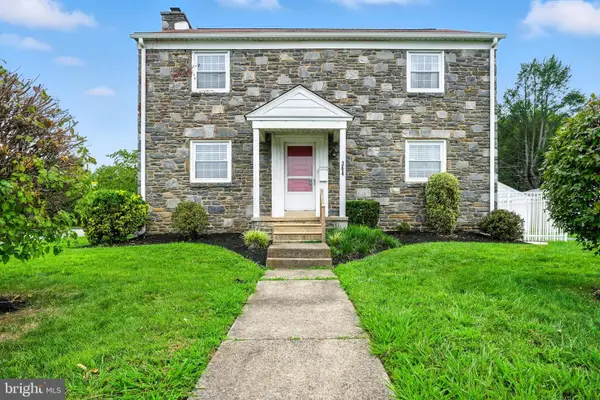 $629,900Active4 beds 3 baths2,600 sq. ft.
$629,900Active4 beds 3 baths2,600 sq. ft.364 S Rolling Rd, SPRINGFIELD, PA 19064
MLS# PADE2097606Listed by: REALTY MARK ASSOCIATES - New
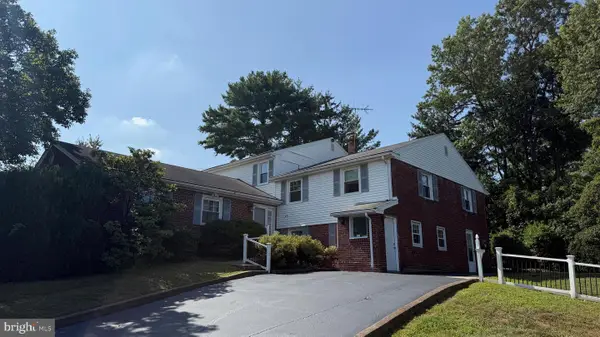 $610,000Active6 beds 4 baths4,025 sq. ft.
$610,000Active6 beds 4 baths4,025 sq. ft.611 W Woodland Ave, SPRINGFIELD, PA 19064
MLS# PADE2097564Listed by: EXP REALTY, LLC
