806 Rhoads Dr, SPRINGFIELD, PA 19064
Local realty services provided by:Better Homes and Gardens Real Estate Cassidon Realty
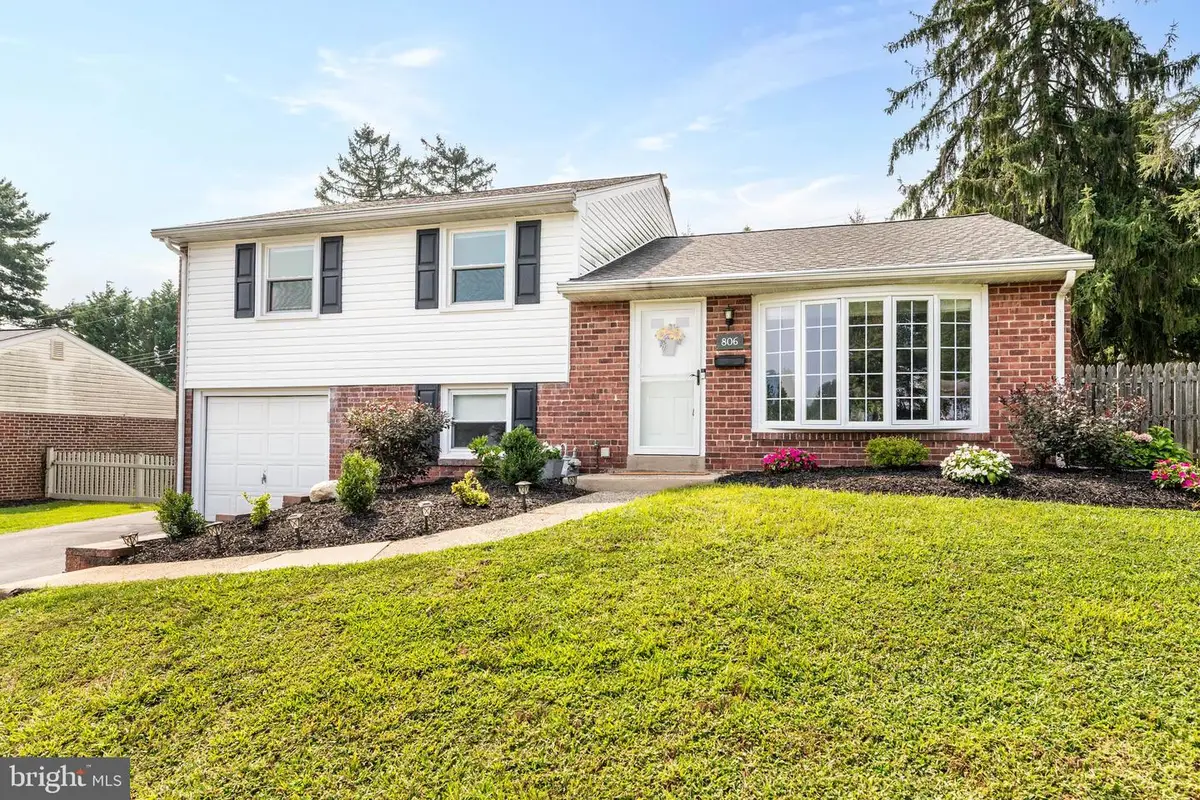
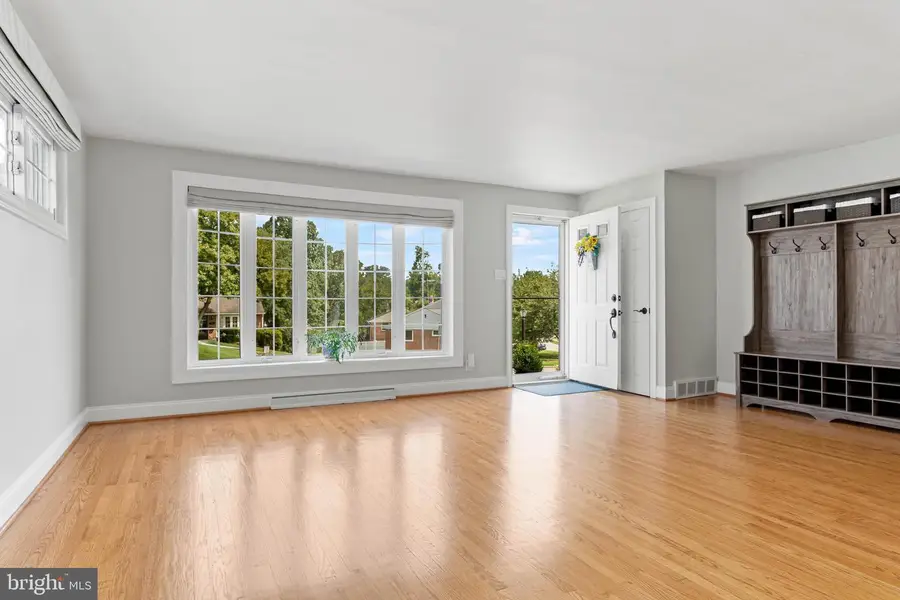
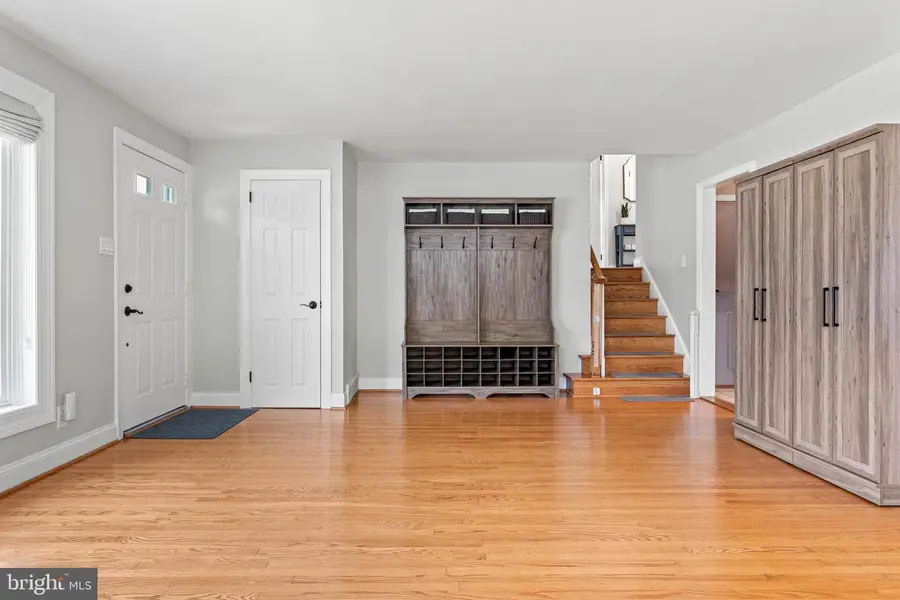
806 Rhoads Dr,SPRINGFIELD, PA 19064
$499,000
- 3 Beds
- 2 Baths
- 1,876 sq. ft.
- Single family
- Pending
Listed by:jeanne b maillet
Office:bhhs fox & roach-media
MLS#:PADE2096974
Source:BRIGHTMLS
Price summary
- Price:$499,000
- Price per sq. ft.:$265.99
About this home
PROFESSIONAL PHOTOS COMING SOON. Lovely, expanded three-bedroom Dream Valley home with many updates, from brand-new siding to a completely renovated second floor bathroom. Step through the front door into an inviting Foyer area that flows effortlessly into the spacious formal Living Room. A Dining Room is just off the Living Room. Lovely hardwood floors throughout the Living Room and Dining Room areas and wonderful natural light. A generous Kitchen follows with a fabulous breakfast bar (with four seats!) and an open concept Family Room. The Family Room boasts new carpeting, a vaulted ceiling, and a cozy gas fireplace. There is a door here that leads outside to a charming patio—perfect for outdoor gatherings. Upstairs, gorgeous hardwood floors continue into the large primary Bedroom and two additional nicely sized Bedrooms. The fully renovated Hall Bath includes beautiful ceramic tile, a tub/shower combination, a stylish gray vanity, and a fantastic new linen closet. There is an attic space on the next level - ideal for storage or a potential playroom. The finished lower level provides even more flexible living space and is currently being used as a Home Office. This level also features a Powder Room, spacious Laundry area, and access to the attached one-car Garage.Out back, enjoy a lovely fenced yard with a lush lawn and an oversized shed for even more storage. Many significant improvements, from a repointed chimney with a new liner, to new interior doors, new shutters, a new storm door and more! Wonderful location near shops and major highways. Award-winning Springfield Schools. Showings start Wednesday, August 6.
Contact an agent
Home facts
- Year built:1955
- Listing Id #:PADE2096974
- Added:11 day(s) ago
- Updated:August 15, 2025 at 07:30 AM
Rooms and interior
- Bedrooms:3
- Total bathrooms:2
- Full bathrooms:1
- Half bathrooms:1
- Living area:1,876 sq. ft.
Heating and cooling
- Cooling:Central A/C
- Heating:Forced Air, Natural Gas
Structure and exterior
- Year built:1955
- Building area:1,876 sq. ft.
- Lot area:0.19 Acres
Utilities
- Water:Public
- Sewer:Public Sewer
Finances and disclosures
- Price:$499,000
- Price per sq. ft.:$265.99
- Tax amount:$7,853 (2025)
New listings near 806 Rhoads Dr
- New
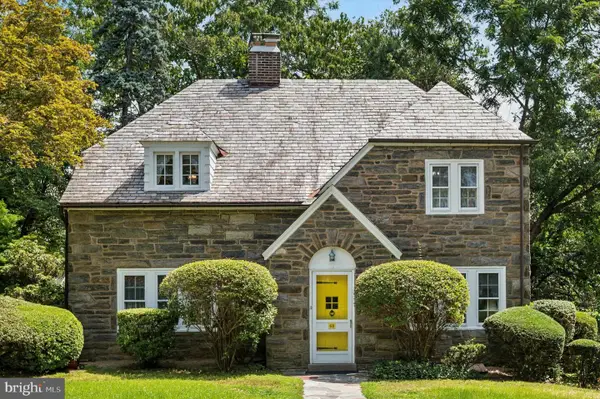 $595,000Active3 beds 2 baths1,876 sq. ft.
$595,000Active3 beds 2 baths1,876 sq. ft.63 S Hillcrest Rd, SPRINGFIELD, PA 19064
MLS# PADE2097146Listed by: PGM REAL ESTATE ASSOCIATES, LLC - Coming Soon
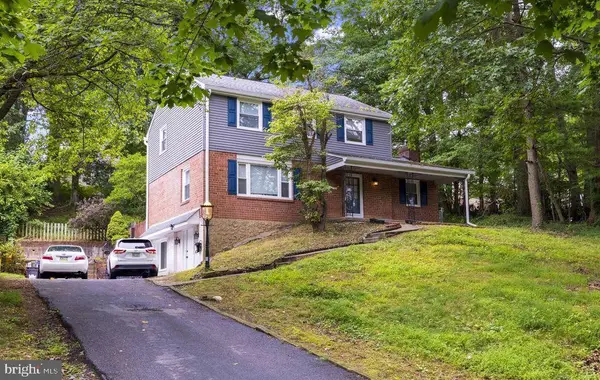 $450,000Coming Soon3 beds 3 baths
$450,000Coming Soon3 beds 3 baths517 W Woodland Ave, SPRINGFIELD, PA 19064
MLS# PADE2097846Listed by: ELFANT WISSAHICKON-CHESTNUT HILL - New
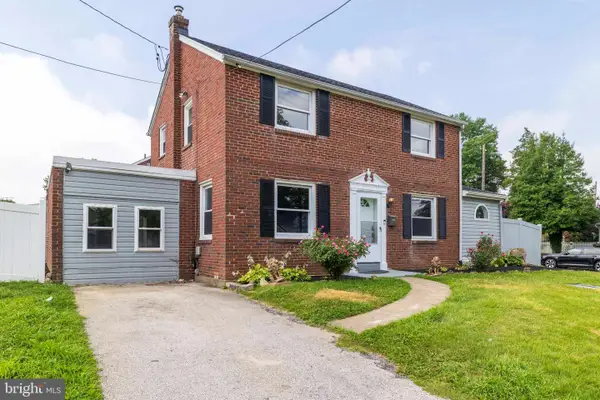 $499,990Active4 beds 2 baths1,740 sq. ft.
$499,990Active4 beds 2 baths1,740 sq. ft.342 E Springfield Rd, SPRINGFIELD, PA 19064
MLS# PADE2097764Listed by: HOMESTARR REALTY - Coming SoonOpen Sun, 11am to 1pm
 $450,000Coming Soon3 beds 2 baths
$450,000Coming Soon3 beds 2 baths511 Rodney Ln, SPRINGFIELD, PA 19064
MLS# PADE2097844Listed by: KELLER WILLIAMS REAL ESTATE - NEWTOWN - Open Fri, 5:30 to 6:30pmNew
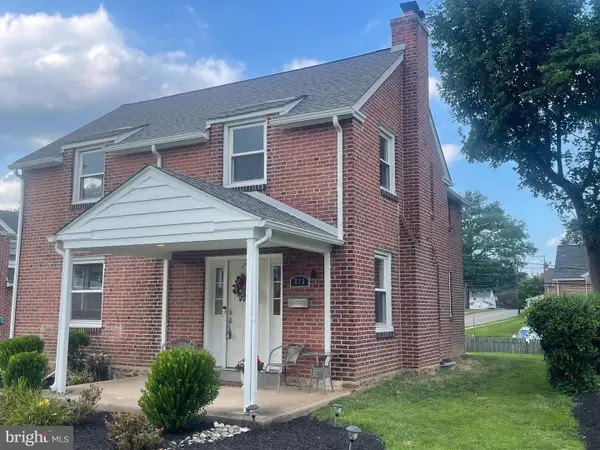 $535,000Active3 beds 2 baths1,806 sq. ft.
$535,000Active3 beds 2 baths1,806 sq. ft.215 Avon Rd, SPRINGFIELD, PA 19064
MLS# PADE2097814Listed by: BHHS FOX & ROACH WAYNE-DEVON - New
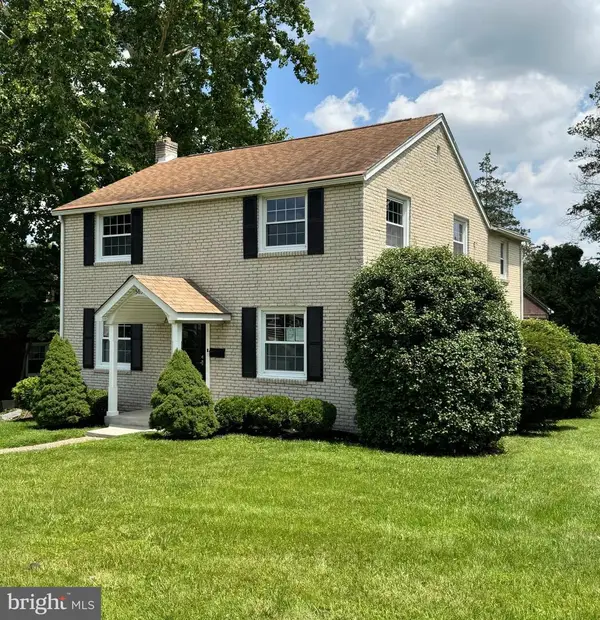 $549,500Active4 beds 2 baths2,054 sq. ft.
$549,500Active4 beds 2 baths2,054 sq. ft.563 Rutherford Dr, SPRINGFIELD, PA 19064
MLS# PADE2097786Listed by: KINGSWAY REALTY - LANCASTER - New
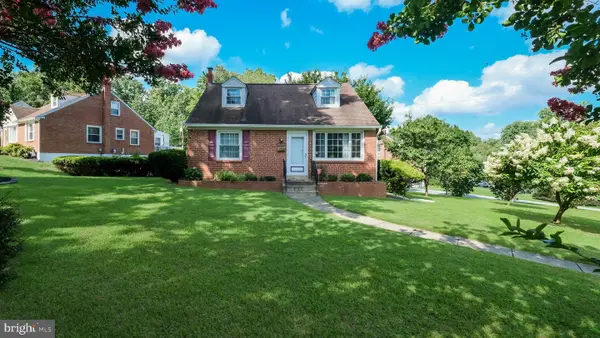 $489,900Active4 beds 2 baths1,694 sq. ft.
$489,900Active4 beds 2 baths1,694 sq. ft.158 Hillview Dr, SPRINGFIELD, PA 19064
MLS# PADE2096930Listed by: CENTURY 21 PREFERRED - Coming SoonOpen Sat, 12 to 2pm
 $475,000Coming Soon3 beds 2 baths
$475,000Coming Soon3 beds 2 baths54 S Shelburne Rd, SPRINGFIELD, PA 19064
MLS# PADE2097660Listed by: EXP REALTY, LLC - Open Sat, 11am to 2:30pmNew
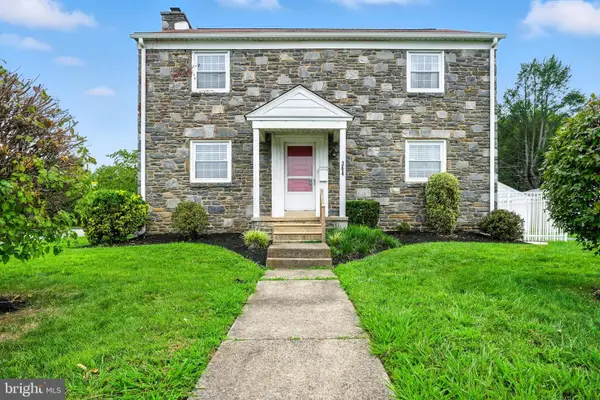 $629,900Active4 beds 3 baths2,600 sq. ft.
$629,900Active4 beds 3 baths2,600 sq. ft.364 S Rolling Rd, SPRINGFIELD, PA 19064
MLS# PADE2097606Listed by: REALTY MARK ASSOCIATES - New
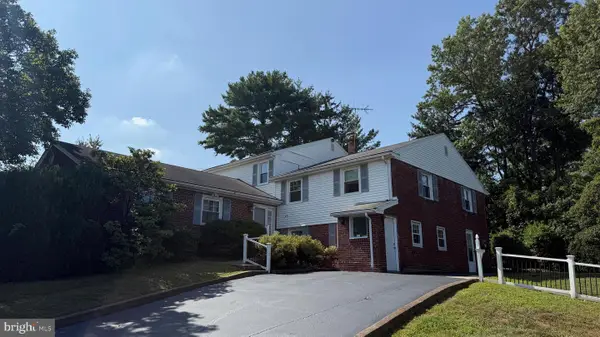 $610,000Active6 beds 4 baths4,025 sq. ft.
$610,000Active6 beds 4 baths4,025 sq. ft.611 W Woodland Ave, SPRINGFIELD, PA 19064
MLS# PADE2097564Listed by: EXP REALTY, LLC
