120 Abbott Ln, State College, PA 16801
Local realty services provided by:Better Homes and Gardens Real Estate Valley Partners
120 Abbott Ln,State College, PA 16801
$648,500
- 4 Beds
- 5 Baths
- 3,331 sq. ft.
- Single family
- Pending
Listed by: greg copenhaver
Office: re/max centre realty
MLS#:PACE2516454
Source:BRIGHTMLS
Price summary
- Price:$648,500
- Price per sq. ft.:$194.69
About this home
Stunning 4 Bedroom, 4.5 Bath Condo w/ breathtaking views of Centre Hills Golf Course & Mt. Nittany. Gourmet Kitchen w/ hardwood floors, quartz counters, Mark Esh custom cabinets with stainless hardware, new Bosch stainless appliances, wine cooler, plus a pantry and breakfast bar. Dining Room w/ hardwood floors. Living Room features a cathedral ceiling, ceiling fan and a gas fireplace flanked by Mark Esh custom built-ins. Owner's suite has a walk-in closet, oversized masonry shower and Mark Esh custom double sink vanity with quartz counters. Light & bright den with vaulted ceiling, built-ins and French doors to deck. Second floor boasts an additional owner's suite with walk-in closet and private bath. Lower Level complete with great room w/ wet bar, additional bedroom, full bath and plenty of storage. Top of the line ceramic tile flooring, newer carpet, quartz & granite counters in laundry and all baths. All lighting, ceiling fans and plumbing fixtures have been replaced. Considerable updating throughout. Occupancy after December 15th.
Contact an agent
Home facts
- Year built:2005
- Listing ID #:PACE2516454
- Added:47 day(s) ago
- Updated:November 19, 2025 at 09:01 AM
Rooms and interior
- Bedrooms:4
- Total bathrooms:5
- Full bathrooms:4
- Half bathrooms:1
- Living area:3,331 sq. ft.
Heating and cooling
- Cooling:Central A/C
- Heating:Forced Air, Natural Gas
Structure and exterior
- Roof:Shingle
- Year built:2005
- Building area:3,331 sq. ft.
Utilities
- Water:Public
- Sewer:Public Sewer
Finances and disclosures
- Price:$648,500
- Price per sq. ft.:$194.69
- Tax amount:$9,923 (2025)
New listings near 120 Abbott Ln
- New
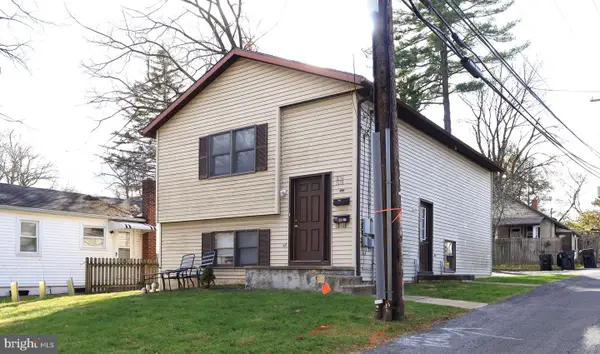 $375,000Active3 beds 2 baths1,584 sq. ft.
$375,000Active3 beds 2 baths1,584 sq. ft.1014 Walnut St, STATE COLLEGE, PA 16801
MLS# PACE2516860Listed by: RE/MAX CENTRE REALTY - New
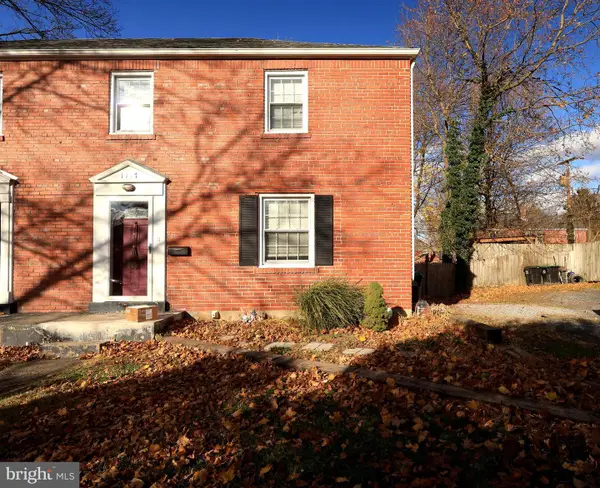 $275,000Active3 beds 1 baths1,104 sq. ft.
$275,000Active3 beds 1 baths1,104 sq. ft.1117 S Atherton St, STATE COLLEGE, PA 16801
MLS# PACE2516862Listed by: RE/MAX CENTRE REALTY - New
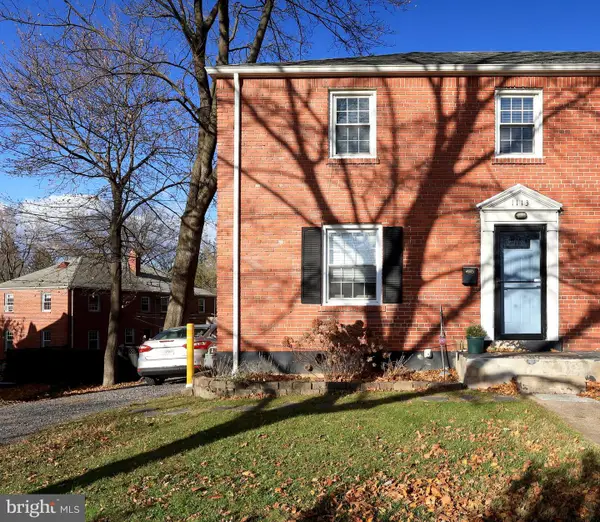 $275,000Active3 beds 1 baths1,104 sq. ft.
$275,000Active3 beds 1 baths1,104 sq. ft.1113 S Atherton St, STATE COLLEGE, PA 16801
MLS# PACE2516864Listed by: RE/MAX CENTRE REALTY 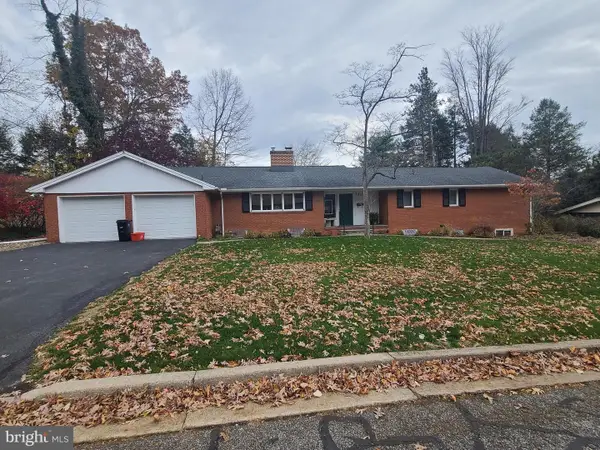 $619,500Pending4 beds 3 baths3,073 sq. ft.
$619,500Pending4 beds 3 baths3,073 sq. ft.424 Homan Ave, STATE COLLEGE, PA 16801
MLS# PACE2516890Listed by: RE/MAX CENTRE REALTY- New
 $269,900Active3 beds 1 baths912 sq. ft.
$269,900Active3 beds 1 baths912 sq. ft.419 Pike St, STATE COLLEGE, PA 16801
MLS# PACE2516380Listed by: KISSINGER, BIGATEL & BROWER - New
 $289,900Active3 beds 2 baths1,600 sq. ft.
$289,900Active3 beds 2 baths1,600 sq. ft.130 W Whitehall Rd, STATE COLLEGE, PA 16801
MLS# PACE2516906Listed by: RE/MAX CENTRE REALTY - New
 $345,000Active3 beds 4 baths2,161 sq. ft.
$345,000Active3 beds 4 baths2,161 sq. ft.210 Amblewood Way, STATE COLLEGE, PA 16803
MLS# PACE2516912Listed by: KISSINGER, BIGATEL & BROWER - New
 $359,900Active3 beds 3 baths2,254 sq. ft.
$359,900Active3 beds 3 baths2,254 sq. ft.110 Gala Dr, STATE COLLEGE, PA 16801
MLS# PACE2516922Listed by: KISSINGER, BIGATEL & BROWER - New
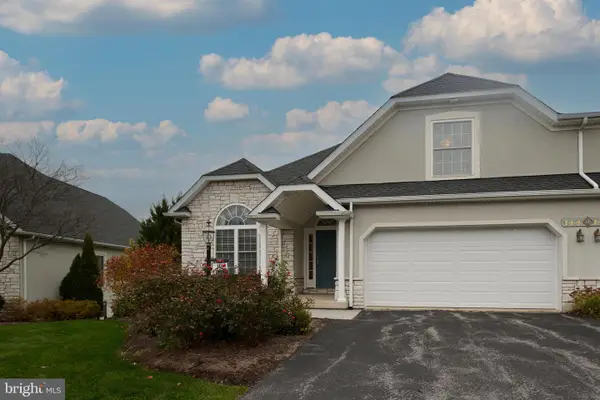 $579,900Active3 beds 4 baths2,803 sq. ft.
$579,900Active3 beds 4 baths2,803 sq. ft.3296 Shellers Bnd #144, STATE COLLEGE, PA 16801
MLS# PACE2516886Listed by: KISSINGER, BIGATEL & BROWER - New
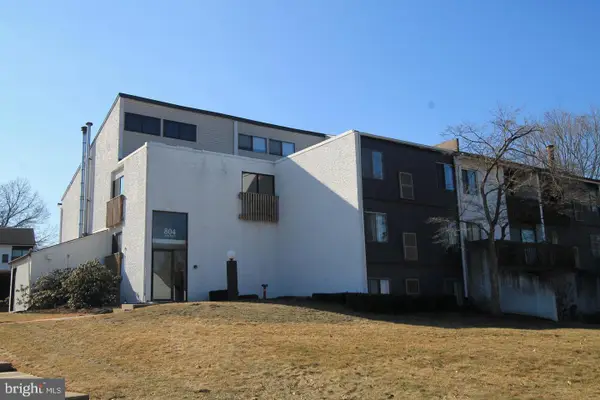 $219,900Active2 beds 2 baths1,066 sq. ft.
$219,900Active2 beds 2 baths1,066 sq. ft.804 Stratford Dr #14, STATE COLLEGE, PA 16801
MLS# PACE2516868Listed by: KISSINGER, BIGATEL & BROWER
