935 Oak Ridge Ave, STATE COLLEGE, PA 16801
Local realty services provided by:Better Homes and Gardens Real Estate Murphy & Co.

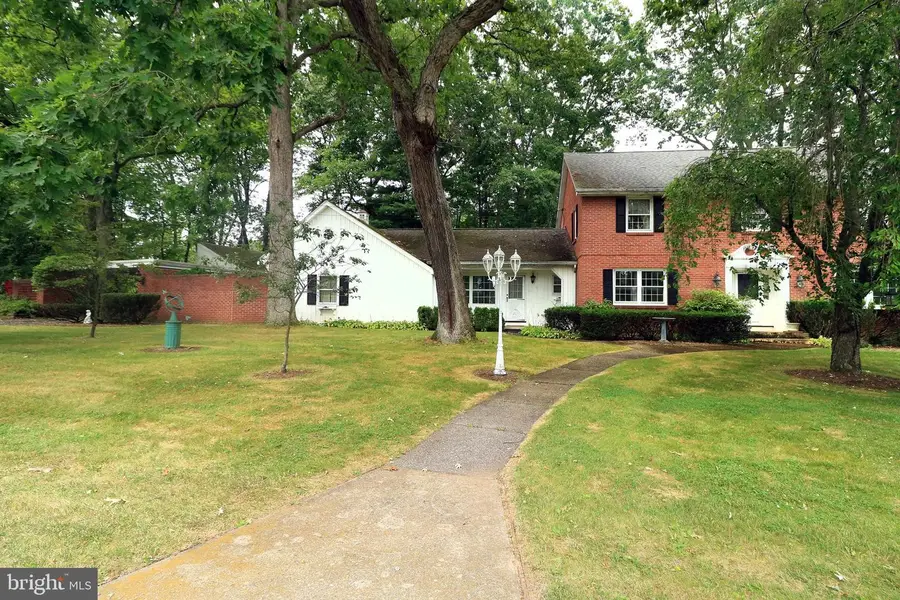
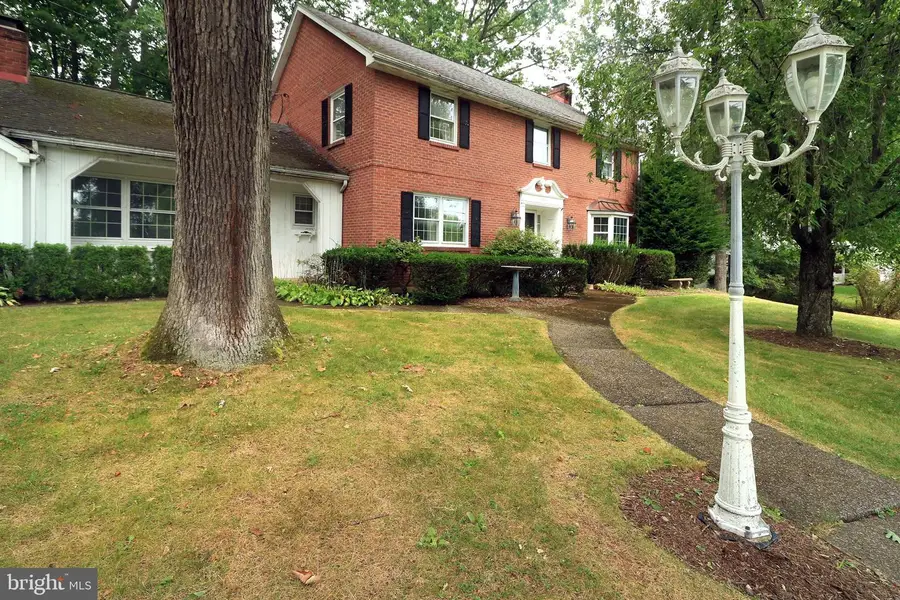
935 Oak Ridge Ave,STATE COLLEGE, PA 16801
$445,000
- 4 Beds
- 3 Baths
- 3,820 sq. ft.
- Single family
- Pending
Listed by:linda lowe
Office:re/max centre realty
MLS#:PACE2515968
Source:BRIGHTMLS
Price summary
- Price:$445,000
- Price per sq. ft.:$116.49
About this home
Centre Hills Village Classic with Room to Dream. Gracefully set on a serene, tree-lined 0.67-acre lot, this stately two-story brick home invites curiosity & promises potential. With over 3,300 finished square feet plus a partially finished walk-out lower level, it offers space, substance & endless possibilities. Built for both entertaining & everyday living, the home features generously sized rooms & timeless craftsmanship throughout. From the grand foyer, step into the formal living room with a bay window & fireplace, then into the dedicated dining room adorned with a crystal chandelier. The spacious kitchen offers Corian countertops, a stainless single bowl undermount sink, ceramic tile backsplash, ample cabinetry & a pantry for all your storage needs. A convenient half bath sits just off the kitchen. The adjoining family room showcases exposed beams & a cozy brick fireplace, while the rec room, with its built-in bar, is ideal for game day gatherings. Sliding glass doors lead to a charming atrium & paver patio. Additional main-level highlights include a hobby room & a home office with hardwood flooring. Upstairs, the primary suite features a private full bath. Three additional bedrooms & another full bath complete the second floor. The finished walk-out lower level adds flexible living space with luxury vinyl flooring, rec room, a laundry room with storage, sauna & a third full bath, perfect for guests or additional entertaining. Then you step outside & realize how truly magical this property truly is. Mature landscaping & a breath-taking backyard fenced by nature creates a private, peaceful retreat. Enjoy it all from the partially covered deck or the swing on the covered patio. Additional amenities include oil hot water baseboard heat, an attached 2 car carport & a 1 car garage. Located just moments away from Walnut Springs Park, Centre Hills Country Club, just 2 miles from Beaver Stadium, 3 miles from Mount Nittany Medical Center & less than 3 miles from downtown State College, this home offers unbeatable access to everything that makes Happy Valley special. Quick connections to I-99 & Route 322 make commuting a breeze. If you’ve been waiting for the right location, the right lot & the right opportunity, this is one.
Contact an agent
Home facts
- Year built:1965
- Listing Id #:PACE2515968
- Added:1 day(s) ago
- Updated:August 19, 2025 at 04:36 PM
Rooms and interior
- Bedrooms:4
- Total bathrooms:3
- Full bathrooms:2
- Half bathrooms:1
- Living area:3,820 sq. ft.
Heating and cooling
- Heating:Baseboard - Hot Water, Oil
Structure and exterior
- Roof:Shingle
- Year built:1965
- Building area:3,820 sq. ft.
- Lot area:0.67 Acres
Utilities
- Water:Public
- Sewer:Public Sewer
Finances and disclosures
- Price:$445,000
- Price per sq. ft.:$116.49
- Tax amount:$8,373 (2025)
New listings near 935 Oak Ridge Ave
- New
 $549,900Active4 beds 4 baths3,291 sq. ft.
$549,900Active4 beds 4 baths3,291 sq. ft.656 Severn Dr, STATE COLLEGE, PA 16803
MLS# PACE2515982Listed by: KISSINGER, BIGATEL & BROWER - New
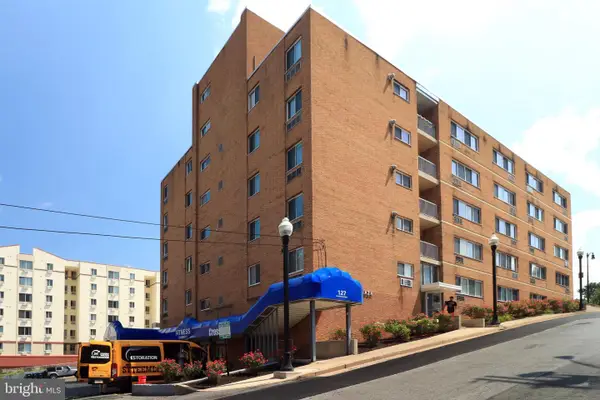 $189,000Active1 beds 1 baths460 sq. ft.
$189,000Active1 beds 1 baths460 sq. ft.131 Sowers St #d8, STATE COLLEGE, PA 16801
MLS# PACE2515980Listed by: RE/MAX CENTRE REALTY - New
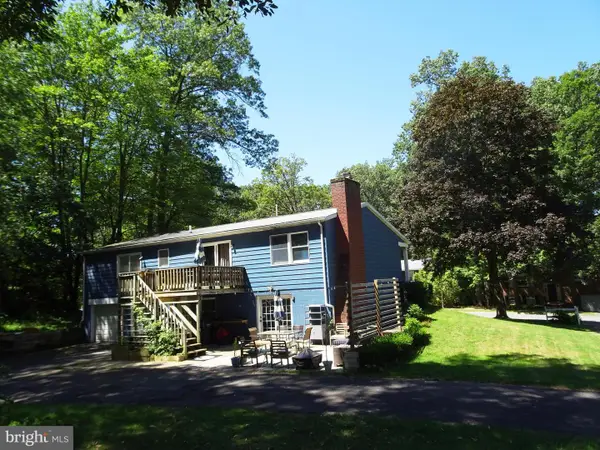 $419,900Active3 beds 3 baths2,160 sq. ft.
$419,900Active3 beds 3 baths2,160 sq. ft.291 Oakley Dr, STATE COLLEGE, PA 16803
MLS# PACE2515972Listed by: KELLER WILLIAMS ADVANTAGE REALTY - New
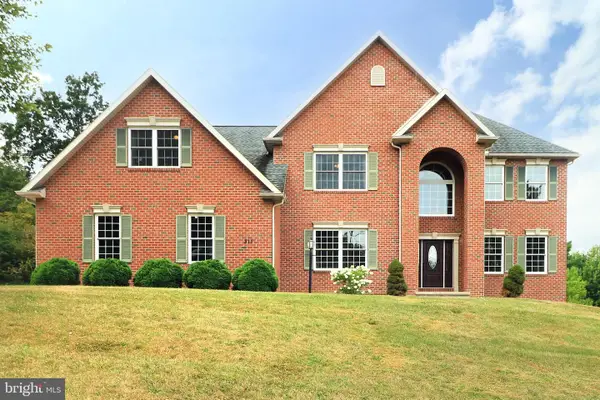 $915,000Active5 beds 4 baths3,755 sq. ft.
$915,000Active5 beds 4 baths3,755 sq. ft.311 Treetops Dr, STATE COLLEGE, PA 16801
MLS# PACE2515924Listed by: KISSINGER, BIGATEL & BROWER - New
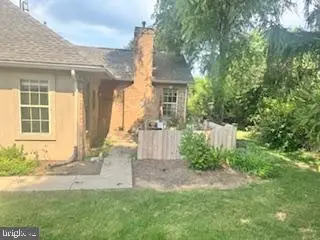 $250,000Active2 beds 2 baths1,080 sq. ft.
$250,000Active2 beds 2 baths1,080 sq. ft.910 Hart Cir, STATE COLLEGE, PA 16801
MLS# PACE2515960Listed by: RE/MAX CENTRE REALTY - New
 $475,000Active6 beds -- baths2,400 sq. ft.
$475,000Active6 beds -- baths2,400 sq. ft.103-105 Edith St, STATE COLLEGE, PA 16803
MLS# PACE2515946Listed by: KISSINGER, BIGATEL & BROWER  $619,000Pending5 beds 4 baths4,153 sq. ft.
$619,000Pending5 beds 4 baths4,153 sq. ft.1002 Shamrock Ave, STATE COLLEGE, PA 16801
MLS# PACE2515950Listed by: RE/MAX CENTRE REALTY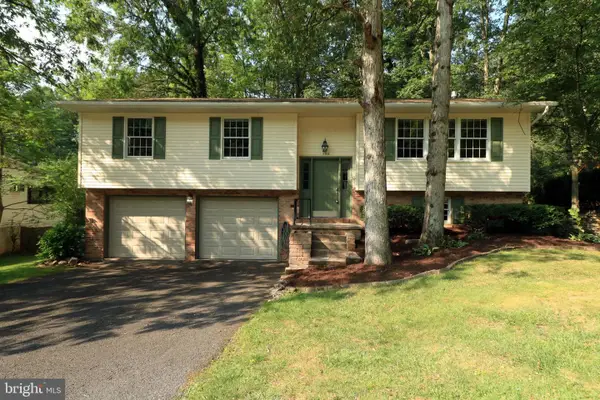 $375,000Pending3 beds 3 baths1,872 sq. ft.
$375,000Pending3 beds 3 baths1,872 sq. ft.622 Old Farm Ln, STATE COLLEGE, PA 16803
MLS# PACE2515798Listed by: RE/MAX CENTRE REALTY- New
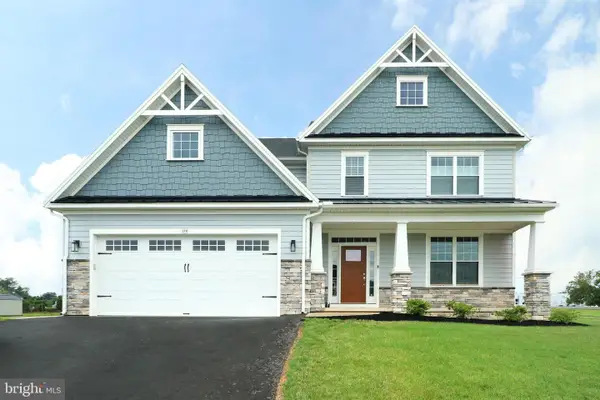 $936,900Active5 beds 6 baths4,044 sq. ft.
$936,900Active5 beds 6 baths4,044 sq. ft.179 Apple View Dr, STATE COLLEGE, PA 16801
MLS# PACE2515922Listed by: THE GREENE REALTY GROUP
