656 Severn Dr, State College, PA 16803
Local realty services provided by:Better Homes and Gardens Real Estate GSA Realty
656 Severn Dr,State College, PA 16803
$529,900
- 4 Beds
- 4 Baths
- 3,291 sq. ft.
- Single family
- Pending
Listed by:ellen kline
Office:kissinger, bigatel & brower
MLS#:PACE2515982
Source:BRIGHTMLS
Price summary
- Price:$529,900
- Price per sq. ft.:$161.01
About this home
Fantastic opportunity for a spacious house near Park Forest middle and elementary schools, Park Forest Community Pool and N Atherton corridor shopping. This house sits on a corner lot with a large backyard and partially covered deck. Don’t worry about power outages with the generator.
Central air and 2 gas furnaces for heat.
An eat in kitchen plus a separate dining room. Ample closets and cabinet storage. Conveniently located the Family room has a brick hearth and opens to the back deck. Main floor also has a living room and large bedroom and adjacent full bath. Perfect for guests.
Upstairs there is the primary bedroom and bath. 2 additional bedrooms and a bonus room with skylight that can be utilized in many ways.
The lower level has a rec room and office. There is also pre plumbing for a bathroom. A 23 x 15 area is not fully finished; it has ceiling and drywall. All you need to do is add flooring. No HOA.
Garage is side entry.
Contact an agent
Home facts
- Year built:1988
- Listing ID #:PACE2515982
- Added:45 day(s) ago
- Updated:October 04, 2025 at 07:48 AM
Rooms and interior
- Bedrooms:4
- Total bathrooms:4
- Full bathrooms:3
- Half bathrooms:1
- Living area:3,291 sq. ft.
Heating and cooling
- Cooling:Central A/C
- Heating:Forced Air, Natural Gas
Structure and exterior
- Roof:Shingle
- Year built:1988
- Building area:3,291 sq. ft.
- Lot area:0.34 Acres
Utilities
- Water:Public
- Sewer:Public Sewer
Finances and disclosures
- Price:$529,900
- Price per sq. ft.:$161.01
- Tax amount:$7,565 (2024)
New listings near 656 Severn Dr
- Open Sun, 12 to 1:30pmNew
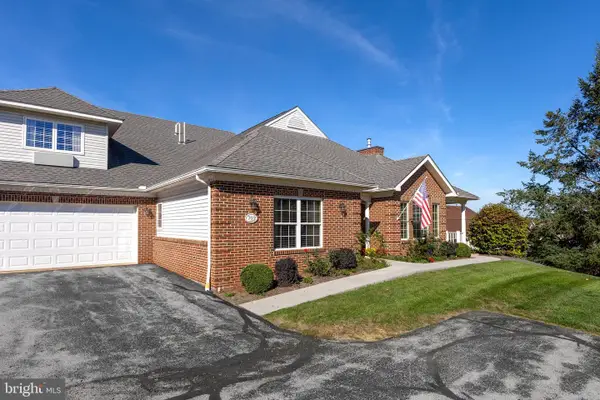 $459,000Active3 beds 3 baths1,998 sq. ft.
$459,000Active3 beds 3 baths1,998 sq. ft.3291 Shellers Bnd #702, STATE COLLEGE, PA 16801
MLS# PACE2516504Listed by: KISSINGER, BIGATEL & BROWER - New
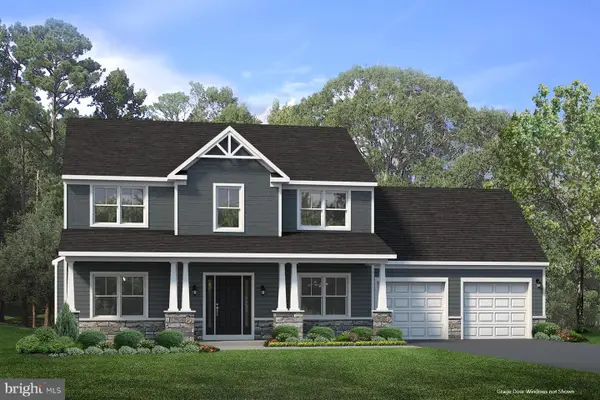 $749,900Active4 beds 3 baths2,400 sq. ft.
$749,900Active4 beds 3 baths2,400 sq. ft.174 Deans Way, STATE COLLEGE, PA 16803
MLS# PACE2516508Listed by: S&A REALTY, LLC - New
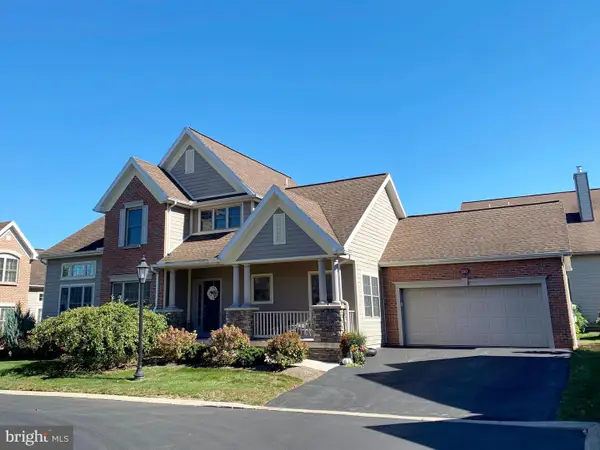 $648,500Active4 beds 5 baths3,331 sq. ft.
$648,500Active4 beds 5 baths3,331 sq. ft.120 Abbott Ln, STATE COLLEGE, PA 16801
MLS# PACE2516454Listed by: RE/MAX CENTRE REALTY - Open Sun, 12 to 1:30pmNew
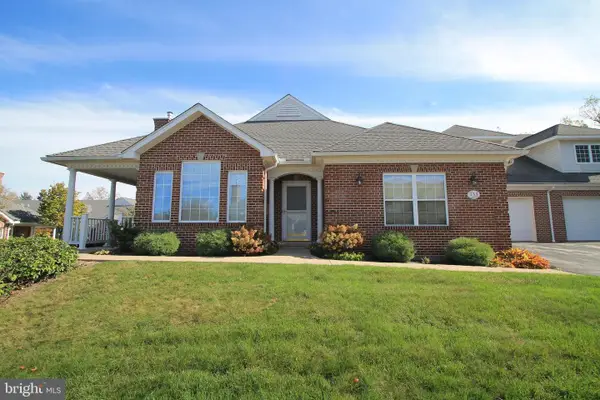 $450,000Active3 beds 3 baths1,998 sq. ft.
$450,000Active3 beds 3 baths1,998 sq. ft.3291 Shellers Bnd #733, STATE COLLEGE, PA 16801
MLS# PACE2516490Listed by: KISSINGER, BIGATEL & BROWER - New
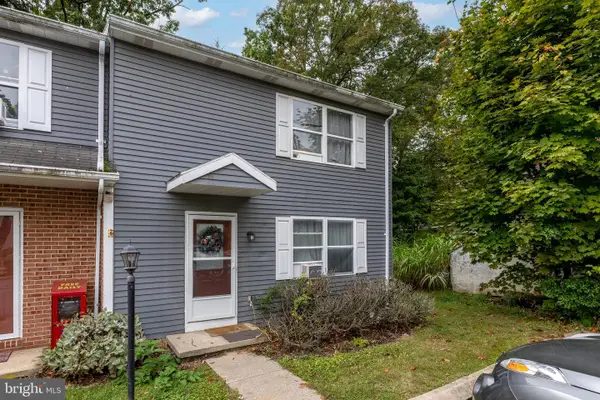 $225,000Active3 beds 2 baths1,650 sq. ft.
$225,000Active3 beds 2 baths1,650 sq. ft.1918 Weaver St #1, STATE COLLEGE, PA 16803
MLS# PACE2516478Listed by: KISSINGER, BIGATEL & BROWER 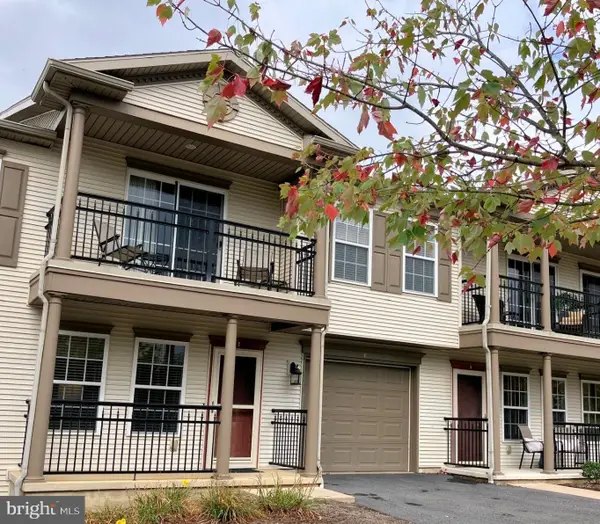 $385,000Pending3 beds 3 baths1,576 sq. ft.
$385,000Pending3 beds 3 baths1,576 sq. ft.112c Alma Mater Dr, STATE COLLEGE, PA 16803
MLS# PACE2516416Listed by: LUSK & ASSOCIATES SOTHEBY'S INTERNATIONAL REALTY- Open Sat, 12 to 1:30pmNew
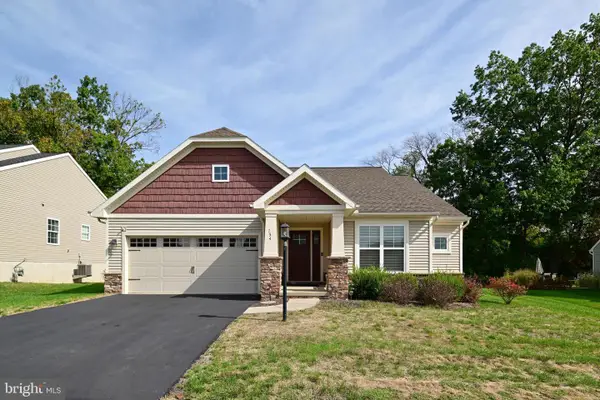 $459,900Active3 beds 3 baths2,522 sq. ft.
$459,900Active3 beds 3 baths2,522 sq. ft.254 Rock Forge Rd, STATE COLLEGE, PA 16803
MLS# PACE2516466Listed by: KISSINGER, BIGATEL & BROWER - New
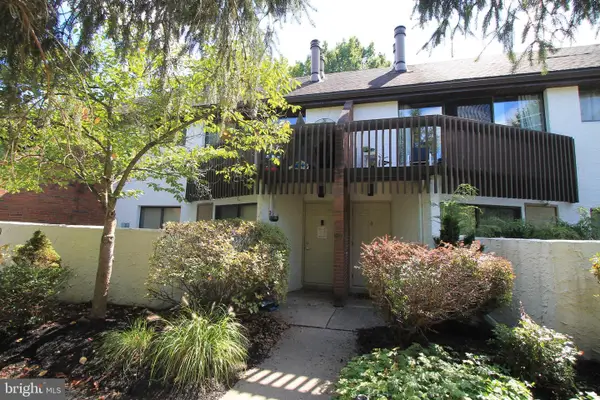 $229,000Active2 beds 2 baths1,127 sq. ft.
$229,000Active2 beds 2 baths1,127 sq. ft.803-14 Stratford Dr, STATE COLLEGE, PA 16801
MLS# PACE2516448Listed by: KISSINGER, BIGATEL & BROWER - New
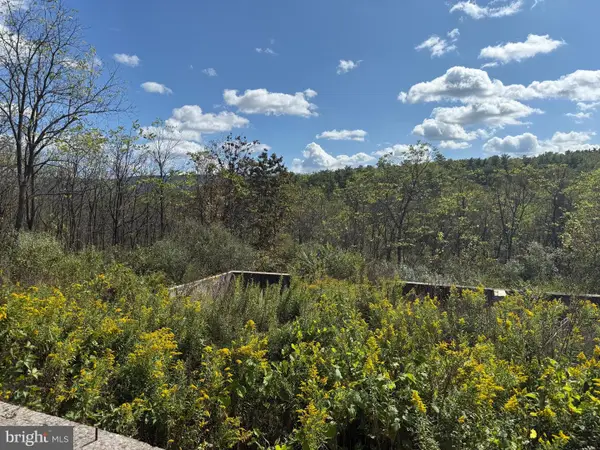 $399,000Active4.57 Acres
$399,000Active4.57 Acres1815 Walnut Grove Dr, STATE COLLEGE, PA 16801
MLS# PACE2515790Listed by: KELLER WILLIAMS ADVANTAGE REALTY - New
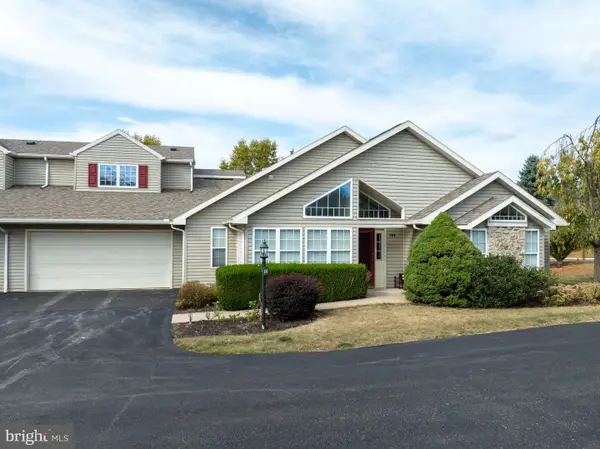 $350,000Active2 beds 3 baths1,853 sq. ft.
$350,000Active2 beds 3 baths1,853 sq. ft.106 Wellington Dr, STATE COLLEGE, PA 16801
MLS# PACE2516444Listed by: KELLER WILLIAMS ADVANTAGE REALTY
