190 Patterson Dr #51, STEWARTSTOWN, PA 17363
Local realty services provided by:Better Homes and Gardens Real Estate Valley Partners

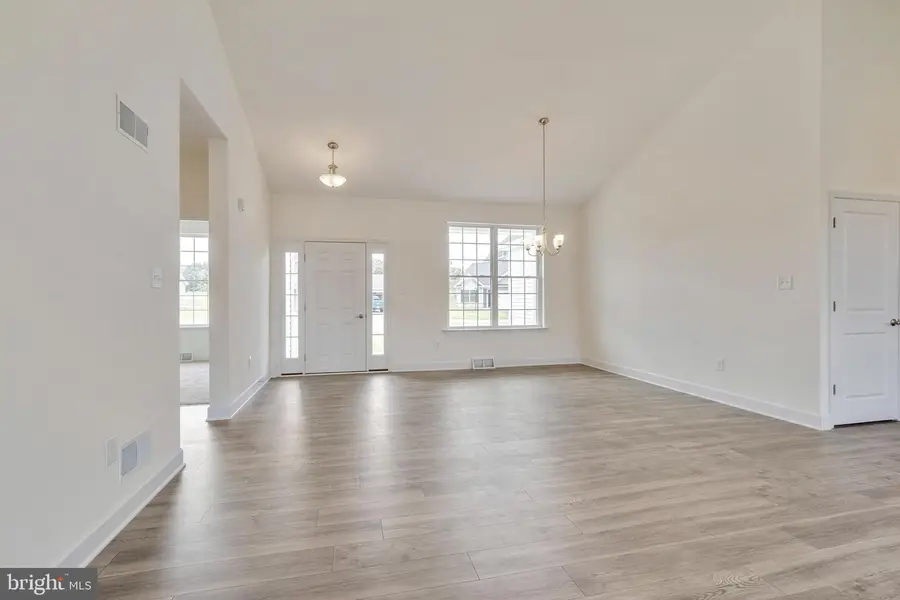
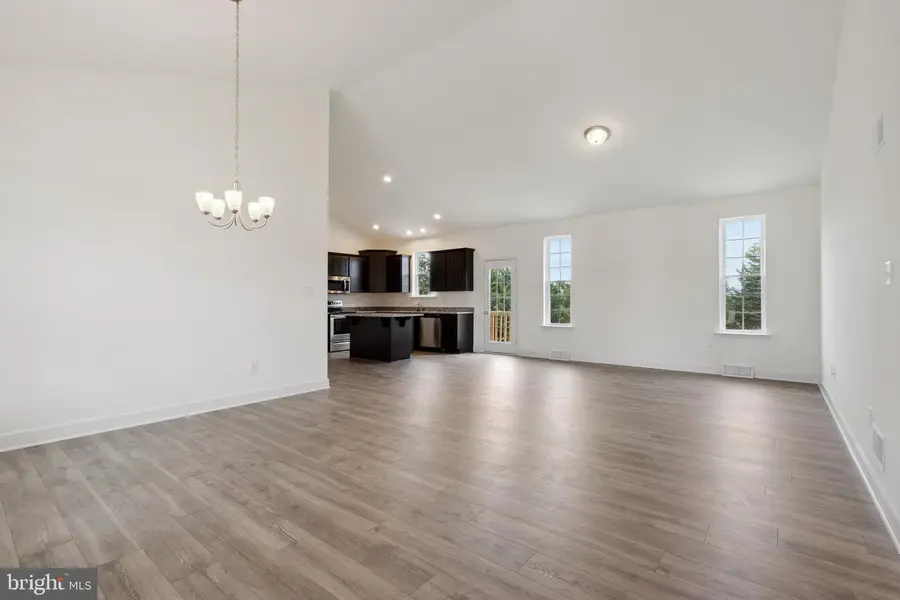
190 Patterson Dr #51,STEWARTSTOWN, PA 17363
$438,480
- 3 Beds
- 2 Baths
- 1,616 sq. ft.
- Single family
- Pending
Listed by:thomas n hesselbein jr.
Office:joseph a myers real estate, inc.
MLS#:PAYK2083112
Source:BRIGHTMLS
Price summary
- Price:$438,480
- Price per sq. ft.:$271.34
- Monthly HOA dues:$10.42
About this home
*****TO BE BUILT*** MANY OTHER PLANS AND LOTS AVAILABLE - This Northwood rancher features 3 bedrooms, 2 full baths, 2 car garage , front porch, open floor plan with 9' ceilings .Family room/ dining room combo and kitchen all open concept with cathedral ceiling. Kitchen is standard with 36' cabinets and crown molding, granite countertops , and an island perfect for entertaining. Master bathroom features tall toilet ,double bowl vanity , tiled flooring ,tiled shower including a 12" tiled seat that is closed in with a frameless stainless steel shower door. Please Note - The completed photos shown are of the similar Northwood model. Photos may show additional options. Our off-site model home is located at 270 Holstein Dr. *There are various floor plans available as well with great included features in the base price and a lot of options available to customize your client's dream home. *** Incentives may be available with use of Builder Preferred Lender and Title Company.
Contact an agent
Home facts
- Year built:2025
- Listing Id #:PAYK2083112
- Added:76 day(s) ago
- Updated:August 16, 2025 at 07:27 AM
Rooms and interior
- Bedrooms:3
- Total bathrooms:2
- Full bathrooms:2
- Living area:1,616 sq. ft.
Heating and cooling
- Cooling:Central A/C
- Heating:Forced Air, Natural Gas
Structure and exterior
- Roof:Architectural Shingle
- Year built:2025
- Building area:1,616 sq. ft.
- Lot area:0.28 Acres
Utilities
- Water:Public
- Sewer:Public Sewer
Finances and disclosures
- Price:$438,480
- Price per sq. ft.:$271.34
- Tax amount:$1 (2020)
New listings near 190 Patterson Dr #51
- Coming Soon
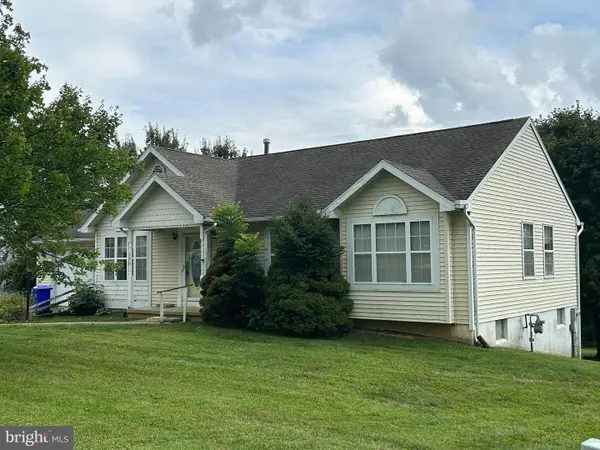 $289,900Coming Soon3 beds 2 baths
$289,900Coming Soon3 beds 2 baths120 Charles Ave, STEWARTSTOWN, PA 17363
MLS# PAYK2087302Listed by: HOWARD HANNA REAL ESTATE SERVICES - Open Sun, 1 to 3pmNew
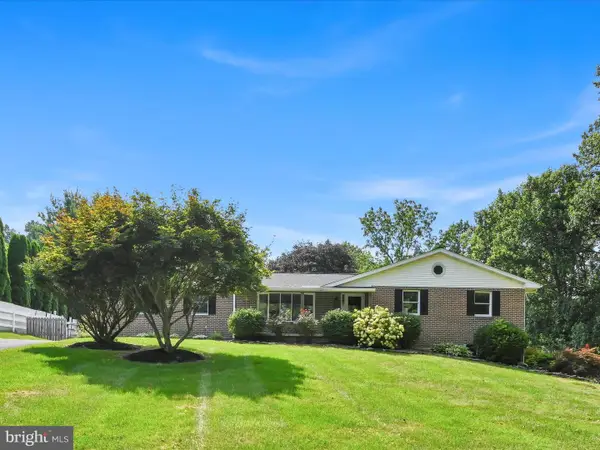 $385,000Active4 beds 3 baths2,151 sq. ft.
$385,000Active4 beds 3 baths2,151 sq. ft.14028 Clark Rd, STEWARTSTOWN, PA 17363
MLS# PAYK2087952Listed by: RE/MAX PATRIOTS 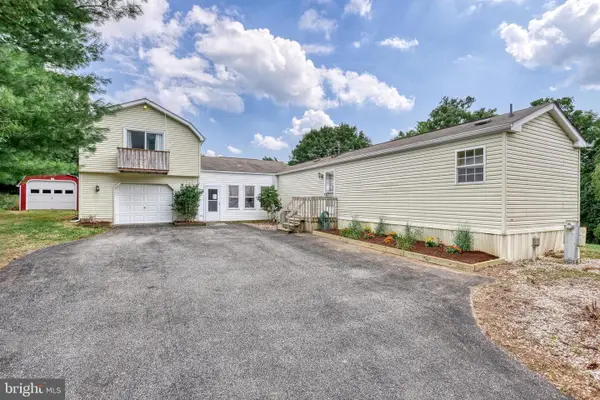 $224,000Pending4 beds 2 baths1,916 sq. ft.
$224,000Pending4 beds 2 baths1,916 sq. ft.13859 Ebaugh Rd, STEWARTSTOWN, PA 17363
MLS# PAYK2087208Listed by: FSBO BROKER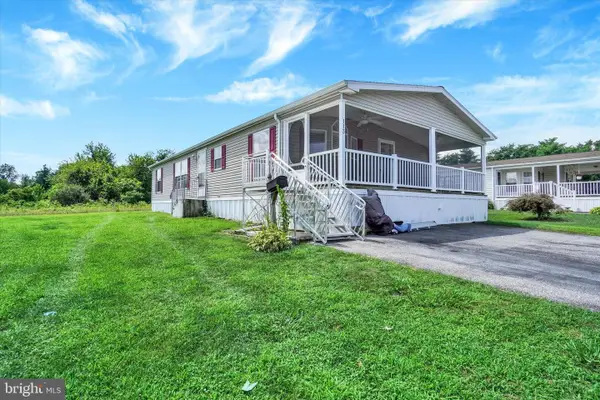 $119,000Pending3 beds 2 baths1,456 sq. ft.
$119,000Pending3 beds 2 baths1,456 sq. ft.113 W Abington Cir, STEWARTSTOWN, PA 17363
MLS# PAYK2086788Listed by: HOWARD HANNA REAL ESTATE SERVICES $499,900Pending3 beds 4 baths2,504 sq. ft.
$499,900Pending3 beds 4 baths2,504 sq. ft.16492 Dolf Rd, STEWARTSTOWN, PA 17363
MLS# PAYK2086622Listed by: CUMMINGS & CO. REALTORS $170,000Pending2 beds 1 baths844 sq. ft.
$170,000Pending2 beds 1 baths844 sq. ft.10 Memory Ln, STEWARTSTOWN, PA 17363
MLS# PAYK2086516Listed by: BERKSHIRE HATHAWAY HOMESERVICES HOMESALE REALTY- Open Sun, 12 to 2pm
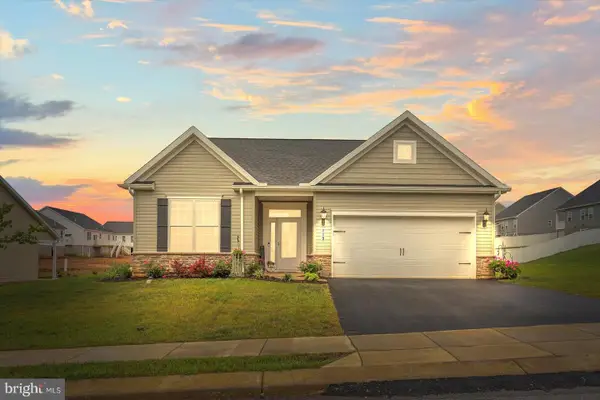 $414,900Active3 beds 2 baths1,789 sq. ft.
$414,900Active3 beds 2 baths1,789 sq. ft.119 Edie Cir, STEWARTSTOWN, PA 17363
MLS# PAYK2086336Listed by: IRON VALLEY REAL ESTATE OF YORK COUNTY 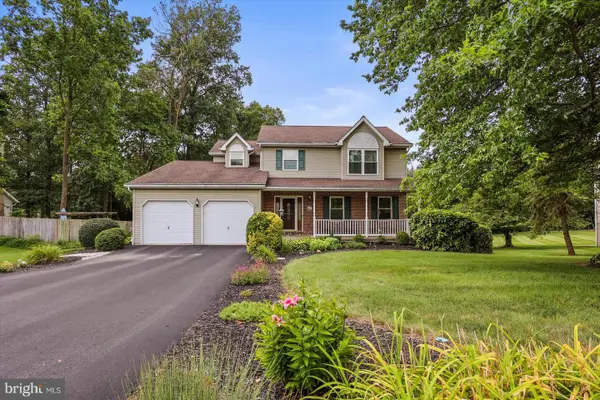 $400,000Pending4 beds 3 baths3,091 sq. ft.
$400,000Pending4 beds 3 baths3,091 sq. ft.127 Hershey Cir, STEWARTSTOWN, PA 17363
MLS# PAYK2084962Listed by: BERKSHIRE HATHAWAY HOMESERVICES HOMESALE REALTY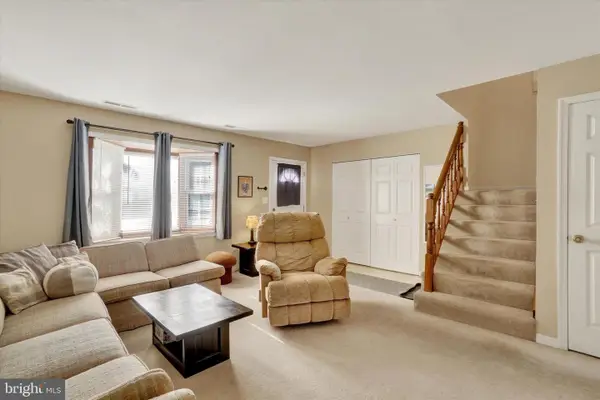 $200,000Pending2 beds 1 baths1,200 sq. ft.
$200,000Pending2 beds 1 baths1,200 sq. ft.58 Kings Way, STEWARTSTOWN, PA 17363
MLS# PAYK2084474Listed by: HOWARD HANNA REAL ESTATE SERVICES $524,555Pending3 beds 3 baths2,219 sq. ft.
$524,555Pending3 beds 3 baths2,219 sq. ft.410 Edie Cir, STEWARTSTOWN, PA 17363
MLS# PAYK2085442Listed by: COLDWELL BANKER REALTY
