190 Reunion Ridge, Stroud Twp, PA 18301
Local realty services provided by:Better Homes and Gardens Real Estate Valley Partners
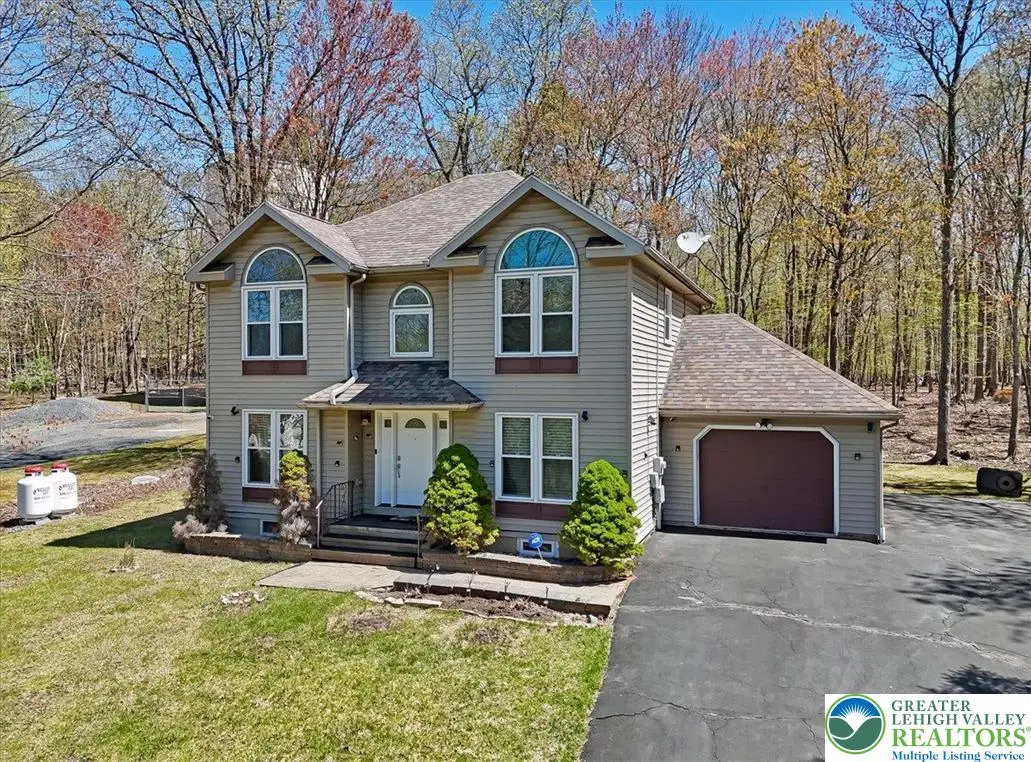
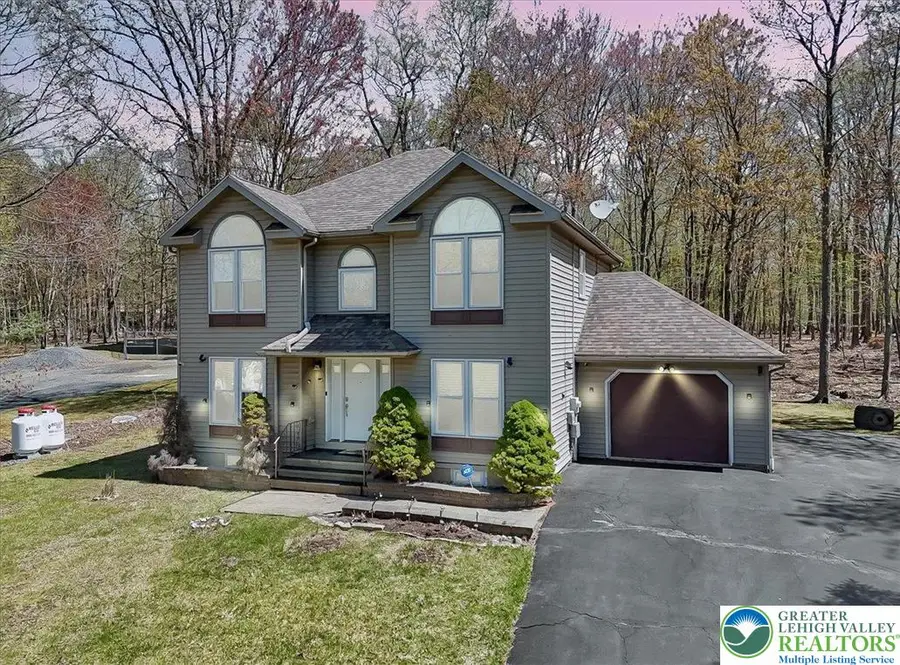

190 Reunion Ridge,Stroud Twp, PA 18301
$425,000
- 4 Beds
- 3 Baths
- 2,395 sq. ft.
- Single family
- Active
Listed by:becky freeman
Office:re/max unlimited real estate
MLS#:757992
Source:PA_LVAR
Price summary
- Price:$425,000
- Price per sq. ft.:$177.45
About this home
Elegant 4- Bedroom 3.5 Bath Colonial Home in Desirable Blue Mountain Lake Estates! Step into this Beautifully updated home offering the perfect blend of comfort, style, and functionality. Recently refreshed with fresh paint, brand-new propane heating system and new flooring throughout, this home is move in ready and designed to impress. The finished basement is a true bonus- featuring a private bedroom, an additional office or potential 5th bedroom, a full bathroom, a spacious living area, and dedicated workout area. On the Main level you'll find a thoughtfully designed main level perfect for entertaining. The Expansive Kitchen Boasts granite counter tops, abundant cabinetry, a breakfast bar, a large pantry- ideal for both casual family meals and gatherings. The adjacent formal dining room, living room and inviting family room all feature gleaming hardwood floors. A convenient half bath completes the first floor. Upstairs. the Luxurious primary suite includes dual closets and a private ensuite bath. The additional spacious bedrooms provide ample spaces for family and quests. step outside through the glass sliders to the rear deck overlooking your private backyard-perfect for enjoying quiet mornings or evenings gatherings. With its updated features. Spacious layout and prime location, this exceptional home is truly a must -see!
Camera is voice activated
PLEASE TAKE OFF SHOES OR WEAR SHOE COVERS !!!!
casual family meals and gatherings.
Contact an agent
Home facts
- Year built:1998
- Listing Id #:757992
- Added:83 day(s) ago
- Updated:August 14, 2025 at 02:43 PM
Rooms and interior
- Bedrooms:4
- Total bathrooms:3
- Full bathrooms:3
- Living area:2,395 sq. ft.
Heating and cooling
- Cooling:Central Air
- Heating:Forced Air, Propane
Structure and exterior
- Roof:Asphalt, Fiberglass
- Year built:1998
- Building area:2,395 sq. ft.
- Lot area:0.75 Acres
Schools
- High school:Stroudsburg
- Middle school:Stroudsburg
Utilities
- Water:Public
- Sewer:Public Sewer
Finances and disclosures
- Price:$425,000
- Price per sq. ft.:$177.45
- Tax amount:$6,320
New listings near 190 Reunion Ridge
- Coming Soon
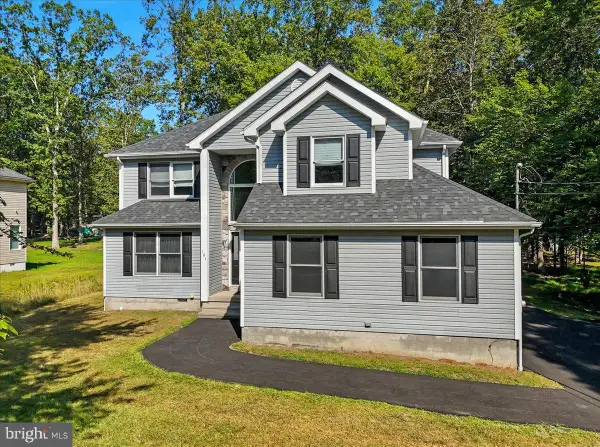 $500,000Coming Soon5 beds 3 baths
$500,000Coming Soon5 beds 3 baths190 Sandlewood Dr, EAST STROUDSBURG, PA 18301
MLS# PAMR2005450Listed by: LONG & FOSTER REAL ESTATE, INC. - New
 $275,000Active3 beds 2 baths1,188 sq. ft.
$275,000Active3 beds 2 baths1,188 sq. ft.107 Hayfield Road, East Stroudsburg, PA 18301
MLS# PM-134807Listed by: EXP REALTY, LLC - PHILADELPHIA - New
 $649,900Active4 beds 5 baths3,204 sq. ft.
$649,900Active4 beds 5 baths3,204 sq. ft.1553 Middle Road, Stroud Twp, PA 18360
MLS# 762558Listed by: KELLER WILLIAMS NORTHAMPTON - New
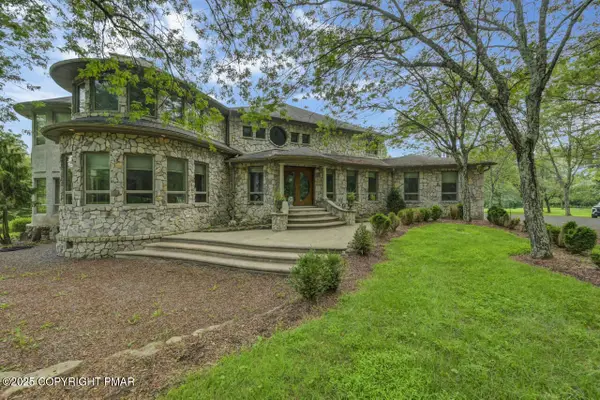 $874,356Active4 beds 5 baths6,460 sq. ft.
$874,356Active4 beds 5 baths6,460 sq. ft.6696 Cherry Valley Road, Stroudsburg, PA 18360
MLS# PM-134668Listed by: KELLER WILLIAMS REAL ESTATE - STROUDSBURG - New
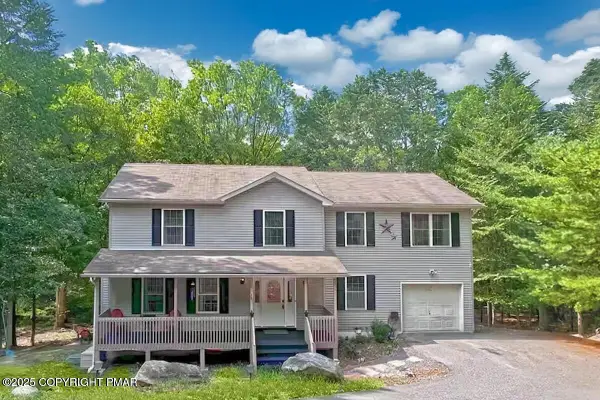 $435,000Active5 beds 3 baths3,336 sq. ft.
$435,000Active5 beds 3 baths3,336 sq. ft.3114 Fairfax Terrace, East Stroudsburg, PA 18301
MLS# PM-134664Listed by: REALTY EXECUTIVES - STROUDSBURG  $600,000Pending3 beds 3 baths3,000 sq. ft.
$600,000Pending3 beds 3 baths3,000 sq. ft.511 Cranberry Road, East Stroudsburg, PA 18301
MLS# PM-134644Listed by: RE/MAX OF THE POCONOS- New
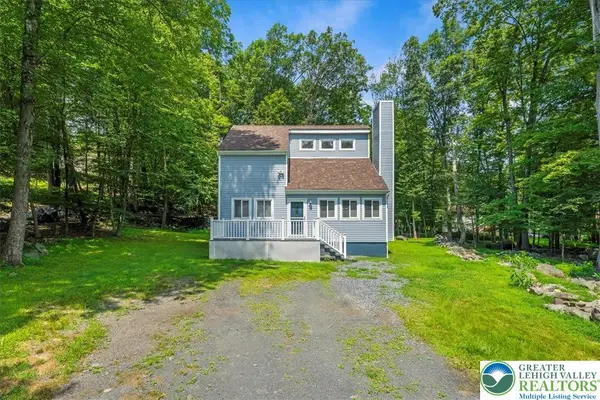 $280,000Active3 beds 2 baths1,170 sq. ft.
$280,000Active3 beds 2 baths1,170 sq. ft.461 Somerset Drive, East Stroudsburg, PA 18301
MLS# 762362Listed by: BHHS FOX & ROACH BETHLEHEM - New
 $225,000Active2 beds 2 baths1,119 sq. ft.
$225,000Active2 beds 2 baths1,119 sq. ft.2096 Candlewood Drive, East Stroudsburg, PA 18301
MLS# PM-134552Listed by: WEICHERT REALTORS ACCLAIM - TANNERSVILLE 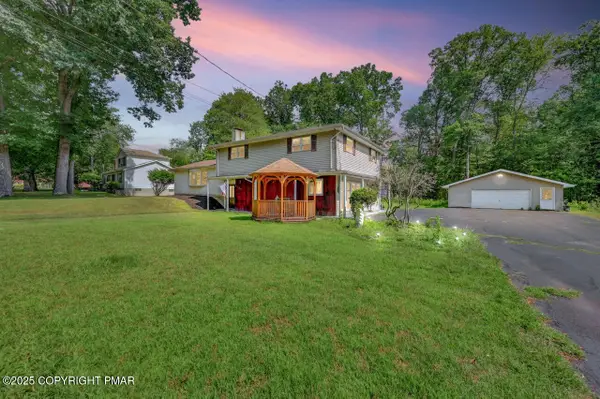 $375,000Active4 beds 2 baths2,646 sq. ft.
$375,000Active4 beds 2 baths2,646 sq. ft.984 Forest Drive, Stroudsburg, PA 18360
MLS# PM-134485Listed by: MORE MODERN REAL ESTATE LLC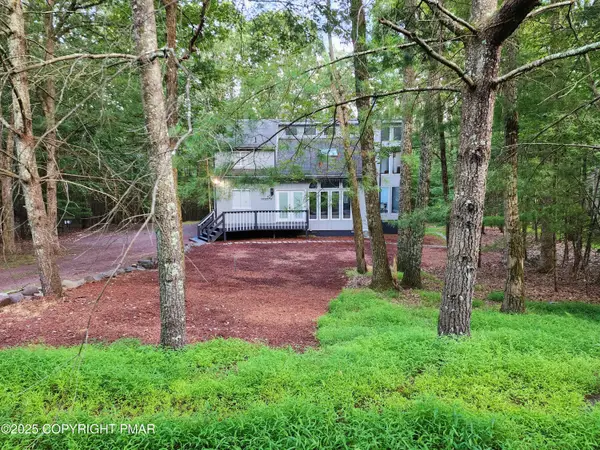 $550,000Active4 beds 3 baths2,776 sq. ft.
$550,000Active4 beds 3 baths2,776 sq. ft.195 Hyland Drive, East Stroudsburg, PA 18301
MLS# PM-134481Listed by: KELLER WILLIAMS REAL ESTATE - STROUDSBURG
