1444 Conway Dr, SWARTHMORE, PA 19081
Local realty services provided by:Better Homes and Gardens Real Estate Cassidon Realty
1444 Conway Dr,SWARTHMORE, PA 19081
$375,000
- 3 Beds
- 2 Baths
- 1,592 sq. ft.
- Single family
- Pending
Listed by:nicole everett
Office:robin kemmerer associates inc
MLS#:PADE2099994
Source:BRIGHTMLS
Price summary
- Price:$375,000
- Price per sq. ft.:$235.55
About this home
Welcome to 1444 Conway Drive! This beautifully updated 3-bedroom 1.5-bath Swarthmorewood Twin is now on the market! As you enter from a spacious covered side porch, you will find a large living room with a huge beautiful bay window. The formal dining room is just off of the fabulous updated kitchen, featuring chestnut brown cabinets, granite countertops, gas range, and a dishwasher. An AMAZING almost 400 sq ft addition has been added to this home. It is surrounded by numerous windows and a cozy corner fireplace. The second floor boasts custom-made Anderson renewal windows. Also on this level is a nice-sized master bedroom, two additional bedrooms... all with modern closets. The main bathroom has ample space and has been recently updated. The fully finished basement has wall-to-wall carpets, recessed lighting, a door leading to the back patio and yard area. The yard is completely fenced with vinyl fencing....perfect for entertaining! The roof is only a few years old and comes with a 20 year warranty.
Contact an agent
Home facts
- Year built:1952
- Listing ID #:PADE2099994
- Added:5 day(s) ago
- Updated:September 19, 2025 at 07:25 AM
Rooms and interior
- Bedrooms:3
- Total bathrooms:2
- Full bathrooms:1
- Half bathrooms:1
- Living area:1,592 sq. ft.
Heating and cooling
- Cooling:Central A/C
- Heating:Forced Air, Natural Gas
Structure and exterior
- Roof:Pitched
- Year built:1952
- Building area:1,592 sq. ft.
- Lot area:0.08 Acres
Utilities
- Water:Public
- Sewer:Public Sewer
Finances and disclosures
- Price:$375,000
- Price per sq. ft.:$235.55
- Tax amount:$7,288 (2025)
New listings near 1444 Conway Dr
- Open Sun, 12 to 2pmNew
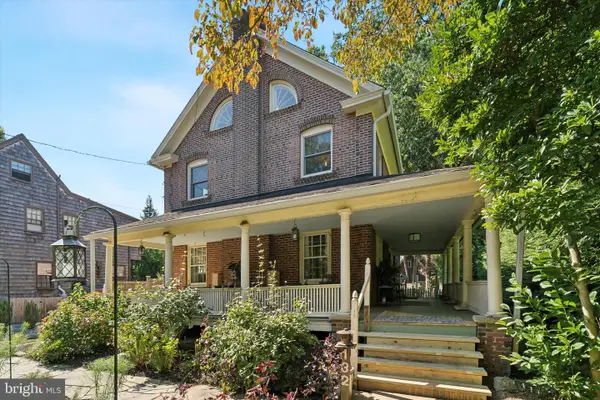 $700,000Active5 beds 3 baths2,323 sq. ft.
$700,000Active5 beds 3 baths2,323 sq. ft.132 Rutgers Ave, SWARTHMORE, PA 19081
MLS# PADE2099960Listed by: COMPASS PENNSYLVANIA, LLC - Open Fri, 5 to 7pmNew
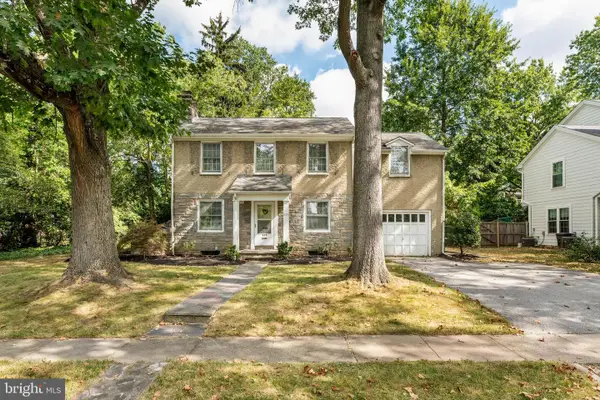 $600,000Active3 beds 3 baths2,262 sq. ft.
$600,000Active3 beds 3 baths2,262 sq. ft.629 University Pl, SWARTHMORE, PA 19081
MLS# PADE2098434Listed by: BHHS FOX & ROACH-MEDIA - New
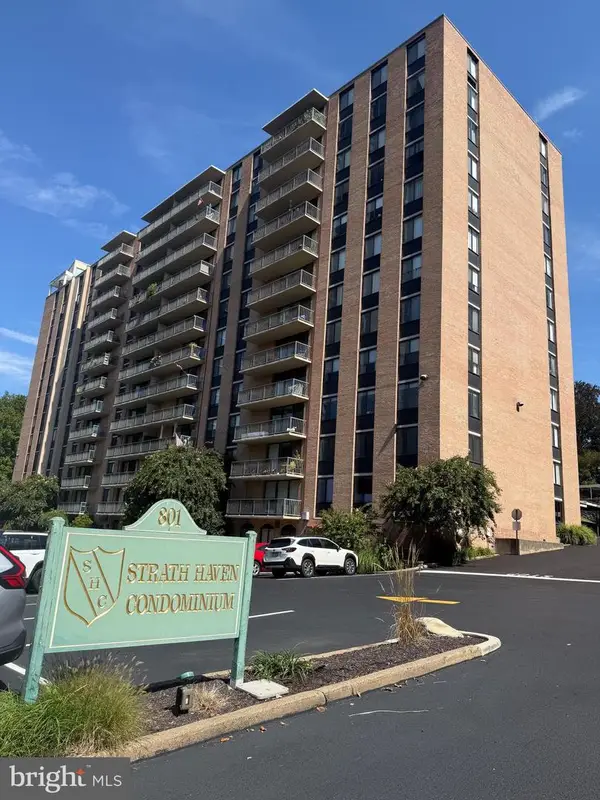 $129,999Active1 beds 1 baths780 sq. ft.
$129,999Active1 beds 1 baths780 sq. ft.801 Yale Ave #711, SWARTHMORE, PA 19081
MLS# PADE2099900Listed by: RE/MAX HOMETOWN REALTORS - New
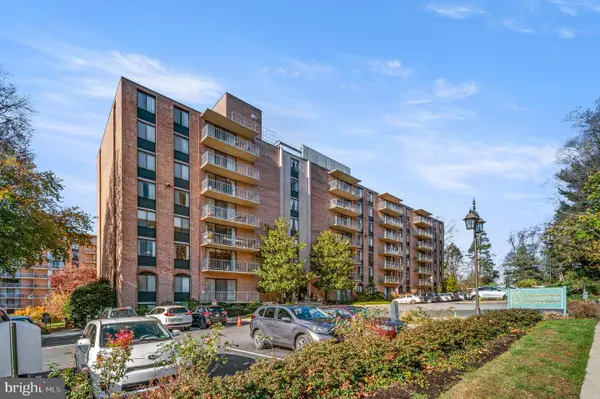 $279,000Active4 beds 4 baths2,235 sq. ft.
$279,000Active4 beds 4 baths2,235 sq. ft.801 Yale Ave #701, SWARTHMORE, PA 19081
MLS# PADE2099948Listed by: BHHS FOX & ROACH-MEDIA - New
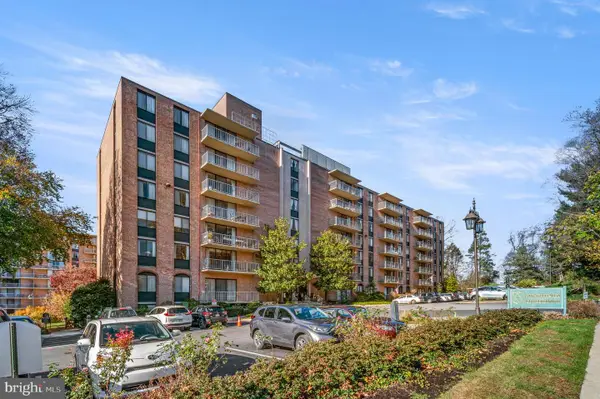 $279,000Active4 beds -- baths2,235 sq. ft.
$279,000Active4 beds -- baths2,235 sq. ft.801-unit 701 Yale Ave, SWARTHMORE, PA 19081
MLS# PADE2099890Listed by: BHHS FOX & ROACH-MEDIA - Open Fri, 5:30 to 7pmNew
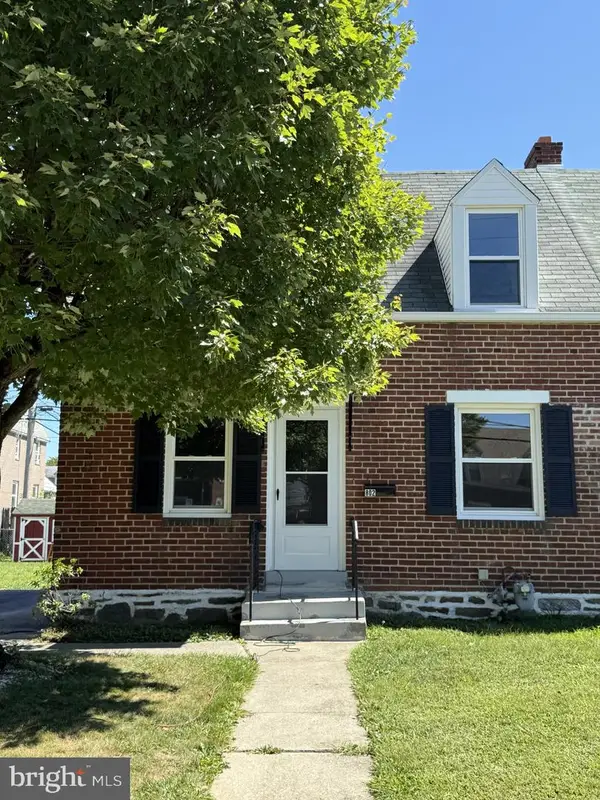 $325,000Active2 beds 2 baths924 sq. ft.
$325,000Active2 beds 2 baths924 sq. ft.802 N Fairview Rd, SWARTHMORE, PA 19081
MLS# PADE2099638Listed by: COLDWELL BANKER REALTY 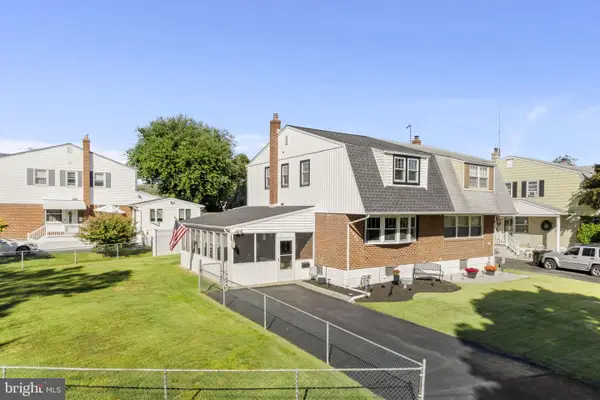 $408,000Pending3 beds 2 baths1,774 sq. ft.
$408,000Pending3 beds 2 baths1,774 sq. ft.1531 Blackrock Rd, SWARTHMORE, PA 19081
MLS# PADE2099632Listed by: REAL OF PENNSYLVANIA- New
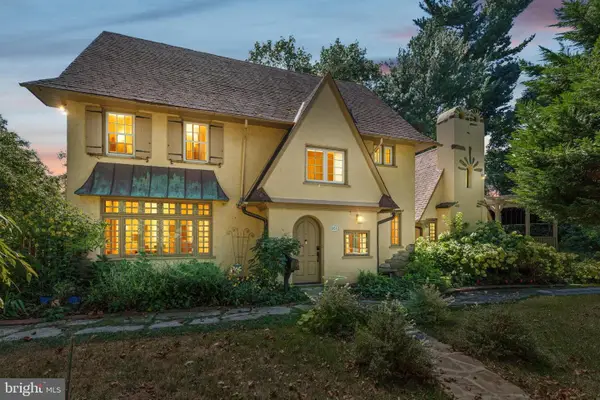 $799,900Active5 beds 3 baths2,777 sq. ft.
$799,900Active5 beds 3 baths2,777 sq. ft.651 N Chester Rd, SWARTHMORE, PA 19081
MLS# PADE2099488Listed by: KW GREATER WEST CHESTER 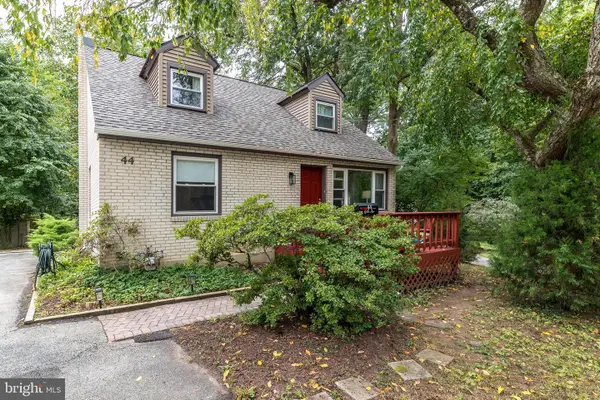 $524,900Pending4 beds 2 baths1,680 sq. ft.
$524,900Pending4 beds 2 baths1,680 sq. ft.44 Yale Ave, SWARTHMORE, PA 19081
MLS# PADE2099238Listed by: BHHS FOX & ROACH-BLUE BELL
