403 Haverford Pl, SWARTHMORE, PA 19081
Local realty services provided by:Better Homes and Gardens Real Estate GSA Realty
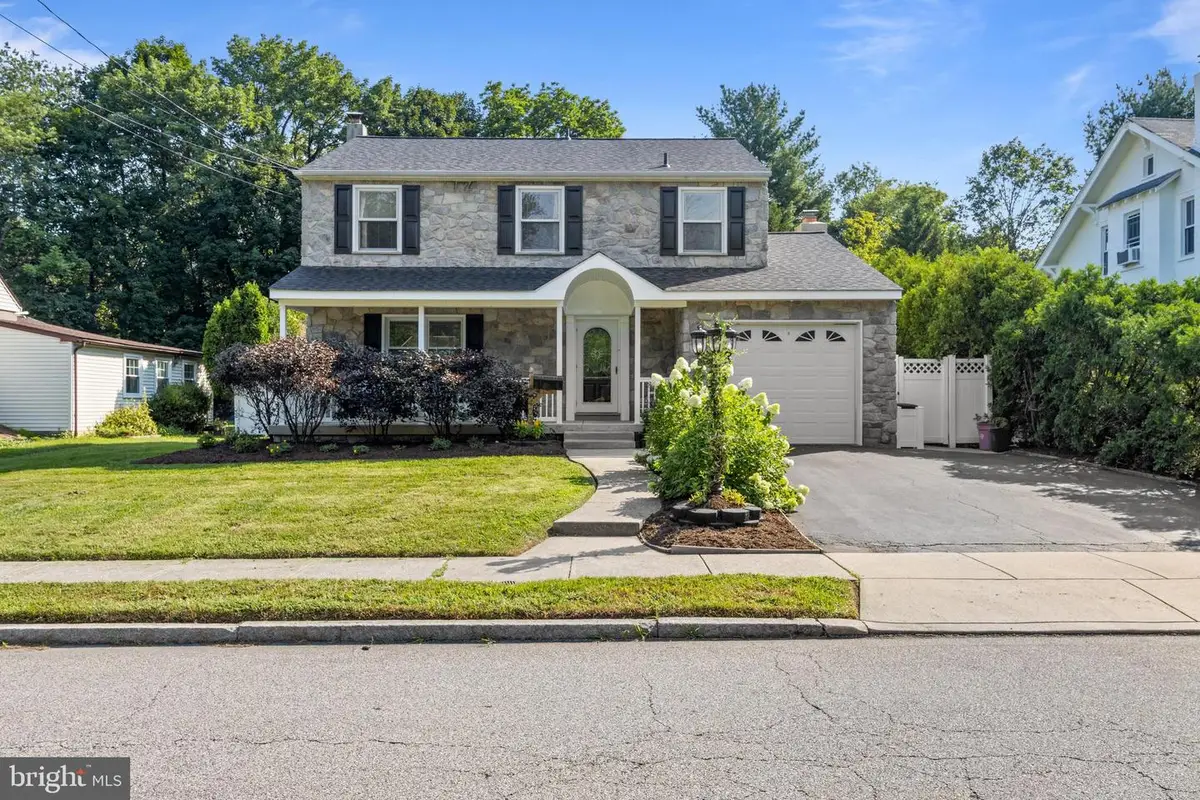
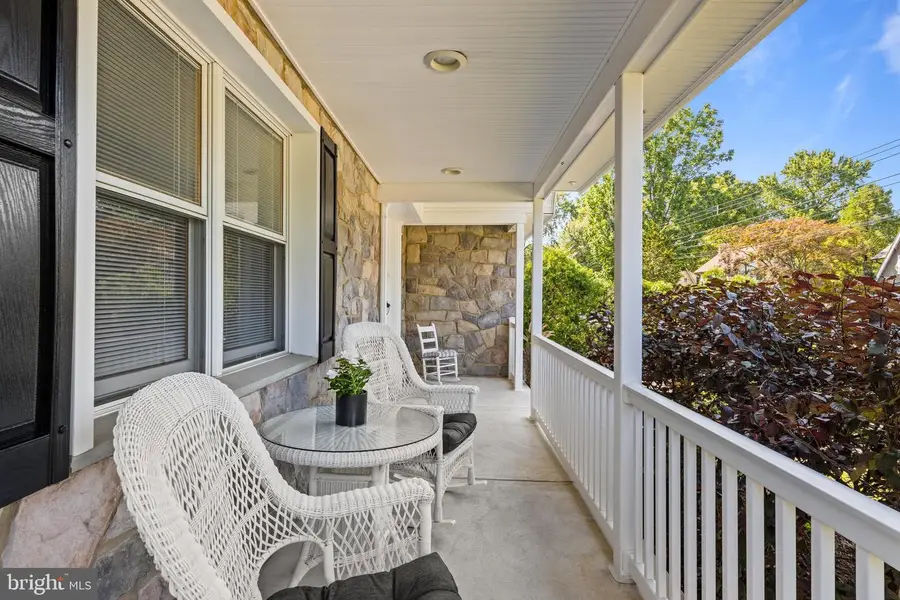
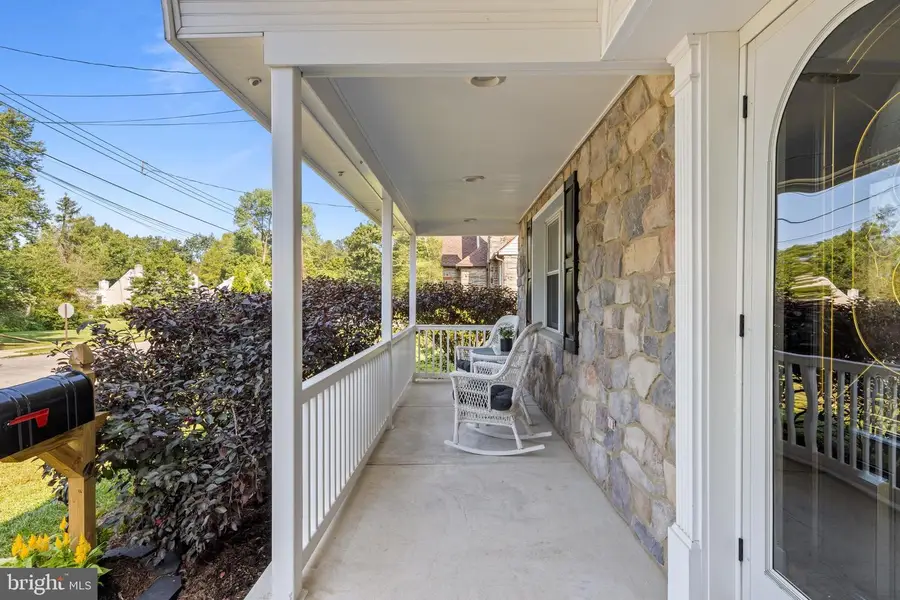
403 Haverford Pl,SWARTHMORE, PA 19081
$675,000
- 4 Beds
- 3 Baths
- 1,956 sq. ft.
- Single family
- Pending
Listed by:heidi o foggo
Office:compass pennsylvania, llc.
MLS#:PADE2097180
Source:BRIGHTMLS
Price summary
- Price:$675,000
- Price per sq. ft.:$345.09
About this home
Welcome to this completely charming just under 2000 square foot home situated on a lovely tree-lined street in a coveted neighborhood within Swarthmore Borough. This inviting residence was thoughtfully designed to accommodate a modern lifestyle while retaining its classic appeal. An inviting covered porch welcomes you into a home celebrated for its natural light and desirable circular floor plan, which is ideal for both daily living and entertaining. The main level is anchored by a functional and well-appointed kitchen. Adjacent to the kitchen, on one side is a lovely dining room with built-in cabinetry and on the other side, a cozy sunken family room which creates a warm and distinct space for gathering and relaxation. For seamless indoor-outdoor living, both the dining room and kitchen provide direct access to an impressive bi-level deck overlooking the grounds.
The home also boasts four generously sized bedrooms, as well as second floor laundry - which is a true luxury! There also is a powder room on the first floor, a full bath on the 2nd floor and a Primary Bedroom with en suite bathroom. It's hard to find all of these amenities at this price point! Each room is filled with natural light, creating a warm and welcoming atmosphere throughout. The wonderful location, circular flow within the home, fabulous deck and enormous backyard make this house a wonderful place to call home! And, all within minutes to the charming downtown Swarthmore, the SEPTA rail line into Philly, and so much more!
Contact an agent
Home facts
- Year built:1979
- Listing Id #:PADE2097180
- Added:11 day(s) ago
- Updated:August 16, 2025 at 07:27 AM
Rooms and interior
- Bedrooms:4
- Total bathrooms:3
- Full bathrooms:2
- Half bathrooms:1
- Living area:1,956 sq. ft.
Heating and cooling
- Cooling:Central A/C
- Heating:Forced Air, Natural Gas
Structure and exterior
- Year built:1979
- Building area:1,956 sq. ft.
- Lot area:0.24 Acres
Utilities
- Water:Public
- Sewer:Public Sewer
Finances and disclosures
- Price:$675,000
- Price per sq. ft.:$345.09
- Tax amount:$12,997 (2024)
New listings near 403 Haverford Pl
- New
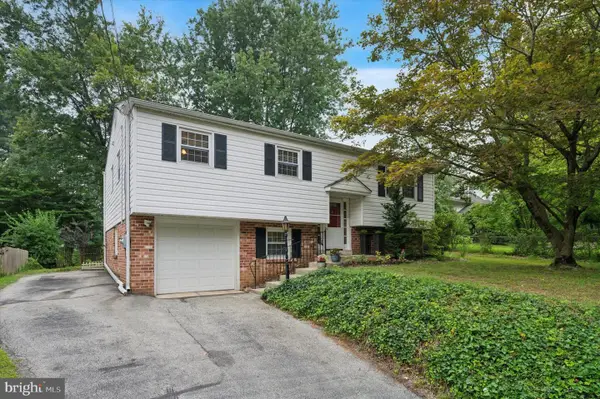 $525,000Active4 beds 2 baths1,650 sq. ft.
$525,000Active4 beds 2 baths1,650 sq. ft.328 Michigan Ave, SWARTHMORE, PA 19081
MLS# PADE2097486Listed by: HOMESMART REALTY ADVISORS 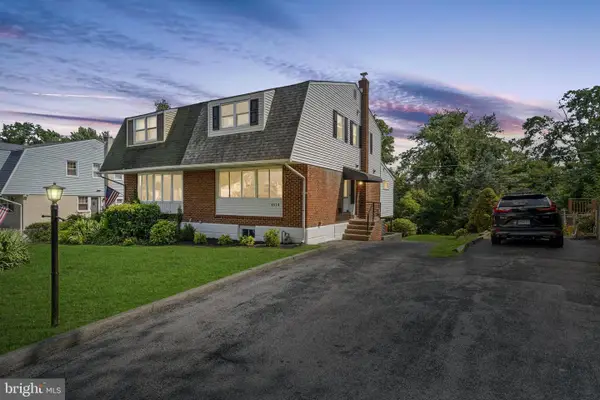 $410,000Pending3 beds 2 baths1,952 sq. ft.
$410,000Pending3 beds 2 baths1,952 sq. ft.1514 Blackrock Rd, SWARTHMORE, PA 19081
MLS# PADE2097050Listed by: REAL OF PENNSYLVANIA $440,000Pending3 beds 2 baths2,075 sq. ft.
$440,000Pending3 beds 2 baths2,075 sq. ft.625 Fulmer Cir, SWARTHMORE, PA 19081
MLS# PADE2096900Listed by: LONG & FOSTER REAL ESTATE, INC.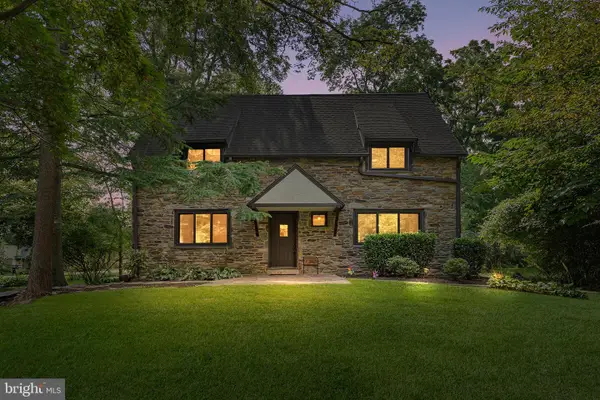 $850,000Pending4 beds 4 baths2,540 sq. ft.
$850,000Pending4 beds 4 baths2,540 sq. ft.7 Crest Ln, SWARTHMORE, PA 19081
MLS# PADE2096346Listed by: REDFIN CORPORATION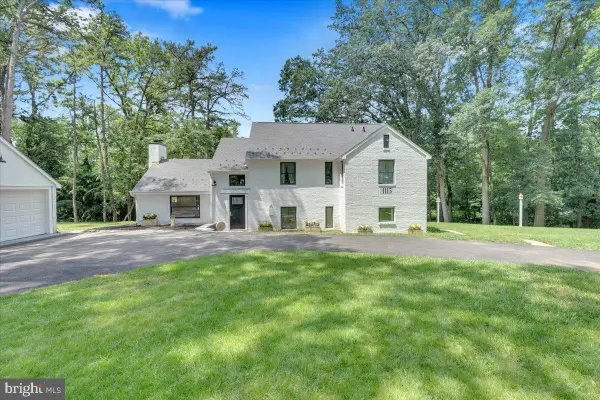 $799,000Pending4 beds 5 baths2,638 sq. ft.
$799,000Pending4 beds 5 baths2,638 sq. ft.1115 Muhlenberg Ave, SWARTHMORE, PA 19081
MLS# PADE2094126Listed by: COMPASS PENNSYLVANIA, LLC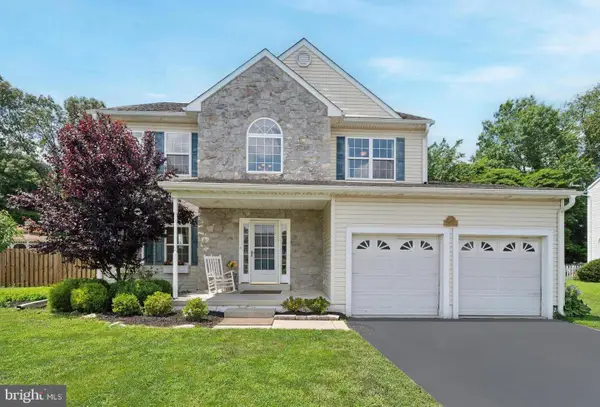 $699,000Pending4 beds 3 baths3,202 sq. ft.
$699,000Pending4 beds 3 baths3,202 sq. ft.691 Willow Bend Dr, SWARTHMORE, PA 19081
MLS# PADE2094960Listed by: COMPASS PENNSYLVANIA, LLC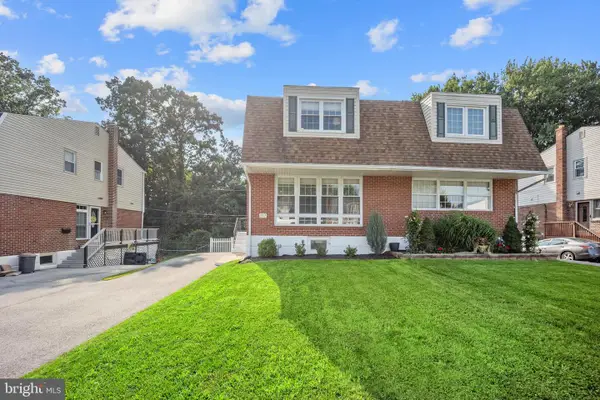 $335,000Pending3 beds 3 baths1,224 sq. ft.
$335,000Pending3 beds 3 baths1,224 sq. ft.717 Swarthmorewood Ln, SWARTHMORE, PA 19081
MLS# PADE2095904Listed by: RE/MAX HOMETOWN REALTORS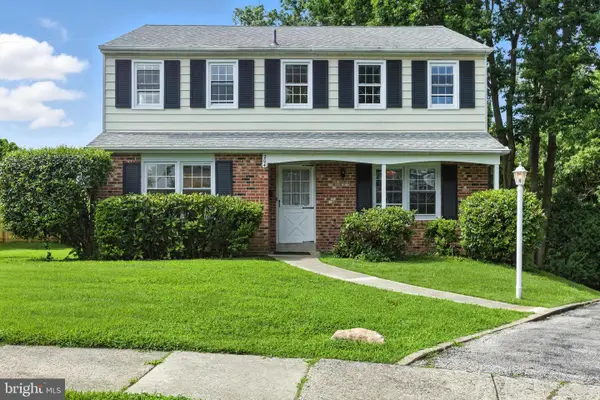 $450,000Pending4 beds 4 baths2,421 sq. ft.
$450,000Pending4 beds 4 baths2,421 sq. ft.204 Villanova Avenue Cir, SWARTHMORE, PA 19081
MLS# PADE2096198Listed by: CG REALTY, LLC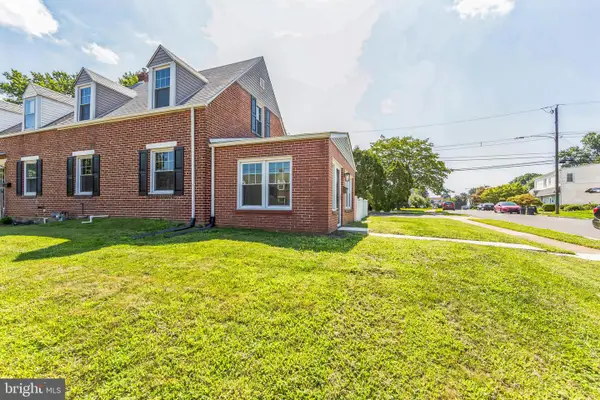 $315,000Active2 beds 2 baths924 sq. ft.
$315,000Active2 beds 2 baths924 sq. ft.1142 7th Ave, SWARTHMORE, PA 19081
MLS# PADE2096002Listed by: COLDWELL BANKER REALTY
