717 Swarthmorewood Ln, SWARTHMORE, PA 19081
Local realty services provided by:Better Homes and Gardens Real Estate Cassidon Realty
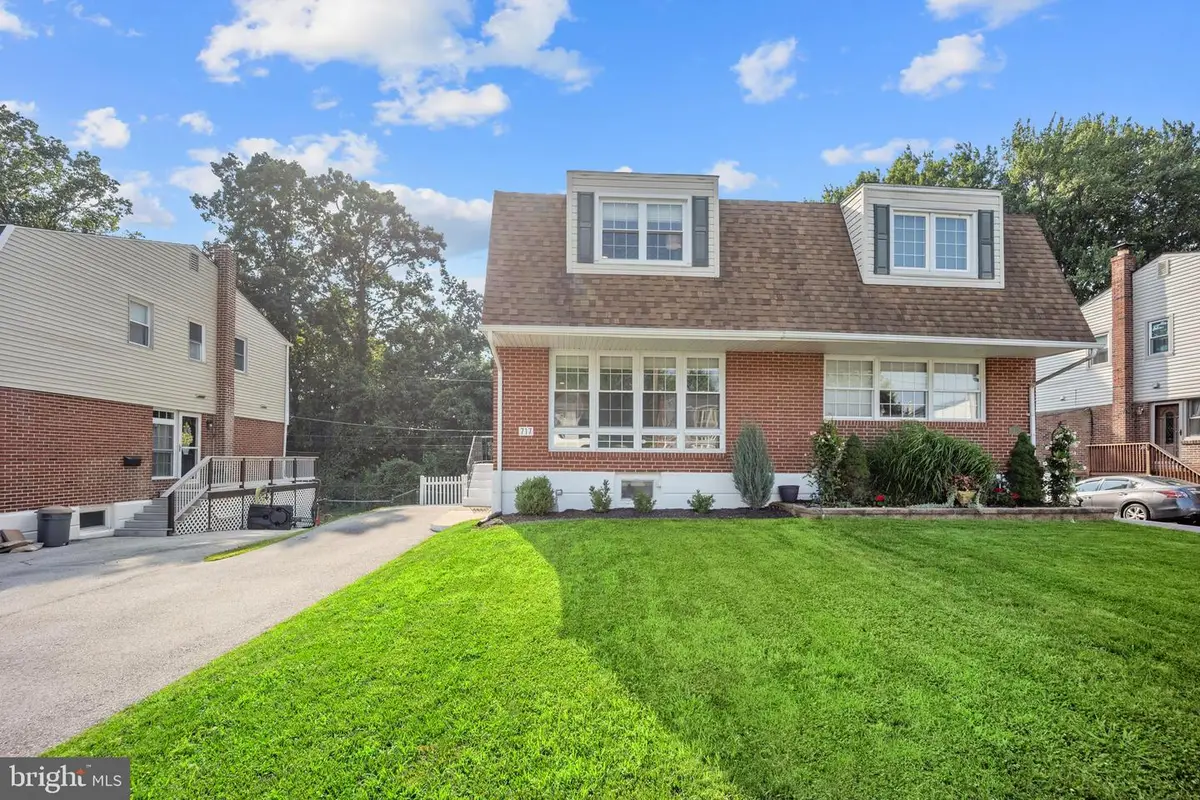

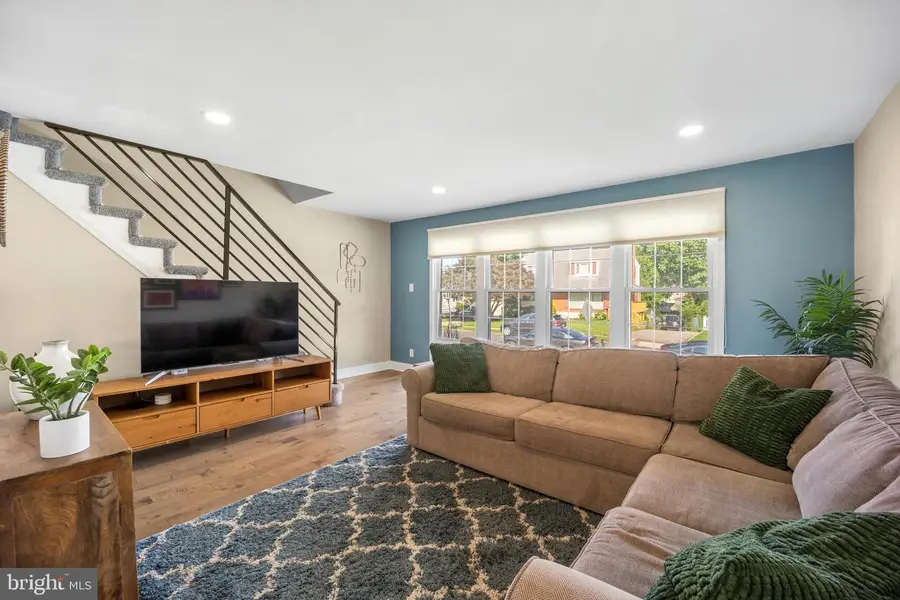
717 Swarthmorewood Ln,SWARTHMORE, PA 19081
$335,000
- 3 Beds
- 3 Baths
- 1,224 sq. ft.
- Single family
- Pending
Listed by:rose huddell
Office:re/max hometown realtors
MLS#:PADE2095904
Source:BRIGHTMLS
Price summary
- Price:$335,000
- Price per sq. ft.:$273.69
About this home
Welcome to 717 Swarthmorewood Ln! This gorgeous home, situated on a cul-de-sac street, is move in ready for it's new owners. Enter into your spacious and bright living room with beautiful floor to ceiling windows on your right, and to your left , the open dining room and kitchen are perfect for entertaining. The updated kitchen has granite counter tops, stainless steel double oven, gas stove with pot faucet, and dishwasher, along with a breakfast bar island and an area perfect for a wine or coffee bar. The dining room allows space for formal dining or as an eat-in kitchen with sliders that lead to the back deck for more great entertaining or relaxing space. There is also a first floor powder room just off the kitchen and wood flooring throughout the whole first floor. Upstairs are three good size bedrooms all with ceiling fans and newer wall-to-wall carpet. The updated bathroom with ceramic subway tile shower complete the 2nd floor. Downstairs you will find a beautiful fully finished basement to be used for whatever you need, office/workout/den/bedroom, and another updated half bath. Rare in Swarthmorewood, this home has a walk out basement so you can walk out and enjoy your patio and fully fenced big backyard that backs up to the park, adding a little privacy. All of this and attic storage, a semi private driveway, and hvac and appliances that are only a few years old. Come check out all this home has to offer today!
Contact an agent
Home facts
- Year built:1955
- Listing Id #:PADE2095904
- Added:27 day(s) ago
- Updated:August 15, 2025 at 07:30 AM
Rooms and interior
- Bedrooms:3
- Total bathrooms:3
- Full bathrooms:1
- Half bathrooms:2
- Living area:1,224 sq. ft.
Heating and cooling
- Cooling:Central A/C
- Heating:Forced Air, Natural Gas
Structure and exterior
- Year built:1955
- Building area:1,224 sq. ft.
- Lot area:0.08 Acres
Utilities
- Water:Public
- Sewer:Public Sewer
Finances and disclosures
- Price:$335,000
- Price per sq. ft.:$273.69
- Tax amount:$7,198 (2024)
New listings near 717 Swarthmorewood Ln
- New
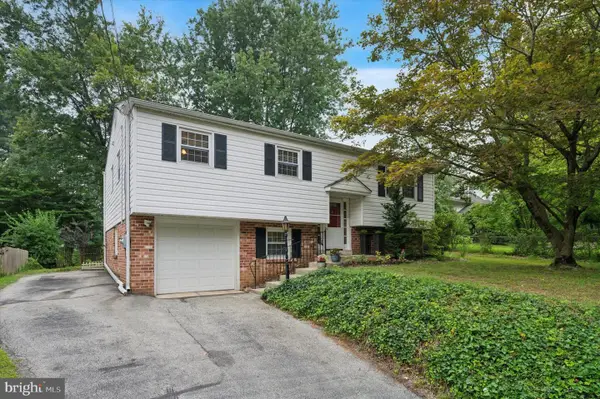 $525,000Active4 beds 2 baths1,650 sq. ft.
$525,000Active4 beds 2 baths1,650 sq. ft.328 Michigan Ave, SWARTHMORE, PA 19081
MLS# PADE2097486Listed by: HOMESMART REALTY ADVISORS 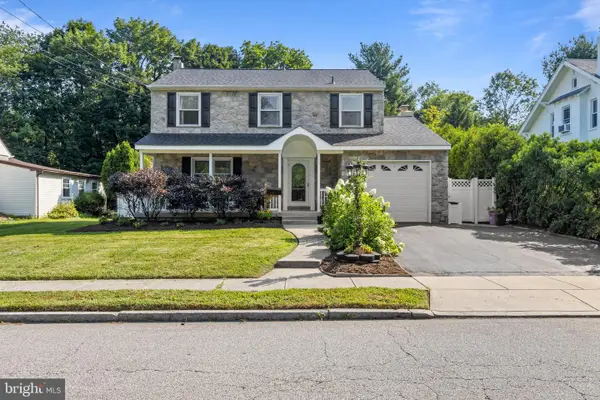 $675,000Pending4 beds 3 baths1,956 sq. ft.
$675,000Pending4 beds 3 baths1,956 sq. ft.403 Haverford Pl, SWARTHMORE, PA 19081
MLS# PADE2097180Listed by: COMPASS PENNSYLVANIA, LLC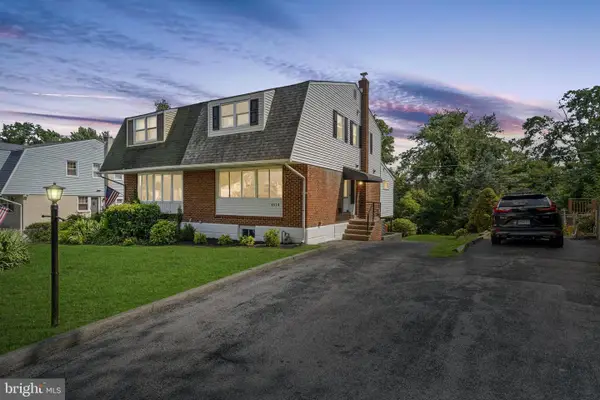 $410,000Pending3 beds 2 baths1,952 sq. ft.
$410,000Pending3 beds 2 baths1,952 sq. ft.1514 Blackrock Rd, SWARTHMORE, PA 19081
MLS# PADE2097050Listed by: REAL OF PENNSYLVANIA $440,000Pending3 beds 2 baths2,075 sq. ft.
$440,000Pending3 beds 2 baths2,075 sq. ft.625 Fulmer Cir, SWARTHMORE, PA 19081
MLS# PADE2096900Listed by: LONG & FOSTER REAL ESTATE, INC.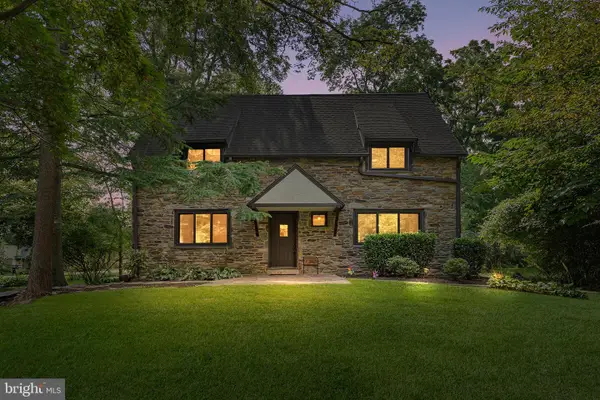 $850,000Pending4 beds 4 baths2,540 sq. ft.
$850,000Pending4 beds 4 baths2,540 sq. ft.7 Crest Ln, SWARTHMORE, PA 19081
MLS# PADE2096346Listed by: REDFIN CORPORATION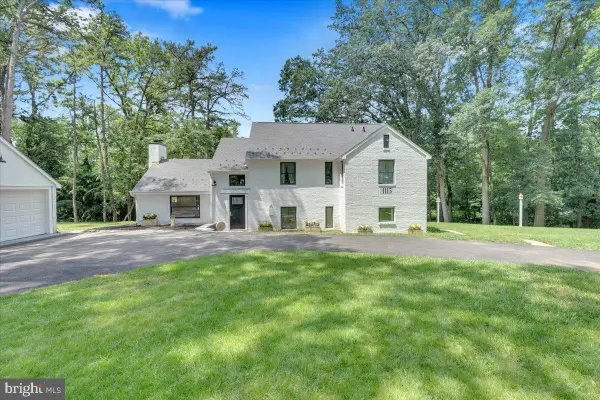 $799,000Pending4 beds 5 baths2,638 sq. ft.
$799,000Pending4 beds 5 baths2,638 sq. ft.1115 Muhlenberg Ave, SWARTHMORE, PA 19081
MLS# PADE2094126Listed by: COMPASS PENNSYLVANIA, LLC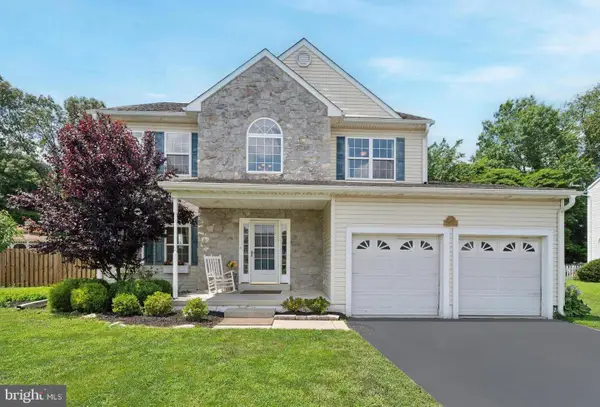 $699,000Pending4 beds 3 baths3,202 sq. ft.
$699,000Pending4 beds 3 baths3,202 sq. ft.691 Willow Bend Dr, SWARTHMORE, PA 19081
MLS# PADE2094960Listed by: COMPASS PENNSYLVANIA, LLC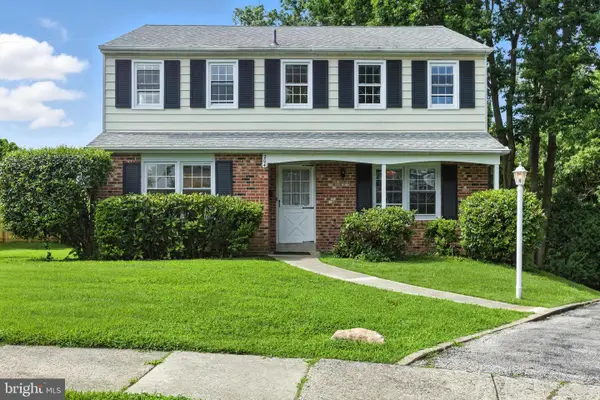 $450,000Pending4 beds 4 baths2,421 sq. ft.
$450,000Pending4 beds 4 baths2,421 sq. ft.204 Villanova Avenue Cir, SWARTHMORE, PA 19081
MLS# PADE2096198Listed by: CG REALTY, LLC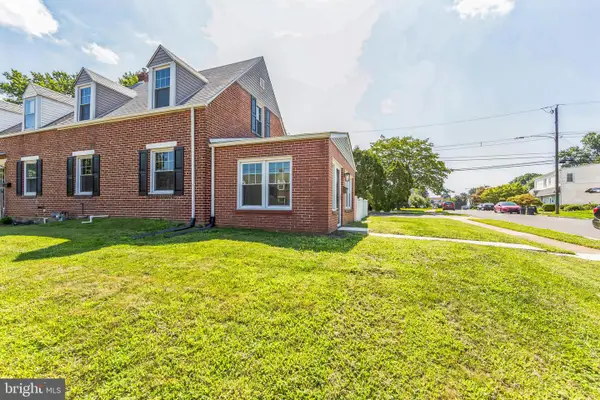 $315,000Active2 beds 2 baths924 sq. ft.
$315,000Active2 beds 2 baths924 sq. ft.1142 7th Ave, SWARTHMORE, PA 19081
MLS# PADE2096002Listed by: COLDWELL BANKER REALTY
