801 Yale Ave #818, SWARTHMORE, PA 19081
Local realty services provided by:Better Homes and Gardens Real Estate GSA Realty

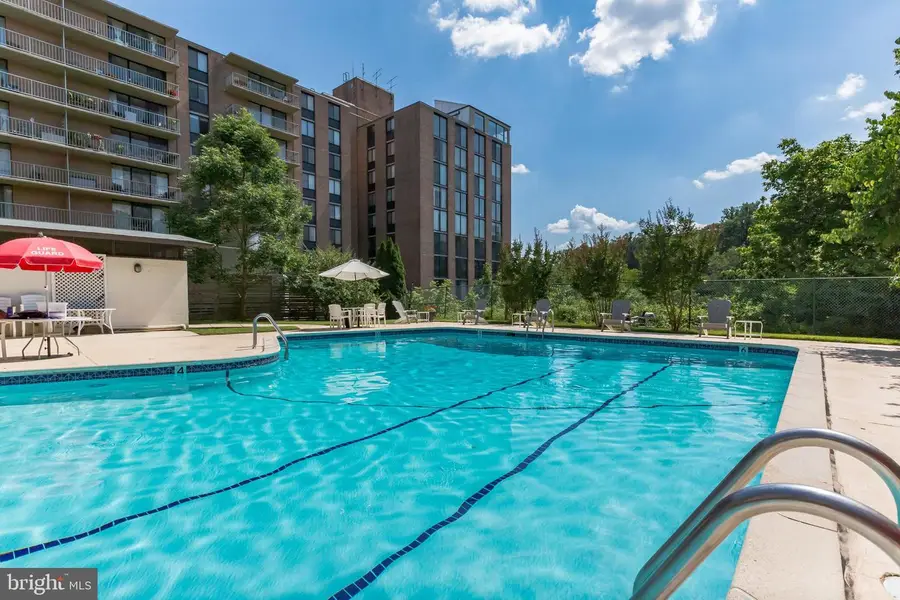
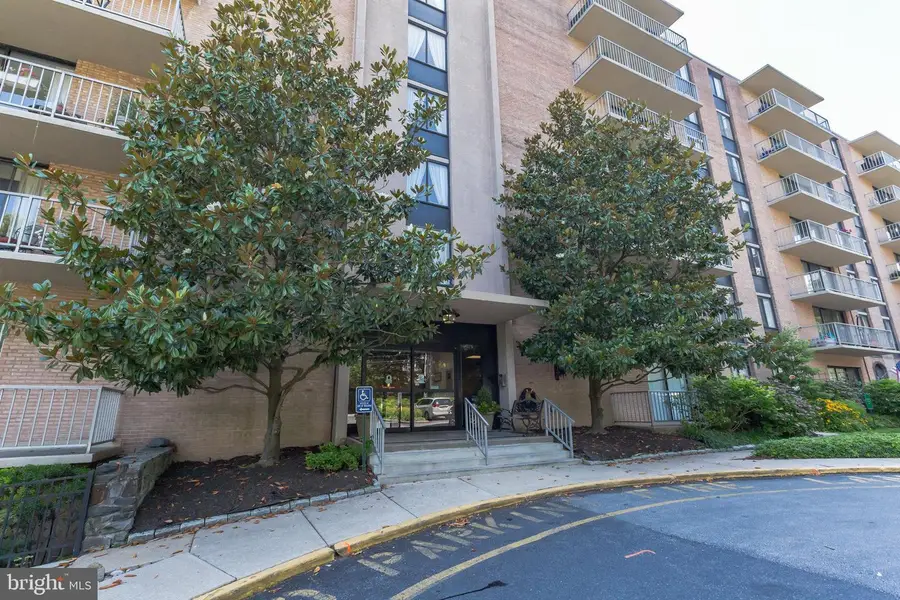
Listed by:janet l. d'amico
Office:coldwell banker realty
MLS#:PADE2098178
Source:BRIGHTMLS
Price summary
- Price:$259,000
- Price per sq. ft.:$214.05
About this home
Welcome home to 801 Yale #818 – a beautiful, renovated 2-bedroom, 2-bathroom condo where you will enjoy exceptional maintenance-free living in the lovely town of Swarthmore. This corner apartment faces South and West with a large balcony facing Yale Avenue that provides a bonus outdoor space with privacy. Typical two bedroom apartments in the building are 1,050 square feet, but this end unit is 1,210 square feet. Seller has invested approximately $30,000 in updates including a full kitchen renovation, laundry with new washer/dryer, custom neutral painting throughout, and improved bathroom lighting. Enter the gracious unit and discover an open floor plan that is full of natural sunlight. To the right is a stunning new kitchen that boasts gorgeous white cabinetry, quartz counters and backsplash, and stainless appliances that include a gas range. The kitchen flows to the formal Dining Room and elegant Living room with sweeping views of Swarthmore – a perfect place for entertaining or everyday living. The hallway has been thoughtfully designed to include a large laundry room with new stackable W/D and plenty of room for storage. Continue to the sizable guest bedroom that can also be used as a home office. Across the hall is a full bathroom with tub shower combination. The grand primary bedroom suite faces south and has a beautiful view of the stately copper beech tree and the community gardens beyond. It offers an abundance of closet space and an ensuite bathroom with a stall shower. This exceptional unit also includes a deeded carport #8 for convenient covered parking located in the parking lot on the Yale Avenue side of the building. . The Strath Haven Condominium is well located near to the sprawling college campus, beautiful trails, the regional train station and downtown Swarthmore with its charming shops and restaurants. The monthly condominium fees include gas, electric, water, sewer, trash, maintenance of exterior and common areas, snow removal, pool use, library, hobby room, and free shuttle van to shopping areas. The only additional expense is cable/internet.
Contact an agent
Home facts
- Year built:1969
- Listing Id #:PADE2098178
- Added:5 day(s) ago
- Updated:August 27, 2025 at 01:40 PM
Rooms and interior
- Bedrooms:2
- Total bathrooms:2
- Full bathrooms:2
- Living area:1,210 sq. ft.
Heating and cooling
- Cooling:Central A/C, Convector
- Heating:Convector, Electric
Structure and exterior
- Year built:1969
- Building area:1,210 sq. ft.
Schools
- High school:STRATH HAVEN
- Middle school:STRATH HAVEN
Utilities
- Water:Public
- Sewer:Public Septic
Finances and disclosures
- Price:$259,000
- Price per sq. ft.:$214.05
- Tax amount:$5,316 (2025)
New listings near 801 Yale Ave #818
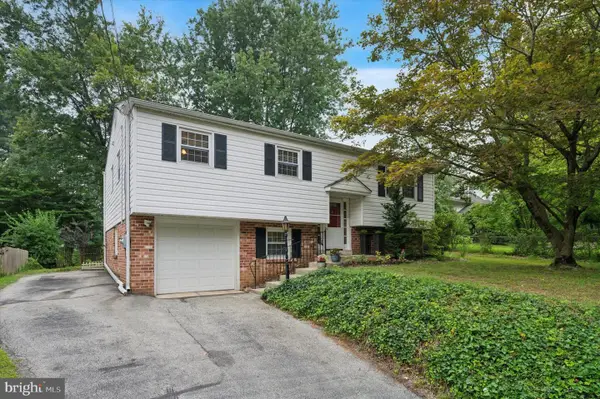 $525,000Pending4 beds 2 baths1,650 sq. ft.
$525,000Pending4 beds 2 baths1,650 sq. ft.328 Michigan Ave, SWARTHMORE, PA 19081
MLS# PADE2097486Listed by: HOMESMART REALTY ADVISORS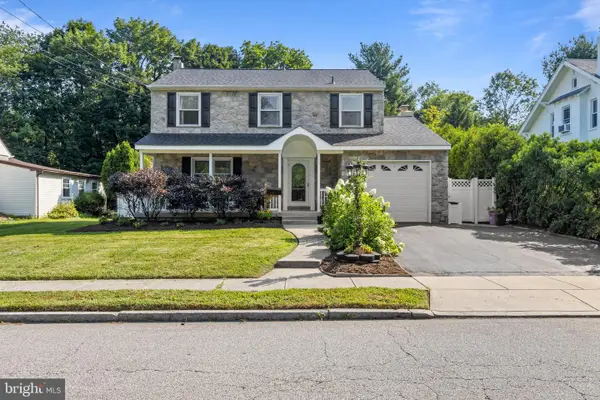 $675,000Pending4 beds 3 baths1,956 sq. ft.
$675,000Pending4 beds 3 baths1,956 sq. ft.403 Haverford Pl, SWARTHMORE, PA 19081
MLS# PADE2097180Listed by: COMPASS PENNSYLVANIA, LLC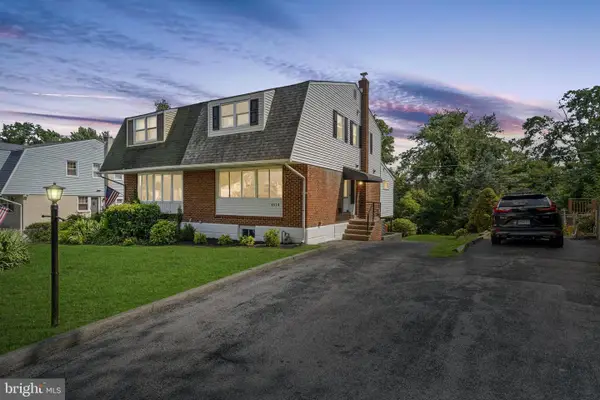 $410,000Pending3 beds 2 baths1,952 sq. ft.
$410,000Pending3 beds 2 baths1,952 sq. ft.1514 Blackrock Rd, SWARTHMORE, PA 19081
MLS# PADE2097050Listed by: REAL OF PENNSYLVANIA $440,000Pending3 beds 2 baths2,075 sq. ft.
$440,000Pending3 beds 2 baths2,075 sq. ft.625 Fulmer Cir, SWARTHMORE, PA 19081
MLS# PADE2096900Listed by: LONG & FOSTER REAL ESTATE, INC.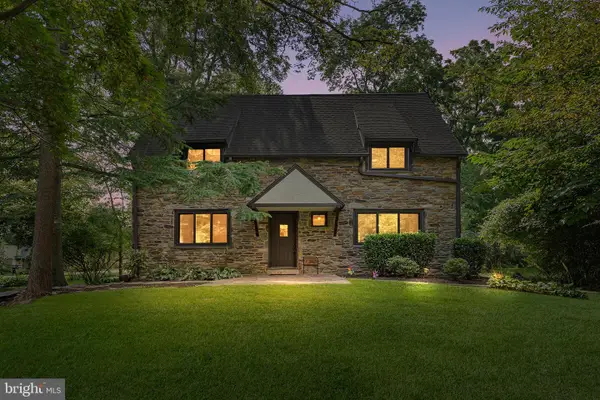 $850,000Pending4 beds 4 baths2,540 sq. ft.
$850,000Pending4 beds 4 baths2,540 sq. ft.7 Crest Ln, SWARTHMORE, PA 19081
MLS# PADE2096346Listed by: REDFIN CORPORATION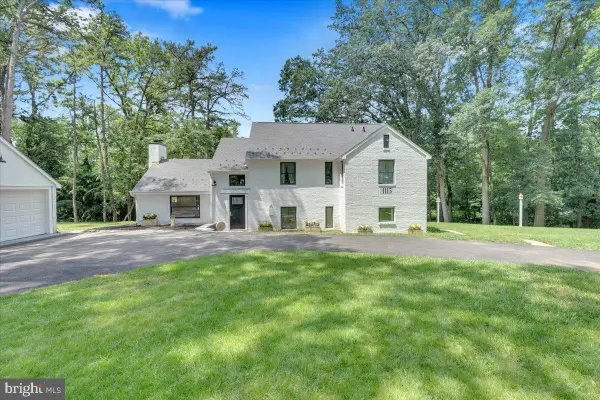 $799,000Pending4 beds 5 baths2,638 sq. ft.
$799,000Pending4 beds 5 baths2,638 sq. ft.1115 Muhlenberg Ave, SWARTHMORE, PA 19081
MLS# PADE2094126Listed by: COMPASS PENNSYLVANIA, LLC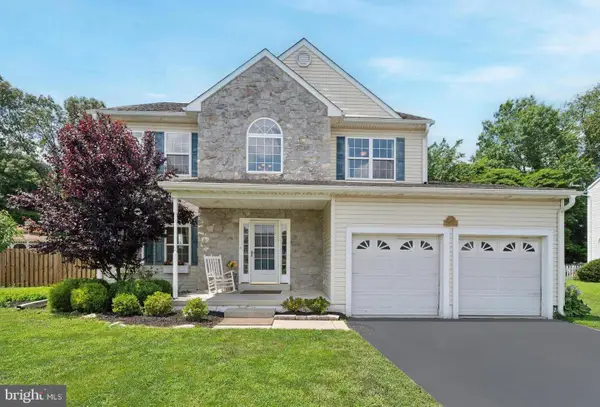 $699,000Pending4 beds 3 baths3,202 sq. ft.
$699,000Pending4 beds 3 baths3,202 sq. ft.691 Willow Bend Dr, SWARTHMORE, PA 19081
MLS# PADE2094960Listed by: COMPASS PENNSYLVANIA, LLC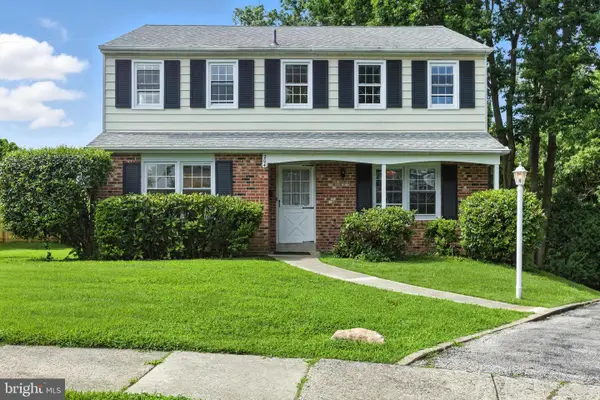 $450,000Pending4 beds 4 baths2,421 sq. ft.
$450,000Pending4 beds 4 baths2,421 sq. ft.204 Villanova Avenue Cir, SWARTHMORE, PA 19081
MLS# PADE2096198Listed by: CG REALTY, LLC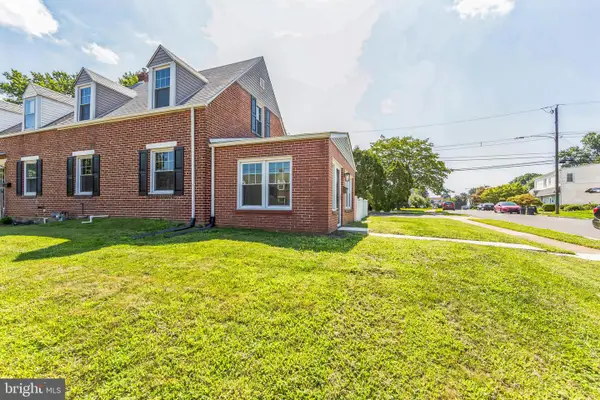 $310,000Active2 beds 2 baths924 sq. ft.
$310,000Active2 beds 2 baths924 sq. ft.1142 7th Ave, SWARTHMORE, PA 19081
MLS# PADE2096002Listed by: COLDWELL BANKER REALTY
