104 Steamboat Springs Lane, Tafton, PA 18464
Local realty services provided by:Better Homes and Gardens Real Estate Wilkins & Associates
104 Steamboat Springs Lane,Tafton, PA 18464
$355,000
- 3 Beds
- 2 Baths
- 1,416 sq. ft.
- Single family
- Pending
Listed by: joseph a scarpaci, e-pro,sfr
Office: coldwell banker lakeview realtors
MLS#:PW252010
Source:PA_PWAR
Price summary
- Price:$355,000
- Price per sq. ft.:$139.05
- Monthly HOA dues:$53.33
About this home
Tucked away on a peaceful acre in the quiet community of Tanglwood North, this beautifully updated 3-bedroom, 2-bath home feels like a private retreat—bright, open, and surrounded by nature. Skylights, large windows, and sliding glass doors fill the home with natural light and offer stunning views year-round—like living in a treehouse or a snow globe. Inside, enjoy gorgeous hardwood floors, a cozy propane fireplace, and a remodeled kitchen with custom cabinetry, granite countertops, and top-tier stainless steel appliances. Just off the dining area, a sunny enclosed sunroom invites you to relax and enjoy the peaceful setting any time of year. The main-level primary suite features a spacious bath with a deep Jacuzzi tub, creating your own private spa experience. Upstairs, two additional bedrooms and a charming loft provide space for a home office, reading nook, or creative studio. Step outside onto a spacious oversized deck—perfect for entertaining, relaxing, or simply taking in the quiet wooded surroundings. The open yard includes a fire-pit and plenty of room for gardening, playing, or gathering under the trees. Some furniture is negotiable with the sale, and a boat is included—perfect for lake adventures on nearby Lake Wallenpaupack. Located just minutes from shops, restaurants, and only 7 minutes to the highway, this home offers the perfect mix of privacy, convenience, and comfort. Whether you want a full-time residence, weekend getaway, or investment property, this home is a rare find!
Contact an agent
Home facts
- Year built:1986
- Listing ID #:PW252010
- Added:132 day(s) ago
- Updated:November 11, 2025 at 09:09 AM
Rooms and interior
- Bedrooms:3
- Total bathrooms:2
- Full bathrooms:2
- Living area:1,416 sq. ft.
Heating and cooling
- Cooling:Ceiling Fan(S), Wall/window Unit(s)
- Heating:Baseboard, Electric, Propane
Structure and exterior
- Roof:Fiberglass
- Year built:1986
- Building area:1,416 sq. ft.
Utilities
- Water:Comm Central
Finances and disclosures
- Price:$355,000
- Price per sq. ft.:$139.05
- Tax amount:$2,908
New listings near 104 Steamboat Springs Lane
- New
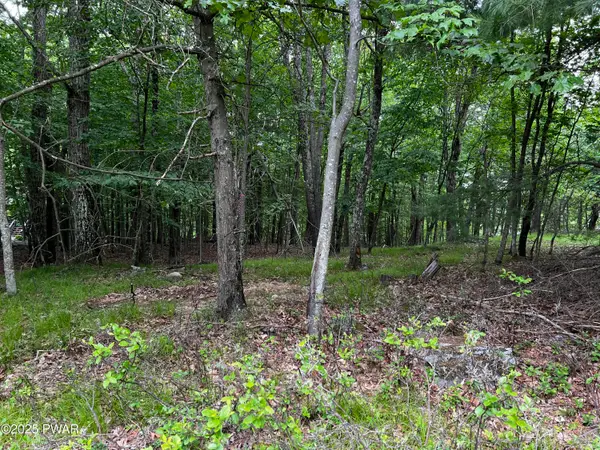 $19,900Active0 Acres
$19,900Active0 Acres177 Gunstock Lane, Tafton, PA 18464
MLS# PW253690Listed by: IRON VALLEY R E INNOVATE 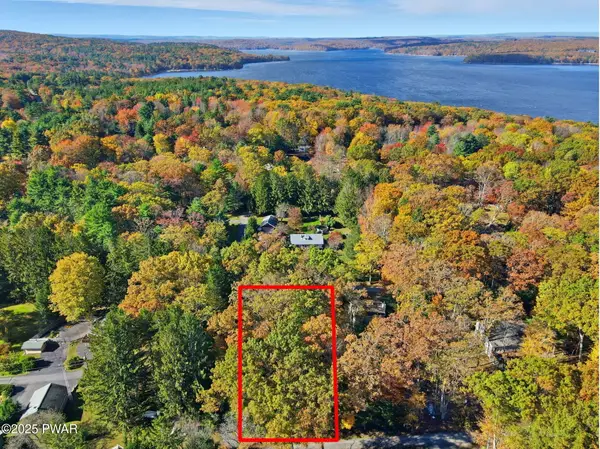 $125,000Active0 Acres
$125,000Active0 AcresBirch Lane & Spruce Road, Tafton, PA 18464
MLS# PW253571Listed by: RE/MAX WAYNE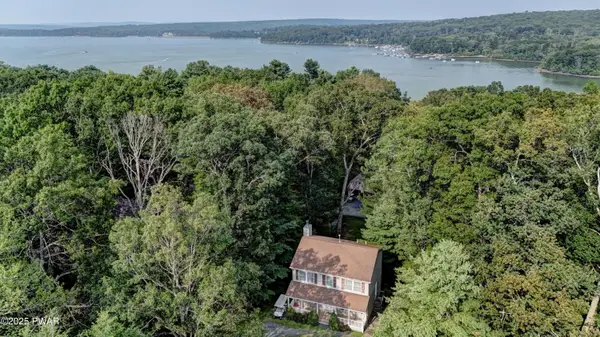 $425,000Active4 beds 3 baths2,250 sq. ft.
$425,000Active4 beds 3 baths2,250 sq. ft.132 Spruce Road, Tafton, PA 18464
MLS# PW253385Listed by: DAVIS R. CHANT - LAKE WALLENPAUPACK $24,900Active0.96 Acres
$24,900Active0.96 Acres763/764 Mount Snow Circle, TAFTON, PA 18464
MLS# PAPI2000684Listed by: KELLER WILLIAMS REAL ESTATE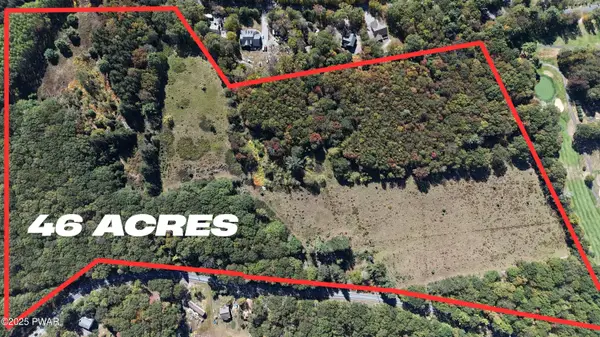 $1,600,000Active0 Acres
$1,600,000Active0 AcresShiny Mountain Road, Tafton, PA 18464
MLS# PW253234Listed by: DAVIS R. CHANT - LAKE WALLENPAUPACK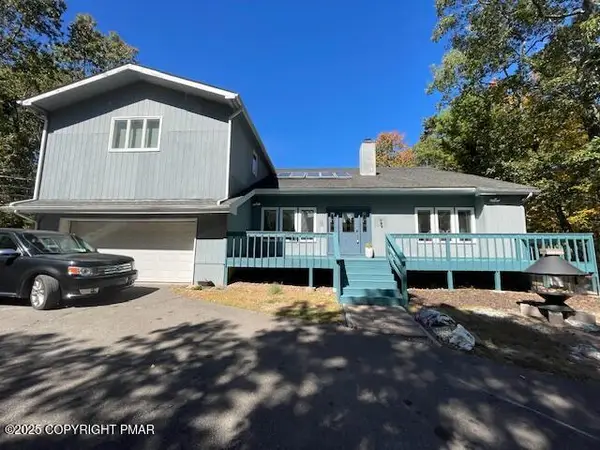 $490,000Active5 beds 4 baths3,963 sq. ft.
$490,000Active5 beds 4 baths3,963 sq. ft.146 Gunstock Lane, Tafton, PA 18464
MLS# PM-135895Listed by: KELLER WILLIAMS REAL ESTATE - STROUDSBURG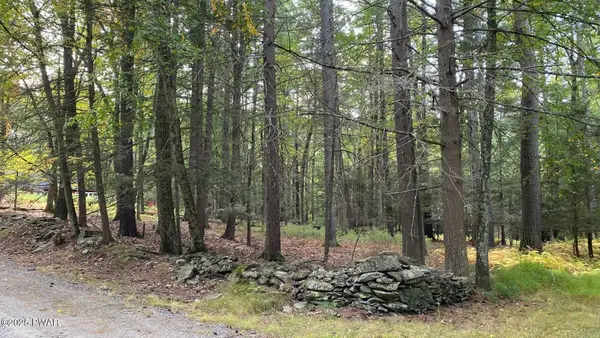 $32,500Active0 Acres
$32,500Active0 AcresLot 219 Sunnyside Road, Tafton, PA 18464
MLS# PW253150Listed by: COLDWELL BANKER LAKEVIEW REALTORS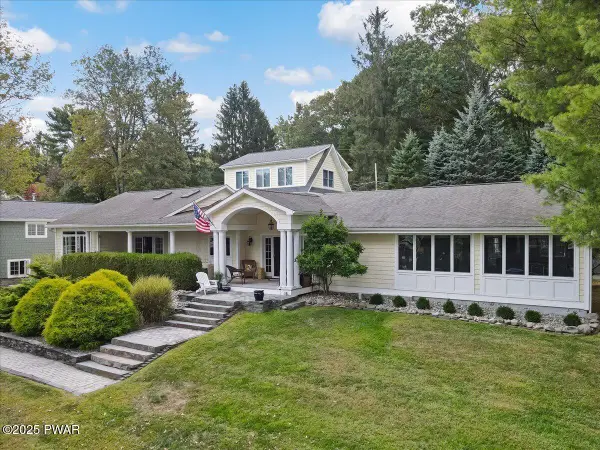 $1,290,000Active3 beds 4 baths4,120 sq. ft.
$1,290,000Active3 beds 4 baths4,120 sq. ft.108 Old Shore Road, Tafton, PA 18464
MLS# PW253096Listed by: LAKE HOMES REALTY, LLC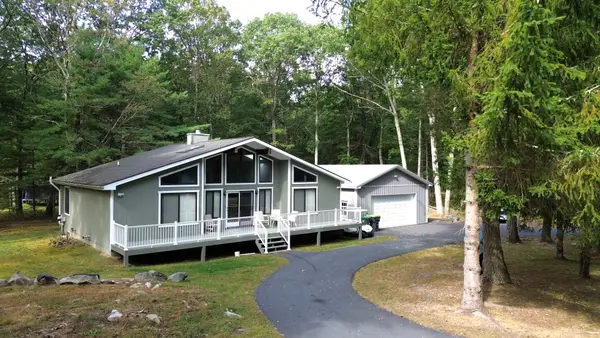 $439,000Pending3 beds 2 baths1,510 sq. ft.
$439,000Pending3 beds 2 baths1,510 sq. ft.105 Marquise Drive, Tafton, PA 18464
MLS# PW253085Listed by: COLDWELL BANKER LAKEVIEW REALTORS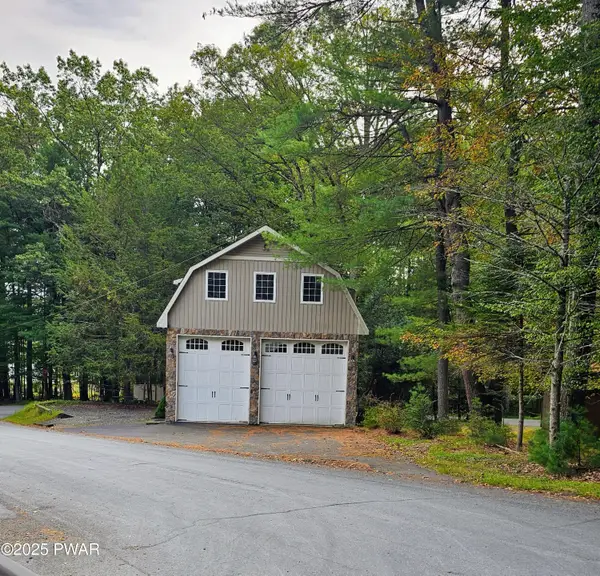 $235,000Active-- beds -- baths936 sq. ft.
$235,000Active-- beds -- baths936 sq. ft.128 Lynns Hill Road, Tafton, PA 18464
MLS# PW253034Listed by: LAKE HOMES REALTY, LLC
