115 Marquise Dr., Tafton, PA 18464
Local realty services provided by:Better Homes and Gardens Real Estate Wilkins & Associates
115 Marquise Dr.,Tafton, PA 18464
$849,000
- 5 Beds
- 5 Baths
- 4,986 sq. ft.
- Single family
- Pending
Listed by:jessica a black
Office:davis r. chant - hawley - 1
MLS#:PW252650
Source:PA_PWAR
Price summary
- Price:$849,000
- Price per sq. ft.:$170.28
- Monthly HOA dues:$100
About this home
BETTER THAN NEW - 5BR, 4.5BA STUNNING Custom Built Home... Located in the sought-after White Sand Springs community & just a short walk to Lake Wallenpaupack, this extremely elegant residence blends upscale amenities w/ thoughtful design - ideal for year-round living or a luxurious vacation retreat. Picture perfect curb appeal greets you as you pull into the paved horseshoe drive & take in the meticulously maintained landscape & beautiful wood & stone-faced facade. Step inside to be immediately impressed w/ the grand foyer entry complimented by the 1st floor formal dining & office, leading you into the soaring 2-story great room anchored by the massive floor to ceiling stone gas fireplace, & filled w/ light from the abundance of windows floor to ceiling . The open-concept kitchen features top-of-the-line ZLINE appliances, incl. a 48'' dual gas range, along w/ the 12'+ center kitchen island & hidden walk-in pantry for extra storage & seamless design. Serenity awaits you in the rest-worthy calming space of the oversized, also vaulted, 1st-floor primary suite incl. a spa-like bath en-suite w/ stone & tile walk-in shower & separate soaking tub. Upstairs you'll find a peaceful & spacious, wrap-around living loft w/ cozy seating area looking over the first floor & outside, as well as plenty of space for a play, reading, or relaxing area of your choice. 3 More large BRs & 2 full baths (one of them a 2nd en-suite) also reside on this floor. The finished lower level features another BR (or guest room) w/ en-suite bath, huge entertaining room w/ rough-in for wet bar or kitchenette, & full home gym. Walk outside directly from this level to the cleared back yard & tree lined property. From the main level you'll also enjoy an enclosed 3 season sunroom & back deck off the kitchen. Addt'l highlights incl: wide plank HDWD flooring, Dual-zone HVAC + radiant heat (LL), tankless water heater, Ring security system, & 1.3 ACRE property w/ beautiful back yard stone retaining wall.
Contact an agent
Home facts
- Year built:2023
- Listing ID #:PW252650
- Added:44 day(s) ago
- Updated:September 28, 2025 at 07:56 AM
Rooms and interior
- Bedrooms:5
- Total bathrooms:5
- Full bathrooms:4
- Half bathrooms:1
- Living area:4,986 sq. ft.
Heating and cooling
- Cooling:Ceiling Fan(S), Central Air, Gas
- Heating:Forced Air, Propane, Radiant, Zoned
Structure and exterior
- Roof:Asphalt
- Year built:2023
- Building area:4,986 sq. ft.
Utilities
- Water:Comm Central
Finances and disclosures
- Price:$849,000
- Price per sq. ft.:$170.28
- Tax amount:$7,135
New listings near 115 Marquise Dr.
- New
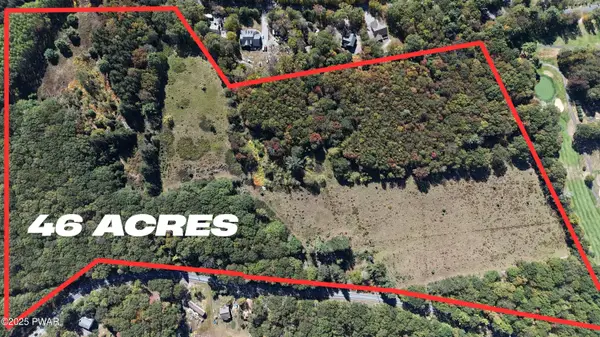 $1,600,000Active0 Acres
$1,600,000Active0 AcresShiny Mountain Road, Tafton, PA 18464
MLS# PW253234Listed by: DAVIS R. CHANT - LAKE WALLENPAUPACK - New
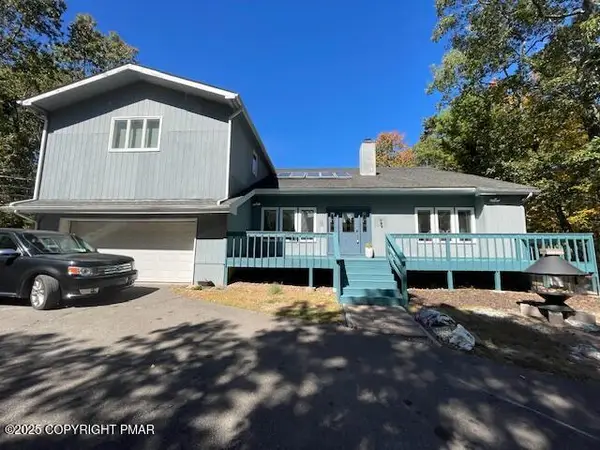 $505,000Active5 beds 4 baths3,963 sq. ft.
$505,000Active5 beds 4 baths3,963 sq. ft.146 Gunstock Lane, Tafton, PA 18464
MLS# PM-135895Listed by: KELLER WILLIAMS REAL ESTATE - STROUDSBURG - New
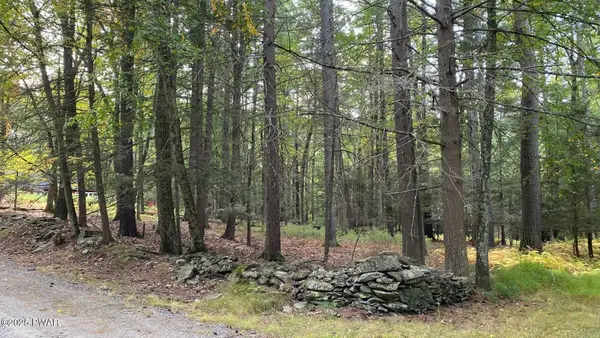 $32,500Active0 Acres
$32,500Active0 AcresLot 219 Sunnyside Road, Tafton, PA 18464
MLS# PW253150Listed by: COLDWELL BANKER LAKEVIEW REALTORS - New
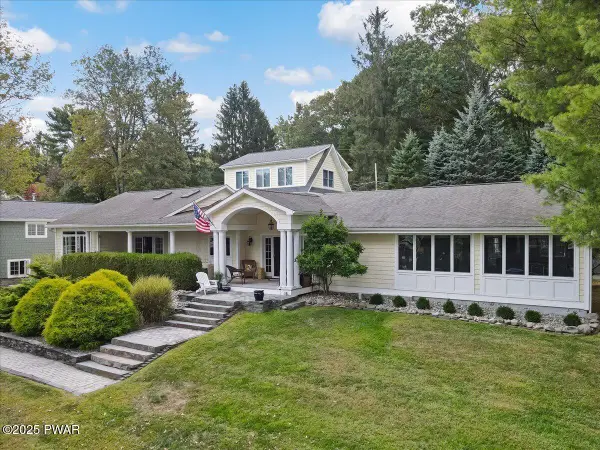 $1,390,000Active3 beds 4 baths4,120 sq. ft.
$1,390,000Active3 beds 4 baths4,120 sq. ft.108 Old Shore Road, Tafton, PA 18464
MLS# PW253096Listed by: LAKE HOMES REALTY, LLC 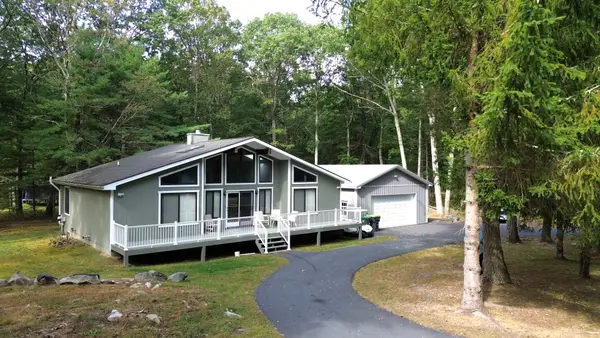 $449,900Active3 beds 2 baths1,510 sq. ft.
$449,900Active3 beds 2 baths1,510 sq. ft.105 Marquise Drive, Tafton, PA 18464
MLS# PW253085Listed by: COLDWELL BANKER LAKEVIEW REALTORS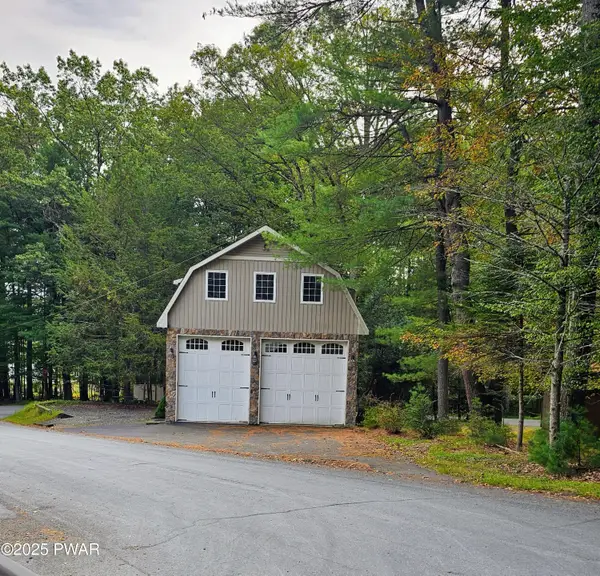 $235,000Active-- beds -- baths936 sq. ft.
$235,000Active-- beds -- baths936 sq. ft.128 Lynns Hill Road, Tafton, PA 18464
MLS# PW253034Listed by: LAKE HOMES REALTY, LLC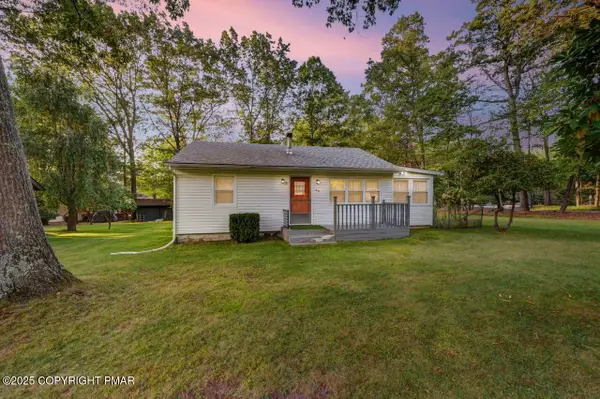 $239,500Pending2 beds 1 baths904 sq. ft.
$239,500Pending2 beds 1 baths904 sq. ft.106 Cardinal Lane, Tafton, PA 18464
MLS# PM-135613Listed by: RE/MAX OF THE POCONOS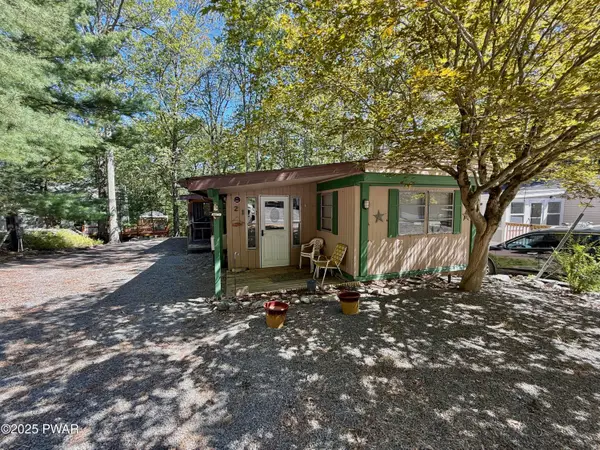 $69,000Active2 beds 1 baths668 sq. ft.
$69,000Active2 beds 1 baths668 sq. ft.217 Upper Park Road, Tafton, PA 18464
MLS# PW252893Listed by: KELLER WILLIAMS RE HAWLEY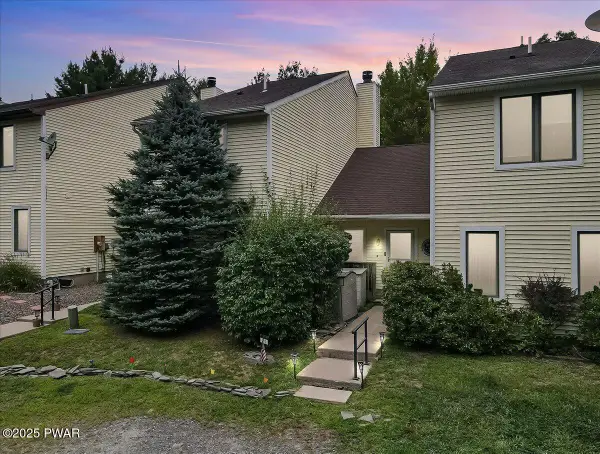 $299,000Active3 beds 3 baths1,742 sq. ft.
$299,000Active3 beds 3 baths1,742 sq. ft.102 Crest Drive, Hawley, PA 18428
MLS# PW252866Listed by: DAVIS R. CHANT - HAWLEY - 1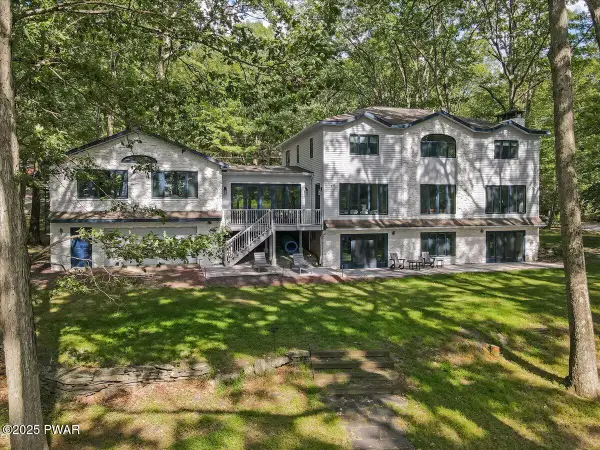 $3,150,000Active6 beds 7 baths5,063 sq. ft.
$3,150,000Active6 beds 7 baths5,063 sq. ft.126 N Colony Cove Road, Tafton, PA 18464
MLS# PW252856Listed by: IRON VALLEY R E INNOVATE
