173 Paper Birch S, Tafton, PA 18464
Local realty services provided by:Better Homes and Gardens Real Estate Wilkins & Associates



Listed by:william clauss
Office:davis r. chant - hawley - 1
MLS#:PW251605
Source:PA_PWAR
Price summary
- Price:$359,000
- Price per sq. ft.:$162.15
- Monthly HOA dues:$211.42
About this home
Your mountain house awaits! This 4-bedroom, 2-bath Chalet in Tanglwood North is nestled on 1.86 acres. This home features a spacious living room with cathedral ceilings, floor-to-ceiling windows, a brick fireplace & beautiful natural light. The main floor features three bedrooms, a full bath, a large eat-in kitchen & a spacious family room. Upstairs, discover the large primary bedroom with a private deck, full bath and loft area. Entertain guests on the deck or enjoy the level lot - perfect for outdoor activities. The property offers a wrap-around driveway, a shed, and comes fully furnished. Recent upgrades include new carpeting in two bedrooms, steps and the loft, updated second-floor bath, three split units, and a new refrigerator. Includes the main house plus three additional lots. Completely move-in ready! Lake Rights to Lake Wallenpaupack.
Contact an agent
Home facts
- Year built:1990
- Listing Id #:PW251605
- Added:76 day(s) ago
- Updated:July 27, 2025 at 05:00 PM
Rooms and interior
- Bedrooms:4
- Total bathrooms:2
- Full bathrooms:2
- Living area:2,214 sq. ft.
Heating and cooling
- Cooling:Multi Units, Wall Unit(S)
- Heating:Baseboard, Electric, Heat Pump
Structure and exterior
- Roof:Asphalt
- Year built:1990
- Building area:2,214 sq. ft.
Utilities
- Water:Public
Finances and disclosures
- Price:$359,000
- Price per sq. ft.:$162.15
- Tax amount:$4,520
New listings near 173 Paper Birch S
- New
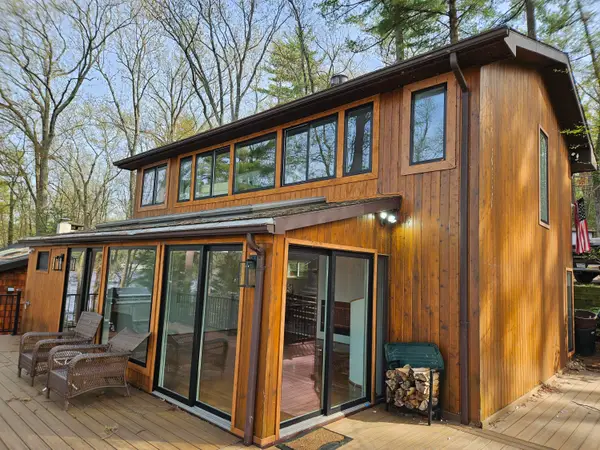 $1,295,000Active3 beds 3 baths1,300 sq. ft.
$1,295,000Active3 beds 3 baths1,300 sq. ft.125 Nyack Avenue, Tafton, PA 18464
MLS# PM-134710Listed by: GREAT POCONO REAL ESTATE, INC. - New
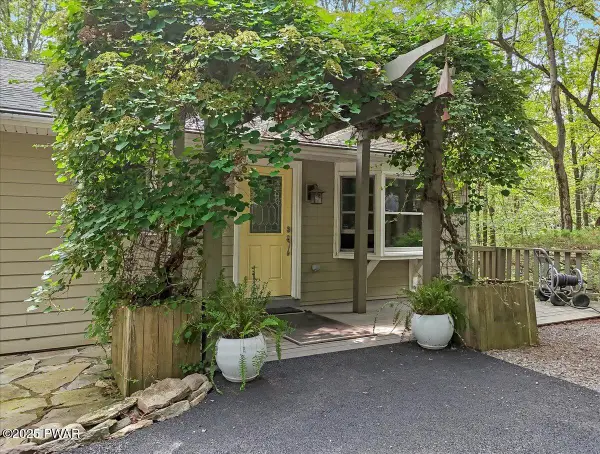 $339,000Active3 beds 3 baths1,819 sq. ft.
$339,000Active3 beds 3 baths1,819 sq. ft.112 Heavenly Valley Drive, Tafton, PA 18464
MLS# PW252589Listed by: KELLER WILLIAMS RE HAWLEY - New
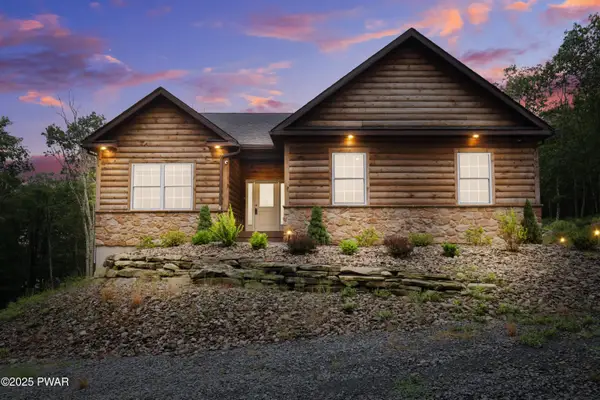 $789,000Active4 beds 4 baths3,678 sq. ft.
$789,000Active4 beds 4 baths3,678 sq. ft.182 Soose Way, Tafton, PA 18464
MLS# PW252578Listed by: BERKSHIRE HATHAWAY HOMESERVICES POCONO REAL ESTATE HAWLEY - New
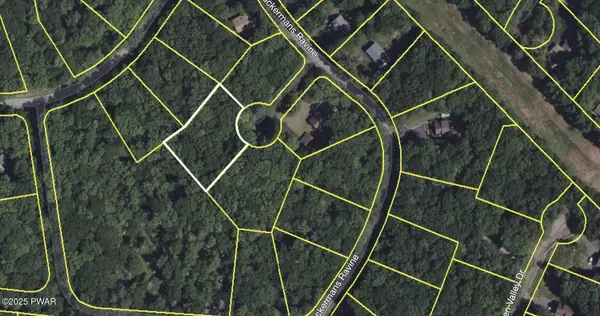 $13,000Active0 Acres
$13,000Active0 Acres688 Elk Mountain Terrace, Tafton, PA 18464
MLS# PW252535Listed by: IRON VALLEY R E INNOVATE 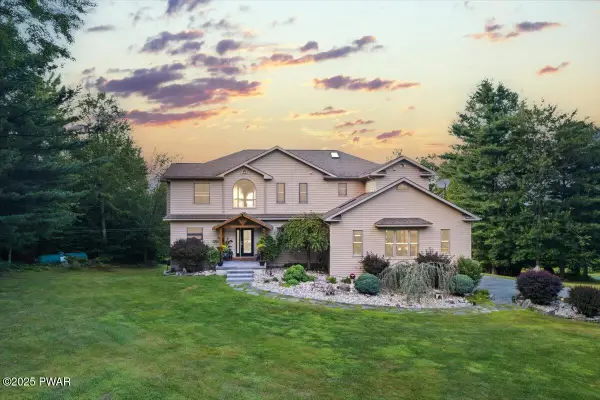 $1,400,000Active4 beds 5 baths6,926 sq. ft.
$1,400,000Active4 beds 5 baths6,926 sq. ft.126 Koch Road, Tafton, PA 18464
MLS# PW252422Listed by: BERKSHIRE HATHAWAY HOMESERVICES POCONO REAL ESTATE LV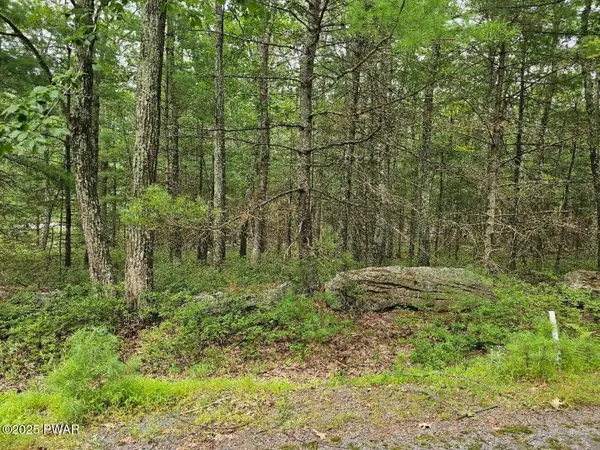 $99,900Active0 Acres
$99,900Active0 AcresLot 42 Ripplewood Drive, Tafton, PA 18464
MLS# PW252398Listed by: COLDWELL BANKER LAKEVIEW REALTORS $99,900Active0 Acres
$99,900Active0 AcresLot 43 Ripplewood Drive, Tafton, PA 18464
MLS# PW252399Listed by: COLDWELL BANKER LAKEVIEW REALTORS $99,900Active0 Acres
$99,900Active0 AcresLot 44 Ripplewood Drive, Tafton, PA 18464
MLS# PW252400Listed by: COLDWELL BANKER LAKEVIEW REALTORS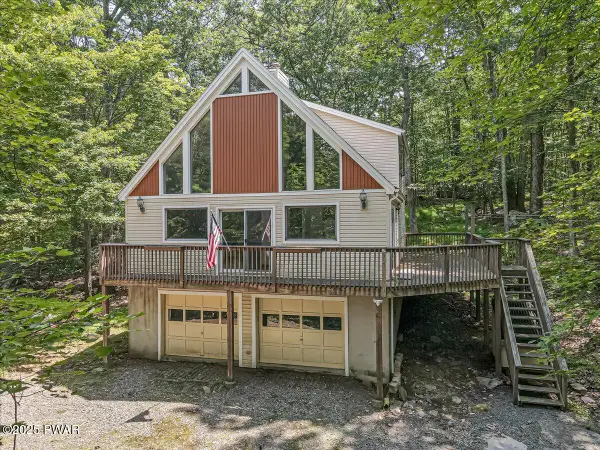 $259,000Pending3 beds 2 baths1,415 sq. ft.
$259,000Pending3 beds 2 baths1,415 sq. ft.153 Paper Birch N, Tafton, PA 18464
MLS# PW252352Listed by: DAVIS R. CHANT - HAWLEY - 1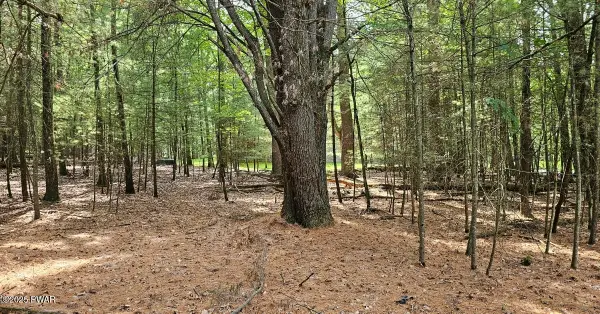 $99,500Pending0 Acres
$99,500Pending0 Acres401-404 Beech Lane, Tafton, PA 18464
MLS# PW252190Listed by: KELLER WILLIAMS RE HAWLEY

