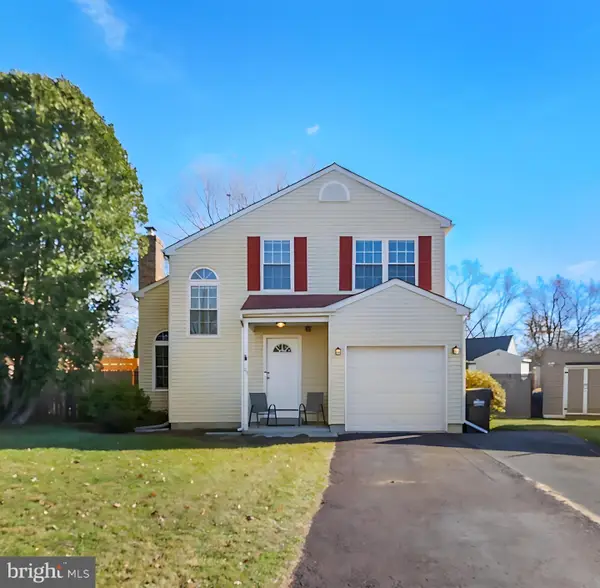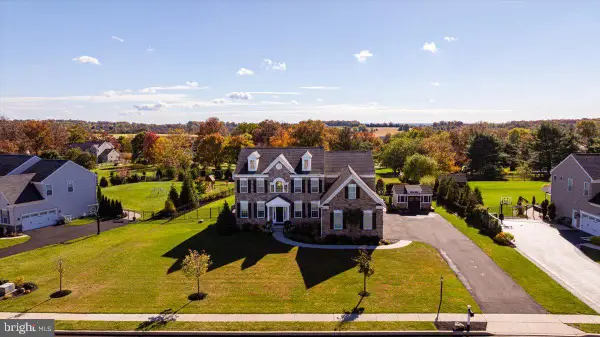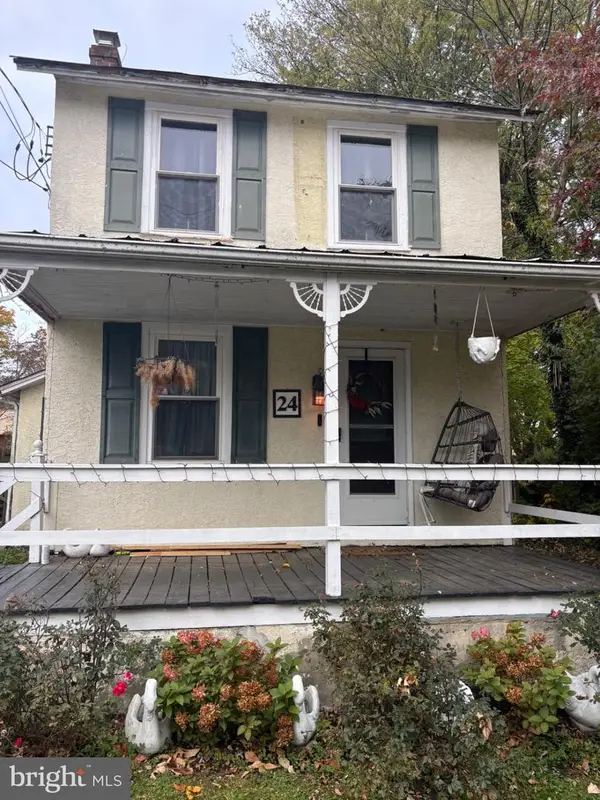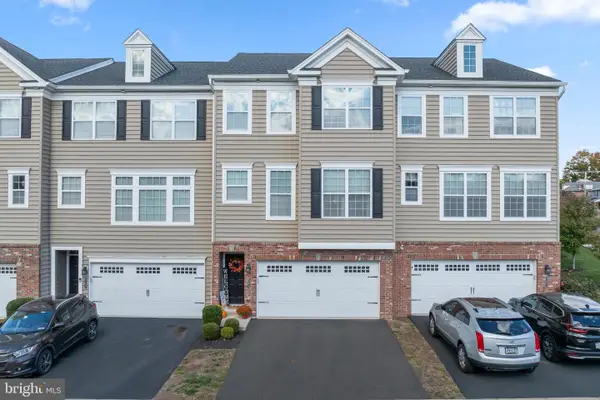195 N Washington St, Telford, PA 18969
Local realty services provided by:Better Homes and Gardens Real Estate Maturo
195 N Washington St,Telford, PA 18969
$429,000
- 3 Beds
- 3 Baths
- 1,823 sq. ft.
- Single family
- Pending
Listed by: derek j. greene
Office: the greene realty group
MLS#:PABU2098704
Source:BRIGHTMLS
Price summary
- Price:$429,000
- Price per sq. ft.:$235.33
About this home
Welcome to this beautifully maintained and elegant single-level home, perfectly situated on a spacious 18,183 sq ft double corner lot. With 3 bedrooms, 1 full bath, and 2 half baths, this 1,823 sq ft residence offers both comfort and thoughtful design. Ideal for those seeking one-level living, the home features a full basement—partially finished and complete with a cozy fireplace—providing additional space for relaxation or entertaining. A second fireplace enhances the warmth and charm of the main living room. The heart of the home is the expansive kitchen, which showcases a 12-foot granite island, a 36" double wall oven, and high-quality real cherry wood cabinetry—crafted to impress and built to last. The home is equipped with hot water baseboard heat for gentle, consistent warmth and central air conditioning for modern comfort. Recent updates include durable PVC plumbing and high-end Anderson 400 series windows with Palmer frames and codic gas-filled glass, ensuring both efficiency and style.
A spacious attached two-car garage provides convenience, and the manicured lot offers a quiet setting with plenty of outdoor space. Located within the highly regarded Souderton Area School District, this home is zoned for E. M. Crouthamel Elementary, Indian Crest Middle School, and Souderton Area Senior High—each known for their strong academic programs and community involvement. Blending timeless quality with thoughtful updates, this property offers an exceptional opportunity for buyers seeking a refined and accessible place to call home.
Contact an agent
Home facts
- Year built:1958
- Listing ID #:PABU2098704
- Added:155 day(s) ago
- Updated:November 23, 2025 at 08:41 AM
Rooms and interior
- Bedrooms:3
- Total bathrooms:3
- Full bathrooms:1
- Half bathrooms:2
- Living area:1,823 sq. ft.
Heating and cooling
- Cooling:Central A/C
- Heating:Baseboard - Hot Water, Oil
Structure and exterior
- Roof:Shingle
- Year built:1958
- Building area:1,823 sq. ft.
- Lot area:0.33 Acres
Utilities
- Water:Public
- Sewer:Public Sewer
Finances and disclosures
- Price:$429,000
- Price per sq. ft.:$235.33
- Tax amount:$965 (2025)
New listings near 195 N Washington St
- New
 $369,000Active2 beds 2 baths1,414 sq. ft.
$369,000Active2 beds 2 baths1,414 sq. ft.23 Orchard Cir, TELFORD, PA 18969
MLS# PAMC2162204Listed by: LONG & FOSTER REAL ESTATE, INC. - New
 $315,000Active2 beds 2 baths1,440 sq. ft.
$315,000Active2 beds 2 baths1,440 sq. ft.415 Wexford Way #d7, TELFORD, PA 18969
MLS# PABU2108826Listed by: LONG & FOSTER REAL ESTATE, INC. - New
 $99,500Active2 beds 2 baths879 sq. ft.
$99,500Active2 beds 2 baths879 sq. ft.3005 Walnut Ln, TELFORD, PA 18969
MLS# PABU2108838Listed by: RE/MAX RELIANCE  $800,000Active4 beds 3 baths
$800,000Active4 beds 3 bathsLot 005 E Reliance Rd, TELFORD, PA 18969
MLS# PABU2109238Listed by: LONG & FOSTER REAL ESTATE, INC. $690,000Pending4 beds 3 baths2,905 sq. ft.
$690,000Pending4 beds 3 baths2,905 sq. ft.54 S County Line Rd, TELFORD, PA 18969
MLS# PAMC2161258Listed by: BHHS FOX & ROACH-BLUE BELL $775,000Pending5 beds 3 baths4,112 sq. ft.
$775,000Pending5 beds 3 baths4,112 sq. ft.786 Ridge Rd, TELFORD, PA 18969
MLS# PAMC2161112Listed by: KELLER WILLIAMS REAL ESTATE-DOYLESTOWN $425,000Pending3 beds 2 baths1,400 sq. ft.
$425,000Pending3 beds 2 baths1,400 sq. ft.340 S Main St, TELFORD, PA 18969
MLS# PAMC2160952Listed by: RE/MAX 440 - QUAKERTOWN- Open Sun, 12 to 3pm
 $1,095,000Active4 beds 5 baths4,392 sq. ft.
$1,095,000Active4 beds 5 baths4,392 sq. ft.624 Crestwood Dr, TELFORD, PA 18969
MLS# PAMC2159952Listed by: REALTY MARK ASSOCIATES  $295,000Active2 beds 1 baths972 sq. ft.
$295,000Active2 beds 1 baths972 sq. ft.24 N Allentown Rd, TELFORD, PA 18969
MLS# PAMC2160062Listed by: EVERYHOME REALTORS $474,975Active3 beds 3 baths2,240 sq. ft.
$474,975Active3 beds 3 baths2,240 sq. ft.103 Arlington Ln, TELFORD, PA 18969
MLS# PAMC2159278Listed by: RE/MAX RELIANCE
