741 Cowpath Rd, TELFORD, PA 18969
Local realty services provided by:Better Homes and Gardens Real Estate Murphy & Co.
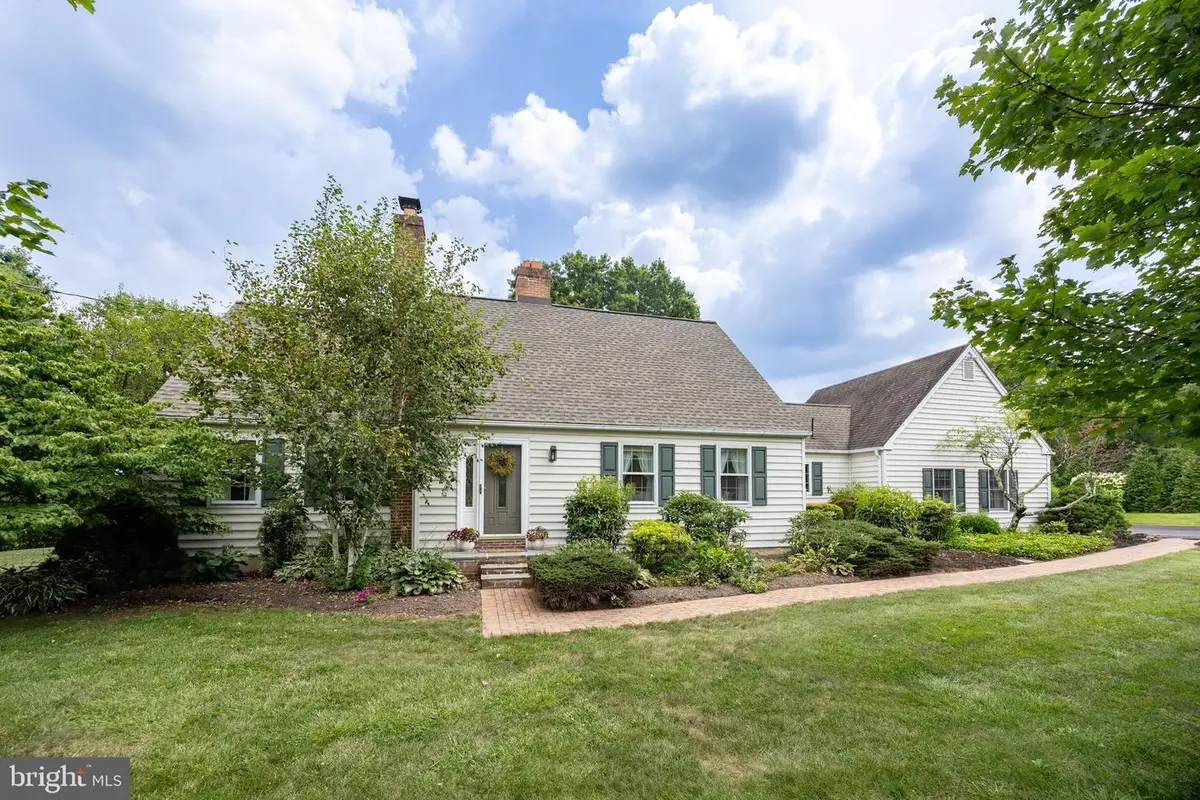


741 Cowpath Rd,TELFORD, PA 18969
$605,000
- 4 Beds
- 2 Baths
- 2,691 sq. ft.
- Single family
- Pending
Listed by:connie hunsberger
Office:bhhs fox & roach-collegeville
MLS#:PAMC2148608
Source:BRIGHTMLS
Price summary
- Price:$605,000
- Price per sq. ft.:$224.82
About this home
ALL OFFERS due by 12:00 noon on Wednesday, 8/6/25.
Welcome to this meticulously maintained 4-bedroom, 2-bath Cape Cod, tucked away on 2 peaceful acres in the highly regarded Souderton School District. From the moment you arrive, you'll appreciate the natural beauty, privacy, and thoughtful care that define this special property.
Inside, timeless hardwood flooring flows throughout the home, creating a warm and welcoming atmosphere. The expanded kitchen offers abundant storage, a brand new oven, and plenty of space for cooking, entertaining, or enjoying everyday meals. The inviting family room features a stunning full-wall brick wood-burning fireplace, perfect for cozy evenings at home. Upstairs, newly installed Andersen windows (2024) enhance comfort and energy efficiency, while the central vacuum system adds everyday convenience.
Step outside to your own private oasis—relax on the covered back porch or the adjoining paver patio as you take in the view of lovingly maintained perennial gardens. The fenced-in yard provides an ideal space for pets, play, or simply soaking in the serenity of nature. A charming CUSTOM BUILT 20x20 cottage-style shed with a large sliding garage door offers endless potential for hobbies, storage, or workshop use.
Additional highlights include a new roof on the main house (2022), a full basement with a natural drain, generous storage space, and a finished bonus room with a cozy wood stove—ideal for a home office, guest room, or family hangout. For added peace of mind, the home is also wired for a generator.
Enjoy the convenience of being just moments from Forrest Meadow Park, where you’ll find a playground, pavilion, walking trail, and open space—perfect for outdoor fun, gatherings, or a peaceful stroll.
This home is the perfect blend of country charm and modern updates, offering comfort, character, and outdoor beauty in a location you’ll love coming home to. Don’t miss this rare opportunity!
Contact an agent
Home facts
- Year built:1977
- Listing Id #:PAMC2148608
- Added:14 day(s) ago
- Updated:August 15, 2025 at 07:30 AM
Rooms and interior
- Bedrooms:4
- Total bathrooms:2
- Full bathrooms:2
- Living area:2,691 sq. ft.
Heating and cooling
- Cooling:Ceiling Fan(s), Central A/C, Heat Pump(s)
- Heating:Hot Water, Oil
Structure and exterior
- Roof:Asphalt
- Year built:1977
- Building area:2,691 sq. ft.
- Lot area:2.04 Acres
Schools
- High school:SOUDERTON AREA SENIOR
Utilities
- Water:Well
- Sewer:On Site Septic
Finances and disclosures
- Price:$605,000
- Price per sq. ft.:$224.82
- Tax amount:$8,192 (2024)
New listings near 741 Cowpath Rd
- New
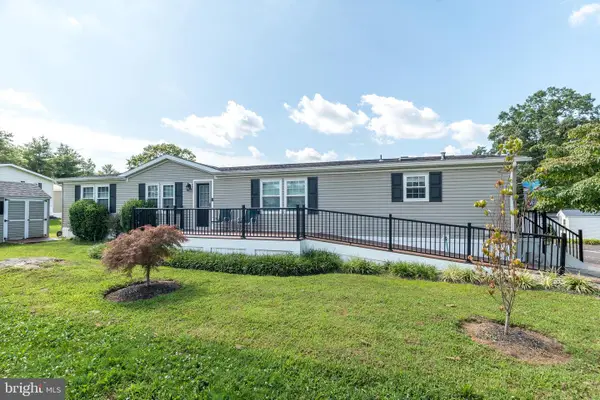 $274,900Active3 beds 2 baths
$274,900Active3 beds 2 baths3000 Walnut Ln, TELFORD, PA 18969
MLS# PABU2102688Listed by: COLDWELL BANKER HEARTHSIDE - New
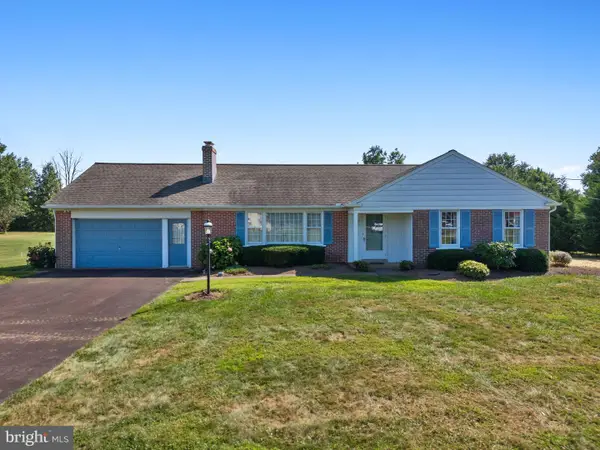 $499,900Active3 beds 1 baths1,284 sq. ft.
$499,900Active3 beds 1 baths1,284 sq. ft.604 Morwood Rd, TELFORD, PA 18969
MLS# PAMC2150464Listed by: RE/MAX 440 - PERKASIE  $740,000Pending4 beds 3 baths3,669 sq. ft.
$740,000Pending4 beds 3 baths3,669 sq. ft.886 Rising Sun Rd, TELFORD, PA 18969
MLS# PAMC2149712Listed by: RE/MAX CENTRE REALTORS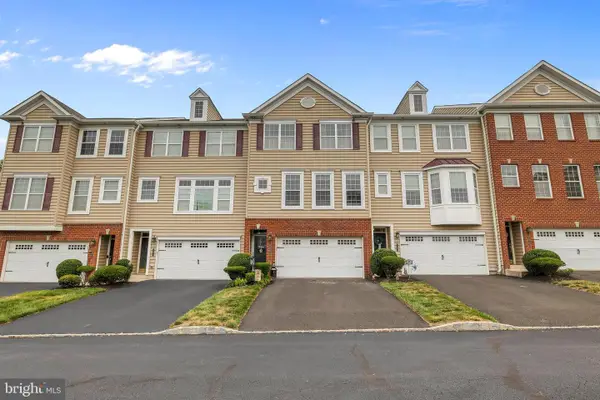 $430,000Pending3 beds 3 baths2,256 sq. ft.
$430,000Pending3 beds 3 baths2,256 sq. ft.3 Fieldstone Ct, TELFORD, PA 18969
MLS# PAMC2150344Listed by: RE/MAX LEGACY- New
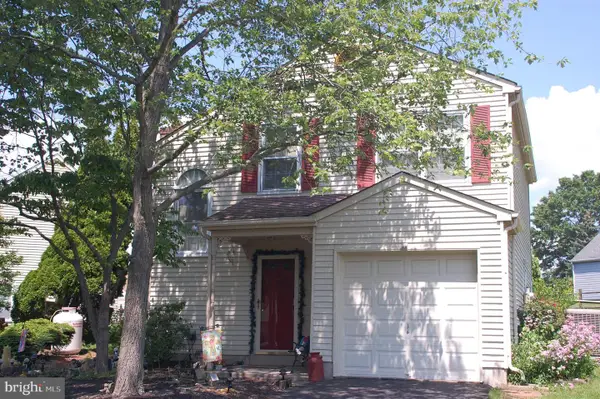 $350,000Active2 beds 2 baths1,571 sq. ft.
$350,000Active2 beds 2 baths1,571 sq. ft.211 Village Green Ln, TELFORD, PA 18969
MLS# PABU2099088Listed by: KELLER WILLIAMS REAL ESTATE-MONTGOMERYVILLE - Coming Soon
 $299,000Coming Soon2 beds 2 baths
$299,000Coming Soon2 beds 2 baths419 Wexford Way, TELFORD, PA 18969
MLS# PABU2102070Listed by: LONG & FOSTER REAL ESTATE, INC. - Open Sun, 12 to 2pm
 $399,900Active4 beds 2 baths2,026 sq. ft.
$399,900Active4 beds 2 baths2,026 sq. ft.211 Grove Ct, TELFORD, PA 18969
MLS# PAMC2149198Listed by: SPRINGER REALTY GROUP  $250,000Pending2 beds 1 baths
$250,000Pending2 beds 1 baths723 Wexford Way, TELFORD, PA 18969
MLS# PABU2101902Listed by: HOME SOLUTIONS REALTY GROUP $445,900Active3 beds 3 baths2,300 sq. ft.
$445,900Active3 beds 3 baths2,300 sq. ft.32 Rosy Ridge Ct, TELFORD, PA 18969
MLS# PAMC2149720Listed by: REALTY ONE GROUP UNLIMITED
