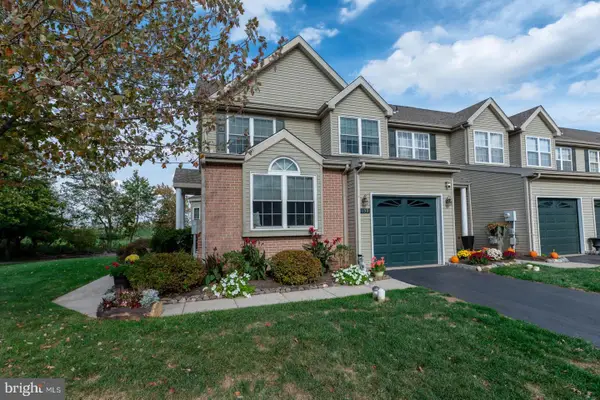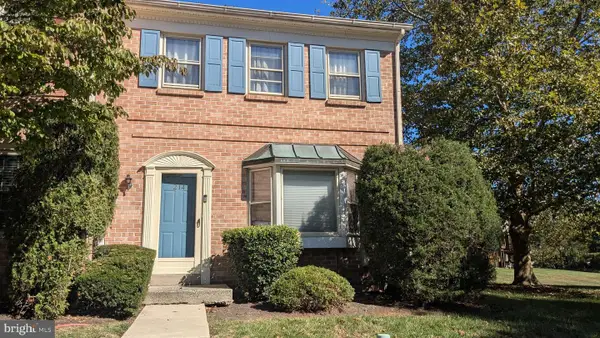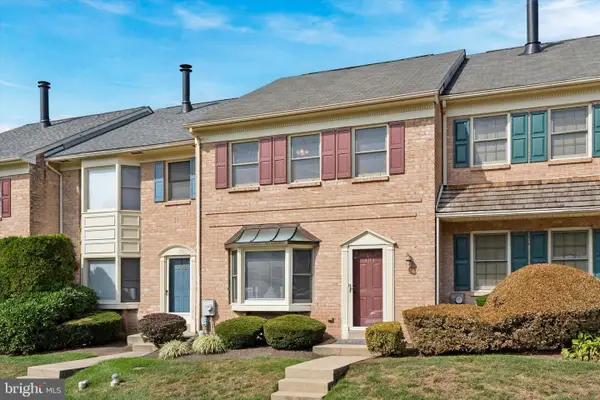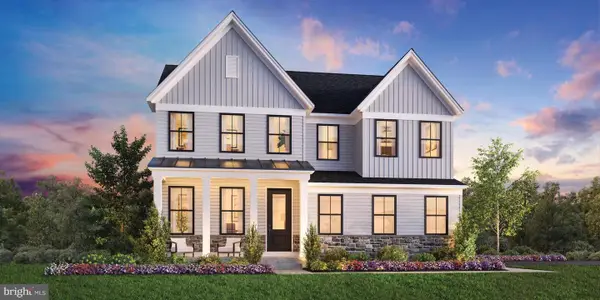41 Patricia Dr, Trappe, PA 19426
Local realty services provided by:Better Homes and Gardens Real Estate Cassidon Realty
Listed by: benjamin rutt
Office: patriot realty, llc.
MLS#:PAMC2156162
Source:BRIGHTMLS
Price summary
- Price:$1,348,725
- Price per sq. ft.:$325.46
- Monthly HOA dues:$67
About this home
Key Features: Open-concept main living area includes the Kitchen, Family Room, and Breakfast Area // The Kitchen boasts quartz countertops, a large center island, white and navy two-tone cabinets, a tiled backsplash, gas range, and stainless steel appliances // Stunning outdoor living space includes an oversized deck off the Breakfast Area connected by a staircase to the flagstone patio off the walkout basement // A private Study and an Office provide options for work-from-home or homework areas // The luxurious Owner's Suite features an ensuite with a generously sized tiled walk-in shower, freestanding soaker tub, split vanity, and expansive closet // 3 additional bedrooms and a Family Bath on the second floor // Partially-finished basement with Cafe.
Welcome home to the Covington Cottage; a 4 bedroom, 4 bathroom home with an open-concept main living area and stunning outdoor living space. As you enter the home you are greeted with a private Study on your left. Continue down the hall passed the Powder Room to find the Dining Room also on your left and a staircase to the second floor on your right. Towards the back of the home, the main living area opens up to the Garden Kitchen, a Breakfast Area, and an inviting Family Room. The Kitchen is a dream with quartz countertops, a large center island, white and navy two-tone cabinets, a tiled backsplash, gas range, and stainless steel appliances. This space is filled with lots of natural light due to the sliding glass doors in the Breakfast Area that lead to an oversized deck with plenty of room for outdoor entertaining. A gas fireplace with a white brick veneer chimney is the focal point of the Family Room and lots of windows provide great lighting and views of the woods. Adjacent to the Garden Kitchen is a private Office and pantry area. This space is ideal for homework and studying. Heading past the fridge you will find an entry area that leads to the Garage with a painted bench and cabinets and the entrance to the basement.
At the top of the stairs to the second floor, a reading nook awaits with a built-in window bench and shelving. Find an additional three bedrooms, the Laundry Room, a Family Bath, and the Owner's Suite on this floor. The Family Bath has a door separating the shower and toilet from the double vanity for added convenience. The Owner's Suite boasts stunning trim detail and is paired with the Tranquility Bath. This luxurious ensuite comes with a large walk-in tiled shower, a freestanding soaker tub, and a split vanity with lots of counter space. An expansive walk-in closet with lots of storage space completes the spacious suite.
Descending two flights of stairs, the partially-finished Basement unveils an additional 729 square feet of living space and features a Cafe with a sink, microwave, and fridge. The double sliding glass doors that lead to the outdoor living area flood the room with lots of natural light. This area is ideal for indoor/outdoor entertainment as the sliding glass doors create a wide opening to the stunning flagstone patio, which is conveniently connected to the back deck by a set of stairs.
The Covington Cottage is ideal for anyone's needs and has so much to offer!
Discover Castlecove Village, a picturesque community of 22 single-family homes in Trappe, PA. Nestled in the heart of Montgomery County, residents of Castlecove Village will enjoy convenient access to shopping, dining, and entertainment options. Castlecove Village is serviced by the coveted Perkiomen Valley School District, offering top-tier education for your children. Each home in Castlecove Village is designed with today's homeowner in mind, offering spacious and open floorplans that allow for easy living.
Price shown includes all applicable incentives when using a Keystone Custom Homes preferred lender. Price subject to change without notice.
Contact an agent
Home facts
- Year built:2023
- Listing ID #:PAMC2156162
- Added:50 day(s) ago
- Updated:November 15, 2025 at 12:19 AM
Rooms and interior
- Bedrooms:4
- Total bathrooms:4
- Full bathrooms:2
- Half bathrooms:2
- Living area:4,144 sq. ft.
Heating and cooling
- Cooling:Central A/C
- Heating:Forced Air, Natural Gas
Structure and exterior
- Roof:Composite, Shingle
- Year built:2023
- Building area:4,144 sq. ft.
- Lot area:0.23 Acres
Schools
- High school:PERKIOMEN VALLEY
- Middle school:PERKIOMEN VALLEY MIDDLE SCHOOL EAST
- Elementary school:SOUTH ELEM
Utilities
- Water:Public
- Sewer:Public Sewer
Finances and disclosures
- Price:$1,348,725
- Price per sq. ft.:$325.46
New listings near 41 Patricia Dr
- Coming SoonOpen Sun, 1 to 4pm
 $425,000Coming Soon3 beds 3 baths
$425,000Coming Soon3 beds 3 baths314 Jefferson Ct, TRAPPE, PA 19426
MLS# PAMC2161046Listed by: LONG & FOSTER REAL ESTATE, INC.  $500,000Pending3 beds 3 baths2,658 sq. ft.
$500,000Pending3 beds 3 baths2,658 sq. ft.159 Harvard Dr, COLLEGEVILLE, PA 19426
MLS# PAMC2158910Listed by: BHHS FOX & ROACH-COLLEGEVILLE $335,000Active3 beds 3 baths1,520 sq. ft.
$335,000Active3 beds 3 baths1,520 sq. ft.214 Washington Ct, COLLEGEVILLE, PA 19426
MLS# PAMC2158958Listed by: REALTY MARK CITYSCAPE-KING OF PRUSSIA $399,900Pending3 beds 3 baths1,520 sq. ft.
$399,900Pending3 beds 3 baths1,520 sq. ft.404 Franklin Ct, TRAPPE, PA 19426
MLS# PAMC2158072Listed by: COLDWELL BANKER REALTY $957,995Active4 beds 3 baths2,776 sq. ft.
$957,995Active4 beds 3 baths2,776 sq. ft.12 Scholl Drive, COLLEGEVILLE, PA 19426
MLS# PAMC2156316Listed by: TOLL BROTHERS REAL ESTATE, INC. $1,127,430Active5 beds 5 baths3,029 sq. ft.
$1,127,430Active5 beds 5 baths3,029 sq. ft.188 West 3rd Ave., COLLEGEVILLE, PA 19426
MLS# PAMC2156186Listed by: TOLL BROTHERS REAL ESTATE, INC. $989,995Active4 beds 4 baths3,029 sq. ft.
$989,995Active4 beds 4 baths3,029 sq. ft.12 Scholl Dr, COLLEGEVILLE, PA 19426
MLS# PAMC2155880Listed by: TOLL BROTHERS REAL ESTATE, INC. $509,000Pending3 beds 3 baths1,936 sq. ft.
$509,000Pending3 beds 3 baths1,936 sq. ft.300 Speaker Pl #1901, TRAPPE, PA 19426
MLS# PAMC2156114Listed by: REALTY ONE GROUP RESTORE - COLLEGEVILLE $475,000Pending4 beds 2 baths1,962 sq. ft.
$475,000Pending4 beds 2 baths1,962 sq. ft.230 W 3rd Ave, TRAPPE, PA 19426
MLS# PAMC2154372Listed by: EXP REALTY, LLC
