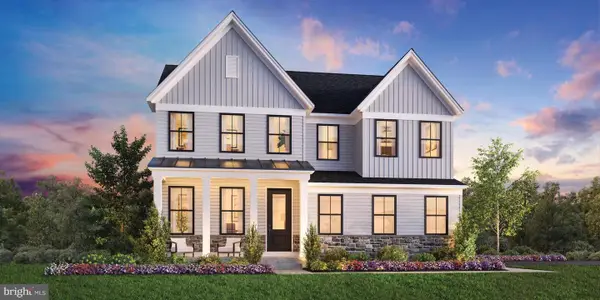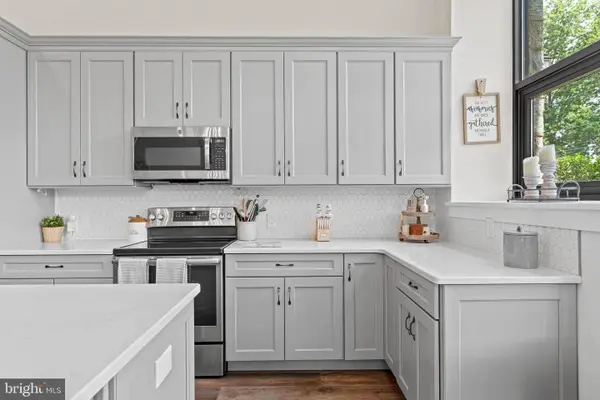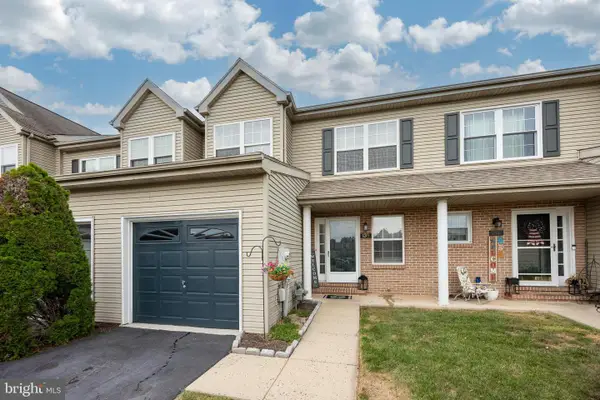404 Franklin Ct, Trappe, PA 19426
Local realty services provided by:Better Homes and Gardens Real Estate Cassidon Realty
404 Franklin Ct,Trappe, PA 19426
$399,900
- 3 Beds
- 3 Baths
- 1,520 sq. ft.
- Townhouse
- Active
Upcoming open houses
- Sun, Oct 1212:00 pm - 02:00 pm
Listed by:michael j marchese
Office:coldwell banker realty
MLS#:PAMC2158072
Source:BRIGHTMLS
Price summary
- Price:$399,900
- Price per sq. ft.:$263.09
- Monthly HOA dues:$135
About this home
Step into this beautiful 3-bedroom, 2.5-bath townhome, where every detail has been thoughtfully designed for contemporary living. The open main level showcases sleek luxury vinyl plank flooring, setting a stylish tone that flows seamlessly throughout. The inviting living room features a charming bay window, a wood-burning fireplace, and an eye-catching accent wall—perfect for relaxing nights in or hosting guests.
The kitchen and dining area are the true heart of the home, boasting quartz countertops, a center island, white soft-close cabinetry, stainless steel appliances, and a stunning tile backsplash that ties it all together. Sliding glass doors lead out to a private deck overlooking the backyard, ideal for morning coffee or weekend gatherings. A conveniently located half bath completes the first floor.
Upstairs, the spacious primary suite offers comfort and functionality with three closets, a ceiling fan, and a beautifully updated ensuite featuring modern tile flooring and a walk-in shower. Two additional bedrooms and a full hall bath provide plenty of room for family or guests.
The finished lower level adds even more versatility—perfect for a home office, workout space, or media room.
Ideally located near shopping, dining, and everyday conveniences, this townhome blends style, function, and location effortlessly. Experience the perfect mix of modern upgrades and timeless comfort—your new home awaits!
Contact an agent
Home facts
- Year built:1990
- Listing ID #:PAMC2158072
- Added:1 day(s) ago
- Updated:October 10, 2025 at 10:41 PM
Rooms and interior
- Bedrooms:3
- Total bathrooms:3
- Full bathrooms:2
- Half bathrooms:1
- Living area:1,520 sq. ft.
Heating and cooling
- Cooling:Central A/C
- Heating:Electric, Heat Pump(s)
Structure and exterior
- Year built:1990
- Building area:1,520 sq. ft.
- Lot area:0.02 Acres
Utilities
- Water:Public
- Sewer:Public Sewer
Finances and disclosures
- Price:$399,900
- Price per sq. ft.:$263.09
- Tax amount:$4,918 (2025)
New listings near 404 Franklin Ct
- Open Sat, 12 to 3pm
 $957,995Active4 beds 3 baths2,776 sq. ft.
$957,995Active4 beds 3 baths2,776 sq. ft.12 Scholl Drive, COLLEGEVILLE, PA 19426
MLS# PAMC2156316Listed by: TOLL BROTHERS REAL ESTATE, INC. - Open Sat, 12 to 3pm
 $1,127,430Active5 beds 5 baths3,029 sq. ft.
$1,127,430Active5 beds 5 baths3,029 sq. ft.188 West 3rd Ave., COLLEGEVILLE, PA 19426
MLS# PAMC2156186Listed by: TOLL BROTHERS REAL ESTATE, INC. - Open Sat, 12 to 3pm
 $989,995Active4 beds 4 baths3,029 sq. ft.
$989,995Active4 beds 4 baths3,029 sq. ft.12 Scholl Dr, COLLEGEVILLE, PA 19426
MLS# PAMC2155880Listed by: TOLL BROTHERS REAL ESTATE, INC.  $519,000Active3 beds 3 baths1,936 sq. ft.
$519,000Active3 beds 3 baths1,936 sq. ft.300 Speaker Pl #1901, TRAPPE, PA 19426
MLS# PAMC2156114Listed by: REALTY ONE GROUP RESTORE - COLLEGEVILLE $1,348,725Active4 beds 4 baths4,144 sq. ft.
$1,348,725Active4 beds 4 baths4,144 sq. ft.41 Patricia Dr, TRAPPE, PA 19426
MLS# PAMC2156162Listed by: PATRIOT REALTY, LLC $475,000Pending4 beds 2 baths1,962 sq. ft.
$475,000Pending4 beds 2 baths1,962 sq. ft.230 W 3rd Ave, TRAPPE, PA 19426
MLS# PAMC2154372Listed by: EXP REALTY, LLC- Coming Soon
 $899,500Coming Soon5 beds 3 baths
$899,500Coming Soon5 beds 3 baths105 W 3rd Ave, TRAPPE, PA 19426
MLS# PAMC2154586Listed by: RE/MAX 440 - DOYLESTOWN  $499,900Active2 beds 2 baths2,030 sq. ft.
$499,900Active2 beds 2 baths2,030 sq. ft.29 E 1st Ave #a107, TRAPPE, PA 19426
MLS# PAMC2153408Listed by: BHHS FOX & ROACH-ROSEMONT $425,000Pending3 beds 3 baths2,208 sq. ft.
$425,000Pending3 beds 3 baths2,208 sq. ft.139 Harvard, TRAPPE, PA 19426
MLS# PAMC2151770Listed by: RE/MAX 440 - SKIPPACK
