1064 Flora, UPPER CHICHESTER, PA 19061
Local realty services provided by:Better Homes and Gardens Real Estate Valley Partners
1064 Flora,UPPER CHICHESTER, PA 19061
$495,000
- 4 Beds
- 2 Baths
- 2,203 sq. ft.
- Single family
- Active
Listed by:dan deckelbaum
Office:kw empower
MLS#:PADE2099426
Source:BRIGHTMLS
Price summary
- Price:$495,000
- Price per sq. ft.:$224.69
About this home
Fully renovated ranch with single floor living and upgrades throughout! Like new construction with renovations completed by a professional contractor with permits, kitchen, bathrooms, new white oak style luxury vinyl plank flooring, roof, windows, siding, two zone HVAC, hot water heater all new! First floor living with three bedrooms, luxurious tile bathroom, laundry, and gourmet kitchen with new bright white cabinets, quartz counters, stainless steel appliances and full bath on the main level. Wait until you see the huge sunroom just off the kitchen, perfect for dining, relaxing or entertaining. Large loft on upper level, could be a master suite or amazing home office / guest space. Finished lower level with bedroom, full bathroom, second living room and egress window for functional finished space. This property is a great fit for a car enthusiast or someone with an RV, trucks, boats with a double wide deep driveway which could be connected to back shed. Incredibly deep private backyard with lot just under an acre. Contact listing agent for more information or schedule your showing today!
Contact an agent
Home facts
- Year built:1965
- Listing ID #:PADE2099426
- Added:10 day(s) ago
- Updated:September 18, 2025 at 01:46 PM
Rooms and interior
- Bedrooms:4
- Total bathrooms:2
- Full bathrooms:2
- Living area:2,203 sq. ft.
Heating and cooling
- Cooling:Central A/C
- Heating:Forced Air, Propane - Leased
Structure and exterior
- Roof:Shingle
- Year built:1965
- Building area:2,203 sq. ft.
- Lot area:0.75 Acres
Schools
- High school:CHICHESTER SENIOR
Utilities
- Water:Public
- Sewer:Public Sewer
Finances and disclosures
- Price:$495,000
- Price per sq. ft.:$224.69
- Tax amount:$8,312 (2025)
New listings near 1064 Flora
- New
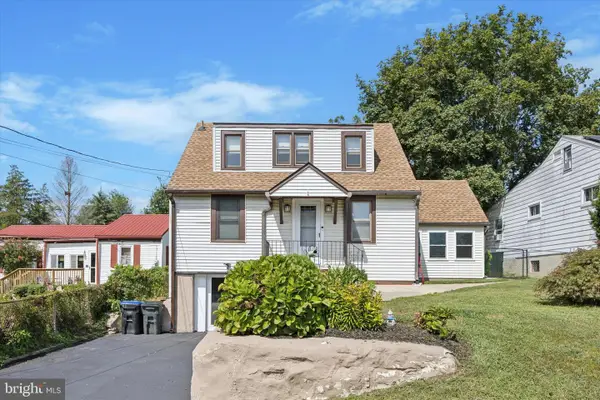 $345,000Active3 beds 2 baths1,287 sq. ft.
$345,000Active3 beds 2 baths1,287 sq. ft.2648 Ogden Ave, UPPER CHICHESTER, PA 19061
MLS# PADE2099490Listed by: C-21 EXECUTIVE GROUP 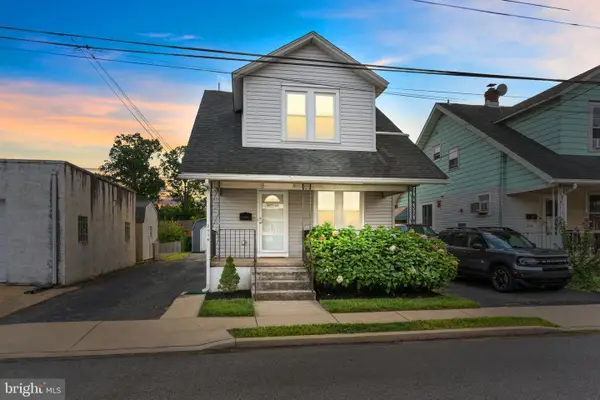 $314,900Pending3 beds 2 baths1,090 sq. ft.
$314,900Pending3 beds 2 baths1,090 sq. ft.2114 Redwood Ave, UPPER CHICHESTER, PA 19061
MLS# PADE2099924Listed by: KELLER WILLIAMS REAL ESTATE-LANGHORNE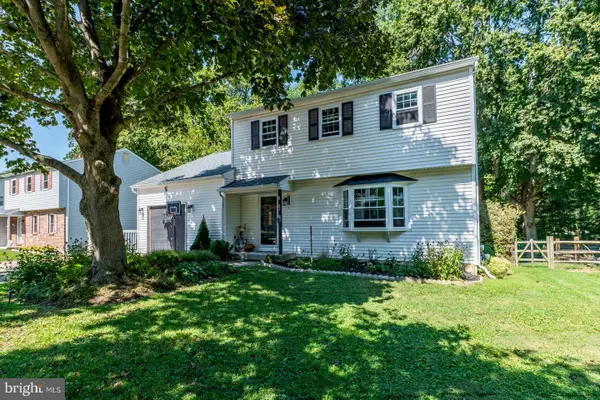 $475,000Pending4 beds 3 baths2,200 sq. ft.
$475,000Pending4 beds 3 baths2,200 sq. ft.82 Winding Way, UPPER CHICHESTER, PA 19061
MLS# PADE2099870Listed by: CG REALTY, LLC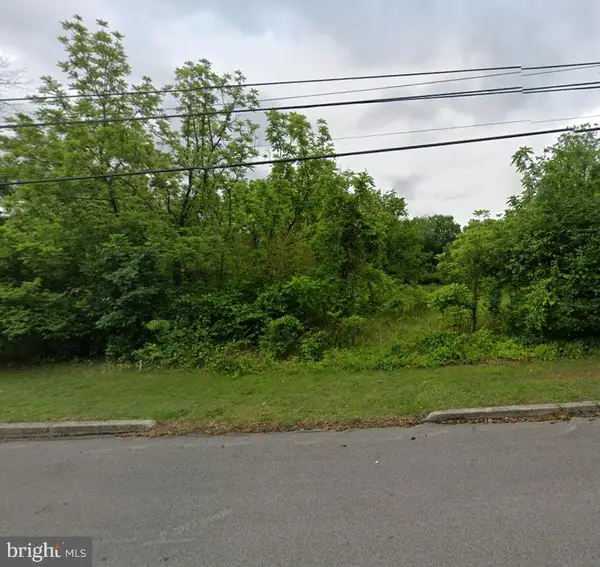 $69,000Active1.64 Acres
$69,000Active1.64 Acres1676 Larkin Rd, UPPER CHICHESTER, PA 19061
MLS# PADE2099266Listed by: THE GREENE REALTY GROUP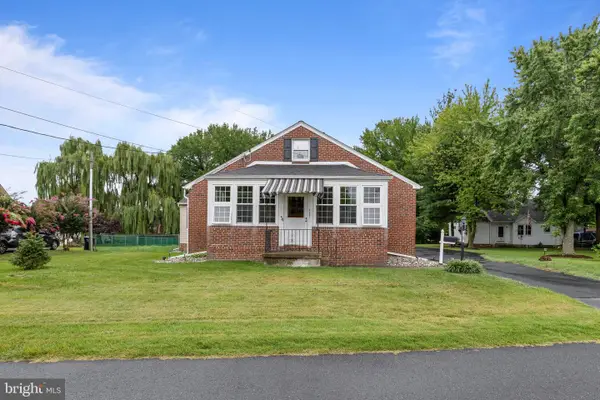 $375,000Pending3 beds 1 baths2,203 sq. ft.
$375,000Pending3 beds 1 baths2,203 sq. ft.1121 Scott Ave, UPPER CHICHESTER, PA 19061
MLS# PADE2098956Listed by: LONG & FOSTER REAL ESTATE, INC.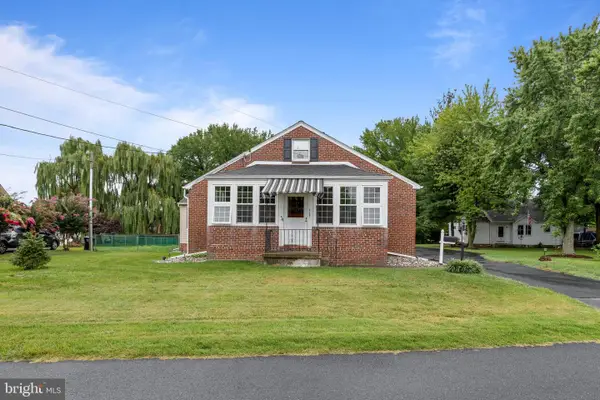 $375,000Pending4 beds -- baths2,203 sq. ft.
$375,000Pending4 beds -- baths2,203 sq. ft.1121 Scott Ave, UPPER CHICHESTER, PA 19061
MLS# PADE2099168Listed by: LONG & FOSTER REAL ESTATE, INC.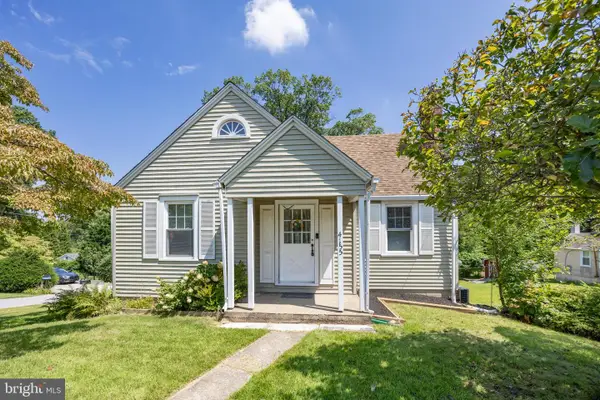 $300,000Pending3 beds 1 baths1,176 sq. ft.
$300,000Pending3 beds 1 baths1,176 sq. ft.4155 Greenwood Ave, UPPER CHICHESTER, PA 19061
MLS# PADE2098920Listed by: KELLER WILLIAMS REAL ESTATE -EXTON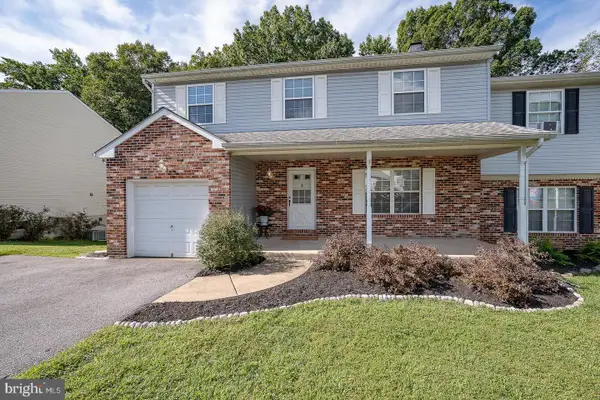 $409,900Pending3 beds 3 baths2,036 sq. ft.
$409,900Pending3 beds 3 baths2,036 sq. ft.4039 Yorktown Dr, UPPER CHICHESTER, PA 19061
MLS# PADE2098260Listed by: BHHS FOX & ROACH-MEDIA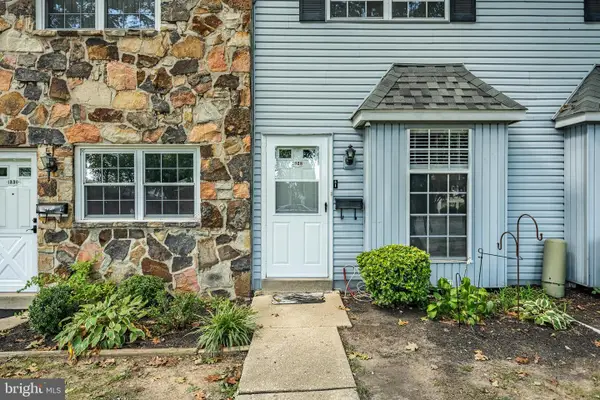 $249,900Pending2 beds 2 baths1,064 sq. ft.
$249,900Pending2 beds 2 baths1,064 sq. ft.1328 Rolling Glen, UPPER CHICHESTER, PA 19014
MLS# PADE2098570Listed by: BHHS FOX & ROACH-WEST CHESTER
