2644 Central Ave, Upper Chichester, PA 19061
Local realty services provided by:Better Homes and Gardens Real Estate Valley Partners
Listed by:amy fizzano krauter
Office:fizzano family of associates llc.
MLS#:PADE2102646
Source:BRIGHTMLS
Price summary
- Price:$350,000
- Price per sq. ft.:$240.38
About this home
Welcome to 2644 Central Avenue — a beautifully renovated 3-bed, 1.5-bath ranchette in the desirable Chichester School District. Impeccably maintained and thoughtfully updated, this charming home offers true one-floor living with all bedrooms conveniently located on the main level.
Step inside to find fresh paint and brand-new carpet throughout, creating a clean and inviting feel. A massive living room anchored by a wood-burning fireplace offers the perfect place to gather, while the cozy, private dining room provides an ideal space for intimate meals. The spacious eat-in kitchen offers plenty of room for cooking, storage, and casual dining.
A bright sunroom lets you enjoy the sights and sounds of nature year-round and leads to a brand-new deck (2025) overlooking the expansive yard at the end of a quiet street—a rare setting that delivers both space and privacy. Additional major improvements include new gutters (2025) and a new roof (2025), offering peace of mind for years to come.
The finished lower level expands your living options with additional space for entertaining, hobbies, or a recreation area. Outside, the oversized yard provides the perfect backdrop for play, gardening, pets, or outdoor entertaining.
To make your purchase worry-free, the seller is offering a One-Year Shield Plus Home Warranty for the buyer.
Located just minutes from major roadways, shopping, and conveniences—yet tucked into a quiet neighborhood—this home blends comfort, updates, and an ideal location. Move right in and enjoy everything 2644 Central Avenue has to offer.
Contact an agent
Home facts
- Year built:1960
- Listing ID #:PADE2102646
- Added:5 day(s) ago
- Updated:October 26, 2025 at 10:07 AM
Rooms and interior
- Bedrooms:3
- Total bathrooms:2
- Full bathrooms:1
- Half bathrooms:1
- Living area:1,456 sq. ft.
Heating and cooling
- Cooling:Central A/C
- Heating:Hot Water, Oil
Structure and exterior
- Roof:Shingle
- Year built:1960
- Building area:1,456 sq. ft.
Schools
- High school:CHICHESTER
- Middle school:CHICHESTER
Utilities
- Water:Public
- Sewer:Public Sewer
Finances and disclosures
- Price:$350,000
- Price per sq. ft.:$240.38
- Tax amount:$6,156 (2024)
New listings near 2644 Central Ave
- Open Tue, 5 to 7pmNew
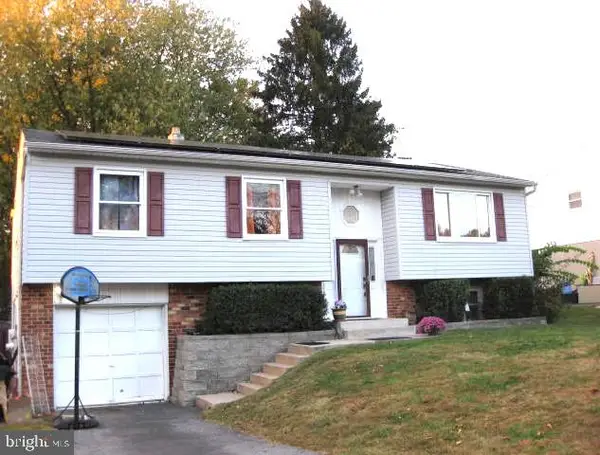 $405,000Active4 beds 3 baths1,908 sq. ft.
$405,000Active4 beds 3 baths1,908 sq. ft.33 Mulberry St, UPPER CHICHESTER, PA 19061
MLS# PADE2102596Listed by: LONG & FOSTER REAL ESTATE, INC. - New
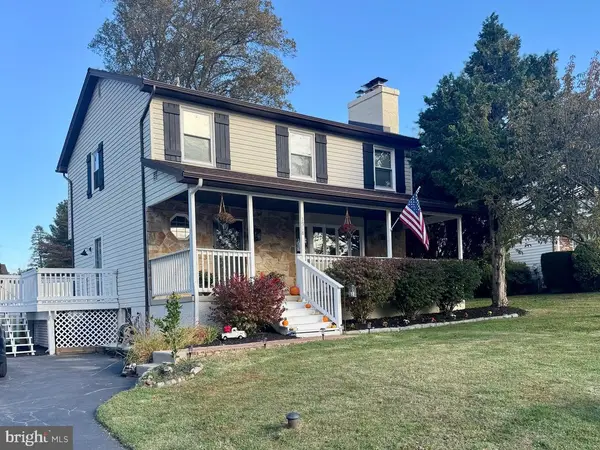 $419,000Active3 beds 3 baths1,997 sq. ft.
$419,000Active3 beds 3 baths1,997 sq. ft.1918 Susan Lane, UPPER CHICHESTER, PA 19061
MLS# PADE2102652Listed by: EXP REALTY, LLC - New
 $269,000Active4 beds 2 baths940 sq. ft.
$269,000Active4 beds 2 baths940 sq. ft.2238 Blueball Ave, UPPER CHICHESTER, PA 19061
MLS# PADE2102422Listed by: KW EMPOWER 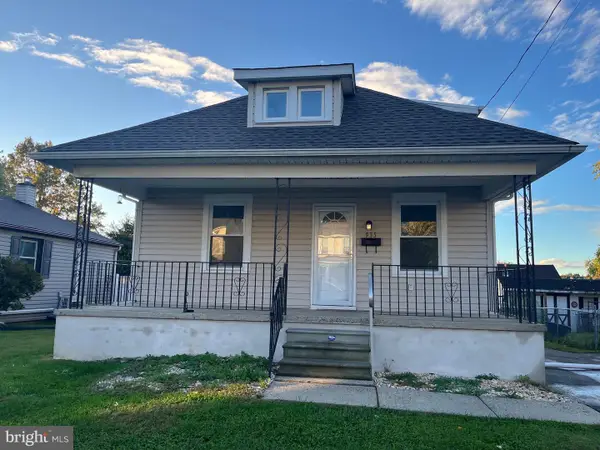 $314,900Pending3 beds 2 baths1,210 sq. ft.
$314,900Pending3 beds 2 baths1,210 sq. ft.935 Galbraith Ave, UPPER CHICHESTER, PA 19061
MLS# PADE2102468Listed by: SCOTT REALTY GROUP- New
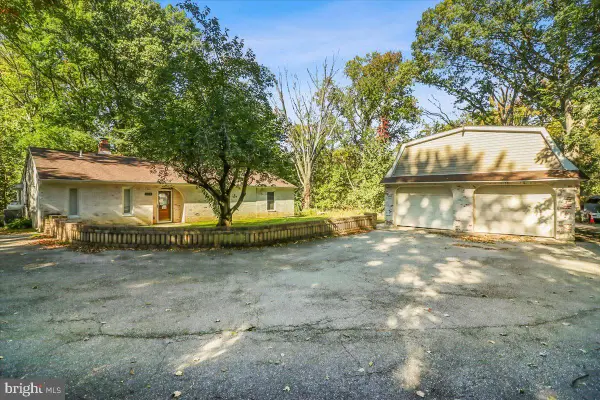 $269,500Active3 beds 2 baths2,013 sq. ft.
$269,500Active3 beds 2 baths2,013 sq. ft.614 Rodgers Ave, UPPER CHICHESTER, PA 19014
MLS# PADE2102558Listed by: RE/MAX 440 - PERKASIE - New
 $430,000Active4 beds 2 baths2,036 sq. ft.
$430,000Active4 beds 2 baths2,036 sq. ft.711 Carole Dr, UPPER CHICHESTER, PA 19061
MLS# PADE2101682Listed by: CG REALTY, LLC 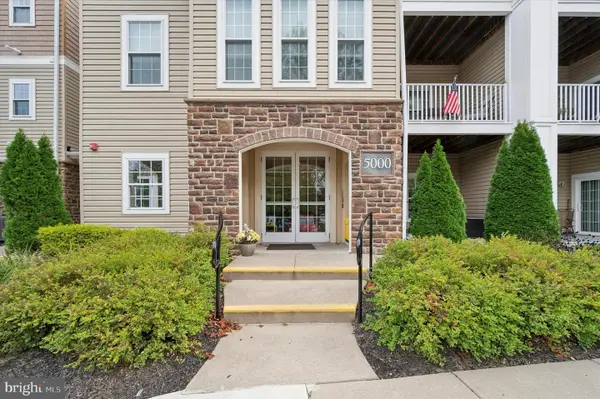 $295,000Pending2 beds 2 baths1,279 sq. ft.
$295,000Pending2 beds 2 baths1,279 sq. ft.5000 Village #5102, UPPER CHICHESTER, PA 19061
MLS# PADE2102258Listed by: KW GREATER WEST CHESTER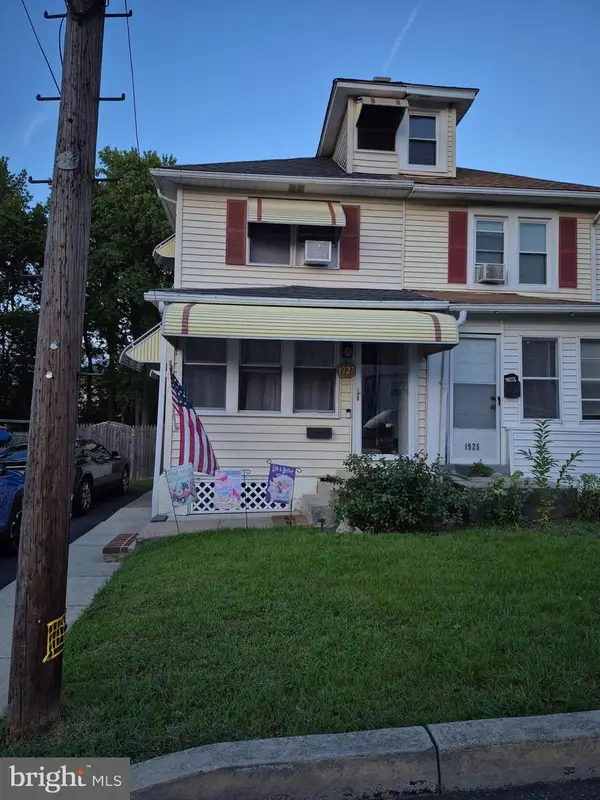 $200,000Pending3 beds 1 baths1,306 sq. ft.
$200,000Pending3 beds 1 baths1,306 sq. ft.1927 Pleasantview Ave, UPPER CHICHESTER, PA 19061
MLS# PADE2102174Listed by: REALTY ONE GROUP RESTORE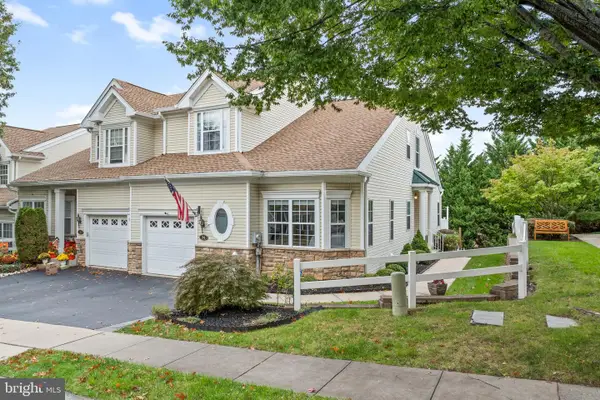 $475,000Pending2 beds 3 baths2,139 sq. ft.
$475,000Pending2 beds 3 baths2,139 sq. ft.34 Dresner Cir, UPPER CHICHESTER, PA 19061
MLS# PADE2102010Listed by: KELLER WILLIAMS REAL ESTATE - MEDIA
