711 Carole Dr, Upper Chichester, PA 19061
Local realty services provided by:Better Homes and Gardens Real Estate Valley Partners
Listed by: kim marie knaub
Office: cg realty, llc.
MLS#:PADE2101682
Source:BRIGHTMLS
Price summary
- Price:$419,900
- Price per sq. ft.:$206.24
About this home
Welcome to this beautifully updated 4-bedroom split-level home, perfectly situated on a peaceful cul-de-sac. Brimming with natural light and modern touches, this home offers a warm, inviting atmosphere with a layout designed for both comfortable living and effortless entertaining.
Inside, you’ll find two expansive, light-filled gathering rooms, including one with a cozy wood-burning fireplace — the perfect spot to unwind on cool evenings. The open flow between living spaces creates an easy, connected feel throughout the home, ideal for family life or hosting guests.
The modern kitchen and living areas feature stylish updates, while large windows throughout bring the outside in, bathing each room in sunlight. Four generously sized bedrooms offer space and flexibility for family, guests, or home office needs.
Step outside to a spacious backyard surrounded by mature trees, offering privacy and shade. A charming patio provides the perfect setting for morning coffee, weekend barbecues, or simply relaxing in nature.
This move-in-ready home blends contemporary comfort with timeless charm — all tucked away in a quiet neighborhood. Don’t miss your chance to make it yours!
*Owners recently removed an above ground pool and deck from the back yard to allow more open space!
** Check out the video tour!
Contact an agent
Home facts
- Year built:1979
- Listing ID #:PADE2101682
- Added:59 day(s) ago
- Updated:December 18, 2025 at 02:45 PM
Rooms and interior
- Bedrooms:4
- Total bathrooms:2
- Full bathrooms:2
- Living area:2,036 sq. ft.
Heating and cooling
- Cooling:Central A/C
- Heating:Forced Air, Oil
Structure and exterior
- Roof:Shingle
- Year built:1979
- Building area:2,036 sq. ft.
- Lot area:0.32 Acres
Schools
- High school:CHICHESTER SENIOR
Utilities
- Water:Public
- Sewer:Public Sewer
Finances and disclosures
- Price:$419,900
- Price per sq. ft.:$206.24
- Tax amount:$7,131 (2025)
New listings near 711 Carole Dr
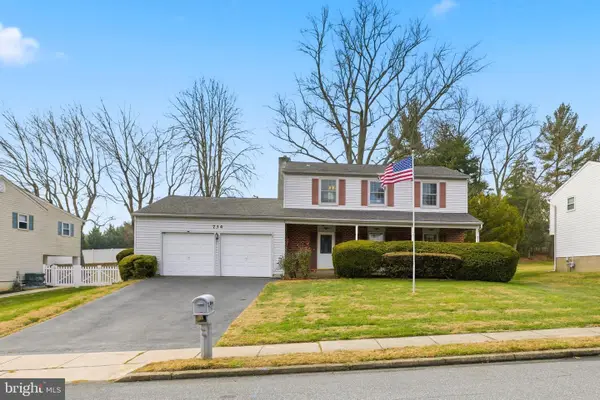 $375,000Pending4 beds 3 baths1,728 sq. ft.
$375,000Pending4 beds 3 baths1,728 sq. ft.734 Burdett Dr, UPPER CHICHESTER, PA 19014
MLS# PADE2105030Listed by: LONG & FOSTER REAL ESTATE, INC.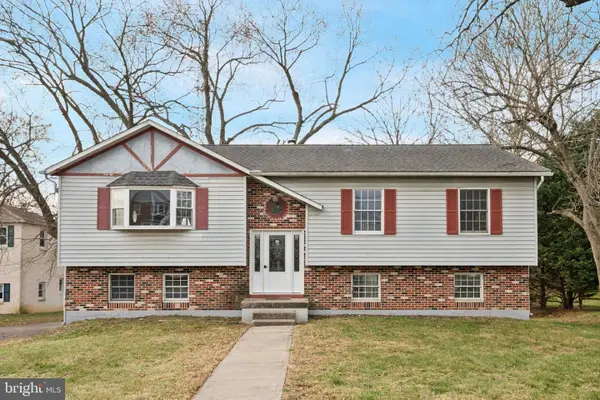 $350,000Pending3 beds 2 baths1,740 sq. ft.
$350,000Pending3 beds 2 baths1,740 sq. ft.2376 Thomas, UPPER CHICHESTER, PA 19014
MLS# PADE2105084Listed by: KELLER WILLIAMS MAIN LINE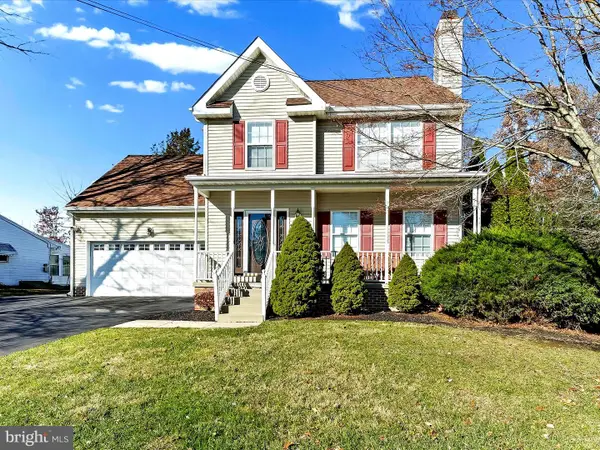 $499,000Pending4 beds 3 baths2,414 sq. ft.
$499,000Pending4 beds 3 baths2,414 sq. ft.2410 Larkin Rd., UPPER CHICHESTER, PA 19061
MLS# PADE2104566Listed by: RE/MAX PROFESSIONAL REALTY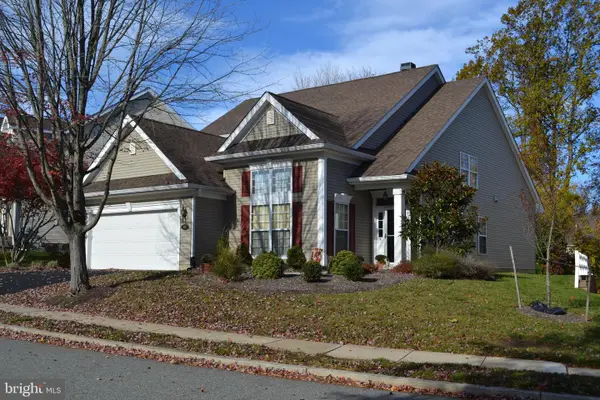 $479,000Pending2 beds 3 baths3,014 sq. ft.
$479,000Pending2 beds 3 baths3,014 sq. ft.40 Brentwood Rd, UPPER CHICHESTER, PA 19061
MLS# PADE2104698Listed by: KELLER WILLIAMS REAL ESTATE - MEDIA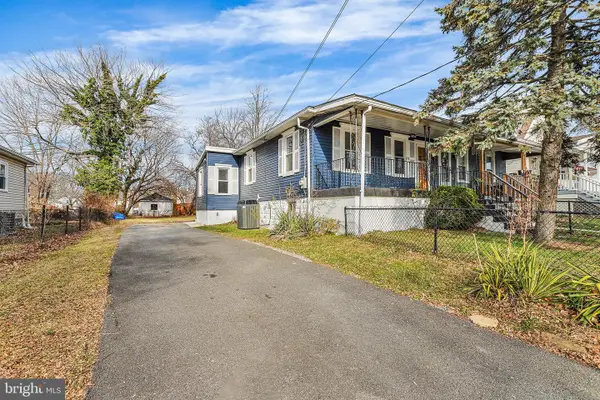 $299,999Active3 beds 2 baths1,173 sq. ft.
$299,999Active3 beds 2 baths1,173 sq. ft.124 Washington Ave, UPPER CHICHESTER, PA 19014
MLS# PADE2104588Listed by: BHHS FOX & ROACH-MEDIA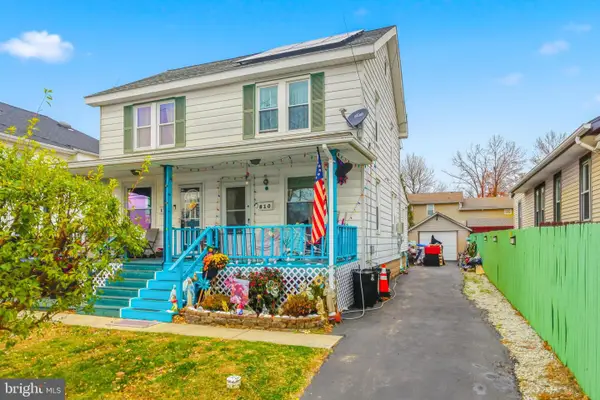 $289,900Active2 beds 1 baths800 sq. ft.
$289,900Active2 beds 1 baths800 sq. ft.810 Pleasant Ave, UPPER CHICHESTER, PA 19061
MLS# PADE2104524Listed by: LONG & FOSTER REAL ESTATE, INC.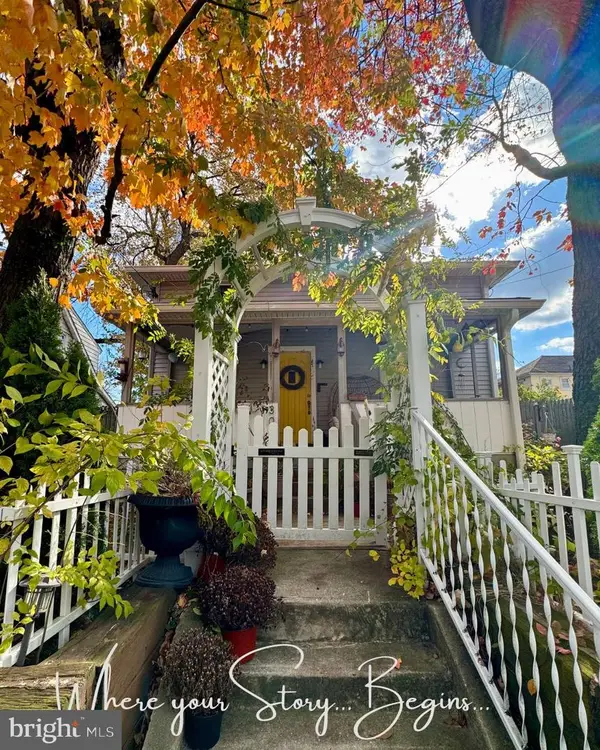 $270,000Pending3 beds 2 baths1,300 sq. ft.
$270,000Pending3 beds 2 baths1,300 sq. ft.307 Johnson Ave, UPPER CHICHESTER, PA 19061
MLS# PADE2103402Listed by: CROWN HOMES REAL ESTATE $315,000Active3 beds 3 baths1,626 sq. ft.
$315,000Active3 beds 3 baths1,626 sq. ft.86 Louis James Ct #86, UPPER CHICHESTER, PA 19014
MLS# PADE2104388Listed by: BHHS FOX & ROACH-HAVERFORD $533,000Active3 beds 4 baths2,729 sq. ft.
$533,000Active3 beds 4 baths2,729 sq. ft.4312 Yorktown Dr, UPPER CHICHESTER, PA 19061
MLS# PADE2104386Listed by: CENTURY 21 THE REAL ESTATE STORE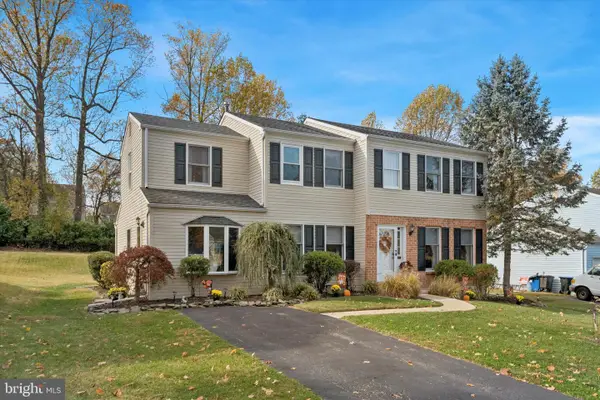 $469,900Active5 beds 3 baths2,478 sq. ft.
$469,900Active5 beds 3 baths2,478 sq. ft.227 Bridge Rd, UPPER CHICHESTER, PA 19061
MLS# PADE2103398Listed by: KELLER WILLIAMS REAL ESTATE - MEDIA
