214 Kingston Rd, Upper Darby, PA 19082
Local realty services provided by:Better Homes and Gardens Real Estate Murphy & Co.
214 Kingston Rd,Upper Darby, PA 19082
$239,000
- 3 Beds
- 2 Baths
- 1,271 sq. ft.
- Townhouse
- Pending
Listed by:hasan md yasin amin
Office:re/max preferred - malvern
MLS#:PADE2098786
Source:BRIGHTMLS
Price summary
- Price:$239,000
- Price per sq. ft.:$188.04
About this home
Welcome to this beautiful home in a prime Upper Darby location—just a few blocks away from the 69th Street Transportation Center, with easy access to shopping, dining, and the bustling 69th Street Business District. The elementary school just a block away, and both the middle school and Upper Darby High School nearby. When you enter through the main entrance, you will step up to a tiled front porch and into a bright, open living and dining area featuring likely new high-end hardwood floors throughout. The fairly new kitchen boasts modern finishes and leads to a shared bridgeway—perfect for outdoor seating. Upstairs, you’ll find three spacious bedrooms with ample closet space and a beautiful bathroom. The fully finished basement adds even more living space, complete with an additional bathroom and walk-out access to the street—ideal for guests or additional living arrangements. Don’t miss the opportunity to own this move-in ready gem in one of Upper Darby’s most convenient neighborhoods—schedule your showing today!
Contact an agent
Home facts
- Year built:1927
- Listing ID #:PADE2098786
- Added:51 day(s) ago
- Updated:October 18, 2025 at 07:37 AM
Rooms and interior
- Bedrooms:3
- Total bathrooms:2
- Full bathrooms:1
- Half bathrooms:1
- Living area:1,271 sq. ft.
Heating and cooling
- Cooling:Window Unit(s)
- Heating:Hot Water, Natural Gas
Structure and exterior
- Year built:1927
- Building area:1,271 sq. ft.
- Lot area:0.03 Acres
Utilities
- Water:Public
- Sewer:Public Sewer
Finances and disclosures
- Price:$239,000
- Price per sq. ft.:$188.04
- Tax amount:$3,850 (2024)
New listings near 214 Kingston Rd
- New
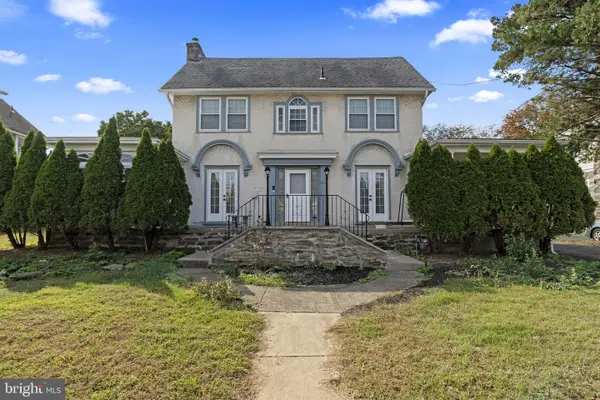 $429,000Active3 beds 2 baths2,213 sq. ft.
$429,000Active3 beds 2 baths2,213 sq. ft.824 Lindale Ave, DREXEL HILL, PA 19026
MLS# PADE2102354Listed by: VRA REALTY - New
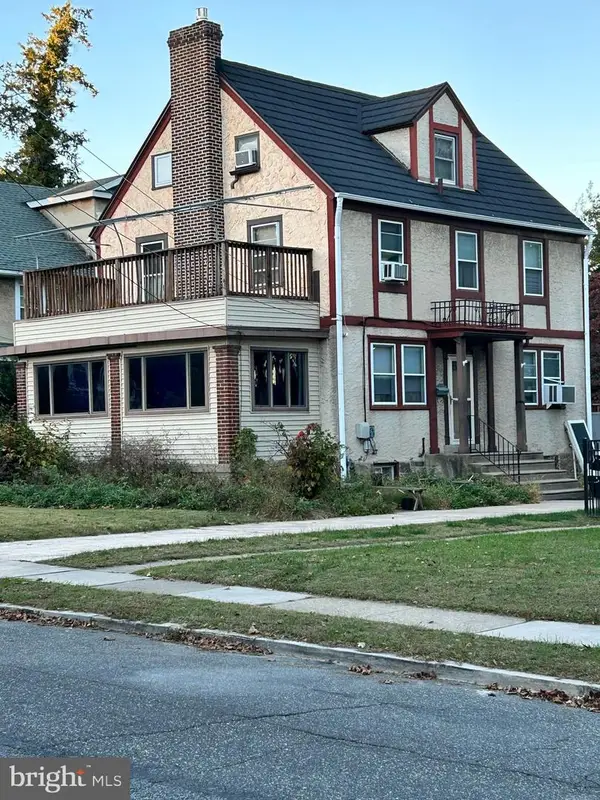 Listed by BHGRE$287,000Active4 beds 2 baths2,163 sq. ft.
Listed by BHGRE$287,000Active4 beds 2 baths2,163 sq. ft.345 Wayne, LANSDOWNE, PA 19050
MLS# PADE2102338Listed by: BETTER HOMES AND GARDENS REAL ESTATE - MATURO PA - Coming SoonOpen Sun, 11am to 1pm
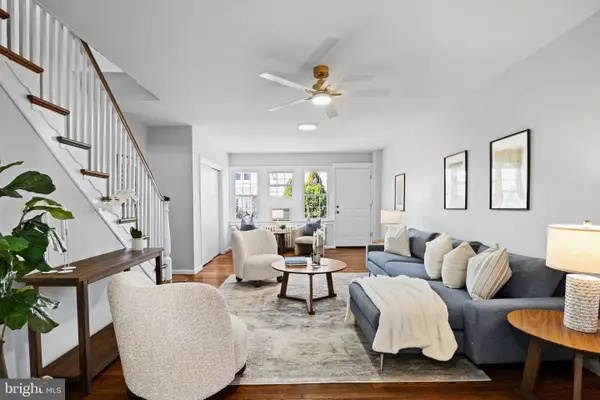 $250,000Coming Soon3 beds 3 baths
$250,000Coming Soon3 beds 3 baths171 N Carol Blvd, UPPER DARBY, PA 19082
MLS# PADE2101900Listed by: KW EMPOWER - New
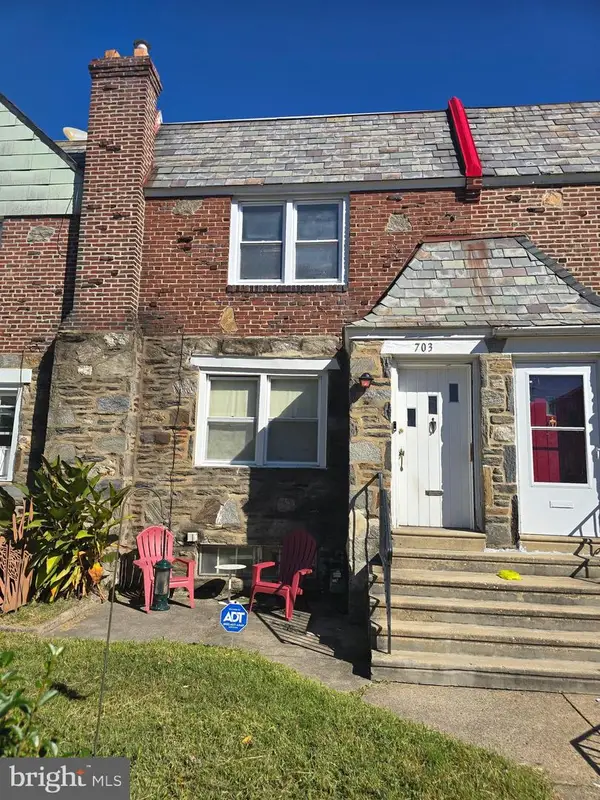 $220,000Active3 beds 1 baths1,242 sq. ft.
$220,000Active3 beds 1 baths1,242 sq. ft.703 Briarcliff, UPPER DARBY, PA 19082
MLS# PADE2102304Listed by: LONG & FOSTER REAL ESTATE, INC. - New
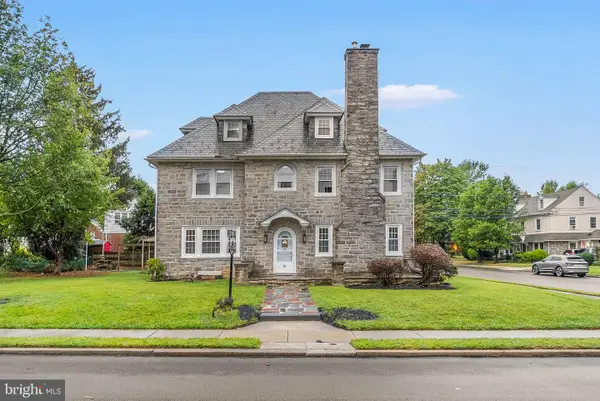 $550,000Active8 beds 5 baths4,191 sq. ft.
$550,000Active8 beds 5 baths4,191 sq. ft.474 Kenwood Rd, DREXEL HILL, PA 19026
MLS# PADE2100720Listed by: KW EMPOWER - Coming Soon
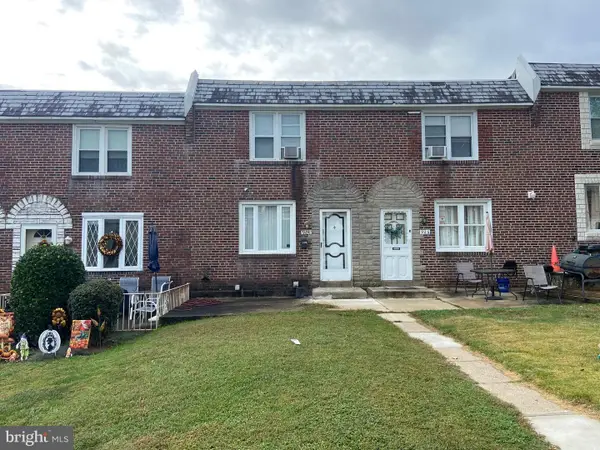 $225,000Coming Soon3 beds 1 baths
$225,000Coming Soon3 beds 1 baths924 Fairfax Rd, DREXEL HILL, PA 19026
MLS# PADE2100732Listed by: RE/MAX MAIN LINE-WEST CHESTER - Coming Soon
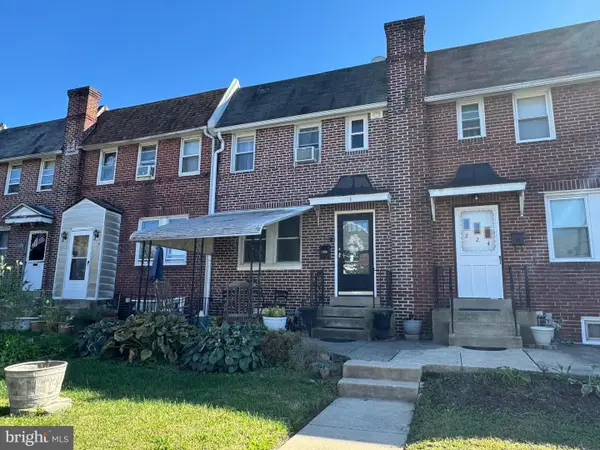 $150,000Coming Soon3 beds 1 baths
$150,000Coming Soon3 beds 1 baths226 E Greenwood Ave, LANSDOWNE, PA 19050
MLS# PADE2101362Listed by: RE/MAX MAIN LINE-WEST CHESTER - Coming Soon
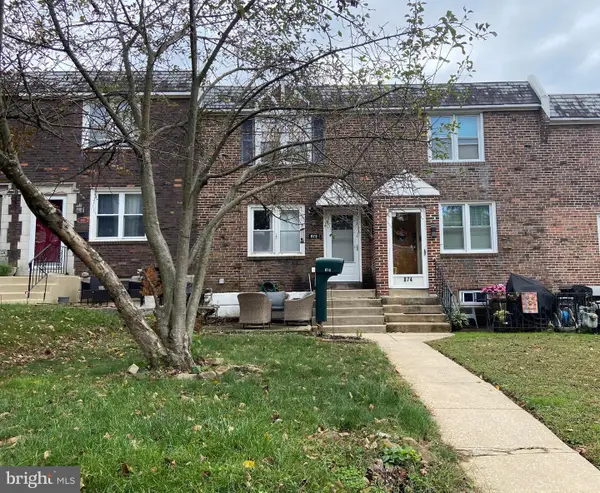 $249,900Coming Soon3 beds 1 baths
$249,900Coming Soon3 beds 1 baths872 Fairfax Rd, DREXEL HILL, PA 19026
MLS# PADE2101646Listed by: RE/MAX MAIN LINE-WEST CHESTER - New
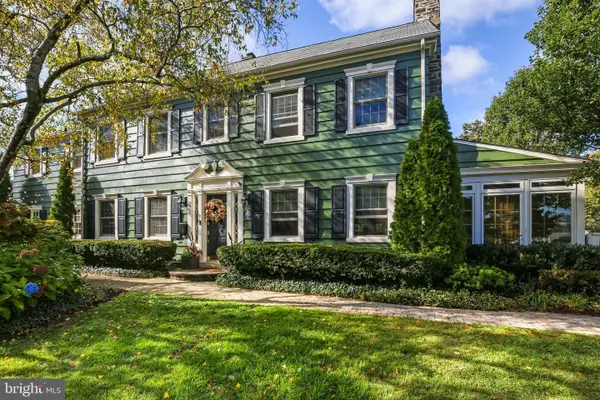 $625,000Active6 beds 4 baths3,077 sq. ft.
$625,000Active6 beds 4 baths3,077 sq. ft.528 Windermere Ave, DREXEL HILL, PA 19026
MLS# PADE2102052Listed by: KELLER WILLIAMS REAL ESTATE - MEDIA - New
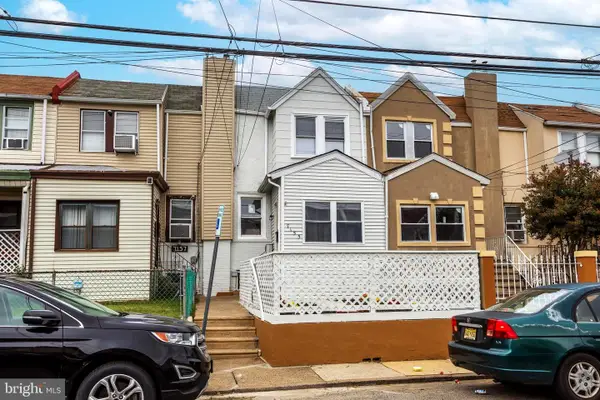 $225,000Active3 beds 2 baths1,312 sq. ft.
$225,000Active3 beds 2 baths1,312 sq. ft.7155 Radbourne Rd, UPPER DARBY, PA 19082
MLS# PADE2102214Listed by: RE/MAX PREFERRED - MALVERN
