506 Hampden Rd, Upper Darby, PA 19082
Local realty services provided by:Better Homes and Gardens Real Estate Murphy & Co.
506 Hampden Rd,Upper Darby, PA 19082
$179,900
- 4 Beds
- 2 Baths
- 1,008 sq. ft.
- Townhouse
- Active
Listed by:mohammad sabir
Office:re/max preferred - malvern
MLS#:PADE2103034
Source:BRIGHTMLS
Price summary
- Price:$179,900
- Price per sq. ft.:$178.47
About this home
Recently renovated a charming and spacious 4-bedrooms, 2-bathrooms row/town home.This refurbished home offers a great opportunity for both investors and homebuyers, the property is move-in ready for those looking to make it their home. Inside, you’ll find an inviting layout with a bright living area, hardwood/vinyl floor flooring, and a newer kitchen cabinets.Upstairs features comfortable 3 bedrooms and a full hall bathroom, while the lower basement level offers additional living space with a second full bath, and 4th bedroom, family room and laundry room convenient access to the alley for parking in the back. Located in a desirable Upper Darby neighborhood close to shopping, schools, public transportation and 10 minutes to Philadelphia international Airport.this property combines comfort, convenience, and investment potential all in one. Whether you’re an investor seeking cash flow or a homebuyer ready to settle in, is an excellent opportunity you don’t want to miss.
Contact an agent
Home facts
- Year built:1922
- Listing ID #:PADE2103034
- Added:6 day(s) ago
- Updated:November 05, 2025 at 02:38 PM
Rooms and interior
- Bedrooms:4
- Total bathrooms:2
- Full bathrooms:2
- Living area:1,008 sq. ft.
Heating and cooling
- Cooling:Window Unit(s)
- Heating:Hot Water, Natural Gas
Structure and exterior
- Year built:1922
- Building area:1,008 sq. ft.
- Lot area:0.03 Acres
Schools
- High school:UPPER DARBY SENIOR
Utilities
- Water:Public
- Sewer:Public Sewer
Finances and disclosures
- Price:$179,900
- Price per sq. ft.:$178.47
- Tax amount:$2,926 (2025)
New listings near 506 Hampden Rd
- New
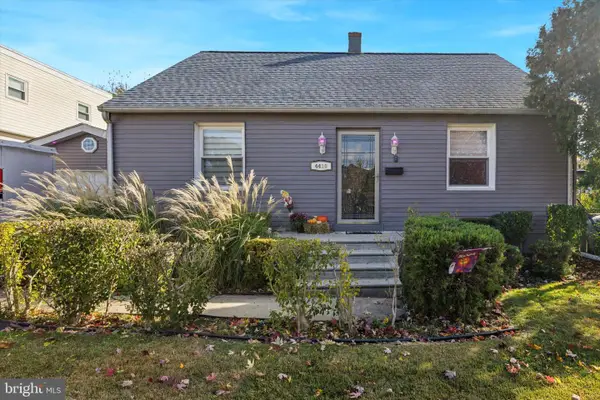 $350,000Active4 beds 3 baths2,147 sq. ft.
$350,000Active4 beds 3 baths2,147 sq. ft.4410 School Ln, DREXEL HILL, PA 19026
MLS# PADE2101656Listed by: KW EMPOWER - Coming Soon
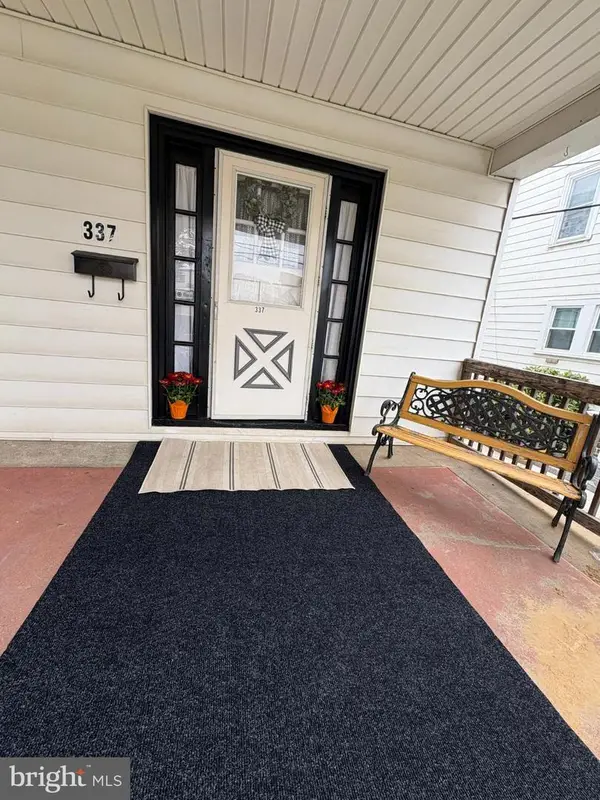 $229,999Coming Soon3 beds 1 baths
$229,999Coming Soon3 beds 1 baths337 Cheswold, DREXEL HILL, PA 19026
MLS# PADE2103266Listed by: KELLER WILLIAMS REAL ESTATE - MEDIA - Coming Soon
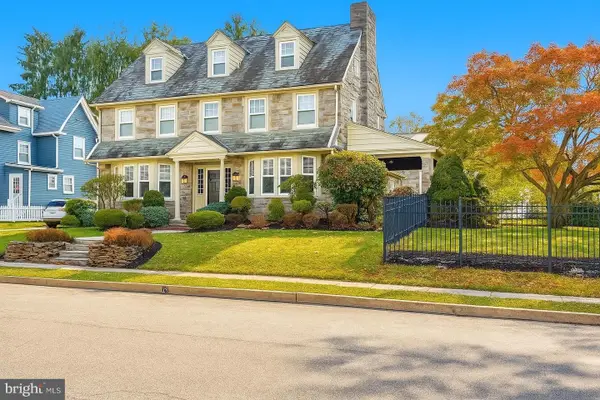 $784,990Coming Soon6 beds 5 baths
$784,990Coming Soon6 beds 5 baths760 Foss Ave, DREXEL HILL, PA 19026
MLS# PADE2103190Listed by: WEICHERT, REALTORS - CORNERSTONE - New
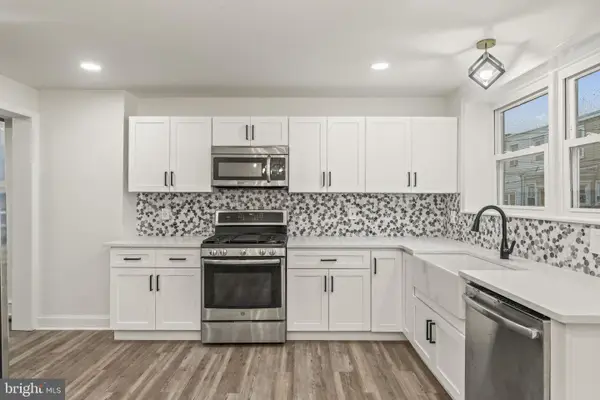 $265,000Active4 beds 3 baths1,904 sq. ft.
$265,000Active4 beds 3 baths1,904 sq. ft.535 Glendale Rd, UPPER DARBY, PA 19082
MLS# PADE2103196Listed by: KELLER WILLIAMS REAL ESTATE TRI-COUNTY - New
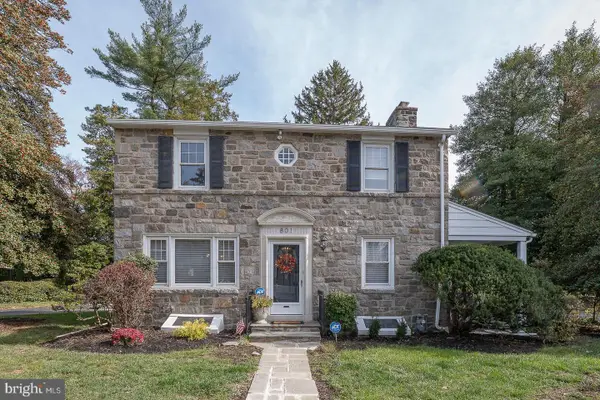 $449,000Active4 beds 2 baths1,818 sq. ft.
$449,000Active4 beds 2 baths1,818 sq. ft.801 Penn Ave, DREXEL HILL, PA 19026
MLS# PADE2103040Listed by: BHHS FOX & ROACH WAYNE-DEVON - New
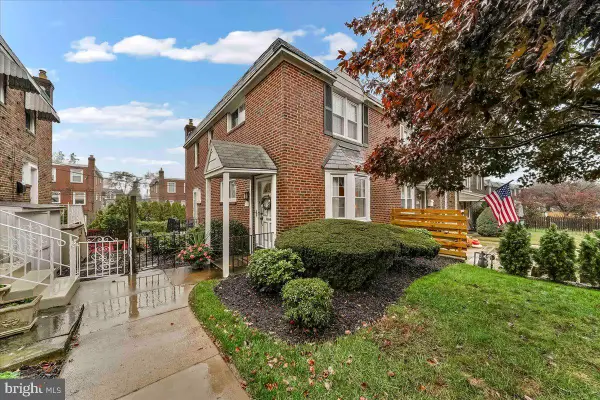 $279,900Active3 beds 1 baths1,120 sq. ft.
$279,900Active3 beds 1 baths1,120 sq. ft.804 Gainsboro Rd, DREXEL HILL, PA 19026
MLS# PADE2103146Listed by: PREMIER PROPERTY SALES & RENTALS - New
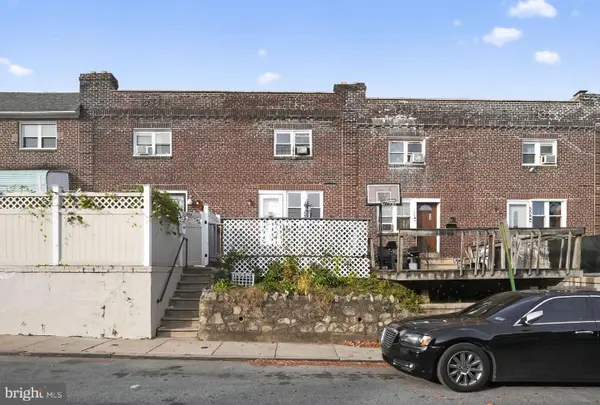 $189,000Active3 beds 1 baths1,250 sq. ft.
$189,000Active3 beds 1 baths1,250 sq. ft.558 Snowden Rd, UPPER DARBY, PA 19082
MLS# PADE2102676Listed by: HOUWZER, LLC - New
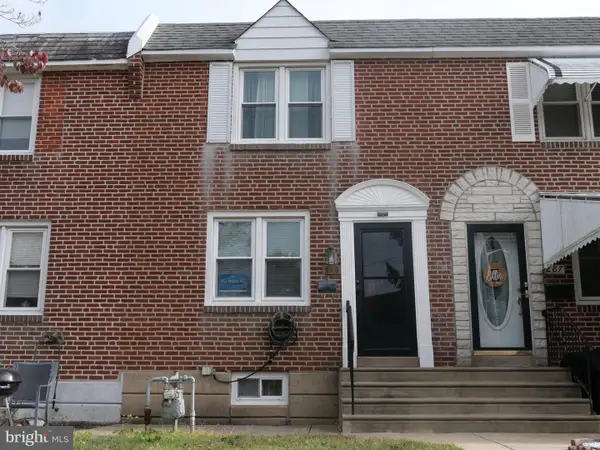 $270,000Active3 beds 2 baths1,152 sq. ft.
$270,000Active3 beds 2 baths1,152 sq. ft.289 Whitehall Dr, CLIFTON HEIGHTS, PA 19018
MLS# PADE2103126Listed by: BHHS FOX&ROACH-NEWTOWN SQUARE - New
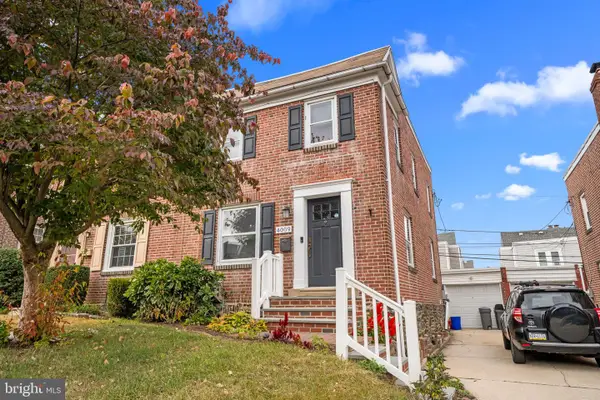 $265,000Active3 beds 2 baths1,152 sq. ft.
$265,000Active3 beds 2 baths1,152 sq. ft.4009 Redden Rd, DREXEL HILL, PA 19026
MLS# PADE2102822Listed by: KELLER WILLIAMS REAL ESTATE-LANGHORNE - New
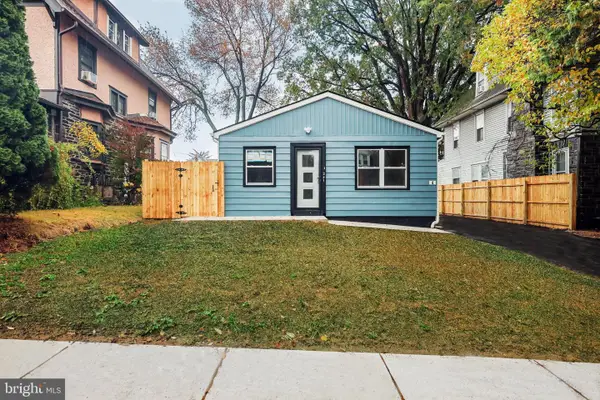 $315,000Active3 beds 2 baths975 sq. ft.
$315,000Active3 beds 2 baths975 sq. ft.241 S Cedar Ln, UPPER DARBY, PA 19082
MLS# PADE2103112Listed by: KELLER WILLIAMS MAIN LINE
