7212 Wayne Ave, UPPER DARBY, PA 19082
Local realty services provided by:Better Homes and Gardens Real Estate Maturo
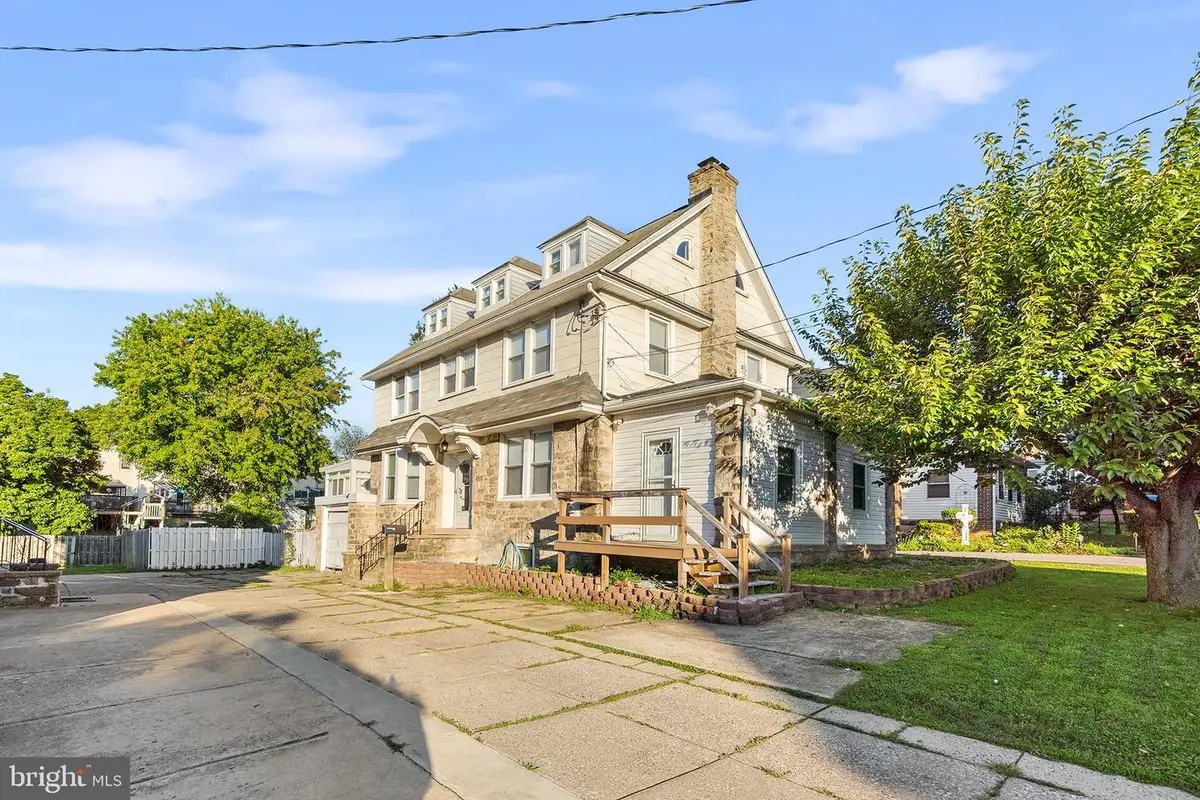
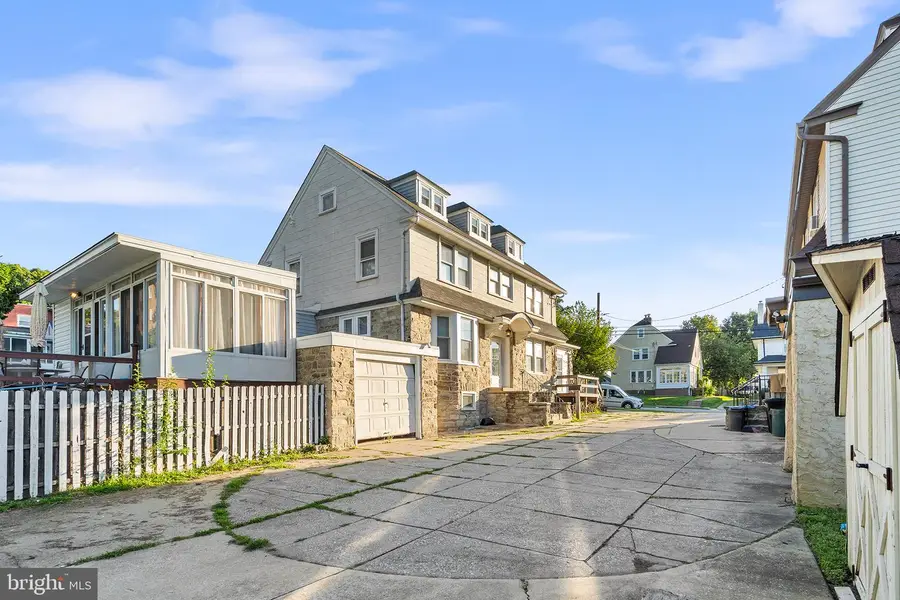
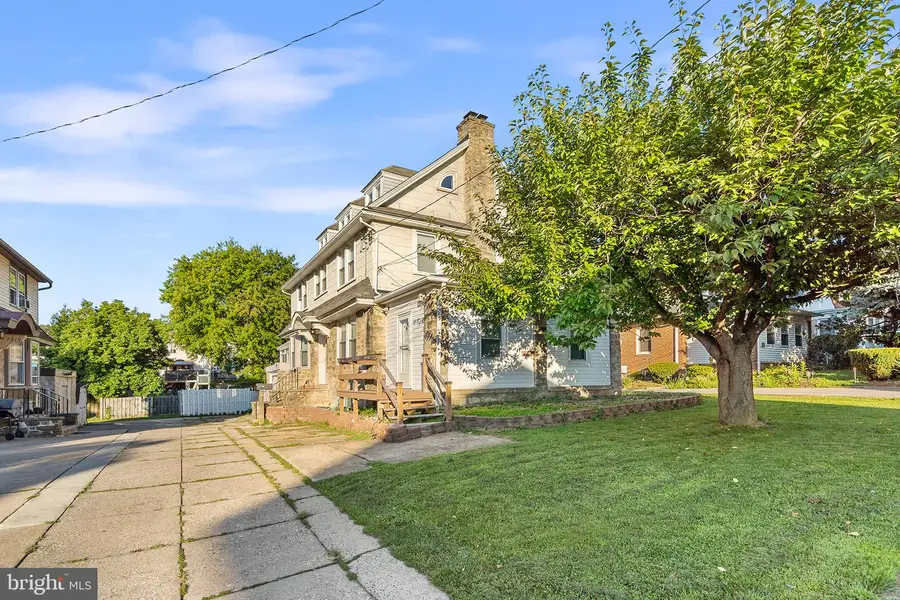
7212 Wayne Ave,UPPER DARBY, PA 19082
$480,000
- 5 Beds
- 3 Baths
- 2,441 sq. ft.
- Single family
- Active
Listed by:kevin le
Office:realty mark associates
MLS#:PADE2094338
Source:BRIGHTMLS
Price summary
- Price:$480,000
- Price per sq. ft.:$196.64
About this home
Welcome to this beautiful colonial home in Upper Darby, designed for comfortable living and filled with natural light ! The spacious living room is perfect for large family gatherings, featuring a stone fireplace, built-in cabinets and shelves, ceiling fan, and double doors leading to the sunroom. The eat-in kitchen with cabinets, counters, ceramic tile flooring, ceiling fan, built-in wine rack, and desk. Additional first-floor highlights include a modern family room/dining room and ceiling fan, a full bath with ceramic tile, and a mud room with coffee bar. The second floor offers four roomy bedrooms and a full bath, while the third floor features another full bath, two generous rooms with high ceilings, ceiling fans, and skylights - perfect for a fifth bedroom or bonus/workout room. Enjoy the landscaped fenced backyard with above-ground pool and deck, front deck off the sunroom, 1 car attached garage, and ample driveway parking. Property is sold as-is condition. The owner has made some upgrades to the house just a few years ago, such as New Central air, new hardwood floors, recessed lights. Schedule your showing today!
Contact an agent
Home facts
- Year built:1920
- Listing Id #:PADE2094338
- Added:40 day(s) ago
- Updated:August 14, 2025 at 01:41 PM
Rooms and interior
- Bedrooms:5
- Total bathrooms:3
- Full bathrooms:3
- Living area:2,441 sq. ft.
Heating and cooling
- Cooling:Central A/C
- Heating:Hot Water, Natural Gas
Structure and exterior
- Year built:1920
- Building area:2,441 sq. ft.
- Lot area:0.16 Acres
Utilities
- Water:Public
- Sewer:Public Sewer
Finances and disclosures
- Price:$480,000
- Price per sq. ft.:$196.64
- Tax amount:$7,753 (2024)
New listings near 7212 Wayne Ave
- New
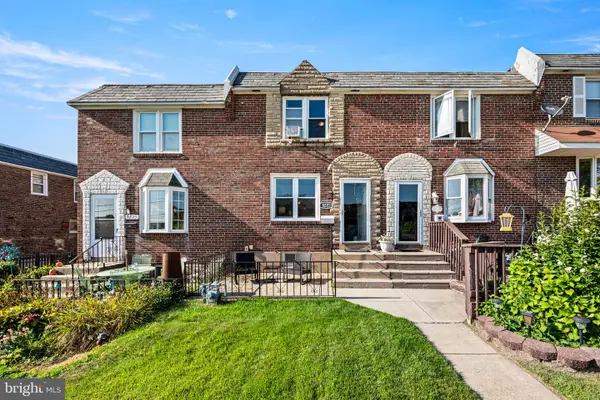 $249,000Active3 beds 1 baths1,152 sq. ft.
$249,000Active3 beds 1 baths1,152 sq. ft.5221 Fairhaven Rd, CLIFTON HEIGHTS, PA 19018
MLS# PADE2097816Listed by: CG REALTY, LLC - New
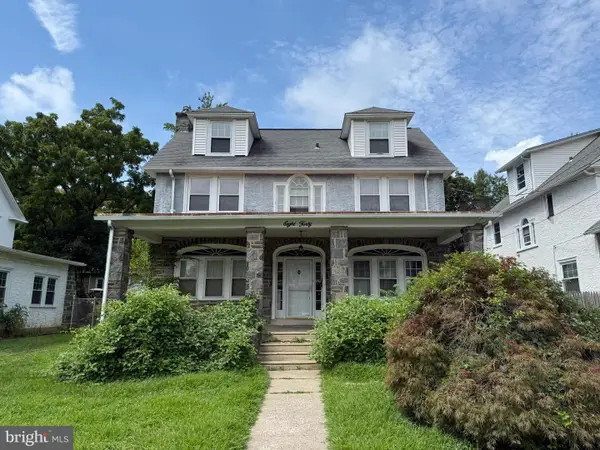 $400,000Active5 beds 3 baths2,979 sq. ft.
$400,000Active5 beds 3 baths2,979 sq. ft.840 Lindale Ave, DREXEL HILL, PA 19026
MLS# PADE2097824Listed by: THE INVESTOR BROKERAGE - Coming Soon
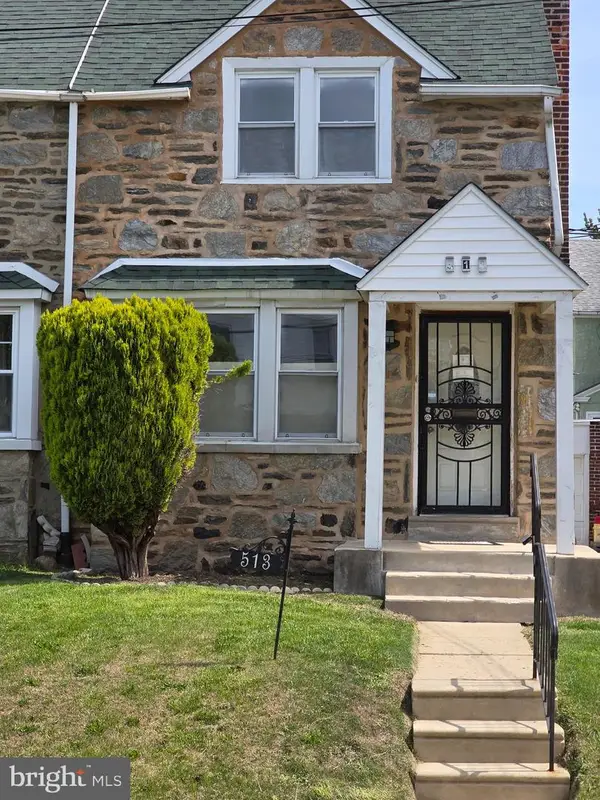 $255,000Coming Soon3 beds 2 baths
$255,000Coming Soon3 beds 2 baths513 Spruce Ave, UPPER DARBY, PA 19082
MLS# PADE2097796Listed by: WHITNEY SIMS REALTY LLC - New
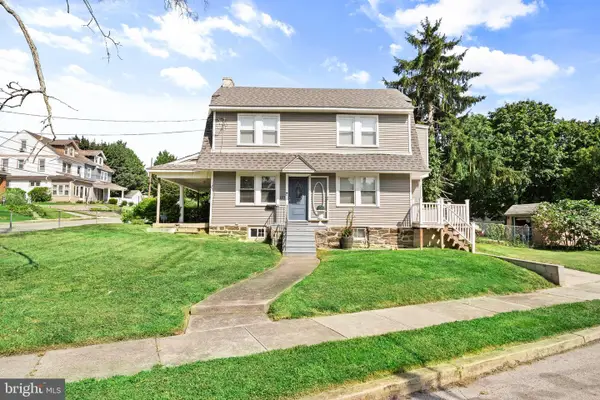 $419,000Active3 beds 4 baths1,872 sq. ft.
$419,000Active3 beds 4 baths1,872 sq. ft.123 Cunningham Ave, UPPER DARBY, PA 19082
MLS# PADE2097040Listed by: GIRALDO REAL ESTATE GROUP - Open Sat, 2 to 4pmNew
 $349,900Active4 beds 4 baths2,210 sq. ft.
$349,900Active4 beds 4 baths2,210 sq. ft.609 St Anthony Ln, UPPER DARBY, PA 19082
MLS# PADE2097510Listed by: CG REALTY, LLC - Coming Soon
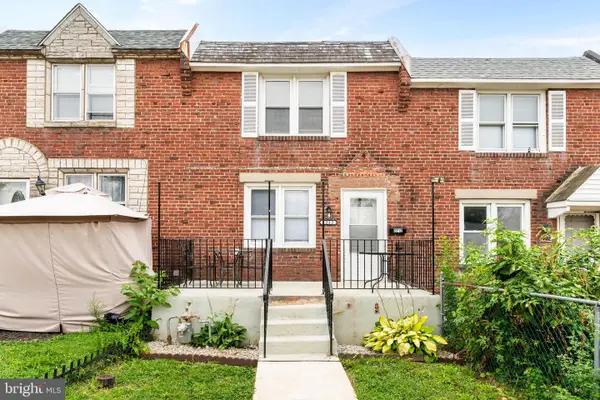 $259,500Coming Soon4 beds 2 baths
$259,500Coming Soon4 beds 2 baths2212 Bond Ave, DREXEL HILL, PA 19026
MLS# PADE2097600Listed by: BHHS FOX & ROACH-MEDIA - New
 $275,000Active3 beds 3 baths1,760 sq. ft.
$275,000Active3 beds 3 baths1,760 sq. ft.147 Wellington Rd, UPPER DARBY, PA 19082
MLS# PADE2097662Listed by: BHHS FOX&ROACH-NEWTOWN SQUARE - New
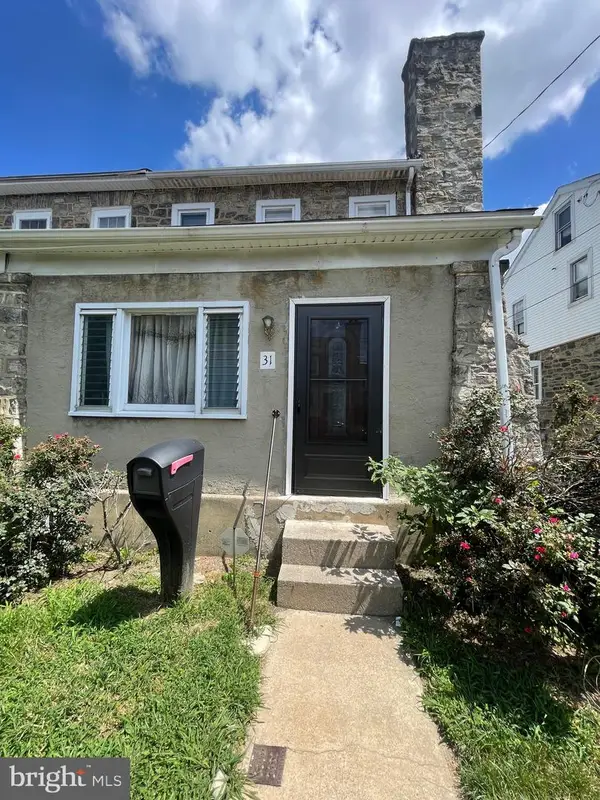 $259,900Active4 beds 2 baths1,490 sq. ft.
$259,900Active4 beds 2 baths1,490 sq. ft.31 Marlborough Rd, UPPER DARBY, PA 19082
MLS# PADE2097578Listed by: DIALLO REAL ESTATE - Coming Soon
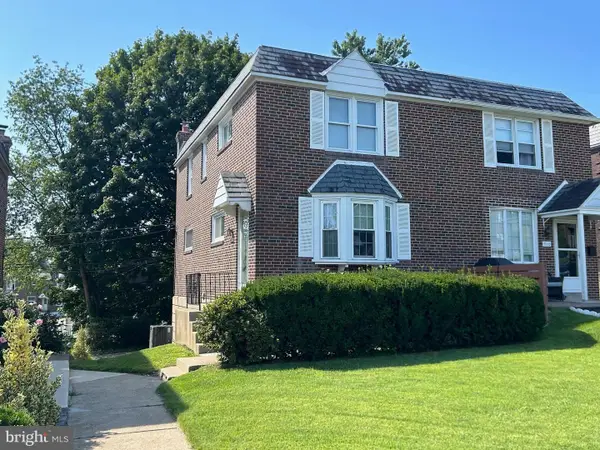 $249,900Coming Soon3 beds 1 baths
$249,900Coming Soon3 beds 1 baths908 Fariston Dr, DREXEL HILL, PA 19026
MLS# PADE2096628Listed by: LONG & FOSTER REAL ESTATE, INC. - Open Thu, 4 to 6pmNew
 $445,000Active4 beds 2 baths1,964 sq. ft.
$445,000Active4 beds 2 baths1,964 sq. ft.5216 Reservation Rd, DREXEL HILL, PA 19026
MLS# PADE2097540Listed by: BHHS FOX & ROACH-ROSEMONT
