5216 Reservation Rd, DREXEL HILL, PA 19026
Local realty services provided by:Better Homes and Gardens Real Estate Murphy & Co.
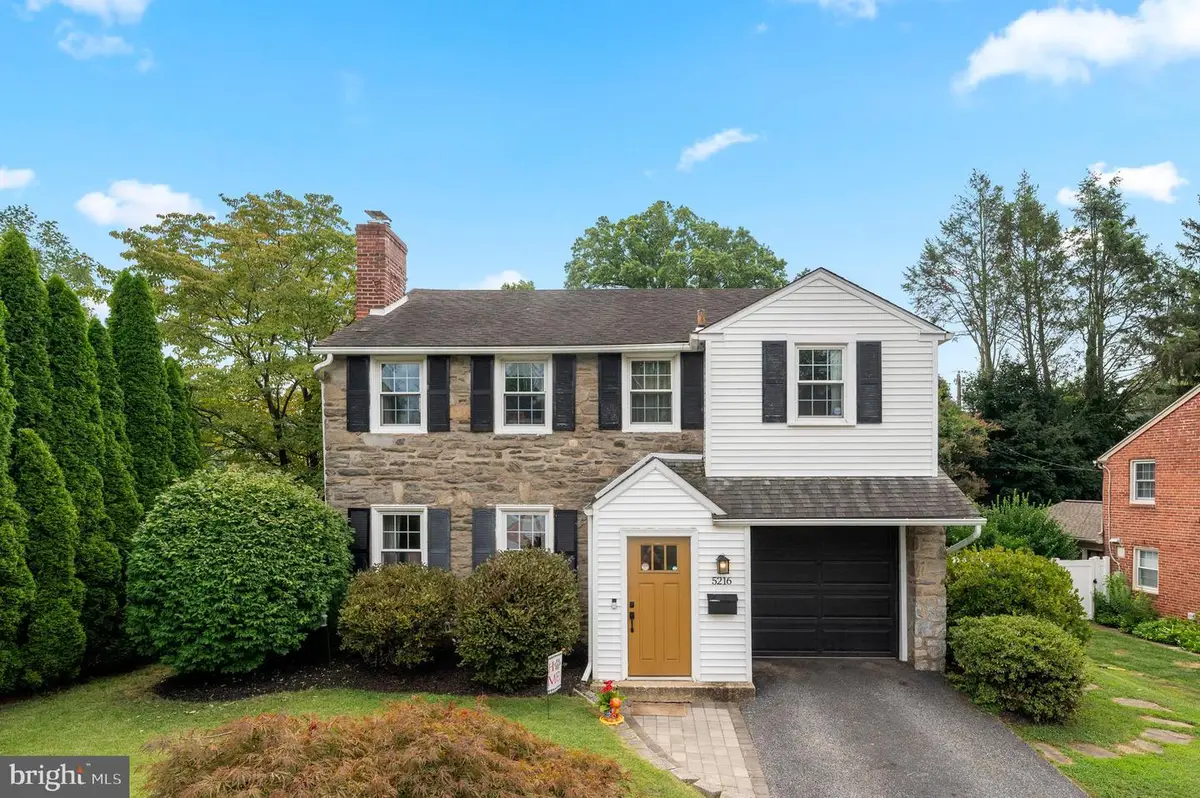
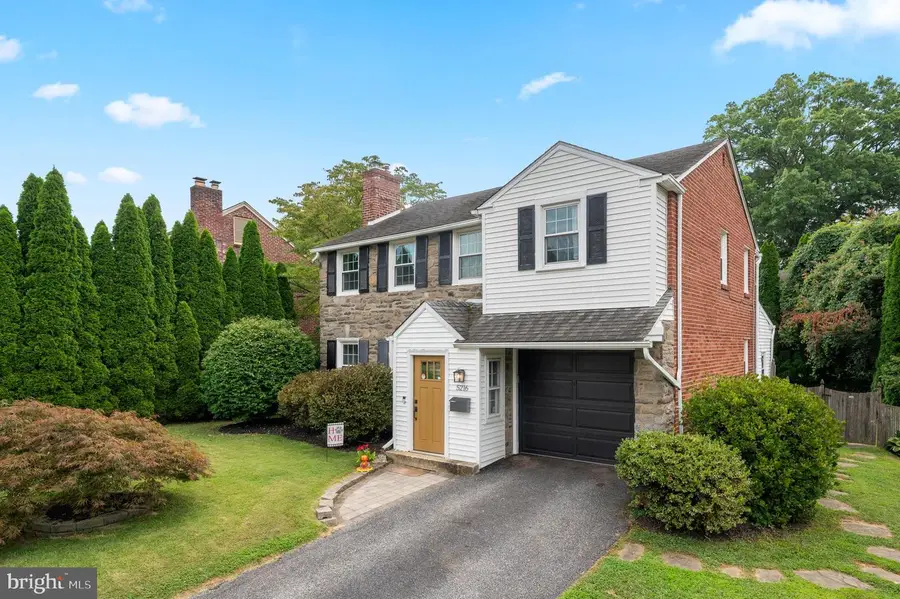
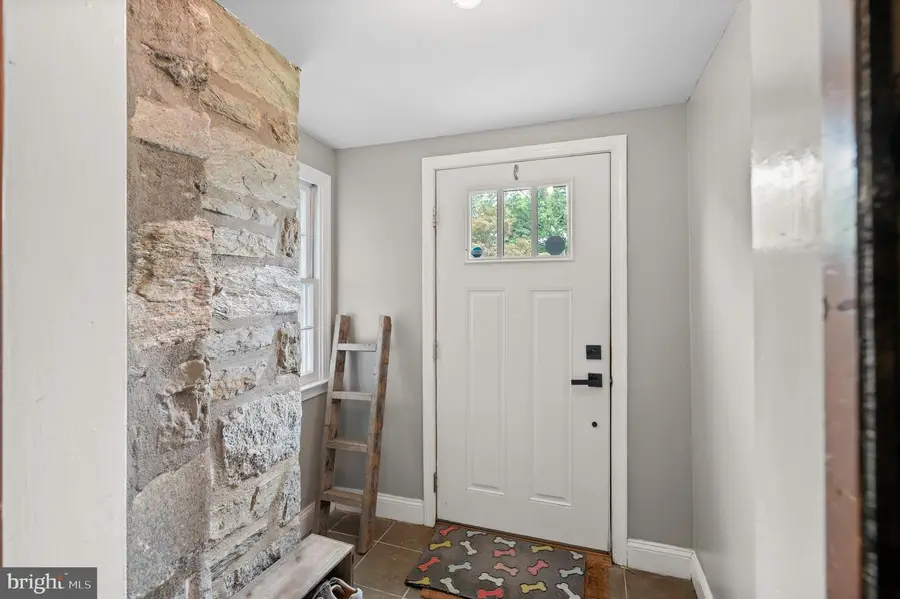
5216 Reservation Rd,DREXEL HILL, PA 19026
$445,000
- 4 Beds
- 2 Baths
- 1,964 sq. ft.
- Single family
- Active
Listed by:stephenie christos
Office:bhhs fox & roach-rosemont
MLS#:PADE2097540
Source:BRIGHTMLS
Price summary
- Price:$445,000
- Price per sq. ft.:$226.58
About this home
Welcome to 5216 Reservation Road, a beautifully maintained classic stone colonial located in the desirable Aronimink Estates neighborhood of Drexel Hill. This charming home features a bright living room with three large windows, along with hardwood floors and deep window sills throughout. Walk in through the front entry, leave your shoes and backpacks. A spacious addition off of the dining room brings in abundant natural light through skylights and sliding glass doors, opening to a large fenced in backyard with a patio, perfect for entertaining or relaxing. The kitchen offers ample cabinet and counter space, and just off the kitchen is a bonus nook. Upstairs are four generously sized bedrooms, including a primary suite with its own full bath, plus excellent closet space and attic access for extra storage. The semi-finished basement adds flexible living space along with a dedicated laundry area. Aronimink Swim Club is within walking distance. Additional highlights include a prime location close to Aronimink Elementary School, shopping, restaurants, public transportation, major routes including 476 with easy access to Philadelphia. This is a rare opportunity to own a truly special home in a sought after neighborhood.
Contact an agent
Home facts
- Year built:1948
- Listing Id #:PADE2097540
- Added:5 day(s) ago
- Updated:August 15, 2025 at 01:42 PM
Rooms and interior
- Bedrooms:4
- Total bathrooms:2
- Full bathrooms:2
- Living area:1,964 sq. ft.
Heating and cooling
- Cooling:Central A/C
- Heating:Forced Air, Hot Water, Natural Gas
Structure and exterior
- Year built:1948
- Building area:1,964 sq. ft.
- Lot area:0.16 Acres
Schools
- High school:UPPER DARBY SENIOR
- Elementary school:ARONIMINK
Utilities
- Water:Public
- Sewer:Public Sewer
Finances and disclosures
- Price:$445,000
- Price per sq. ft.:$226.58
- Tax amount:$8,659 (2024)
New listings near 5216 Reservation Rd
- New
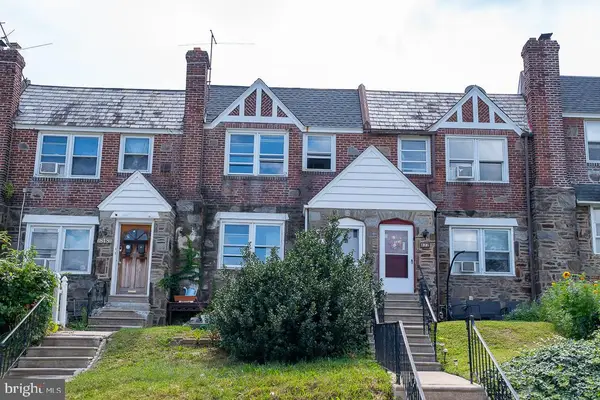 $299,900Active3 beds -- baths1,458 sq. ft.
$299,900Active3 beds -- baths1,458 sq. ft.820 Windermere Ave, DREXEL HILL, PA 19026
MLS# PADE2097880Listed by: BHHS FOX&ROACH-NEWTOWN SQUARE - New
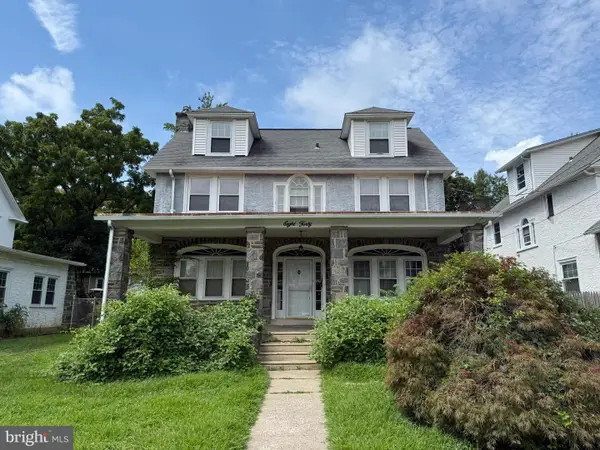 $400,000Active5 beds 3 baths2,979 sq. ft.
$400,000Active5 beds 3 baths2,979 sq. ft.840 Lindale Ave, DREXEL HILL, PA 19026
MLS# PADE2097824Listed by: THE INVESTOR BROKERAGE - New
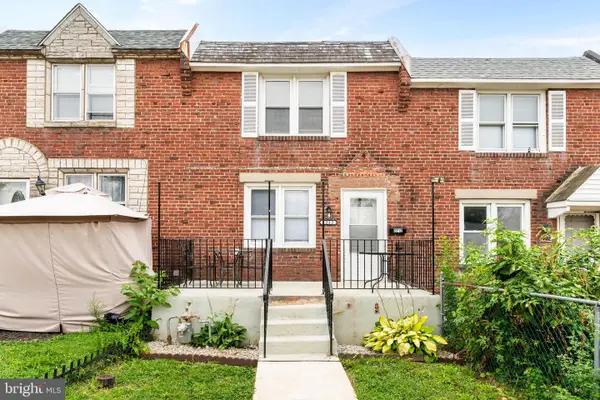 $259,500Active4 beds 2 baths1,520 sq. ft.
$259,500Active4 beds 2 baths1,520 sq. ft.2212 Bond Ave, DREXEL HILL, PA 19026
MLS# PADE2097600Listed by: BHHS FOX & ROACH-MEDIA - New
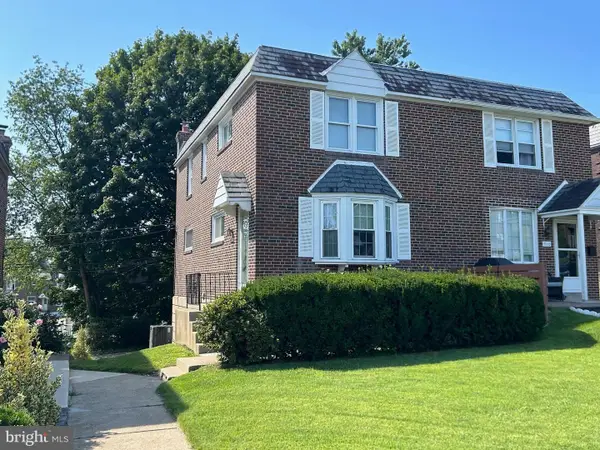 $249,900Active3 beds 1 baths1,120 sq. ft.
$249,900Active3 beds 1 baths1,120 sq. ft.908 Fariston Dr, DREXEL HILL, PA 19026
MLS# PADE2096628Listed by: LONG & FOSTER REAL ESTATE, INC. - Open Sun, 1 to 3pmNew
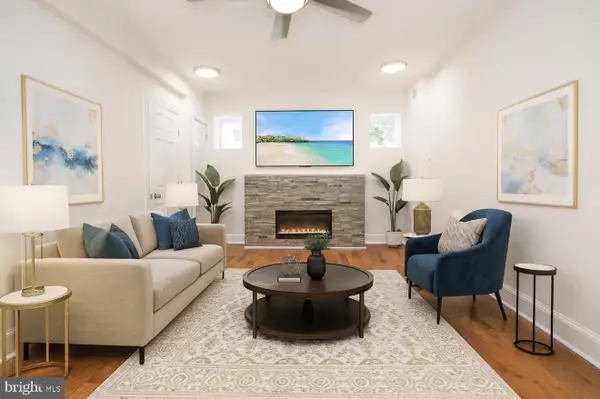 $499,900Active4 beds 3 baths2,304 sq. ft.
$499,900Active4 beds 3 baths2,304 sq. ft.3634 Rosemont Ave, DREXEL HILL, PA 19026
MLS# PADE2097552Listed by: BHHS FOX&ROACH-NEWTOWN SQUARE - Open Sat, 12 to 2pmNew
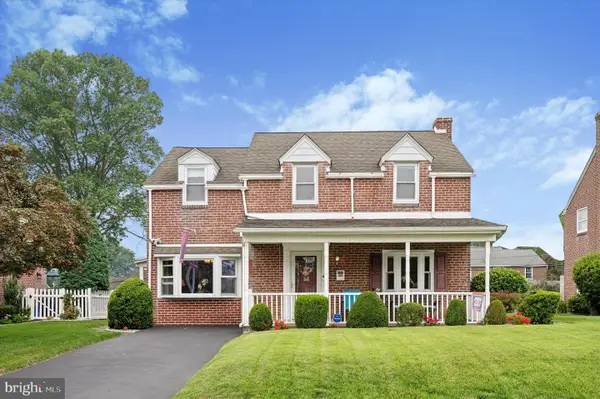 $475,000Active3 beds 2 baths2,114 sq. ft.
$475,000Active3 beds 2 baths2,114 sq. ft.137 Friendship Rd, DREXEL HILL, PA 19026
MLS# PADE2097264Listed by: COMPASS PENNSYLVANIA, LLC - New
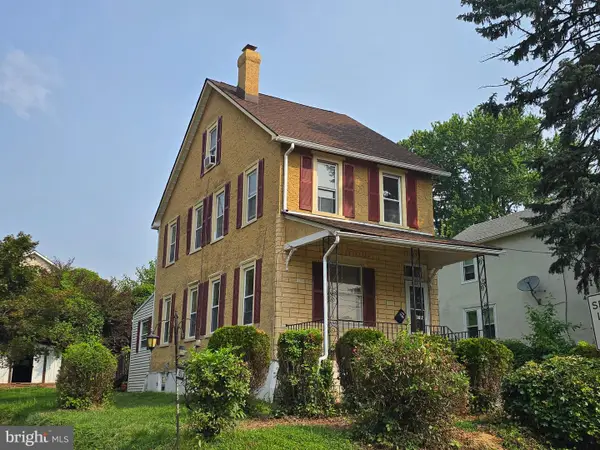 $224,900Active4 beds 2 baths1,174 sq. ft.
$224,900Active4 beds 2 baths1,174 sq. ft.3817 Dennison Ave, DREXEL HILL, PA 19026
MLS# PADE2097436Listed by: KELLER WILLIAMS REAL ESTATE-BLUE BELL 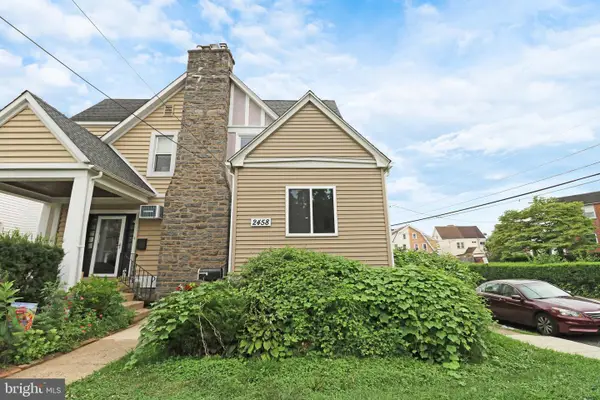 $269,900Pending3 beds 3 baths1,272 sq. ft.
$269,900Pending3 beds 3 baths1,272 sq. ft.2458 Eldon Ave, DREXEL HILL, PA 19026
MLS# PADE2097324Listed by: EXP REALTY, LLC $239,999Pending3 beds 1 baths1,120 sq. ft.
$239,999Pending3 beds 1 baths1,120 sq. ft.2205 Ardmore Ave, DREXEL HILL, PA 19026
MLS# PADE2097012Listed by: LONG & FOSTER REAL ESTATE, INC.
