7251 Bradford Rd, Upper Darby, PA 19082
Local realty services provided by:Better Homes and Gardens Real Estate GSA Realty
7251 Bradford Rd,Upper Darby, PA 19082
$233,000
- 3 Beds
- 2 Baths
- 1,278 sq. ft.
- Townhouse
- Pending
Listed by: keina eubanks
Office: tesla realty group, llc.
MLS#:PADE2089086
Source:BRIGHTMLS
Price summary
- Price:$233,000
- Price per sq. ft.:$182.32
About this home
FHA welcome! Move in ready! Check out this Normandy home w/ Deep Set-Back creating a large
front yard with Patio grill included. Also, offers 3 bedrooms , 1 full bath w mahogany granite vanity, 1 updated half bath . Attached Garage with Auto Door opener and interior entrance protects you from the elements. No hassle off the street parking - Drive way parking- 2 total parking designations . Not to mention a addition Plot of land w Large Dry Shed providing additional storage and outdoor oasis ready for a moderate above ground pooL. Open space Kitchen w/ neutral sparky upgraded countertops, top grade custom backsplash .. Cherry Wood kitchen cabinets that match the Shiny Cherry wood floors on first level. ALL APPLIANCES INCLUDED , LARGE TOP LOADER WASHER/DRYER, UPGRADED French door SMART REFRIGERATOR w HD screen..WOW! Furniture can be negotiated in for first time home buyers!..Instant Man Cave! .Recess lighting and natural light throughout. Fully finished basement with Cedar wood closets offering natural pest control and moisture management great for long-term storage , 2 separate entrance leading to off street parking and Additional fenced in backyard. location is great walking distance from Lansdowne Ymca, Parks and local schools. Easy access to all public transportation , all major highways movies, restaurants, bars, clubs- theater/playhouse shopping! Won't last!
Contact an agent
Home facts
- Year built:1937
- Listing ID #:PADE2089086
- Added:198 day(s) ago
- Updated:November 14, 2025 at 08:39 AM
Rooms and interior
- Bedrooms:3
- Total bathrooms:2
- Full bathrooms:1
- Half bathrooms:1
- Living area:1,278 sq. ft.
Heating and cooling
- Cooling:Window Unit(s)
- Heating:Electric, Hot Water
Structure and exterior
- Year built:1937
- Building area:1,278 sq. ft.
- Lot area:0.06 Acres
Utilities
- Water:Public
- Sewer:Public Sewer
Finances and disclosures
- Price:$233,000
- Price per sq. ft.:$182.32
- Tax amount:$3,664 (2024)
New listings near 7251 Bradford Rd
- Coming Soon
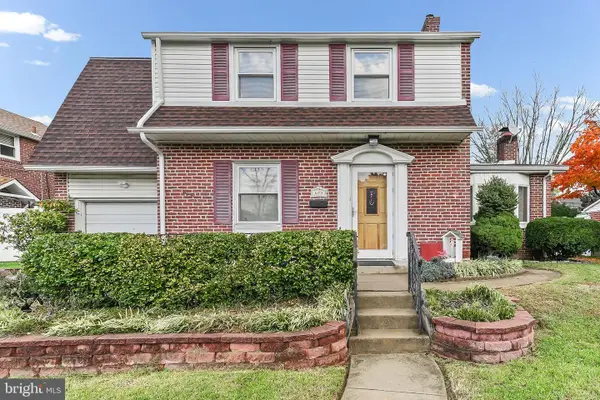 $325,000Coming Soon3 beds 2 baths
$325,000Coming Soon3 beds 2 baths603 Montana Ave, ALDAN, PA 19018
MLS# PADE2103470Listed by: KW GREATER WEST CHESTER - Open Fri, 4 to 6pmNew
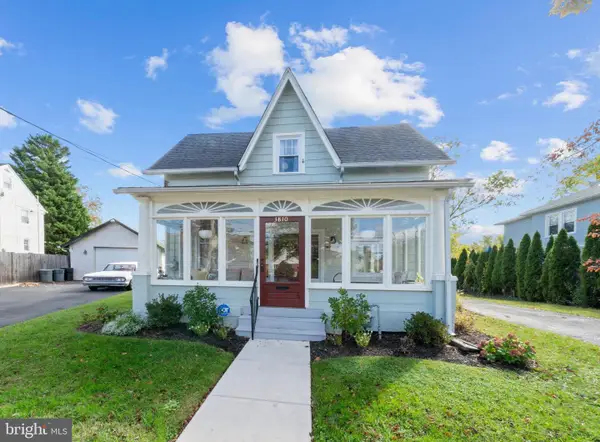 $400,000Active4 beds 2 baths1,840 sq. ft.
$400,000Active4 beds 2 baths1,840 sq. ft.3810 Huey Ave, DREXEL HILL, PA 19026
MLS# PADE2103742Listed by: KELLER WILLIAMS REAL ESTATE - WEST CHESTER - New
 $299,500Active3 beds 1 baths1,586 sq. ft.
$299,500Active3 beds 1 baths1,586 sq. ft.1114 Wynnbrook Rd, SECANE, PA 19018
MLS# PADE2103738Listed by: RE/MAX HOMETOWN REALTORS - Open Sun, 1 to 3pmNew
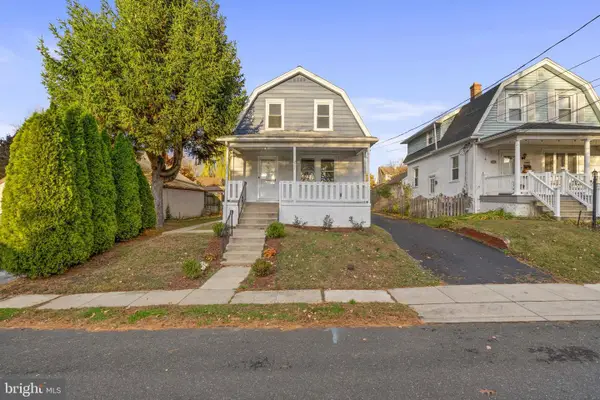 $299,900Active3 beds 1 baths1,422 sq. ft.
$299,900Active3 beds 1 baths1,422 sq. ft.521 Blythe Ave, DREXEL HILL, PA 19026
MLS# PADE2103706Listed by: RE/MAX ACTION ASSOCIATES - New
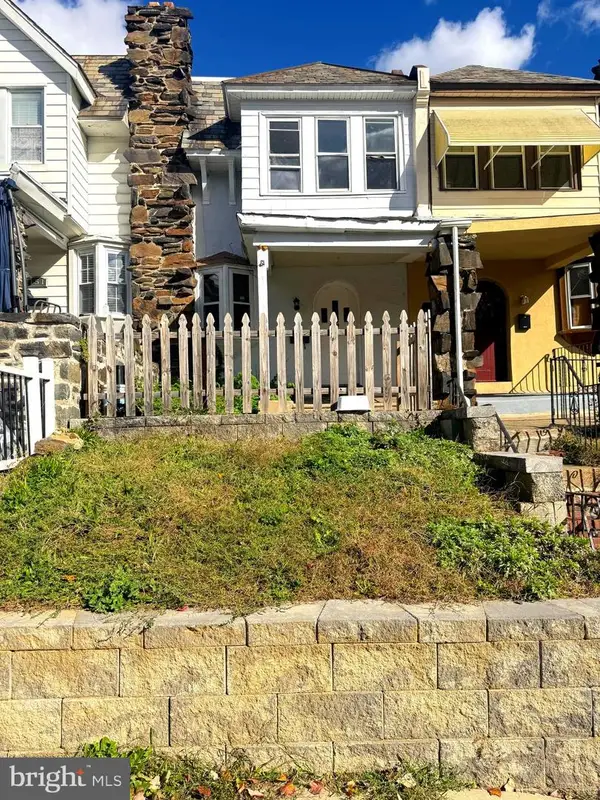 $185,000Active3 beds 1 baths1,270 sq. ft.
$185,000Active3 beds 1 baths1,270 sq. ft.149 Springton Rd, UPPER DARBY, PA 19082
MLS# PADE2103620Listed by: RE/MAX PREFERRED - MALVERN - New
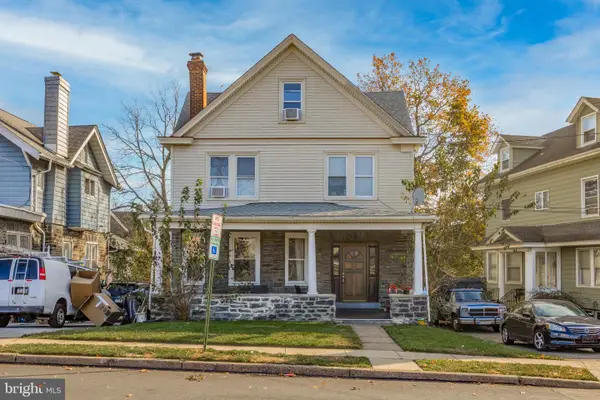 $375,000Active5 beds 3 baths2,318 sq. ft.
$375,000Active5 beds 3 baths2,318 sq. ft.11 S Cedar Ln, UPPER DARBY, PA 19082
MLS# PADE2103542Listed by: KELLER WILLIAMS REAL ESTATE -EXTON - New
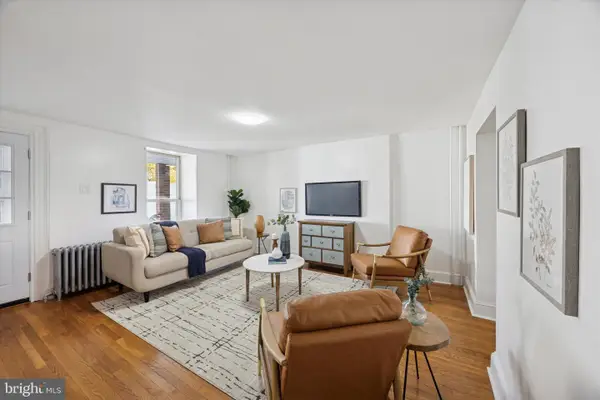 $260,000Active4 beds 2 baths1,288 sq. ft.
$260,000Active4 beds 2 baths1,288 sq. ft.50 Blanchard Rd, DREXEL HILL, PA 19026
MLS# PADE2103448Listed by: KW EMPOWER - Coming Soon
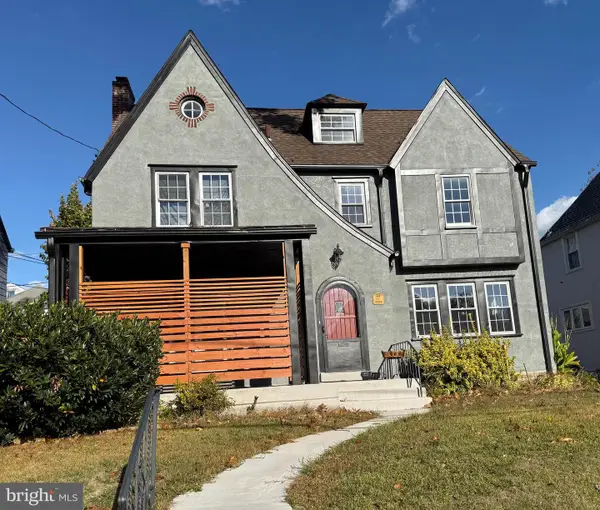 $599,900Coming Soon5 beds 4 baths
$599,900Coming Soon5 beds 4 baths837 Alexander Ave, DREXEL HILL, PA 19026
MLS# PADE2103240Listed by: KELLER WILLIAMS REAL ESTATE - MEDIA - New
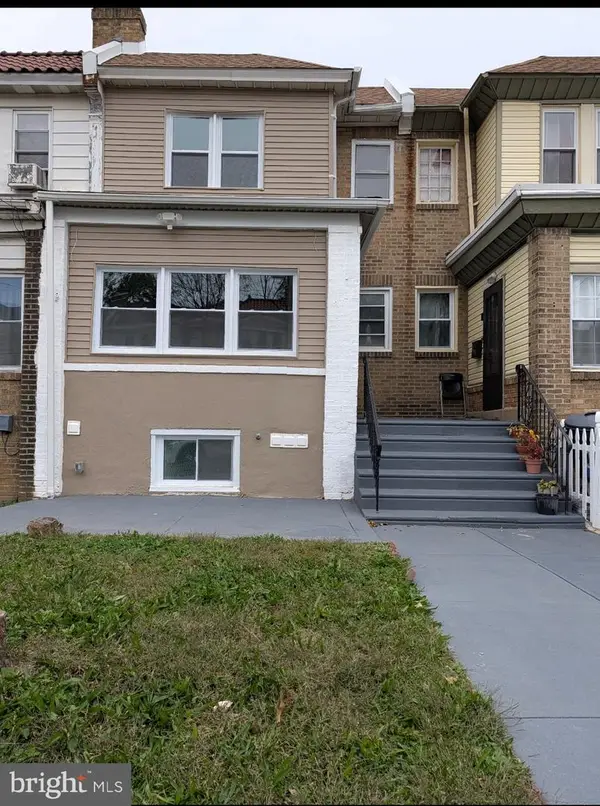 $299,000Active3 beds 2 baths1,188 sq. ft.
$299,000Active3 beds 2 baths1,188 sq. ft.9 Berbro Ave, UPPER DARBY, PA 19082
MLS# PADE2103354Listed by: RE/MAX PRIME REAL ESTATE  $265,000Pending5 beds 3 baths2,865 sq. ft.
$265,000Pending5 beds 3 baths2,865 sq. ft.46 Copley Rd, UPPER DARBY, PA 19082
MLS# PADE2103522Listed by: COMPASS PENNSYLVANIA, LLC
