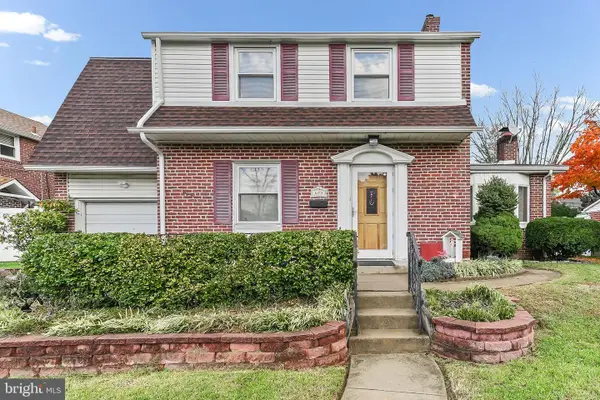7325 Miller Ave, Upper Darby, PA 19082
Local realty services provided by:Better Homes and Gardens Real Estate GSA Realty
7325 Miller Ave,Upper Darby, PA 19082
$249,900
- 5 Beds
- 2 Baths
- 1,674 sq. ft.
- Single family
- Pending
Listed by: frank altamuro
Office: coldwell banker realty
MLS#:PADE2100366
Source:BRIGHTMLS
Price summary
- Price:$249,900
- Price per sq. ft.:$149.28
About this home
Highest and best offers due Monday 9/22/25 BY NOON. Welcome to 7325 Miller Avenue, a spacious and well-maintained 5-bedroom, 1.5-bath home in the heart of Upper Darby. The exterior features a shared driveway, detached garage, and two rear entrances—one leading to the basement and another to the back of the house, offering convenience and flexibility.
Step inside to a bright living and dining room combination, complemented by a versatile multipurpose room perfect for a home office or additional lounge area. Hardwood floors flow throughout the main level, which also includes a convenient half bathroom. The kitchen is a chef’s delight, boasting ample cabinet space with upper and lower wood cabinetry, stainless steel appliances including a refrigerator, dishwasher, gas cooktop stove, and a double oven.
Upstairs, the second floor offers three generously sized bedrooms and a full three-piece bathroom. Each bedroom is filled with natural light and includes its own closet. The third floor adds two more bedrooms and an additional hall closet, ideal for guests or extra storage.
The basement includes a laundry setup and provides additional space for storage or future finishing. This home is full of character and potential—perfect for families or investors alike.
Contact an agent
Home facts
- Year built:1953
- Listing ID #:PADE2100366
- Added:57 day(s) ago
- Updated:November 15, 2025 at 09:06 AM
Rooms and interior
- Bedrooms:5
- Total bathrooms:2
- Full bathrooms:1
- Half bathrooms:1
- Living area:1,674 sq. ft.
Heating and cooling
- Heating:Hot Water, Natural Gas
Structure and exterior
- Roof:Pitched, Shingle
- Year built:1953
- Building area:1,674 sq. ft.
- Lot area:0.06 Acres
Utilities
- Water:Public
- Sewer:Public Sewer
Finances and disclosures
- Price:$249,900
- Price per sq. ft.:$149.28
- Tax amount:$5,036 (2024)
New listings near 7325 Miller Ave
- New
 $265,000Active3 beds 1 baths1,120 sq. ft.
$265,000Active3 beds 1 baths1,120 sq. ft.2325 Bond Ave, DREXEL HILL, PA 19026
MLS# PADE2103464Listed by: KELLER WILLIAMS REAL ESTATE - Coming Soon
 $350,000Coming Soon4 beds -- baths
$350,000Coming Soon4 beds -- baths1223 Drexel Ave, DREXEL HILL, PA 19026
MLS# PADE2103640Listed by: KELLER WILLIAMS MAIN LINE - New
 $279,900Active3 beds 2 baths1,152 sq. ft.
$279,900Active3 beds 2 baths1,152 sq. ft.5159 Gramercy Dr, CLIFTON HEIGHTS, PA 19018
MLS# PADE2103686Listed by: KELLER WILLIAMS REAL ESTATE - MEDIA - New
 $265,000Active3 beds 1 baths1,188 sq. ft.
$265,000Active3 beds 1 baths1,188 sq. ft.4426 Huey Ave, DREXEL HILL, PA 19026
MLS# PADE2103790Listed by: COMPASS PENNSYLVANIA, LLC - New
 $325,000Active2 beds 1 baths1,134 sq. ft.
$325,000Active2 beds 1 baths1,134 sq. ft.5233 Arrowhead Ln, DREXEL HILL, PA 19026
MLS# PADE2103838Listed by: LONG & FOSTER REAL ESTATE, INC. - New
 $249,900Active3 beds 1 baths1,056 sq. ft.
$249,900Active3 beds 1 baths1,056 sq. ft.7819 Westview Ave, UPPER DARBY, PA 19082
MLS# PADE2103910Listed by: BHHS FOX&ROACH-NEWTOWN SQUARE - Open Sun, 11am to 1pmNew
 $150,000Active2 beds 2 baths854 sq. ft.
$150,000Active2 beds 2 baths854 sq. ft.7247 Guilford Rd, UPPER DARBY, PA 19082
MLS# PADE2103942Listed by: BHHS FOX&ROACH-NEWTOWN SQUARE - New
 $199,000Active3 beds 2 baths1,449 sq. ft.
$199,000Active3 beds 2 baths1,449 sq. ft.7226 Penarth Ave, UPPER DARBY, PA 19082
MLS# PADE2103958Listed by: KELLER WILLIAMS MAIN LINE - New
 $185,000Active3 beds 1 baths1,202 sq. ft.
$185,000Active3 beds 1 baths1,202 sq. ft.7229 Clinton Rd, UPPER DARBY, PA 19082
MLS# PADE2103966Listed by: COMPASS PENNSYLVANIA, LLC - Coming Soon
 $325,000Coming Soon3 beds 2 baths
$325,000Coming Soon3 beds 2 baths603 Montana Ave, ALDAN, PA 19018
MLS# PADE2103470Listed by: KW GREATER WEST CHESTER
