7419 Chester Pike, Upper Darby, PA 19082
Local realty services provided by:Better Homes and Gardens Real Estate Valley Partners
7419 Chester Pike,Upper Darby, PA 19082
$279,000
- 2 Beds
- 2 Baths
- 2,460 sq. ft.
- Townhouse
- Pending
Listed by: manfred brenes
Office: bhhs fox & roach-media
MLS#:PADE2090288
Source:BRIGHTMLS
Price summary
- Price:$279,000
- Price per sq. ft.:$113.41
About this home
Prime Mixed-Use Property with Modern Living Above Thriving Commercial Space. Discover a unique opportunity with this exceptional mixed-use property, perfectly blending commercial functionality with contemporary residential comfort. The first floor presents a versatile commercial space, ideal for a variety of businesses, complete with a convenient half bath. This ground-level area offers excellent visibility and accessibility, benefiting from thousands of cars that pass by daily, ensuring maximum exposure for any business.
Ascend to the second floor and find a beautifully renovated, modern two-bedroom apartment. Every detail has been thoughtfully updated to provide a stylish and comfortable living experience. Featuring sleek finishes, an open layout, and ample natural light, this apartment offers the perfect urban retreat.
This property is an ideal investment for entrepreneurs looking to live where they work, or for investors seeking a dual-income stream in a desirable location.
Contact an agent
Home facts
- Year built:1924
- Listing ID #:PADE2090288
- Added:50 day(s) ago
- Updated:November 27, 2025 at 08:29 AM
Rooms and interior
- Bedrooms:2
- Total bathrooms:2
- Full bathrooms:1
- Half bathrooms:1
- Living area:2,460 sq. ft.
Heating and cooling
- Cooling:Ductless/Mini-Split
- Heating:Natural Gas, Radiant, Radiator
Structure and exterior
- Roof:Flat
- Year built:1924
- Building area:2,460 sq. ft.
- Lot area:0.04 Acres
Utilities
- Water:Public
- Sewer:Public Sewer
Finances and disclosures
- Price:$279,000
- Price per sq. ft.:$113.41
- Tax amount:$3,514 (1998)
New listings near 7419 Chester Pike
- New
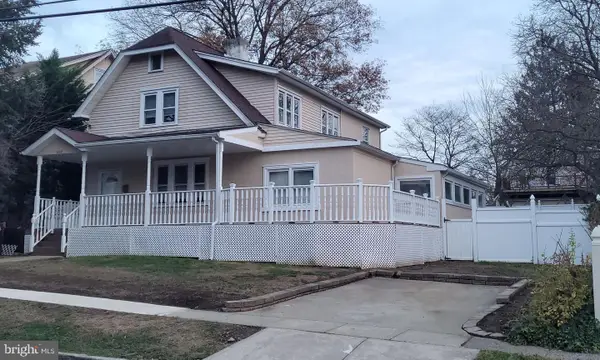 $419,000Active4 beds 2 baths2,496 sq. ft.
$419,000Active4 beds 2 baths2,496 sq. ft.4014 Rosemont Ave, DREXEL HILL, PA 19026
MLS# PADE2104460Listed by: ALL-WAYS AGENCY - Coming Soon
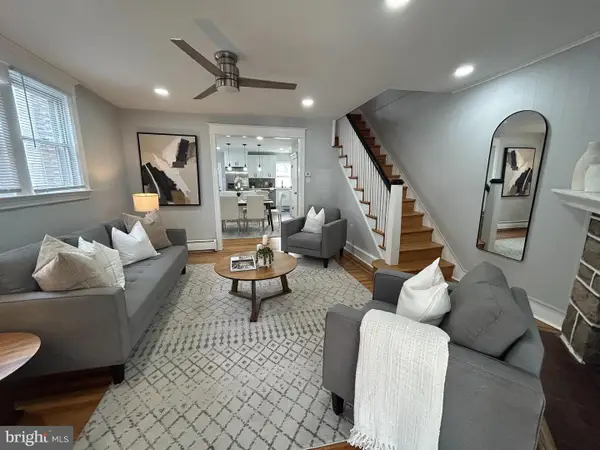 $325,000Coming Soon3 beds 2 baths
$325,000Coming Soon3 beds 2 baths352 Lakeview Ave, DREXEL HILL, PA 19026
MLS# PADE2104542Listed by: KW EMPOWER - Coming Soon
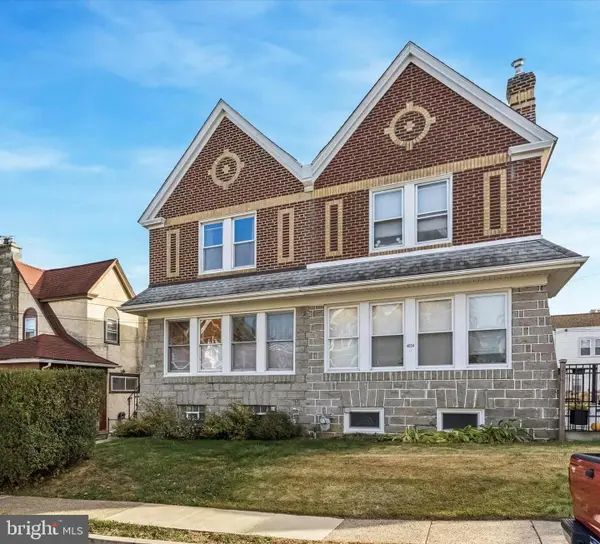 $235,000Coming Soon3 beds 1 baths
$235,000Coming Soon3 beds 1 baths4032 Dayton Rd, DREXEL HILL, PA 19026
MLS# PADE2104272Listed by: KELLER WILLIAMS REAL ESTATE -EXTON - Open Sat, 1 to 3pmNew
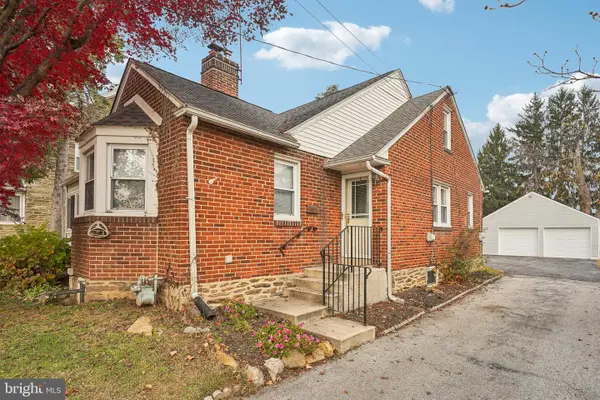 $299,000Active3 beds 2 baths1,652 sq. ft.
$299,000Active3 beds 2 baths1,652 sq. ft.203 S Oak Ave, PRIMOS, PA 19018
MLS# PADE2104430Listed by: REDFIN CORPORATION  $249,900Pending3 beds 1 baths1,296 sq. ft.
$249,900Pending3 beds 1 baths1,296 sq. ft.5237 N Springfield Rd, CLIFTON HEIGHTS, PA 19018
MLS# PADE2104482Listed by: BHHS FOX & ROACH-ROSEMONT- Coming SoonOpen Sat, 1 to 3pm
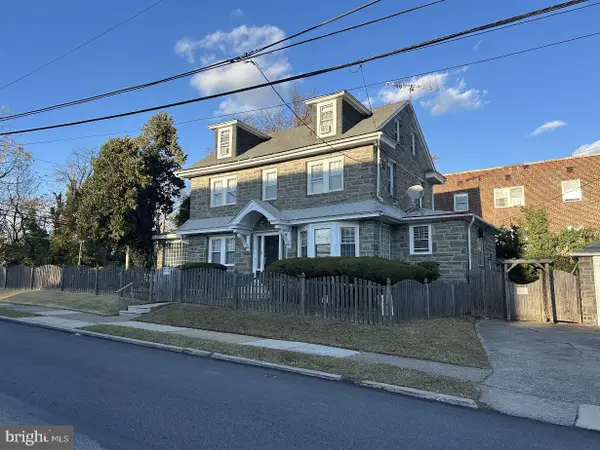 $569,990Coming Soon4 beds -- baths
$569,990Coming Soon4 beds -- baths1806 Garrett Rd, LANSDOWNE, PA 19050
MLS# PADE2104202Listed by: PERFECT PLACE REAL ESTATE CO. - New
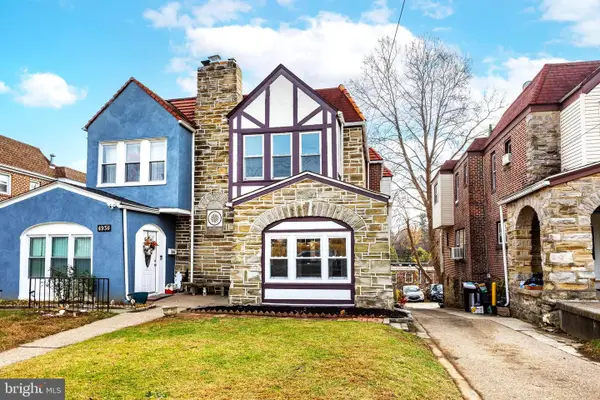 $345,000Active4 beds 3 baths1,775 sq. ft.
$345,000Active4 beds 3 baths1,775 sq. ft.4938 State Rd, DREXEL HILL, PA 19026
MLS# PADE2104474Listed by: RE/MAX PREFERRED - MALVERN - Coming SoonOpen Sat, 1 to 3pm
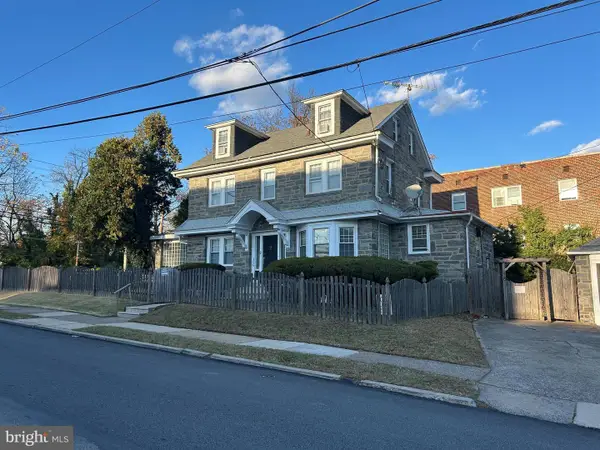 $569,990Coming Soon4 beds 3 baths
$569,990Coming Soon4 beds 3 baths1806 Garrett Rd, LANSDOWNE, PA 19050
MLS# PADE2102580Listed by: PERFECT PLACE REAL ESTATE CO. - New
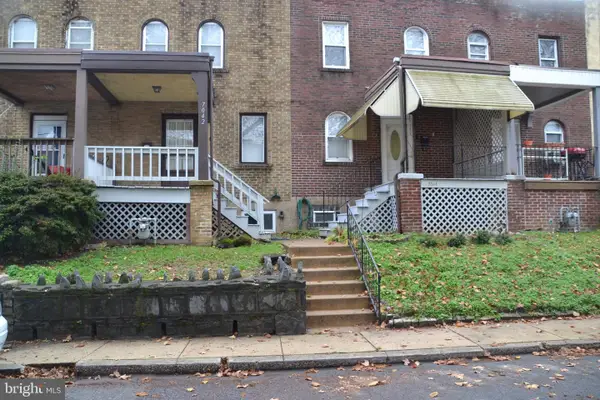 $149,000Active2 beds 1 baths902 sq. ft.
$149,000Active2 beds 1 baths902 sq. ft.7042 Clinton Rd, UPPER DARBY, PA 19082
MLS# PADE2103484Listed by: LONG & FOSTER REAL ESTATE, INC. - New
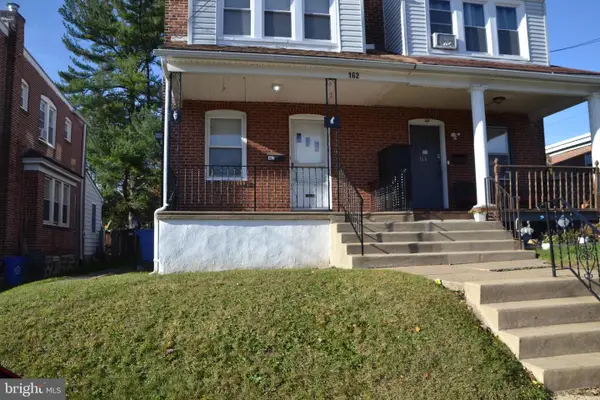 $249,900Active3 beds 2 baths1,329 sq. ft.
$249,900Active3 beds 2 baths1,329 sq. ft.162 Burmont Rd, DREXEL HILL, PA 19026
MLS# PADE2103222Listed by: LONG & FOSTER REAL ESTATE, INC.
